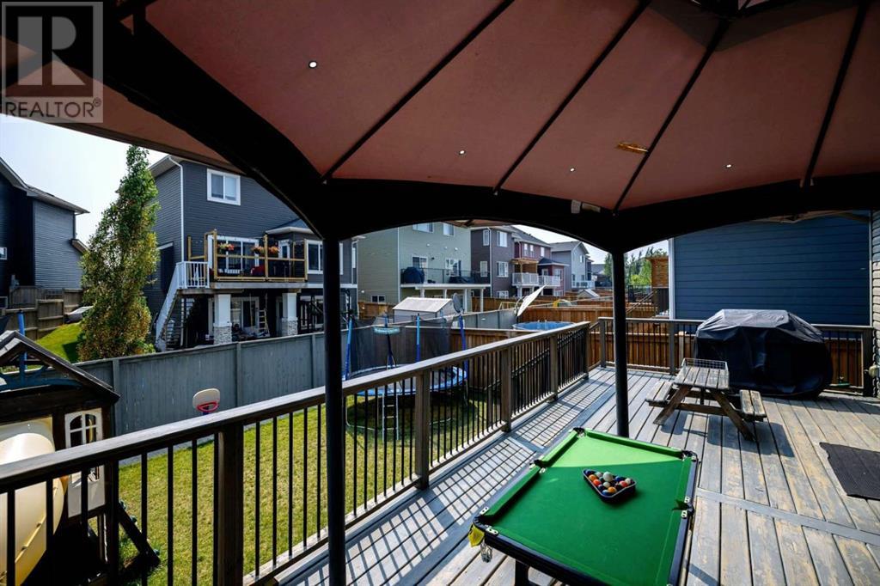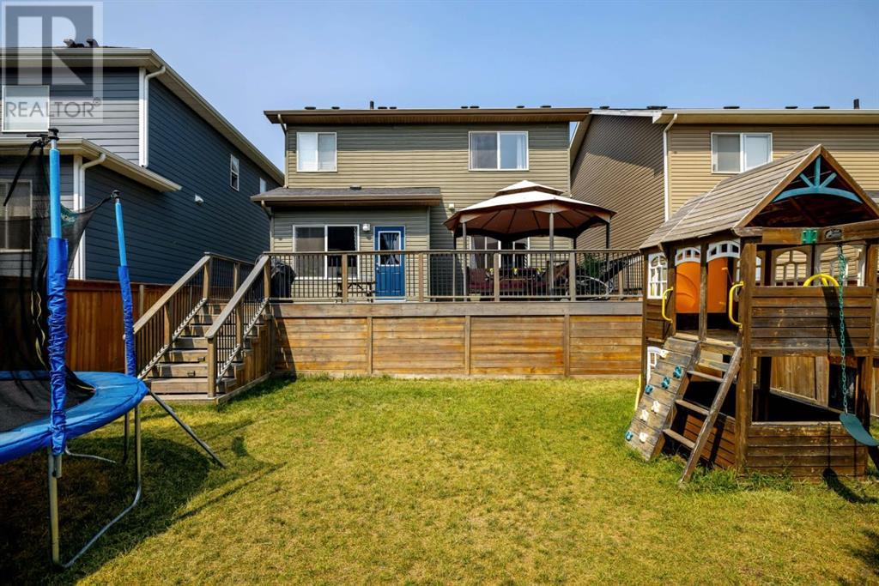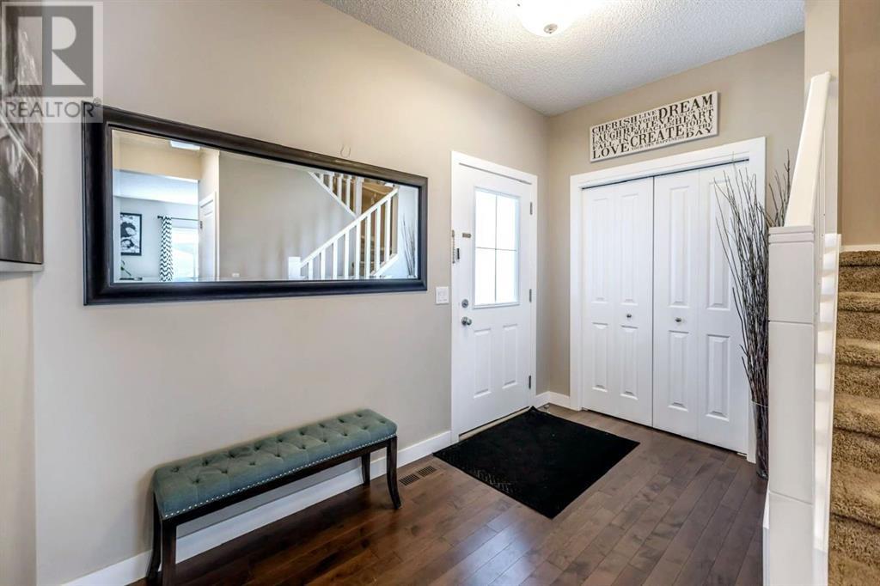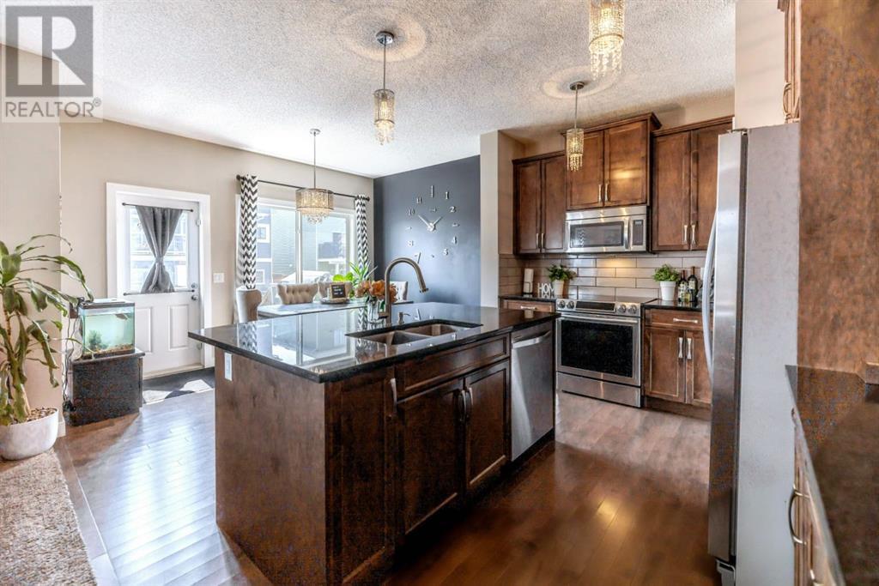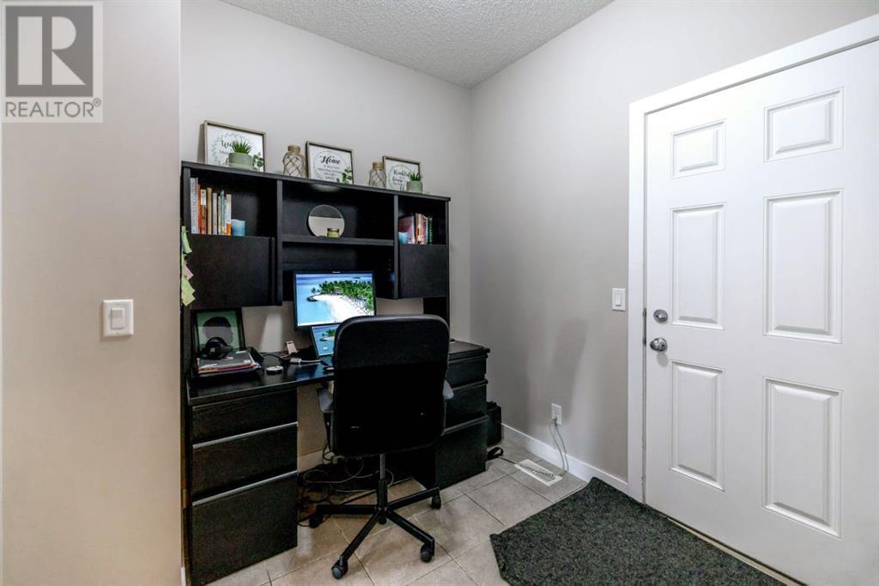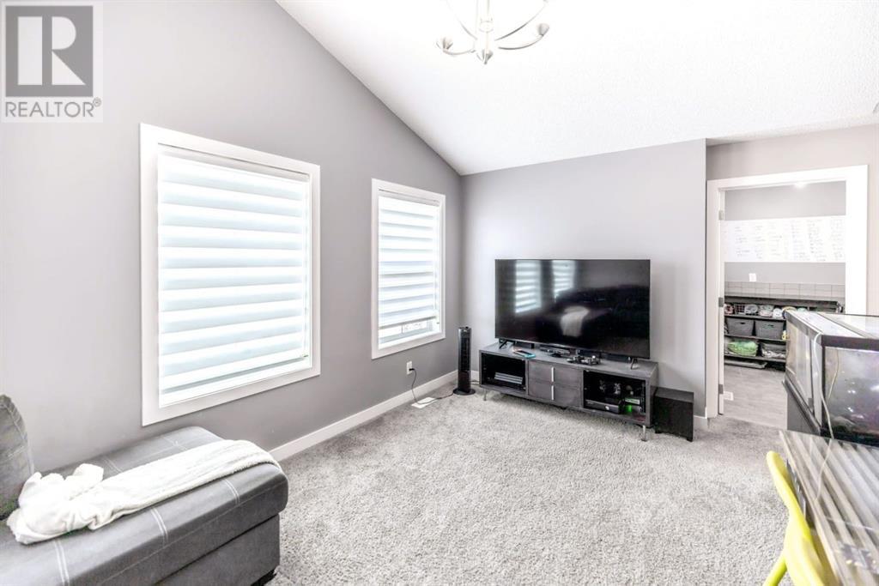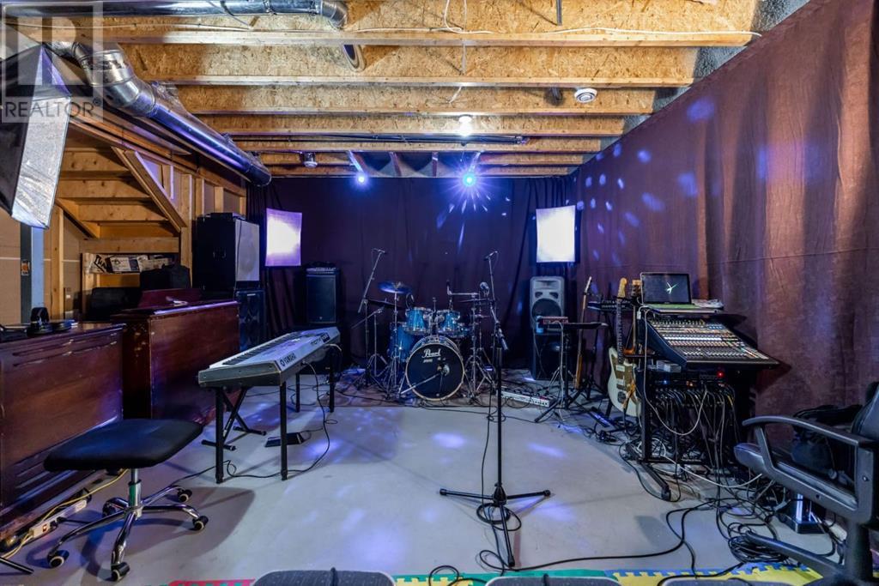3 Bedroom
3 Bathroom
2065.97 sqft
Fireplace
None
Other, Forced Air
Lawn
$659,999
Located in the charming family-friendly community of Bayside Estates, this exquisite and well-kept property presented by its original owners is up for grabs. This property welcomes you into a very functional floor plan with hardwood floors and nine-foot ceilings. Currently utilized as an office, the mud room opens to a walk-through pantry with extra storage and tile flooring. From there, you enter the kitchen, which features granite countertops, a sophisticated backsplash, and stainless-steel appliances. The living area promotes relaxation with enormous windows that open out to a 30’ wide deck and a south-facing backyard equipped with a play structure. This home offers a very large master bedroom with vaulted ceilings, a full 4-piece en-suite, and a walk-in closet. The second floor also features two other spacious bedrooms that share a 4pc bathroom. Additionally, there is a generously sized bonus room with vaulted ceiling, providing an ideal and inviting space for family relaxation and activities. The upper floor also includes a laundry room equipped with a large granite countertop, shelving, and relatively new washer and dryer appliances purchased in 2022. The basement boasts 9-foot ceilings, a sump pump, and a rough-in for central vacuum. Conveniently located near parks, bike routes, canal walks, and commercial centers, this property will likely meet or exceed your expectations. (id:51438)
Property Details
|
MLS® Number
|
A2170159 |
|
Property Type
|
Single Family |
|
Neigbourhood
|
Bayside |
|
Community Name
|
Bayside |
|
AmenitiesNearBy
|
Park, Playground, Schools, Shopping |
|
Features
|
Closet Organizers, No Animal Home, No Smoking Home, Gas Bbq Hookup |
|
ParkingSpaceTotal
|
4 |
|
Plan
|
1313368 |
|
Structure
|
Deck |
Building
|
BathroomTotal
|
3 |
|
BedroomsAboveGround
|
3 |
|
BedroomsTotal
|
3 |
|
Appliances
|
Refrigerator, Range - Electric, Dishwasher, Microwave, Microwave Range Hood Combo, Window Coverings |
|
BasementDevelopment
|
Unfinished |
|
BasementType
|
Full (unfinished) |
|
ConstructedDate
|
2014 |
|
ConstructionMaterial
|
Wood Frame |
|
ConstructionStyleAttachment
|
Detached |
|
CoolingType
|
None |
|
ExteriorFinish
|
Vinyl Siding |
|
FireProtection
|
Smoke Detectors |
|
FireplacePresent
|
Yes |
|
FireplaceTotal
|
1 |
|
FlooringType
|
Carpeted, Hardwood, Tile |
|
FoundationType
|
Poured Concrete |
|
HalfBathTotal
|
1 |
|
HeatingFuel
|
Natural Gas |
|
HeatingType
|
Other, Forced Air |
|
StoriesTotal
|
2 |
|
SizeInterior
|
2065.97 Sqft |
|
TotalFinishedArea
|
2065.97 Sqft |
|
Type
|
House |
Parking
Land
|
Acreage
|
No |
|
FenceType
|
Fence |
|
LandAmenities
|
Park, Playground, Schools, Shopping |
|
LandscapeFeatures
|
Lawn |
|
SizeDepth
|
34.99 M |
|
SizeFrontage
|
11.53 M |
|
SizeIrregular
|
404.00 |
|
SizeTotal
|
404 M2|4,051 - 7,250 Sqft |
|
SizeTotalText
|
404 M2|4,051 - 7,250 Sqft |
|
ZoningDescription
|
R1 |
Rooms
| Level |
Type |
Length |
Width |
Dimensions |
|
Second Level |
4pc Bathroom |
|
|
8.67 Ft x 4.83 Ft |
|
Second Level |
4pc Bathroom |
|
|
11.58 Ft x 12.75 Ft |
|
Second Level |
Bedroom |
|
|
13.17 Ft x 8.92 Ft |
|
Second Level |
Bedroom |
|
|
13.17 Ft x 9.00 Ft |
|
Second Level |
Family Room |
|
|
18.00 Ft x 11.17 Ft |
|
Second Level |
Laundry Room |
|
|
8.67 Ft x 6.42 Ft |
|
Second Level |
Primary Bedroom |
|
|
15.08 Ft x 15.33 Ft |
|
Main Level |
2pc Bathroom |
|
|
4.92 Ft x 4.92 Ft |
|
Main Level |
Dining Room |
|
|
12.92 Ft x 9.17 Ft |
|
Main Level |
Kitchen |
|
|
12.92 Ft x 10.08 Ft |
|
Main Level |
Living Room |
|
|
14.08 Ft x 15.25 Ft |
https://www.realtor.ca/real-estate/27495590/1362-bayside-drive-sw-airdrie-bayside





