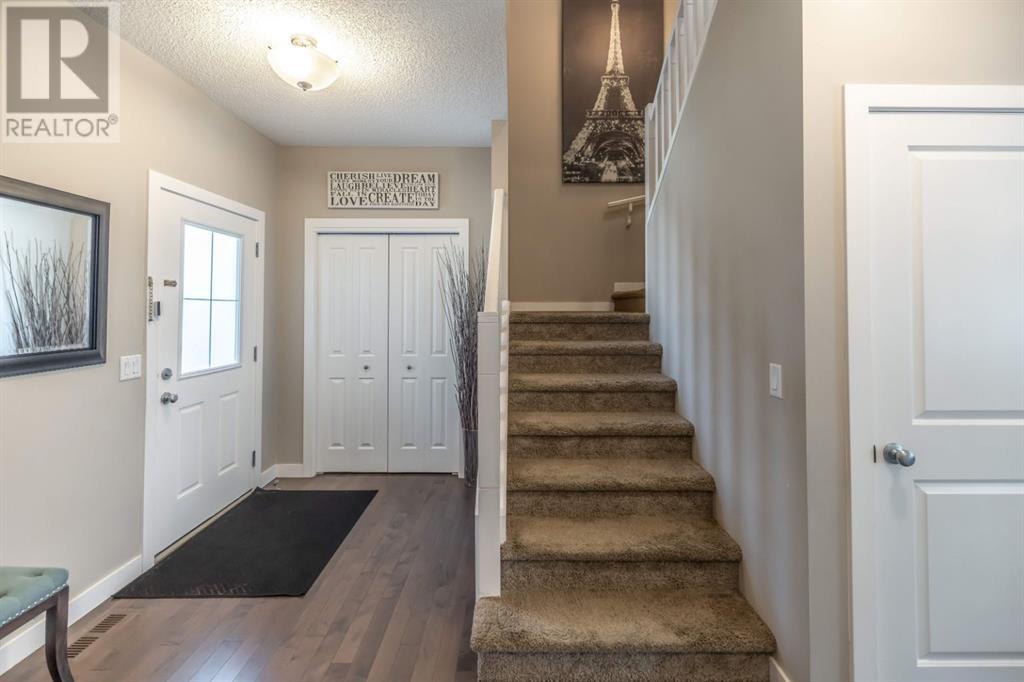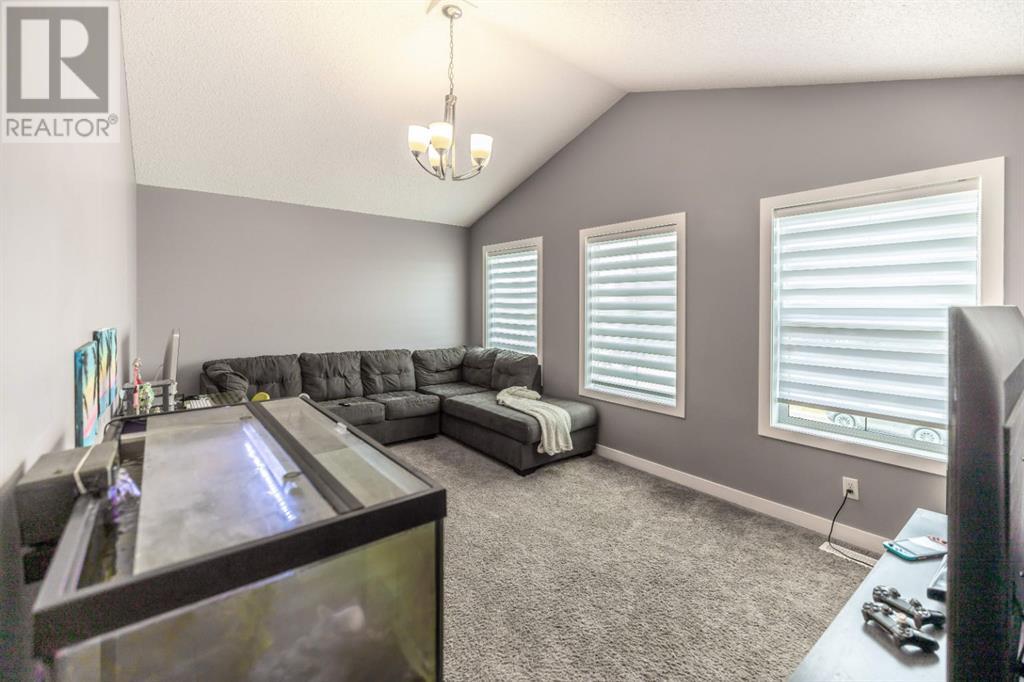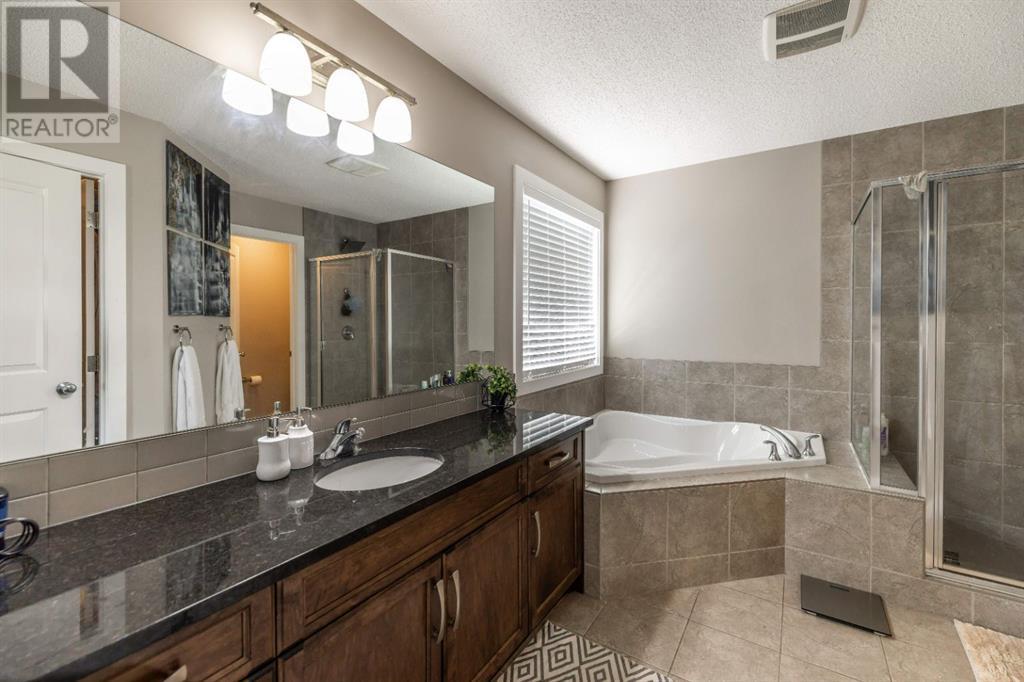3 Bedroom
3 Bathroom
2,066 ft2
Fireplace
None
Other, Forced Air
Lawn
$653,800
Situated on a street primarily occupied by families with growing children, this beautifully maintained home offered by its original owners, is the perfect blend of function and comfort. With an open and spacious floor plan, this home features hardwood floors throughout and nine-foot ceilings, creating an inviting atmosphere from the moment you step inside.The main floor is designed for both convenience and entertaining, starting with a half bathroom located close to the entry for your guests, a versatile mudroom that leads into a walk-through pantry with plenty of extra storage. The kitchen stands out with elegant granite countertops, a modern backsplash, and stainless-steel appliances. The adjoining living room is bathed in natural light from the large windows, offering direct access to a 30’ wide deck overlooking a south-facing backyard. It’s the perfect setting for outdoor gatherings or simply enjoying the serenity of your private space, which includes a gazebo and play structure.Upstairs, the spacious 15'4'x15'1' master bedroom offers a peaceful retreat with vaulted ceilings, a generous walk-in closet, and a luxurious 4-piece ensuite. Two additional well-sized bedrooms share a full 4-piece bathroom. The upper floor also boasts a large bonus room with vaulted ceilings, ideal for family relaxation or a home theater.Convenience is key, and this home delivers with a dedicated upper floor laundry room featuring a large granite countertop, shelving, and washer and dryer appliances (purchased 2022). The basement is a blank canvas with 9-foot ceilings and rough-ins, ready for you to design and develop according to your needs.Located in a prime area, this home is within walking distance of parks, bike routes, canal walks, and close to shopping centers and other amenities. (id:51438)
Property Details
|
MLS® Number
|
A2194313 |
|
Property Type
|
Single Family |
|
Neigbourhood
|
Bayside |
|
Community Name
|
Bayside |
|
Amenities Near By
|
Park, Playground, Schools, Shopping, Water Nearby |
|
Community Features
|
Lake Privileges |
|
Features
|
Closet Organizers, No Animal Home, No Smoking Home, Gazebo, Gas Bbq Hookup |
|
Parking Space Total
|
4 |
|
Plan
|
1313368 |
|
Structure
|
Deck |
Building
|
Bathroom Total
|
3 |
|
Bedrooms Above Ground
|
3 |
|
Bedrooms Total
|
3 |
|
Appliances
|
Refrigerator, Range - Electric, Dishwasher, Microwave, Microwave Range Hood Combo, Humidifier, Washer & Dryer |
|
Basement Development
|
Unfinished |
|
Basement Type
|
Full (unfinished) |
|
Constructed Date
|
2014 |
|
Construction Material
|
Wood Frame |
|
Construction Style Attachment
|
Detached |
|
Cooling Type
|
None |
|
Exterior Finish
|
Vinyl Siding |
|
Fireplace Present
|
Yes |
|
Fireplace Total
|
1 |
|
Flooring Type
|
Carpeted, Hardwood, Tile |
|
Foundation Type
|
Poured Concrete |
|
Half Bath Total
|
1 |
|
Heating Fuel
|
Natural Gas |
|
Heating Type
|
Other, Forced Air |
|
Stories Total
|
2 |
|
Size Interior
|
2,066 Ft2 |
|
Total Finished Area
|
2065.97 Sqft |
|
Type
|
House |
Parking
Land
|
Acreage
|
No |
|
Fence Type
|
Fence |
|
Land Amenities
|
Park, Playground, Schools, Shopping, Water Nearby |
|
Landscape Features
|
Lawn |
|
Size Depth
|
34.99 M |
|
Size Frontage
|
11.53 M |
|
Size Irregular
|
4348.62 |
|
Size Total
|
4348.62 Sqft|4,051 - 7,250 Sqft |
|
Size Total Text
|
4348.62 Sqft|4,051 - 7,250 Sqft |
|
Zoning Description
|
R1 |
Rooms
| Level |
Type |
Length |
Width |
Dimensions |
|
Second Level |
4pc Bathroom |
|
|
8.67 Ft x 4.83 Ft |
|
Second Level |
4pc Bathroom |
|
|
11.58 Ft x 12.75 Ft |
|
Second Level |
Bedroom |
|
|
13.17 Ft x 8.92 Ft |
|
Second Level |
Bedroom |
|
|
13.17 Ft x 9.00 Ft |
|
Second Level |
Family Room |
|
|
18.00 Ft x 11.17 Ft |
|
Second Level |
Laundry Room |
|
|
8.67 Ft x 6.42 Ft |
|
Second Level |
Primary Bedroom |
|
|
15.08 Ft x 15.33 Ft |
|
Main Level |
2pc Bathroom |
|
|
4.92 Ft x 4.92 Ft |
|
Main Level |
Dining Room |
|
|
12.92 Ft x 9.17 Ft |
|
Main Level |
Kitchen |
|
|
12.92 Ft x 10.08 Ft |
|
Main Level |
Living Room |
|
|
14.08 Ft x 15.25 Ft |
https://www.realtor.ca/real-estate/27908976/1362-bayside-drive-sw-airdrie-bayside


































