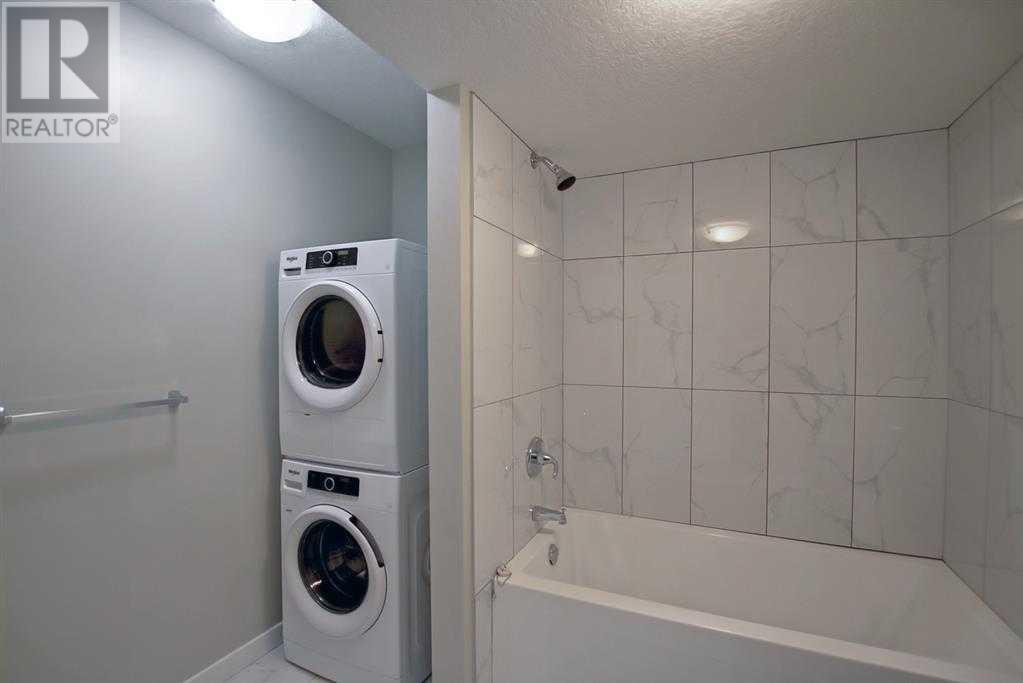138 Nolanhurst Rise Nw Calgary, Alberta T3R 0Z5
$829,999
Open house Sat Feb 8, 1-3 p.m. & Sun Feb 9th Noon - 2:00. Welcome to 138 Nolanhurst Rise NW – a beautifully designed, move-in ready 2-story detached home in the heart of family-friendly Nolan Hill. This stylish and solidly built residence offers the perfect setting for creating cherished memories with your loved ones. Finished in a modern neutral grey palette, complemented by fresh white trim and gleaming hardwood floors, this home boasts a bright and airy ambiance. A south-facing backyard floods the home with natural light, while the oversized double-attached garage provides convenience and extra storage space. Step inside to discover a thoughtfully designed main floor featuring 9-ft ceilings and a spacious, open-concept layout. The elegant kitchen shines with cabinets accented by crown molding, a chic backsplash, a roomy corner pantry, and ample counter space. The living and dining areas are enhanced by large windows that invite in abundant sunlight, and the cozy fireplace sets the stage for relaxed evenings. A dedicated office and a convenient half bath complete this level. Upstairs, you’ll find 4 generously sized bedrooms, including a luxurious primary suite. The master bedroom is a true retreat, with a 5-piece ensuite featuring a skylight, double sinks, a Jacuzzi tub, a glass shower, and a walk-in closet. A large bonus room with a skylight provides an ideal space for family gatherings or entertainment. Completing this level is a second full bathroom and a well-placed laundry room for added convenience. The fully finished basement is a standout feature, offering a legal 2-bedroom, 1-bathroom suite with a separate entrance. Complete with a modern kitchen, a 4-piece bathroom/laundry room, and its own living space, this area serves as a perfect mortgage helper, Airbnb rental, or accommodation for extended family. This home is close to parks, schools, and all the amenities that make Nolan Hill a sought-after community. Don't miss out on this exceptional property! C heck out the virtual tour and experience the charm for yourself. I would be delighted to give you a personal tour of this stunning home – it’s a must-see! (id:51438)
Open House
This property has open houses!
1:00 pm
Ends at:3:00 pm
Welcome to 138 Nolanhurst Rise NW - a beautifully designed, move-in ready 2-story detached home in the heart of family-friendly Nolan Hill. This stylish and solidly built residence offers the perfect setting for creating cherished memories with your loved ones. Finished in a modern neutral grey palette, complemented by fresh white trim and gleaming hardwood floors, this home boasts a bright and airy ambiance. A south-facing backyard floods the home with natural light, while the oversized double-
Property Details
| MLS® Number | A2167462 |
| Property Type | Single Family |
| Neigbourhood | Nolan Hill |
| Community Name | Nolan Hill |
| AmenitiesNearBy | Playground, Schools, Shopping |
| Features | See Remarks, Parking |
| ParkingSpaceTotal | 4 |
| Plan | 1610014 |
| Structure | Deck |
Building
| BathroomTotal | 4 |
| BedroomsAboveGround | 4 |
| BedroomsBelowGround | 2 |
| BedroomsTotal | 6 |
| Appliances | Washer, Refrigerator, Dishwasher, Stove, Dryer, Microwave Range Hood Combo, Window Coverings, Garage Door Opener, Washer & Dryer |
| BasementFeatures | Separate Entrance, Suite |
| BasementType | Full |
| ConstructedDate | 2017 |
| ConstructionMaterial | Wood Frame |
| ConstructionStyleAttachment | Detached |
| CoolingType | None |
| FireplacePresent | Yes |
| FireplaceTotal | 1 |
| FlooringType | Carpeted, Ceramic Tile, Hardwood, Other |
| FoundationType | Poured Concrete |
| HalfBathTotal | 1 |
| HeatingType | Forced Air |
| StoriesTotal | 2 |
| SizeInterior | 2040 Sqft |
| TotalFinishedArea | 2040 Sqft |
| Type | House |
Parking
| Attached Garage | 2 |
Land
| Acreage | No |
| FenceType | Partially Fenced |
| LandAmenities | Playground, Schools, Shopping |
| SizeDepth | 34.5 M |
| SizeFrontage | 9 M |
| SizeIrregular | 311.00 |
| SizeTotal | 311 M2|0-4,050 Sqft |
| SizeTotalText | 311 M2|0-4,050 Sqft |
| ZoningDescription | R-1n |
Rooms
| Level | Type | Length | Width | Dimensions |
|---|---|---|---|---|
| Second Level | 4pc Bathroom | 8.33 M x 4.92 M | ||
| Second Level | 5pc Bathroom | 10.42 M x 11.92 M | ||
| Second Level | Bedroom | 10.33 M x 10.17 M | ||
| Second Level | Bedroom | 9.83 M x 9.92 M | ||
| Second Level | Bedroom | 11.92 M x 13.25 M | ||
| Second Level | Family Room | 14.67 M x 11.75 M | ||
| Second Level | Primary Bedroom | 11.67 M x 17.17 M | ||
| Second Level | Laundry Room | 8.50 M x 8.67 M | ||
| Second Level | Other | 5.83 M x 8.83 M | ||
| Lower Level | 4pc Bathroom | 10.92 M x 5.00 M | ||
| Lower Level | Bedroom | 9.50 M x 9.67 M | ||
| Lower Level | Bedroom | 9.50 M x 9.67 M | ||
| Lower Level | Kitchen | 11.67 M x 10.17 M | ||
| Lower Level | Recreational, Games Room | 11.67 M x 11.00 M | ||
| Main Level | 2pc Bathroom | 4.92 M x 4.92 M | ||
| Main Level | Dining Room | 10.92 M x 9.50 M | ||
| Main Level | Foyer | 9.67 M x 5.83 M | ||
| Main Level | Kitchen | 8.67 M x 12.33 M | ||
| Main Level | Living Room | 14.33 M x 15.00 M | ||
| Main Level | Office | 9.83 M x 9.83 M |
https://www.realtor.ca/real-estate/27717770/138-nolanhurst-rise-nw-calgary-nolan-hill
Interested?
Contact us for more information




















































