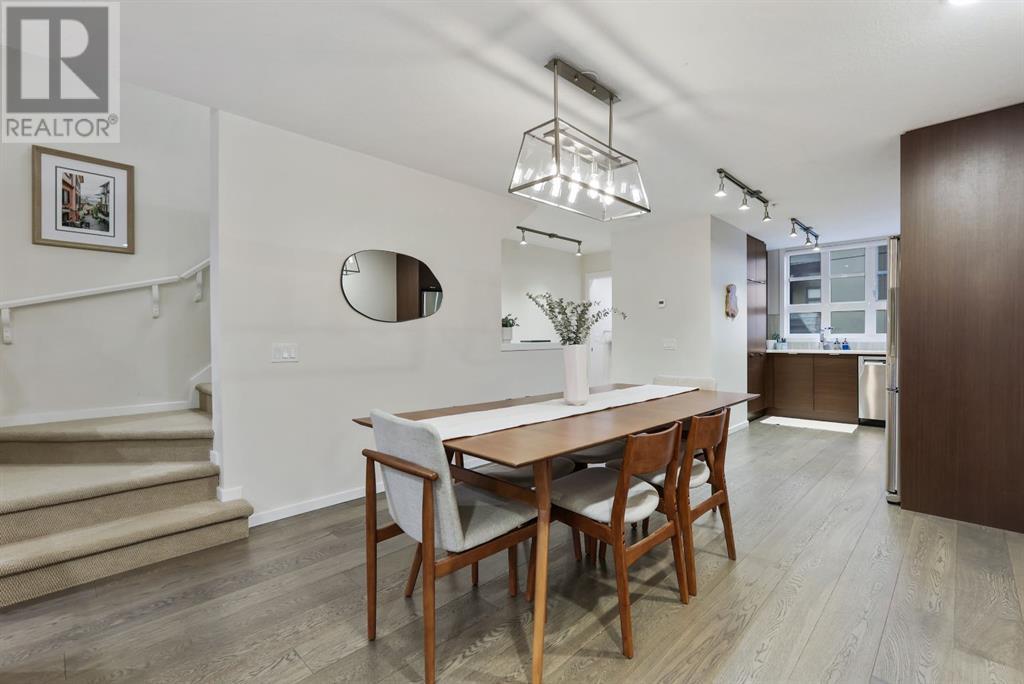139, 1719 9a Street Sw Calgary, Alberta T2T 6S3
$539,000Maintenance, Common Area Maintenance, Heat, Insurance, Property Management, Reserve Fund Contributions, Sewer, Water
$726.75 Monthly
Maintenance, Common Area Maintenance, Heat, Insurance, Property Management, Reserve Fund Contributions, Sewer, Water
$726.75 MonthlyWelcome to modern urban living at “THE BLOCK” designed by Jeremy Sturgess. This stunning 3-level townhouse in trendy Lower Mount Royal seamlessly blends contemporary style with ultimate comfort and convenience. The high ceilings and open-concept floorplan offers a spacious and airy feel, perfect for both relaxation and entertaining. The chef’s kitchen is equipped with high-end stainless steel appliances, sleek custom cabinetry, and modern finishes that will delight any culinary enthusiast. The large dining room flows effortlessly into the family room, creating an ideal space for gatherings or quiet evenings. Upstairs, you’ll find two spacious master bedrooms, each with its own luxurious ensuite and walk-in closet. Step outside to not one, but two private balconies—each offering a peaceful retreat with views overlooking the beautifully landscaped courtyard. The attached tandem garage has space for two vehicles, additional storage, or can be developed into an office/den (Live/Work zoning). The outdoor courtyard features games, comfortable seating areas, perfect for summer gatherings or relaxing afternoons. Located in the vibrant Lower Mount Royal area, this townhouse is just steps away from trendy shops, fine dining, and all the excitement of downtown. With quick access to downtown, 17th Avenue, and public transit, you'll have everything you need right at your doorstep. Don’t miss your chance to own this exceptional home in one of Calgary’s most desirable communities—book your private showing today! (id:51438)
Property Details
| MLS® Number | A2190230 |
| Property Type | Single Family |
| Neigbourhood | Nolan Hill |
| Community Name | Lower Mount Royal |
| Amenities Near By | Park, Playground, Schools, Shopping |
| Community Features | Pets Allowed With Restrictions |
| Features | Back Lane, Closet Organizers, No Animal Home, No Smoking Home, Parking |
| Parking Space Total | 2 |
| Plan | 1411691 |
Building
| Bathroom Total | 3 |
| Bedrooms Above Ground | 2 |
| Bedrooms Total | 2 |
| Appliances | Washer, Refrigerator, Range - Gas, Dishwasher, Dryer, Microwave Range Hood Combo, Window Coverings, Garage Door Opener |
| Basement Type | None |
| Constructed Date | 2014 |
| Construction Material | Wood Frame |
| Construction Style Attachment | Attached |
| Cooling Type | None |
| Exterior Finish | Brick, Wood Siding |
| Flooring Type | Carpeted, Ceramic Tile, Hardwood |
| Foundation Type | Poured Concrete |
| Half Bath Total | 1 |
| Heating Fuel | Natural Gas |
| Heating Type | In Floor Heating |
| Stories Total | 3 |
| Size Interior | 1,102 Ft2 |
| Total Finished Area | 1102.12 Sqft |
| Type | Row / Townhouse |
Parking
| Attached Garage | 2 |
| Tandem |
Land
| Acreage | No |
| Fence Type | Not Fenced |
| Land Amenities | Park, Playground, Schools, Shopping |
| Size Total Text | Unknown |
| Zoning Description | M-c2 |
Rooms
| Level | Type | Length | Width | Dimensions |
|---|---|---|---|---|
| Main Level | Family Room | 15.25 Ft x 8.00 Ft | ||
| Main Level | Kitchen | 12.50 Ft x 7.33 Ft | ||
| Main Level | Dining Room | 11.08 Ft x 7.33 Ft | ||
| Main Level | 2pc Bathroom | 5.67 Ft x 5.17 Ft | ||
| Main Level | Other | 8.17 Ft x 4.58 Ft | ||
| Upper Level | Primary Bedroom | 11.50 Ft x 11.00 Ft | ||
| Upper Level | 4pc Bathroom | 8.00 Ft x 4.83 Ft | ||
| Upper Level | Bedroom | 11.17 Ft x 9.92 Ft | ||
| Upper Level | 3pc Bathroom | 7.75 Ft x 4.83 Ft | ||
| Upper Level | Other | 6.08 Ft x 1.67 Ft | ||
| Upper Level | Laundry Room | 3.33 Ft x 3.08 Ft |
https://www.realtor.ca/real-estate/27863859/139-1719-9a-street-sw-calgary-lower-mount-royal
Contact Us
Contact us for more information





















