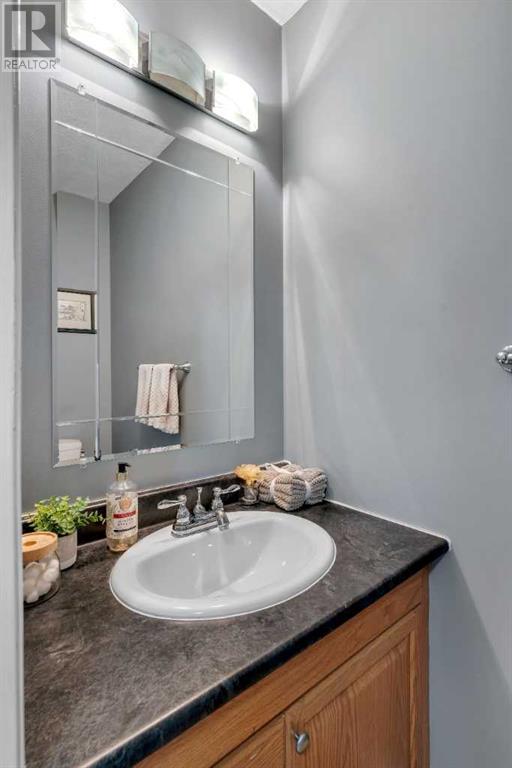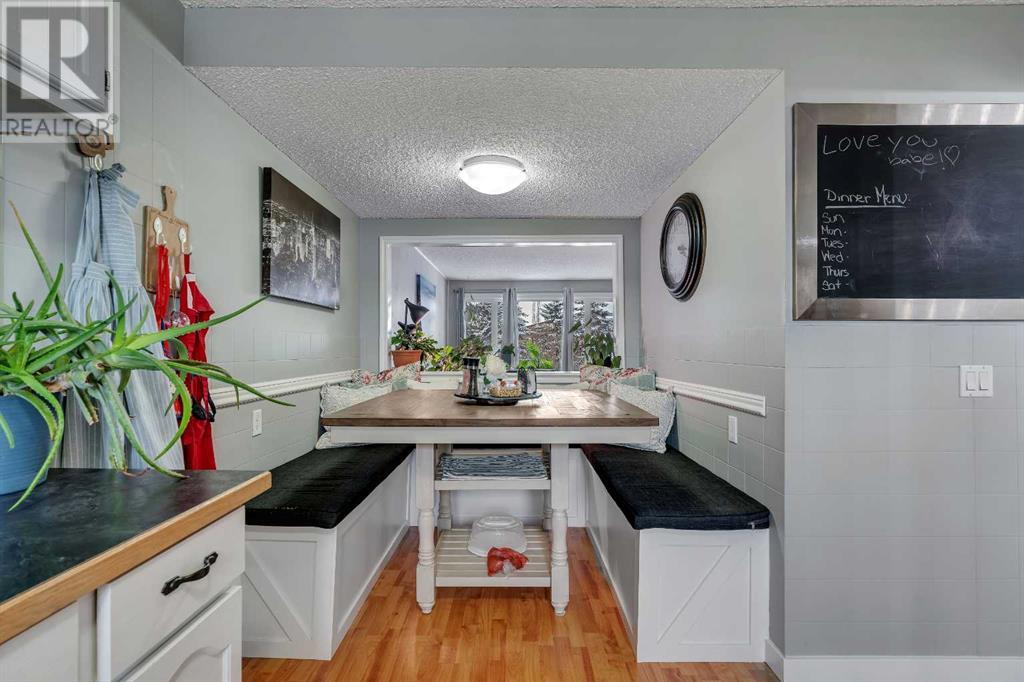3 Bedroom
3 Bathroom
1,233 ft2
Central Air Conditioning, Fully Air Conditioned
Forced Air
$529,900
Welcome to this impeccably maintained semi-detached 2-storey duplex nestled on a quiet, family-friendly street in the community of Cedarbrae. Whether you're a first-time homebuyer or an investor, this turn-key property is loaded with modern upgrades to provide peace of mind for years to come. This home is truly move-in ready, featuring newer shingles, vinyl siding, and vinyl windows (2020), a new furnace and air conditioning unit (2023), and a sleek stainless steel appliance package (2022), along with a high-end Electrolux washer and dryer (2022). Step inside to discover a spacious main floor featuring a bright and inviting living room, a separate dining area, and a family-style kitchen complete with a cozy built-in nook—perfect for morning coffee or casual meals. A convenient 2-piece powder room completes the main level. Upstairs, you'll find three well-appointed bedrooms, offering comfort and versatility for any lifestyle including a 4pc bathroom. The lower level expands your living space with a recreation room, a 3-piece bath, laundry area, and a dedicated storage room. Enjoy the private low-maintenance backyard, perfect for relaxing or entertaining, with alley access and a gate for optional parking. (id:51438)
Property Details
|
MLS® Number
|
A2193139 |
|
Property Type
|
Single Family |
|
Neigbourhood
|
Cedarbrae |
|
Community Name
|
Cedarbrae |
|
Amenities Near By
|
Park, Schools, Shopping |
|
Features
|
Pvc Window, Level, Gazebo |
|
Parking Space Total
|
1 |
|
Plan
|
7711048 |
Building
|
Bathroom Total
|
3 |
|
Bedrooms Above Ground
|
3 |
|
Bedrooms Total
|
3 |
|
Appliances
|
Refrigerator, Dishwasher, Stove, Hood Fan, Washer & Dryer |
|
Basement Development
|
Finished |
|
Basement Type
|
Full (finished) |
|
Constructed Date
|
1977 |
|
Construction Style Attachment
|
Semi-detached |
|
Cooling Type
|
Central Air Conditioning, Fully Air Conditioned |
|
Exterior Finish
|
Vinyl Siding |
|
Flooring Type
|
Carpeted |
|
Foundation Type
|
Poured Concrete |
|
Half Bath Total
|
1 |
|
Heating Fuel
|
Natural Gas |
|
Heating Type
|
Forced Air |
|
Stories Total
|
2 |
|
Size Interior
|
1,233 Ft2 |
|
Total Finished Area
|
1233 Sqft |
|
Type
|
Duplex |
Parking
Land
|
Acreage
|
No |
|
Fence Type
|
Fence |
|
Land Amenities
|
Park, Schools, Shopping |
|
Size Depth
|
32.49 M |
|
Size Frontage
|
7.82 M |
|
Size Irregular
|
257.00 |
|
Size Total
|
257 M2|0-4,050 Sqft |
|
Size Total Text
|
257 M2|0-4,050 Sqft |
|
Zoning Description
|
R-cg |
Rooms
| Level |
Type |
Length |
Width |
Dimensions |
|
Basement |
3pc Bathroom |
|
|
8.17 M x 13.17 M |
|
Basement |
Recreational, Games Room |
|
|
11.25 M x 18.33 M |
|
Basement |
Storage |
|
|
9.67 M x 8.50 M |
|
Main Level |
2pc Bathroom |
|
|
2.92 M x 6.08 M |
|
Main Level |
Breakfast |
|
|
7.08 M x 6.58 M |
|
Main Level |
Dining Room |
|
|
8.42 M x 10.75 M |
|
Main Level |
Kitchen |
|
|
10.42 M x 10.92 M |
|
Main Level |
Living Room |
|
|
11.25 M x 15.50 M |
|
Upper Level |
4pc Bathroom |
|
|
7.67 M x 5.17 M |
|
Upper Level |
Bedroom |
|
|
8.00 M x 12.75 M |
|
Upper Level |
Bedroom |
|
|
10.92 M x 10.92 M |
|
Upper Level |
Primary Bedroom |
|
|
15.75 M x 10.50 M |
https://www.realtor.ca/real-estate/27890299/14-cedarwood-rise-sw-calgary-cedarbrae
































