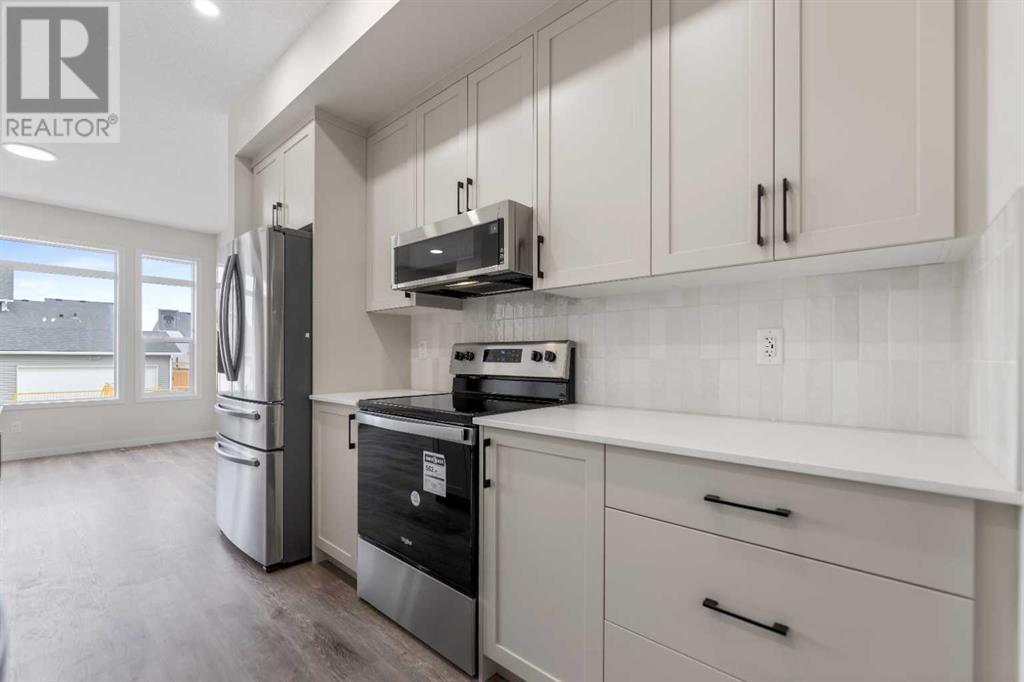4 Bedroom
3 Bathroom
1,592 ft2
None
Other
$594,900
**** OPEN HOUSE **** April 11th Saturday 1:00 PM to 4:00 PM. Stunning Brand-New Home in Sirocco, Pine Creek! This beautiful 4-bedroom, 3-full-bath residence offers modern living at its finest. Enjoy the convenience of upper-floor laundry, stainless steel appliances, and a basement side entry with 9-foot ceilings. Wake up to breathtaking mountain and park views, with immediate access to parks and pathways. Located in the vibrant Sirocco community, you'll be steps away from playgrounds, sport fields. Plus, enjoy easy access to shopping and a planned school site. Minutes from the LRT and a quick commute to downtown Calgary, this home offers the perfect blend of suburban tranquility and urban convenience. Don't miss this incredible opportunity. Schedule your showing today! (id:51438)
Property Details
|
MLS® Number
|
A2210879 |
|
Property Type
|
Single Family |
|
Neigbourhood
|
Pine Creek |
|
Community Name
|
Pine Creek |
|
Amenities Near By
|
Playground, Water Nearby |
|
Community Features
|
Lake Privileges |
|
Features
|
Pvc Window |
|
Parking Space Total
|
2 |
|
Plan
|
2410884 |
|
Structure
|
None |
Building
|
Bathroom Total
|
3 |
|
Bedrooms Above Ground
|
4 |
|
Bedrooms Total
|
4 |
|
Appliances
|
Refrigerator, Range - Electric, Dishwasher, Microwave Range Hood Combo |
|
Basement Development
|
Unfinished |
|
Basement Type
|
Full (unfinished) |
|
Constructed Date
|
2025 |
|
Construction Material
|
Poured Concrete, Wood Frame |
|
Construction Style Attachment
|
Detached |
|
Cooling Type
|
None |
|
Exterior Finish
|
Concrete, Vinyl Siding |
|
Flooring Type
|
Carpeted, Vinyl Plank |
|
Foundation Type
|
Poured Concrete |
|
Heating Fuel
|
Natural Gas |
|
Heating Type
|
Other |
|
Stories Total
|
2 |
|
Size Interior
|
1,592 Ft2 |
|
Total Finished Area
|
1592 Sqft |
|
Type
|
House |
Parking
Land
|
Acreage
|
No |
|
Fence Type
|
Not Fenced |
|
Land Amenities
|
Playground, Water Nearby |
|
Size Frontage
|
7.09 M |
|
Size Irregular
|
2522.00 |
|
Size Total
|
2522 Sqft|0-4,050 Sqft |
|
Size Total Text
|
2522 Sqft|0-4,050 Sqft |
|
Zoning Description
|
R-g |
Rooms
| Level |
Type |
Length |
Width |
Dimensions |
|
Second Level |
Laundry Room |
|
|
4.25 Ft x 3.75 Ft |
|
Second Level |
Bonus Room |
|
|
11.50 Ft x 10.33 Ft |
|
Second Level |
Primary Bedroom |
|
|
11.58 Ft x 11.42 Ft |
|
Second Level |
Bedroom |
|
|
11.75 Ft x 8.25 Ft |
|
Second Level |
Bedroom |
|
|
11.75 Ft x 8.33 Ft |
|
Second Level |
3pc Bathroom |
|
|
10.33 Ft x 4.92 Ft |
|
Second Level |
4pc Bathroom |
|
|
7.92 Ft x 4.92 Ft |
|
Second Level |
Other |
|
|
5.00 Ft x 4.92 Ft |
|
Main Level |
Dining Room |
|
|
11.00 Ft x 8.00 Ft |
|
Main Level |
Living Room |
|
|
12.83 Ft x 10.42 Ft |
|
Main Level |
Kitchen |
|
|
12.50 Ft x 11.67 Ft |
|
Main Level |
Bedroom |
|
|
11.58 Ft x 8.42 Ft |
|
Main Level |
4pc Bathroom |
|
|
7.33 Ft x 4.92 Ft |
https://www.realtor.ca/real-estate/28154448/14-creekside-manor-sw-calgary-pine-creek























