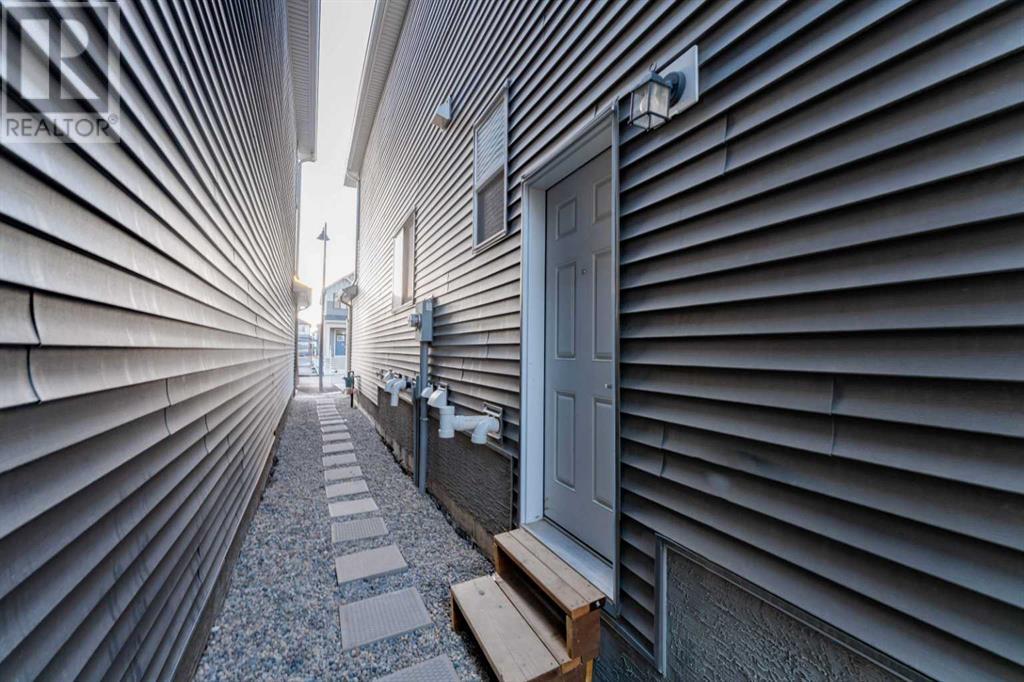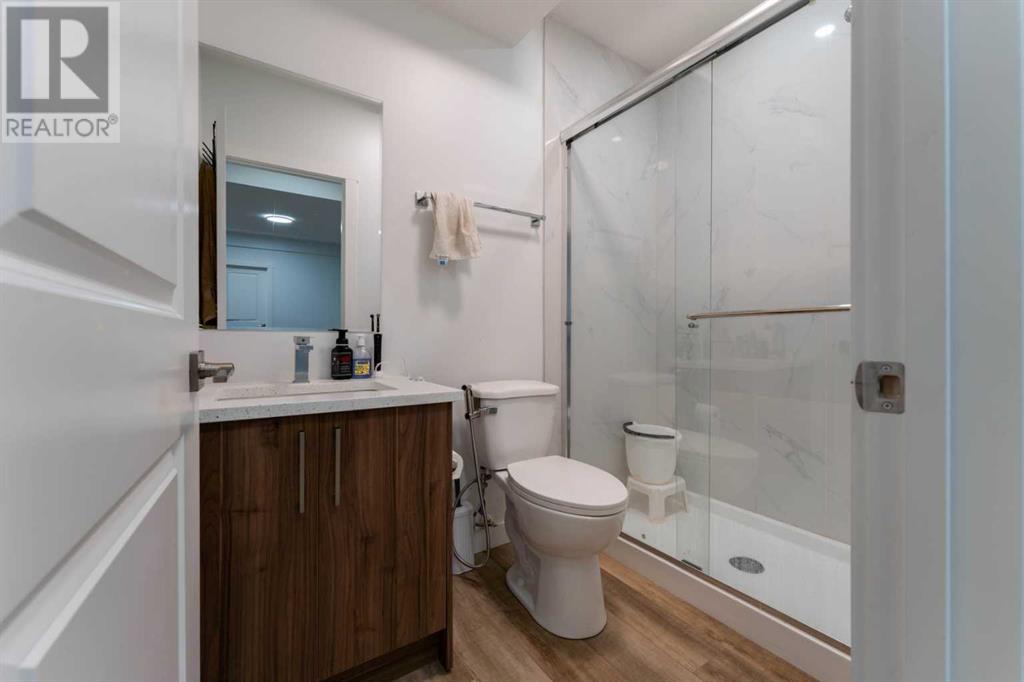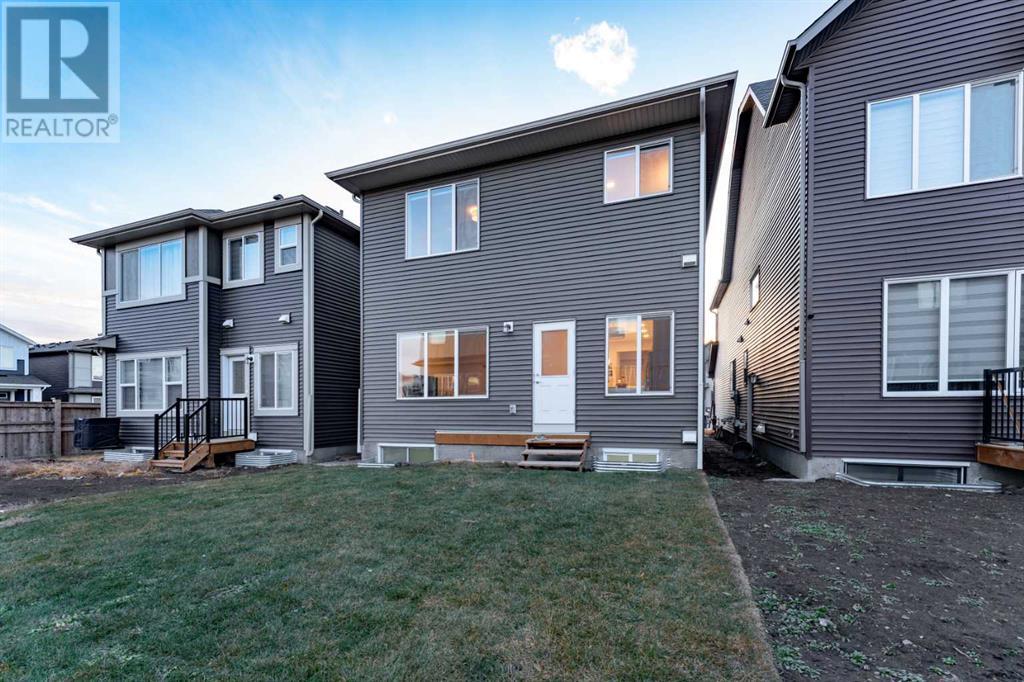5 Bedroom
4 Bathroom
2,227 ft2
None
Forced Air
$799,000
Welcome to 14 Homestead Park, a beautifully designed 5-bedroom, 3.5-bathroom home offering modern finishes and functional living in one of Calgary’s fastest-growing communities. The main floor features a bright and open-concept layout with large windows that bring in plenty of natural light, a stylish kitchen with quartz countertops, stainless steel appliances, and ample cabinet space, as well as a spice kitchen and dining areas perfect for entertaining. Upstairs, you'll find three generously sized bedrooms, including a luxurious master suite with a walk-in closet and ensuite, along with a versatile bonus room and a convenient laundry area. The fully developed basement, with a separate entrance, offers an illegal suite complete with two additional bedrooms, a full bathroom, a kitchen, and a living area—ideal for extended family or rental income potential. Located in the vibrant community of Homestead, this home is close to parks, future shopping, and major roadways, making commuting a breeze. Don’t miss this opportunity—schedule your private showing today! (id:51438)
Property Details
|
MLS® Number
|
A2207793 |
|
Property Type
|
Single Family |
|
Neigbourhood
|
Homestead |
|
Community Name
|
Homestead |
|
Amenities Near By
|
Playground, Shopping |
|
Features
|
See Remarks |
|
Parking Space Total
|
2 |
|
Plan
|
2211478 |
|
Structure
|
None |
Building
|
Bathroom Total
|
4 |
|
Bedrooms Above Ground
|
3 |
|
Bedrooms Below Ground
|
2 |
|
Bedrooms Total
|
5 |
|
Age
|
New Building |
|
Appliances
|
Washer, Range - Gas, Dishwasher, Stove, Dryer, Microwave, Window Coverings |
|
Basement Features
|
Separate Entrance, Suite |
|
Basement Type
|
Full |
|
Construction Material
|
Wood Frame |
|
Construction Style Attachment
|
Detached |
|
Cooling Type
|
None |
|
Exterior Finish
|
Asphalt, Vinyl Siding |
|
Flooring Type
|
Carpeted, Vinyl Plank |
|
Foundation Type
|
Poured Concrete |
|
Half Bath Total
|
1 |
|
Heating Fuel
|
Natural Gas |
|
Heating Type
|
Forced Air |
|
Stories Total
|
2 |
|
Size Interior
|
2,227 Ft2 |
|
Total Finished Area
|
2227 Sqft |
|
Type
|
House |
Parking
Land
|
Acreage
|
No |
|
Fence Type
|
Fence |
|
Land Amenities
|
Playground, Shopping |
|
Size Frontage
|
29.6 M |
|
Size Irregular
|
303.00 |
|
Size Total
|
303 M2|0-4,050 Sqft |
|
Size Total Text
|
303 M2|0-4,050 Sqft |
|
Zoning Description
|
R-g |
Rooms
| Level |
Type |
Length |
Width |
Dimensions |
|
Second Level |
4pc Bathroom |
|
|
1.63 M x 3.54 M |
|
Second Level |
4pc Bathroom |
|
|
3.21 M x 4.86 M |
|
Second Level |
Bedroom |
|
|
3.88 M x 4.86 M |
|
Second Level |
Bedroom |
|
|
4.18 M x 3.54 M |
|
Second Level |
Living Room |
|
|
5.26 M x 4.45 M |
|
Second Level |
Laundry Room |
|
|
1.61 M x 2.38 M |
|
Second Level |
Primary Bedroom |
|
|
3.84 M x 4.45 M |
|
Second Level |
Other |
|
|
2.12 M x 2.07 M |
|
Basement |
3pc Bathroom |
|
|
2.42 M x 1.50 M |
|
Basement |
Bedroom |
|
|
3.85 M x 3.69 M |
|
Basement |
Bedroom |
|
|
2.72 M x 3.68 M |
|
Basement |
Kitchen |
|
|
4.13 M x 2.98 M |
|
Basement |
Recreational, Games Room |
|
|
3.84 M x 5.86 M |
|
Basement |
Furnace |
|
|
2.85 M x 4.05 M |
|
Main Level |
2pc Bathroom |
|
|
1.51 M x 1.45 M |
|
Main Level |
Dining Room |
|
|
3.03 M x 3.01 M |
|
Main Level |
Kitchen |
|
|
4.56 M x 4.92 M |
|
Main Level |
Kitchen |
|
|
2.70 M x 1.69 M |
|
Main Level |
Living Room |
|
|
3.97 M x 3.85 M |
|
Main Level |
Office |
|
|
2.68 M x 3.52 M |
https://www.realtor.ca/real-estate/28105767/14-homestead-park-ne-calgary-homestead





































