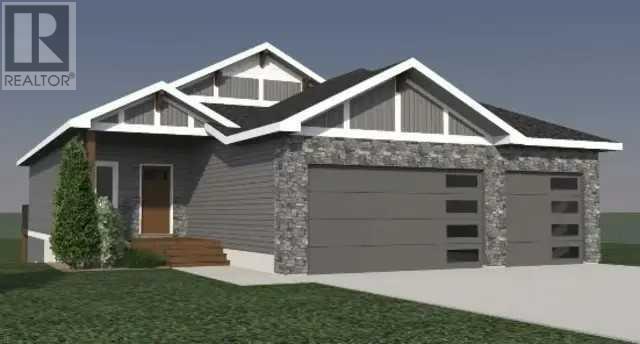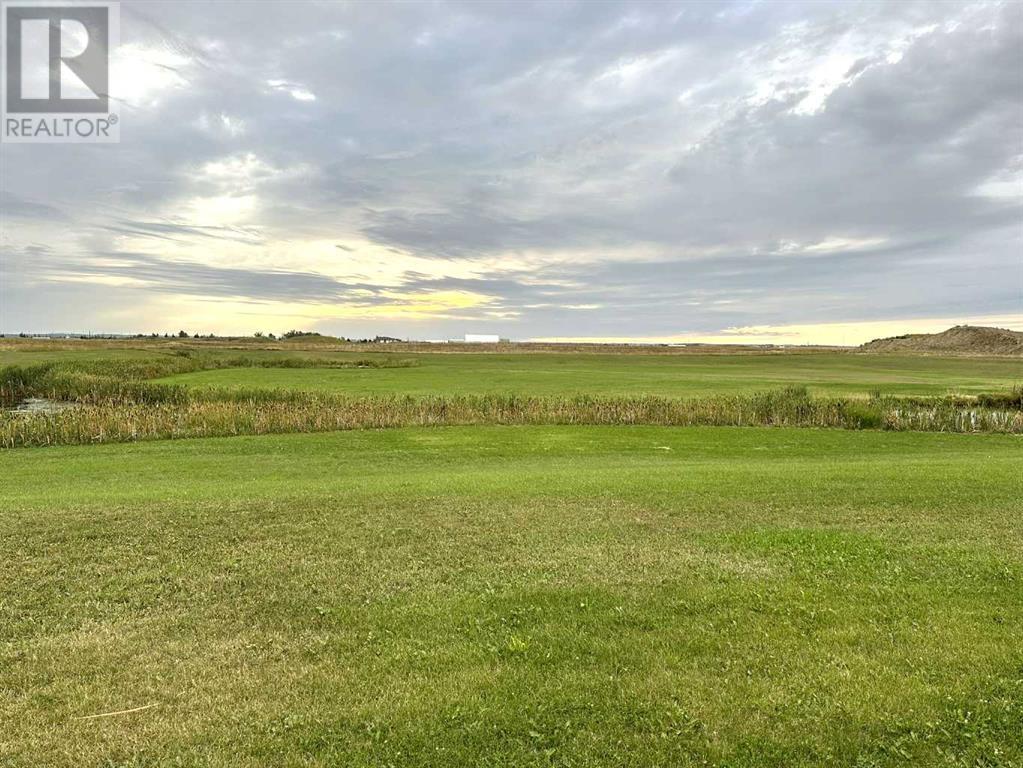3 Bedroom
3 Bathroom
1544 sqft
Bungalow
Fireplace
Central Air Conditioning
Forced Air
$899,900
This exquisite new-build executive bungalow, located on a scenic pond lot, offers luxurious living with a triple attached heated garage and a fully finished walkout basement. The stunning kitchen showcases a large island, creamy white cabinetry, and a spacious walk-in pantry. The upgraded stainless steel appliance package includes a wall oven, counter-depth fridge, gas cooktop with pot filler, and more. The open-concept kitchen, living, and dining areas feature a gas fireplace, a large picture window, and patio doors leading to the expansive covered deck, perfect for indoor-outdoor living. The spacious primary suite offers a 5-piece ensuite with a free-standing tub, dual vanities, and a large walk-in closet with custom organizers. Additional highlights on the main level include a generous mud/laundry room, 1/2 bath and a welcoming foyer. The fully developed walkout lower level includes a large office, two bedrooms, a full bathroom, and a spacious recreation room complete with a wet bar, sink, and dishwasher. The BAR/WINE ROOM is a standout feature, offering built-in cabinetry, a wine fridge, and display shelving. The massive heated triple garage features oversized doors, ideal for larger vehicles. Central A/C is included for year-round comfort. Many features are still customizable if purchased soon. Enjoy the west-facing backyard with direct access to the pond and greenspace. Located in Olds, a community known for its blend of small-town charm and big-city amenities, with convenient access to Highway 2.Contact us today, or reach out to your preferred Realtor to schedule a meeting with this experienced and reputable builder to make this dream home yours! (id:51438)
Property Details
|
MLS® Number
|
A2165986 |
|
Property Type
|
Single Family |
|
AmenitiesNearBy
|
Golf Course, Playground, Recreation Nearby, Schools, Shopping |
|
CommunityFeatures
|
Golf Course Development |
|
Features
|
Closet Organizers |
|
ParkingSpaceTotal
|
5 |
|
Plan
|
1512052 |
|
Structure
|
Deck |
Building
|
BathroomTotal
|
3 |
|
BedroomsAboveGround
|
1 |
|
BedroomsBelowGround
|
2 |
|
BedroomsTotal
|
3 |
|
Age
|
New Building |
|
Appliances
|
Refrigerator, Cooktop - Gas, Dishwasher, Wine Fridge, Microwave, Oven - Built-in |
|
ArchitecturalStyle
|
Bungalow |
|
BasementDevelopment
|
Finished |
|
BasementFeatures
|
Walk Out |
|
BasementType
|
Full (finished) |
|
ConstructionStyleAttachment
|
Detached |
|
CoolingType
|
Central Air Conditioning |
|
ExteriorFinish
|
Composite Siding |
|
FireplacePresent
|
Yes |
|
FireplaceTotal
|
1 |
|
FlooringType
|
Vinyl Plank |
|
FoundationType
|
Poured Concrete |
|
HalfBathTotal
|
1 |
|
HeatingType
|
Forced Air |
|
StoriesTotal
|
1 |
|
SizeInterior
|
1544 Sqft |
|
TotalFinishedArea
|
1544 Sqft |
|
Type
|
House |
Parking
|
Parking Pad
|
|
|
Attached Garage
|
3 |
Land
|
Acreage
|
No |
|
FenceType
|
Fence |
|
LandAmenities
|
Golf Course, Playground, Recreation Nearby, Schools, Shopping |
|
SizeFrontage
|
17.09 M |
|
SizeIrregular
|
800.48 |
|
SizeTotal
|
800.48 M2|7,251 - 10,889 Sqft |
|
SizeTotalText
|
800.48 M2|7,251 - 10,889 Sqft |
|
SurfaceWater
|
Creek Or Stream |
|
ZoningDescription
|
R1 |
Rooms
| Level |
Type |
Length |
Width |
Dimensions |
|
Lower Level |
4pc Bathroom |
|
|
Measurements not available |
|
Lower Level |
Bedroom |
|
|
10.67 Ft x 11.67 Ft |
|
Lower Level |
Bedroom |
|
|
10.67 Ft x 11.67 Ft |
|
Lower Level |
Office |
|
|
13.67 Ft x 11.83 Ft |
|
Lower Level |
Recreational, Games Room |
|
|
24.00 Ft x 12.42 Ft |
|
Lower Level |
Other |
|
|
12.67 Ft x 6.25 Ft |
|
Main Level |
Primary Bedroom |
|
|
13.67 Ft x 15.50 Ft |
|
Main Level |
5pc Bathroom |
|
|
.00 Ft x .00 Ft |
|
Main Level |
Kitchen |
|
|
11.83 Ft x 15.17 Ft |
|
Main Level |
Living Room |
|
|
14.00 Ft x 14.67 Ft |
|
Main Level |
Dining Room |
|
|
10.00 Ft x 12.33 Ft |
|
Main Level |
2pc Bathroom |
|
|
.00 Ft x .00 Ft |
|
Main Level |
Other |
|
|
8.50 Ft x 12.50 Ft |
https://www.realtor.ca/real-estate/27417541/14-vireo-avenue-olds












