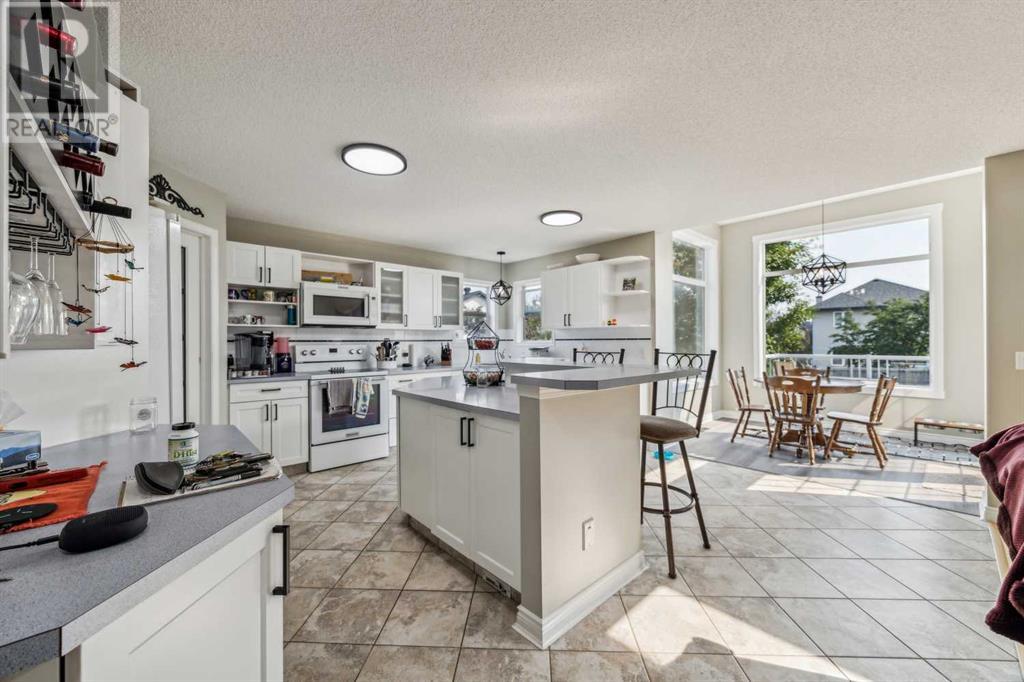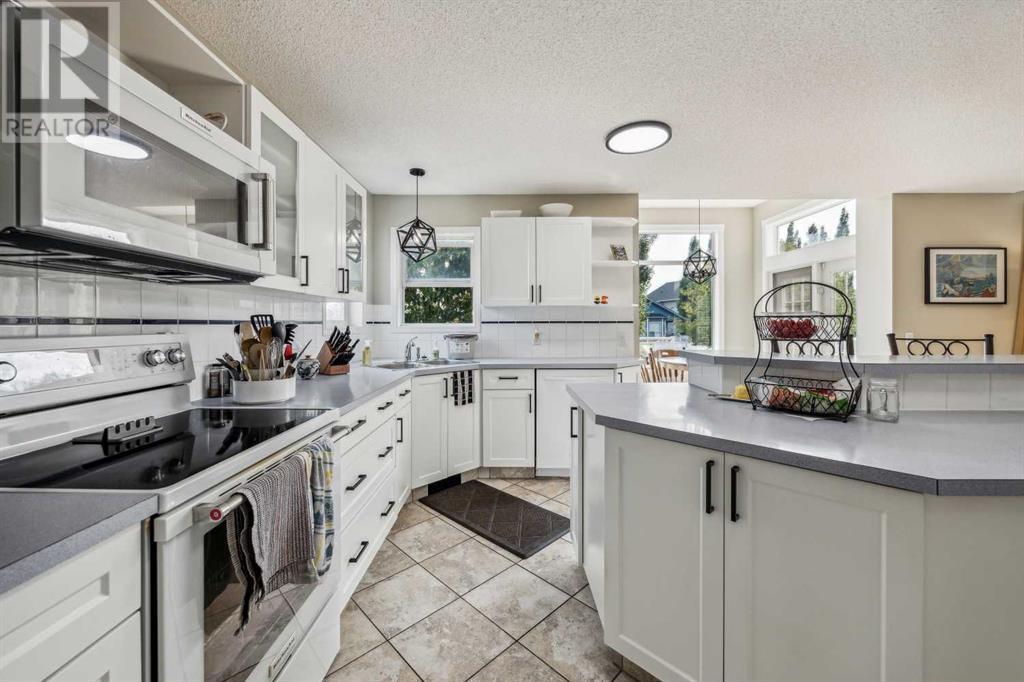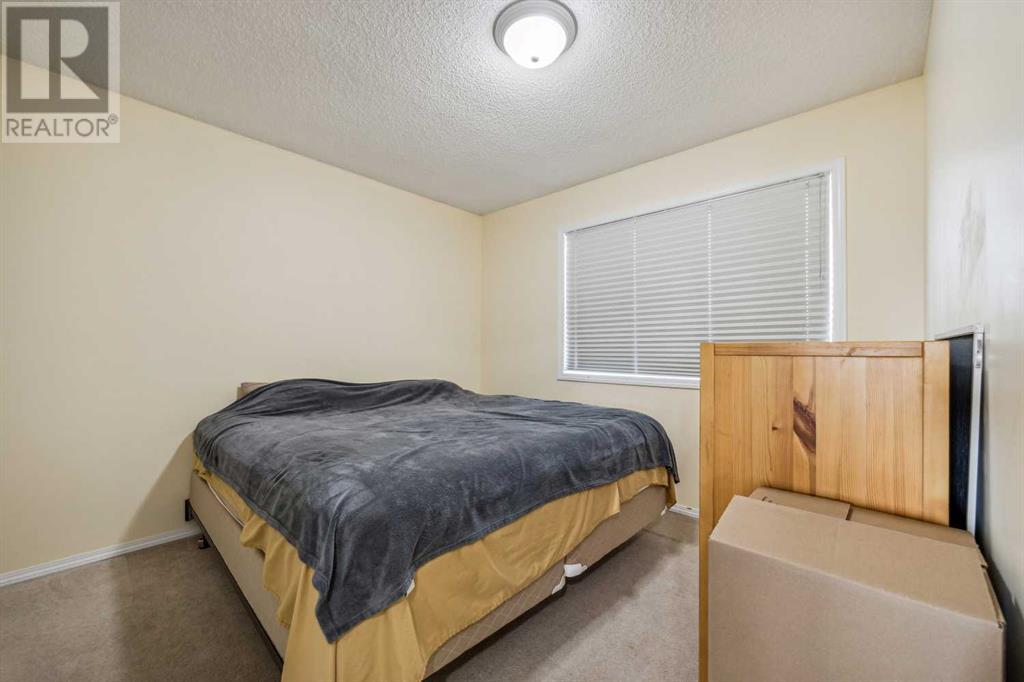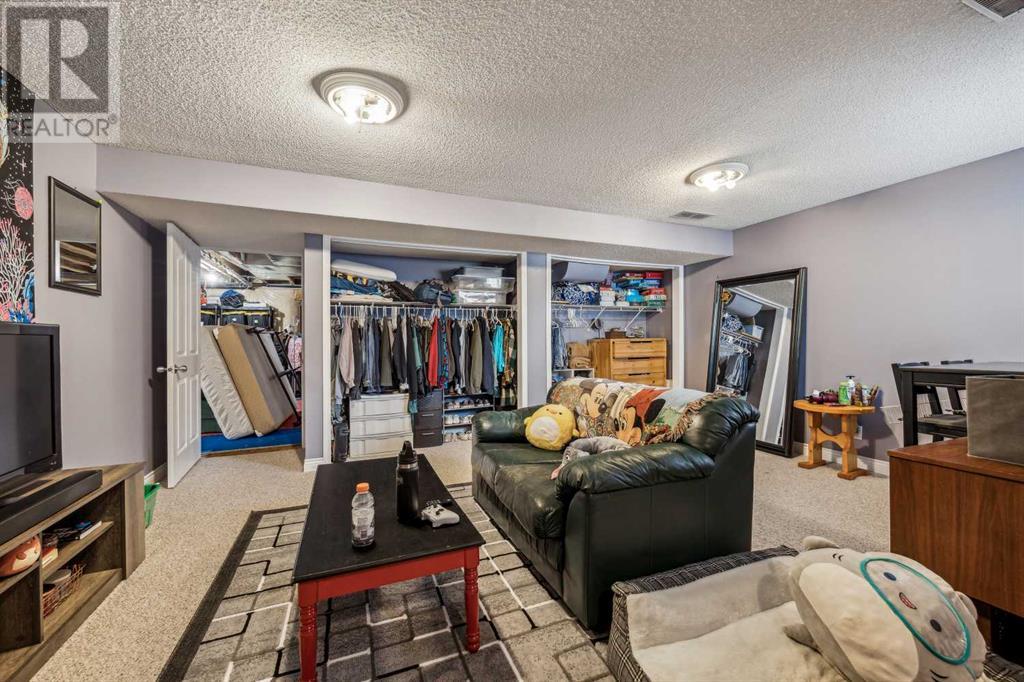4 Bedroom
4 Bathroom
2064.65 sqft
Fireplace
None
Central Heating, Other
Landscaped, Lawn
$765,000
Welcome to 140 Arbour Butte Rd NW Calgary! This charming detached home is nestled in the serene lake community of Arbour Lake in Calgary Alberta. When entering this spacious residence you are welcomed with 4 generously sized bedrooms and 4 well-appointed bathrooms, offering ample space for both family and guests. The open-plan living areas are designed with comfort and style in mind, featuring a cozy fireplace, modern finishes, and massive windows letting in a surplus of natural light. In the heart of the home is the expansive kitchen, equipped with high-end appliances, a large island, and custom cabinetry, making it a perfect space for both everyday meals and entertaining. Adjacent to the kitchen, you'll find a bright and airy dining area that opens onto a private backyard—ideal for outdoor gatherings and relaxation. Circling around to the front of the home you will find your attached double garage which provides convenient parking and additional storage. Speaking of additional storage this home also has the option for additional RV parking in the back yard. The fence is equipped with a dual gate system which allows plenty of space to park or store your extracurricular activities. The home is situated within a vibrant lake community, where residents enjoy access to picturesque lake views, walking trails, and recreational amenities. This property combines modern living with the tranquility of a lakeside lifestyle, making it a perfect place to call home. Book your appointment today! (id:51438)
Property Details
|
MLS® Number
|
A2151934 |
|
Property Type
|
Single Family |
|
Neigbourhood
|
Arbour Lake |
|
Community Name
|
Arbour Lake |
|
AmenitiesNearBy
|
Park, Playground, Schools, Shopping, Water Nearby |
|
CommunityFeatures
|
Lake Privileges |
|
Features
|
Other, Back Lane, No Smoking Home, Gas Bbq Hookup, Parking |
|
ParkingSpaceTotal
|
5 |
|
Plan
|
9712544 |
|
Structure
|
Deck |
Building
|
BathroomTotal
|
4 |
|
BedroomsAboveGround
|
3 |
|
BedroomsBelowGround
|
1 |
|
BedroomsTotal
|
4 |
|
Amenities
|
Other |
|
Appliances
|
Dishwasher, Wine Fridge, Stove, Oven, Microwave, Garage Door Opener, Washer & Dryer |
|
BasementDevelopment
|
Partially Finished |
|
BasementType
|
Full (partially Finished) |
|
ConstructedDate
|
1998 |
|
ConstructionMaterial
|
Poured Concrete, Wood Frame |
|
ConstructionStyleAttachment
|
Detached |
|
CoolingType
|
None |
|
ExteriorFinish
|
Concrete |
|
FireplacePresent
|
Yes |
|
FireplaceTotal
|
1 |
|
FlooringType
|
Carpeted, Cork, Hardwood, Other, Tile |
|
FoundationType
|
Poured Concrete |
|
HalfBathTotal
|
1 |
|
HeatingType
|
Central Heating, Other |
|
StoriesTotal
|
2 |
|
SizeInterior
|
2064.65 Sqft |
|
TotalFinishedArea
|
2064.65 Sqft |
|
Type
|
House |
Parking
Land
|
Acreage
|
No |
|
FenceType
|
Fence |
|
LandAmenities
|
Park, Playground, Schools, Shopping, Water Nearby |
|
LandscapeFeatures
|
Landscaped, Lawn |
|
SizeFrontage
|
4.53 M |
|
SizeIrregular
|
439.00 |
|
SizeTotal
|
439 M2|4,051 - 7,250 Sqft |
|
SizeTotalText
|
439 M2|4,051 - 7,250 Sqft |
|
ZoningDescription
|
R-c1n |
Rooms
| Level |
Type |
Length |
Width |
Dimensions |
|
Second Level |
Primary Bedroom |
|
|
4.60 M x 3.81 M |
|
Second Level |
Bedroom |
|
|
3.15 M x 3.12 M |
|
Second Level |
Bedroom |
|
|
3.51 M x 3.33 M |
|
Second Level |
4pc Bathroom |
|
|
2.41 M x 1.50 M |
|
Second Level |
4pc Bathroom |
|
|
3.63 M x 2.34 M |
|
Basement |
Storage |
|
|
3.81 M x 1.88 M |
|
Basement |
Bedroom |
|
|
6.12 M x 5.44 M |
|
Basement |
3pc Bathroom |
|
|
2.77 M x 1.98 M |
|
Main Level |
Kitchen |
|
|
4.55 M x 3.86 M |
|
Main Level |
Dining Room |
|
|
2.90 M x 2.59 M |
|
Main Level |
Living Room |
|
|
3.94 M x 3.94 M |
|
Main Level |
Family Room |
|
|
4.55 M x 3.94 M |
|
Main Level |
Office |
|
|
3.94 M x 2.72 M |
|
Main Level |
Laundry Room |
|
|
2.39 M x 1.70 M |
|
Main Level |
2pc Bathroom |
|
|
1.42 M x 1.30 M |
|
Upper Level |
Bonus Room |
|
|
2.90 M x 2.41 M |
https://www.realtor.ca/real-estate/27220492/140-arbour-butte-road-nw-calgary-arbour-lake






































