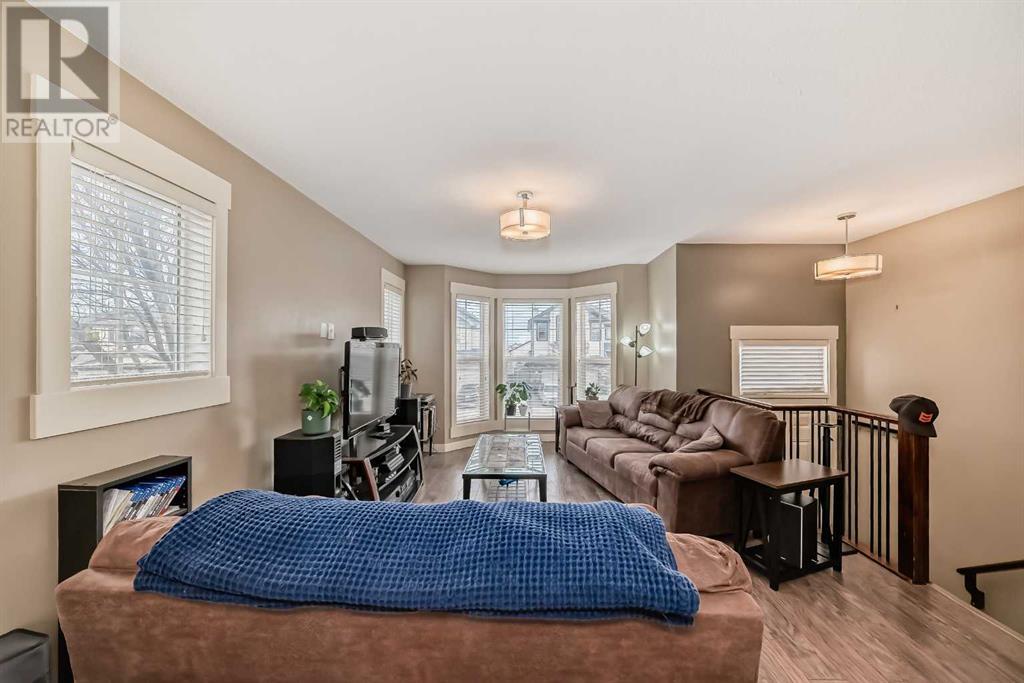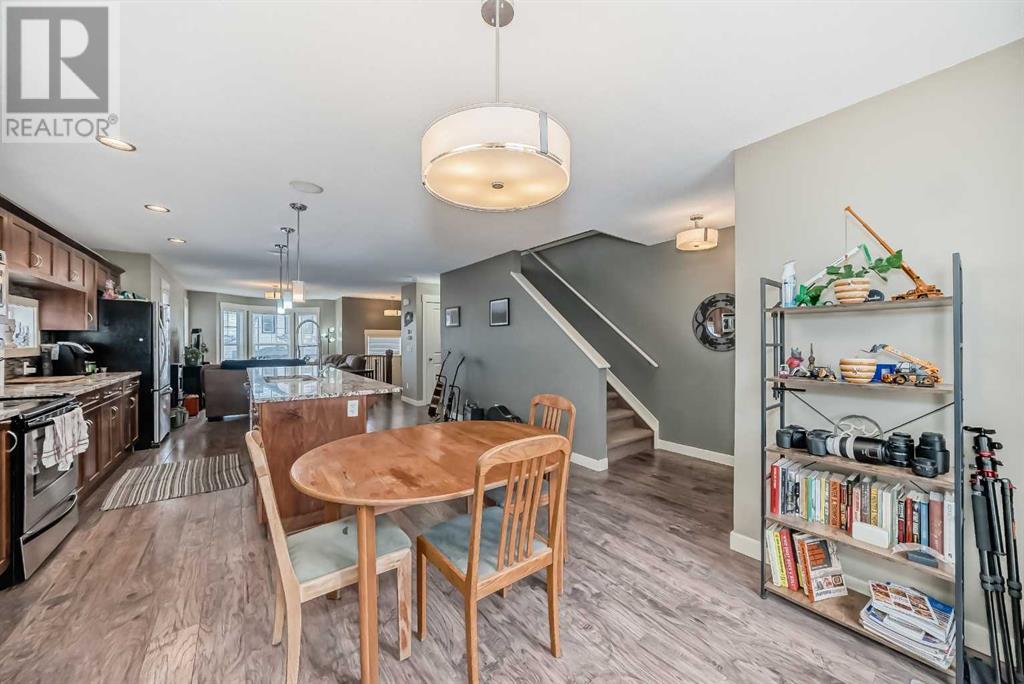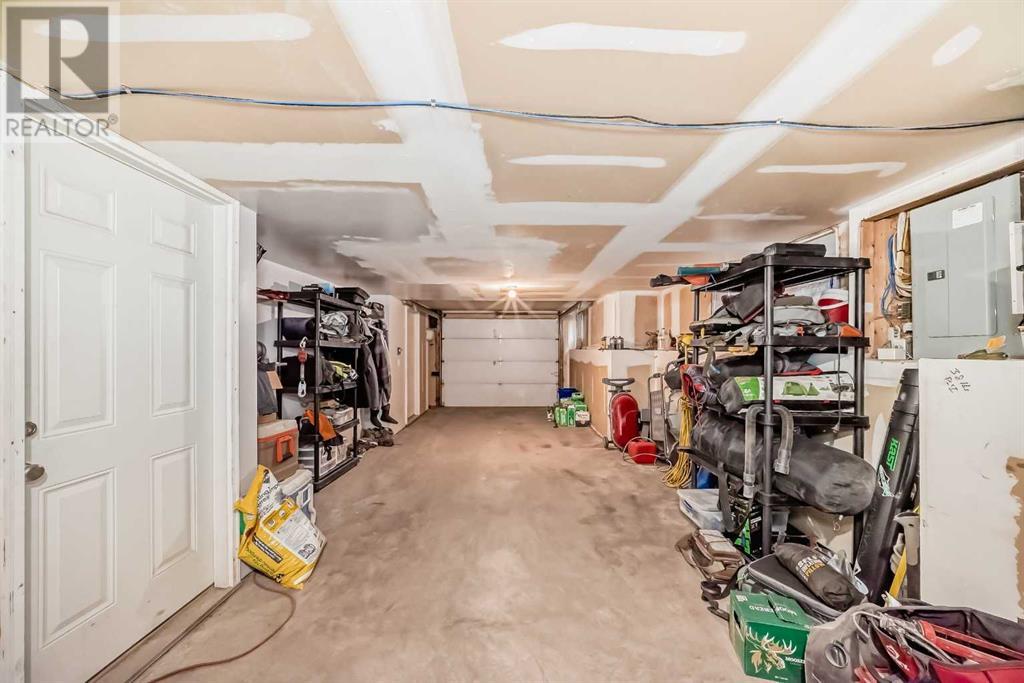140 Lavender Link Chestermere, Alberta T1X 0E3
$429,900Maintenance, Condominium Amenities, Common Area Maintenance, Insurance, Ground Maintenance, Property Management, Reserve Fund Contributions, Waste Removal
$354.61 Monthly
Maintenance, Condominium Amenities, Common Area Maintenance, Insurance, Ground Maintenance, Property Management, Reserve Fund Contributions, Waste Removal
$354.61 MonthlyThis beautiful END UNIT features 2 spacious bedrooms, 2.5 bathrooms, and over 1,300 square feet of above-grade! The main level offers an open concept design, complete with granite countertops, stainless steel appliances, and plenty of storage/cabinet space. Enjoy sunny days on the southwest-facing deck off the back. Upstairs, you'll find two master suites, each with his/her closets and their own 4-piece ensuite bathroom. The lower level leads directly to your double tandem garage. Plus, it's conveniently located across from visitor parking, with schools, parks, shops, and public transit just a short distance away. This is an incredible value—call today to schedule your viewing! (id:51438)
Property Details
| MLS® Number | A2187298 |
| Property Type | Single Family |
| Neigbourhood | Rainbow Falls |
| Community Name | Rainbow Falls |
| AmenitiesNearBy | Golf Course, Park, Playground, Schools, Shopping, Water Nearby |
| CommunityFeatures | Golf Course Development, Lake Privileges, Pets Allowed |
| Features | Back Lane, Parking |
| ParkingSpaceTotal | 2 |
| Plan | 0810716 |
| Structure | Deck |
Building
| BathroomTotal | 3 |
| BedroomsAboveGround | 2 |
| BedroomsTotal | 2 |
| Appliances | Washer, Refrigerator, Dishwasher, Stove, Dryer, Window Coverings |
| BasementType | See Remarks |
| ConstructedDate | 2008 |
| ConstructionMaterial | Wood Frame |
| ConstructionStyleAttachment | Attached |
| CoolingType | None |
| ExteriorFinish | Stucco |
| FlooringType | Carpeted, Laminate |
| FoundationType | Poured Concrete |
| HalfBathTotal | 1 |
| HeatingFuel | Natural Gas |
| HeatingType | Forced Air |
| StoriesTotal | 2 |
| SizeInterior | 1459.5 Sqft |
| TotalFinishedArea | 1459.5 Sqft |
| Type | Row / Townhouse |
Parking
| Attached Garage | 2 |
| Tandem |
Land
| Acreage | No |
| FenceType | Not Fenced |
| LandAmenities | Golf Course, Park, Playground, Schools, Shopping, Water Nearby |
| LandscapeFeatures | Landscaped |
| SizeTotalText | Unknown |
| ZoningDescription | R-3 |
Rooms
| Level | Type | Length | Width | Dimensions |
|---|---|---|---|---|
| Second Level | 4pc Bathroom | 10.92 Ft x 8.00 Ft | ||
| Second Level | Bedroom | 13.75 Ft x 11.92 Ft | ||
| Second Level | 4pc Bathroom | 10.92 Ft x 4.92 Ft | ||
| Second Level | Primary Bedroom | 12.83 Ft x 13.83 Ft | ||
| Second Level | Laundry Room | 2.92 Ft x 2.92 Ft | ||
| Basement | Other | 4.42 Ft x 7.67 Ft | ||
| Basement | Furnace | 5.67 Ft x 10.92 Ft | ||
| Main Level | Other | 4.75 Ft x 4.00 Ft | ||
| Main Level | Living Room | 12.33 Ft x 14.25 Ft | ||
| Main Level | Kitchen | 14.33 Ft x 13.42 Ft | ||
| Main Level | Dining Room | 11.00 Ft x 11.33 Ft | ||
| Main Level | 2pc Bathroom | 4.58 Ft x 4.83 Ft | ||
| Main Level | Other | 12.17 Ft x 4.58 Ft |
https://www.realtor.ca/real-estate/27807179/140-lavender-link-chestermere-rainbow-falls
Interested?
Contact us for more information


















































