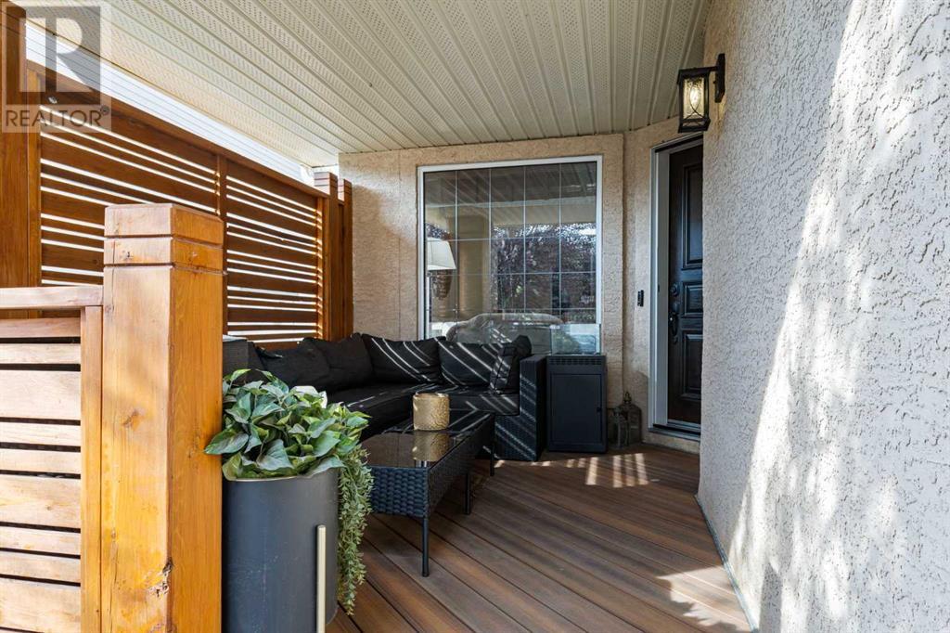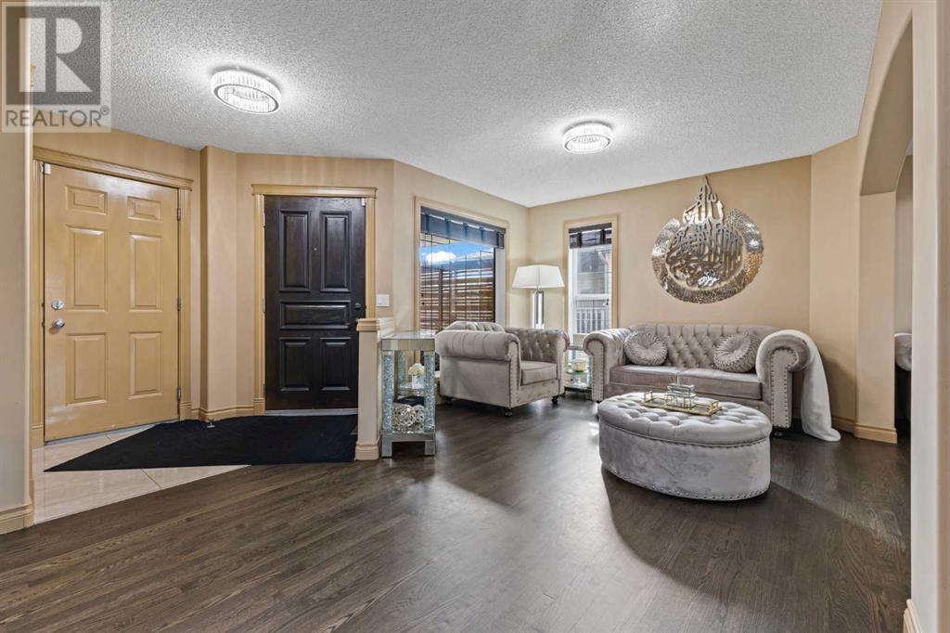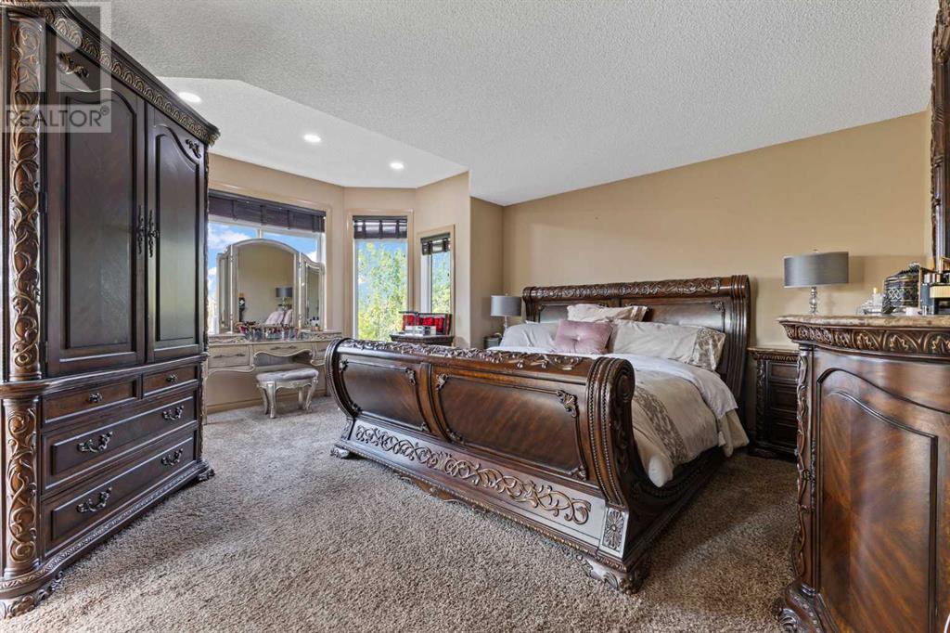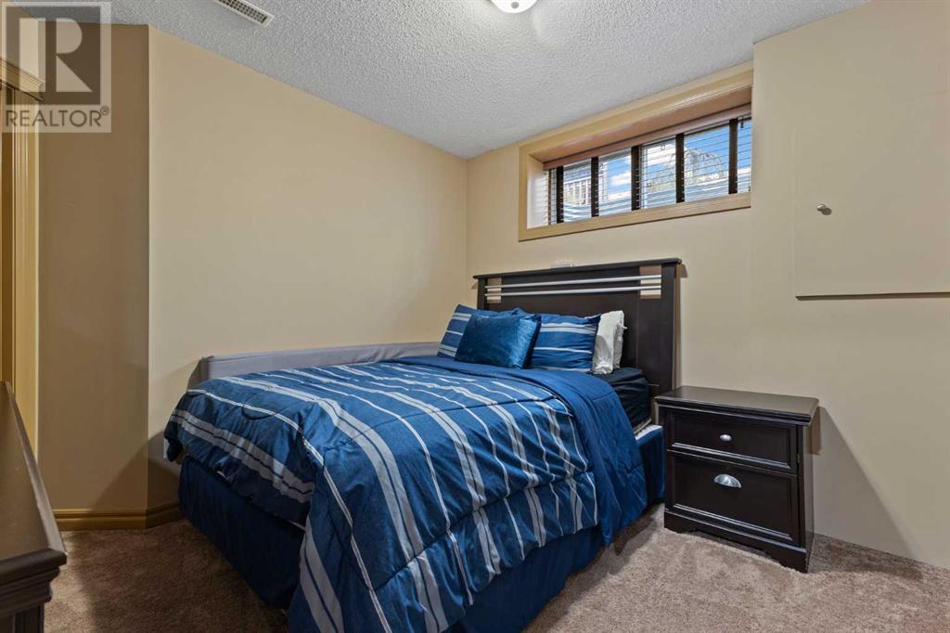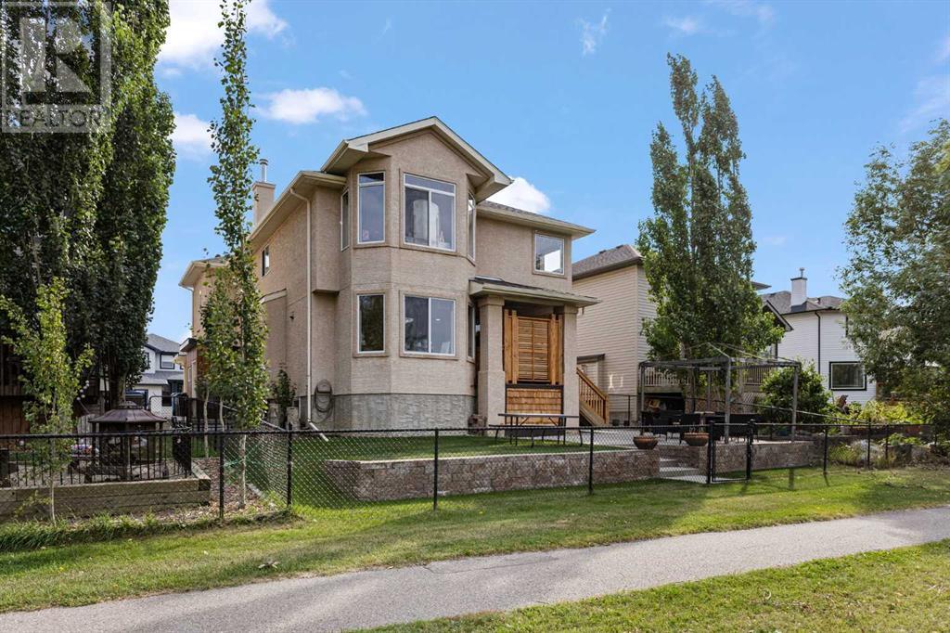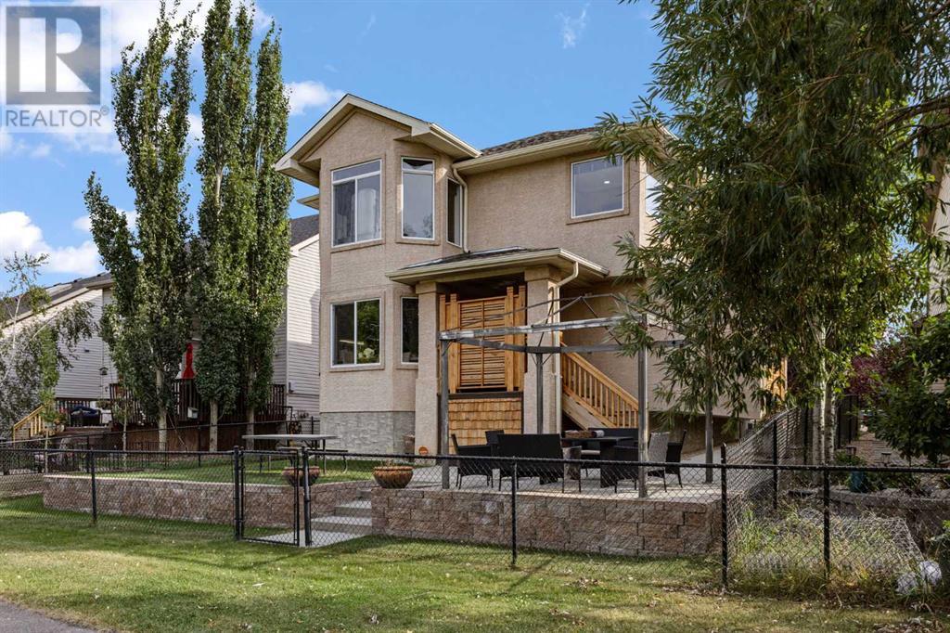6 Bedroom
5 Bathroom
2675.3 sqft
Fireplace
Central Air Conditioning
Forced Air
Fruit Trees, Landscaped
$885,000
Discover your oasis in this stunning residence nestled within a tranquil ravine setting. The perfect blend of comfort and elegance, this home offers spacious living areas ideal for entertaining guests. The main floor boasts a formal living room, dining room, and a cozy family room. The gourmet kitchen features high-gloss acrylic cabinets, top-of-the-line appliances, and luxurious porcelain countertops. Upstairs, five generously sized bedrooms, including two ensuites, provide ample privacy.Enjoy the luxury of a finished basement with a wet bar, full bathroom, and a versatile gym space. Step outside to your private outdoor sanctuary, featuring front and back decks with custom cedar carpentry, privacy screens, composite decking, and cedar railings. The attached garage is equipped with epoxy flooring and wall-mounted cabinets for convenient storage.With central air conditioning and a prime location, this home offers the ultimate in comfort and convenience. Don't miss this opportunity to make this your dream home. (id:51438)
Property Details
|
MLS® Number
|
A2164705 |
|
Property Type
|
Single Family |
|
Neigbourhood
|
West Creek |
|
Community Name
|
West Creek |
|
AmenitiesNearBy
|
Golf Course, Park, Playground, Schools, Shopping, Water Nearby |
|
CommunityFeatures
|
Golf Course Development, Lake Privileges |
|
Features
|
Wet Bar, Closet Organizers, No Animal Home |
|
ParkingSpaceTotal
|
5 |
|
Plan
|
0210284 |
|
Structure
|
Deck |
Building
|
BathroomTotal
|
5 |
|
BedroomsAboveGround
|
5 |
|
BedroomsBelowGround
|
1 |
|
BedroomsTotal
|
6 |
|
Appliances
|
Refrigerator, Cooktop - Electric, Dishwasher, Oven, Microwave, Oven - Built-in, Window Coverings, Garage Door Opener |
|
BasementDevelopment
|
Finished |
|
BasementType
|
Full (finished) |
|
ConstructedDate
|
2005 |
|
ConstructionMaterial
|
Wood Frame |
|
ConstructionStyleAttachment
|
Detached |
|
CoolingType
|
Central Air Conditioning |
|
ExteriorFinish
|
Stucco |
|
FireplacePresent
|
Yes |
|
FireplaceTotal
|
1 |
|
FlooringType
|
Carpeted, Hardwood, Tile |
|
FoundationType
|
Poured Concrete |
|
HalfBathTotal
|
1 |
|
HeatingType
|
Forced Air |
|
StoriesTotal
|
2 |
|
SizeInterior
|
2675.3 Sqft |
|
TotalFinishedArea
|
2675.3 Sqft |
|
Type
|
House |
Parking
Land
|
Acreage
|
No |
|
FenceType
|
Fence |
|
LandAmenities
|
Golf Course, Park, Playground, Schools, Shopping, Water Nearby |
|
LandscapeFeatures
|
Fruit Trees, Landscaped |
|
SizeDepth
|
33 M |
|
SizeFrontage
|
13.84 M |
|
SizeIrregular
|
462.40 |
|
SizeTotal
|
462.4 M2|4,051 - 7,250 Sqft |
|
SizeTotalText
|
462.4 M2|4,051 - 7,250 Sqft |
|
SurfaceWater
|
Creek Or Stream |
|
ZoningDescription
|
R-1 |
Rooms
| Level |
Type |
Length |
Width |
Dimensions |
|
Basement |
Bedroom |
|
|
10.42 Ft x 11.50 Ft |
|
Basement |
Recreational, Games Room |
|
|
25.75 Ft x 19.25 Ft |
|
Basement |
Exercise Room |
|
|
10.33 Ft x 11.17 Ft |
|
Basement |
Other |
|
|
7.50 Ft x 7.50 Ft |
|
Basement |
3pc Bathroom |
|
|
9.83 Ft x 9.33 Ft |
|
Main Level |
Living Room |
|
|
12.75 Ft x 11.17 Ft |
|
Main Level |
Family Room |
|
|
15.83 Ft x 12.42 Ft |
|
Main Level |
Kitchen |
|
|
13.00 Ft x 12.83 Ft |
|
Main Level |
Den |
|
|
11.25 Ft x 11.00 Ft |
|
Main Level |
Breakfast |
|
|
10.83 Ft x 6.33 Ft |
|
Main Level |
2pc Bathroom |
|
|
5.83 Ft x 5.25 Ft |
|
Upper Level |
Primary Bedroom |
|
|
15.33 Ft x 19.25 Ft |
|
Upper Level |
5pc Bathroom |
|
|
11.33 Ft x 13.67 Ft |
|
Upper Level |
Primary Bedroom |
|
|
16.58 Ft x 11.50 Ft |
|
Upper Level |
4pc Bathroom |
|
|
7.17 Ft x 8.08 Ft |
|
Upper Level |
Bedroom |
|
|
12.83 Ft x 8.50 Ft |
|
Upper Level |
Bedroom |
|
|
11.50 Ft x 14.50 Ft |
|
Upper Level |
Bedroom |
|
|
11.33 Ft x 11.50 Ft |
|
Upper Level |
4pc Bathroom |
|
|
8.25 Ft x 4.92 Ft |
|
Upper Level |
Other |
|
|
8.00 Ft x 6.83 Ft |
https://www.realtor.ca/real-estate/27398724/140-west-creek-close-chestermere-west-creek





