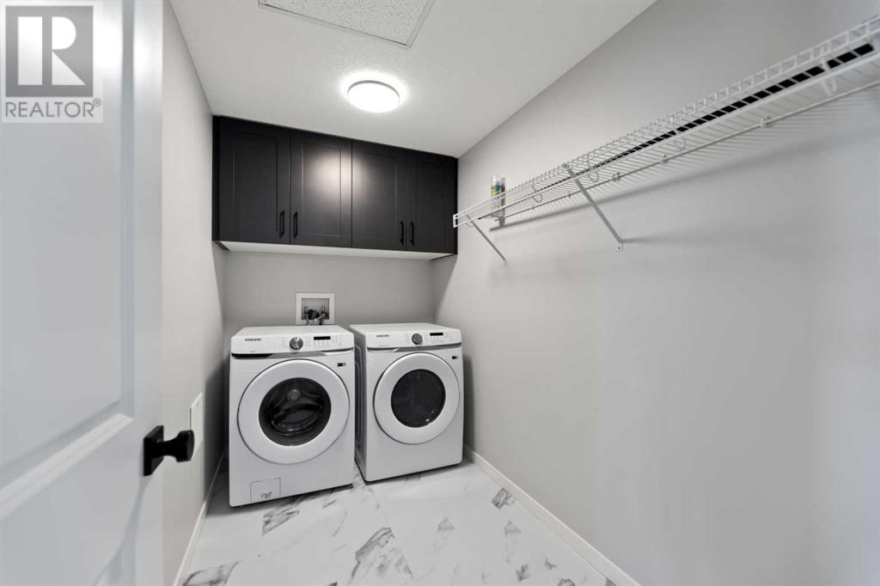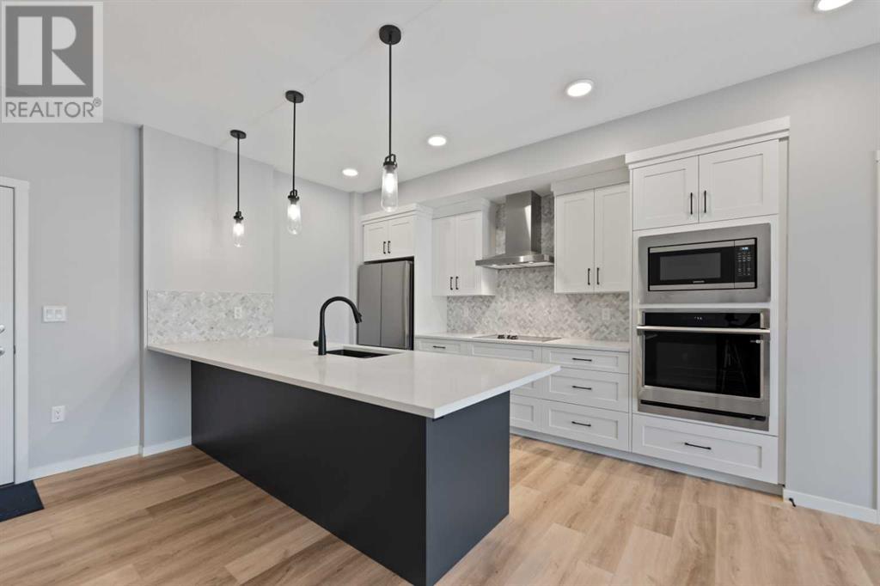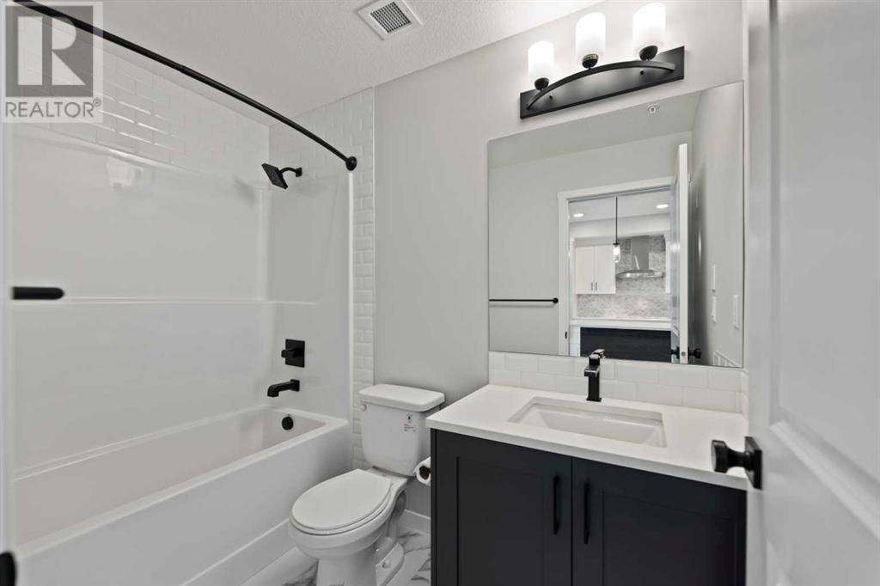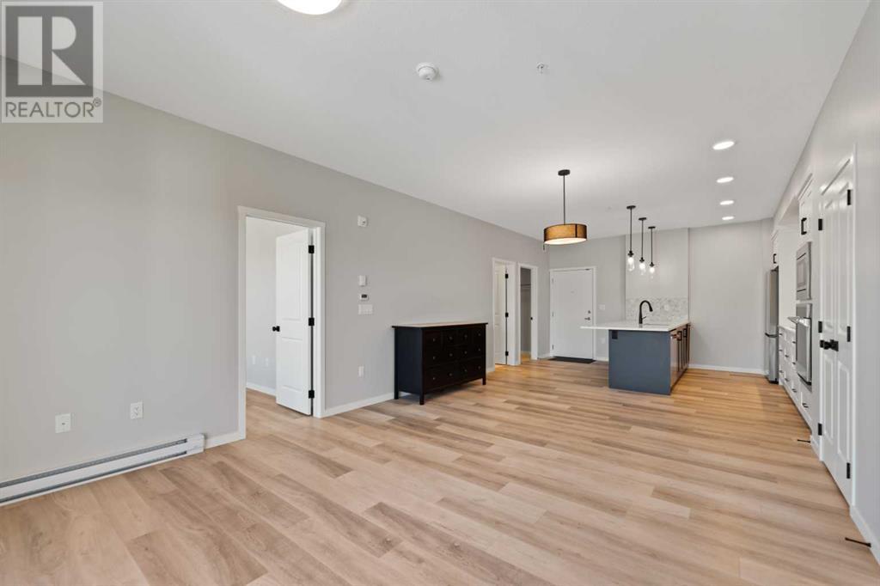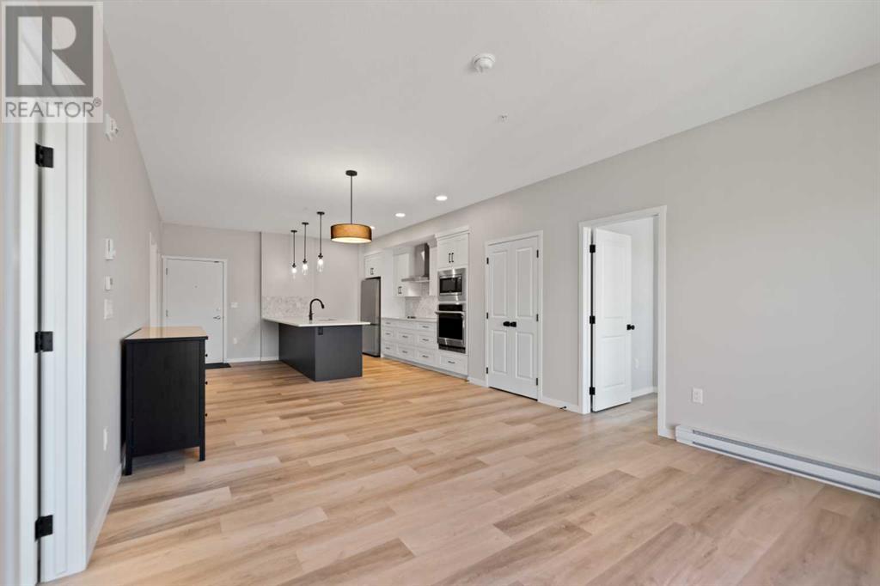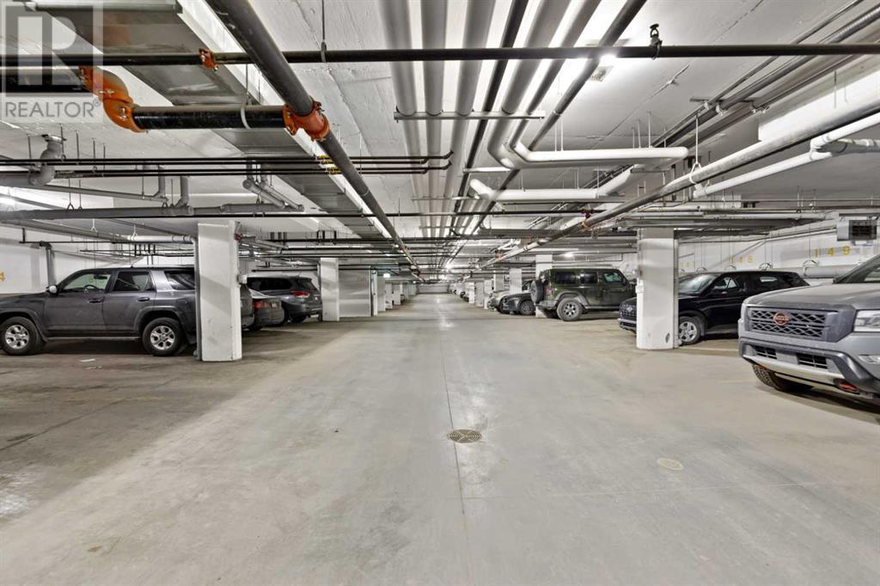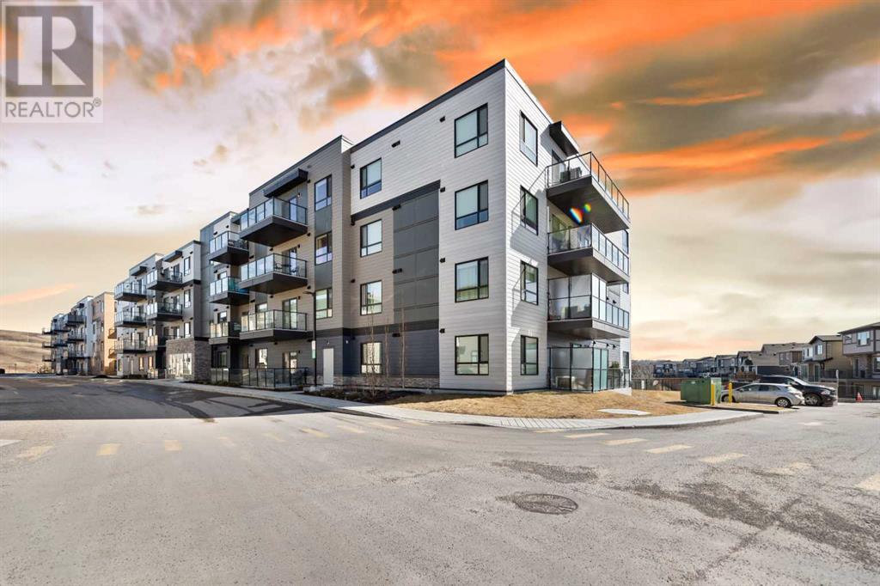1402, 42 Cranbrook Gardens Se Calgary, Alberta T3M 3N9
$429,000Maintenance, Common Area Maintenance, Ground Maintenance, Property Management, Reserve Fund Contributions, Sewer, Waste Removal, Water
$356.95 Monthly
Maintenance, Common Area Maintenance, Ground Maintenance, Property Management, Reserve Fund Contributions, Sewer, Waste Removal, Water
$356.95 MonthlyExperience unparalleled luxury in this stunning, almost new top-floor condo with a private balcony, perfect for relaxation or entertaining in the community of Cranston’s Riverstone. This meticulously designed 2-bedroom, 2-bathroom home spans 860 sq ft, offering a spacious and functional layout ideal for modern living.Soaring high ceilings enhance the open and airy ambiance, while the primary bedroom features a walk-in closet awaiting the new owner's final touch and a luxurious ensuite bathroom for added convenience and privacy. Enjoy the added functionality of a thoughtfully designed ensuite laundry area, cleverly adaptable as a dual-purpose additional pantry or mud room, combining practicality with effortless convenience. The chef-inspired kitchen is a true showpiece, boasting a large island, sleek stainless-steel appliances, and upgraded built-in oven and stove—perfect for hosting and culinary creations.Additional value comes with the titled underground parking, ensuring your vehicle is secure year-round. You’ll enjoy the convenience with quick access to Deerfoot and Stoney Trail, streamlining commutes and weekend getaways. Close by to various options for dining, shopping recreation, and wellness including the South Health Campus, and the YMCA, andThis condo is perfect for first-time buyers, families, or those looking to downsize without compromising on style, comfort, or convenience. Don’t miss your chance to own this sophisticated property that combines modern design with unparalleled convenience. Schedule your private showing today and step into your dream home! (id:51438)
Property Details
| MLS® Number | A2207340 |
| Property Type | Single Family |
| Neigbourhood | Cranston |
| Community Name | Cranston |
| Amenities Near By | Park, Playground, Schools, Shopping |
| Community Features | Pets Allowed With Restrictions |
| Features | See Remarks, No Animal Home, No Smoking Home, Parking |
| Parking Space Total | 1 |
| Plan | 2210988 |
Building
| Bathroom Total | 2 |
| Bedrooms Above Ground | 2 |
| Bedrooms Total | 2 |
| Appliances | Washer, Refrigerator, Cooktop - Electric, Dishwasher, Dryer, Microwave, Oven - Built-in, Hood Fan, Window Coverings |
| Architectural Style | Bungalow |
| Constructed Date | 2023 |
| Construction Material | Wood Frame |
| Construction Style Attachment | Attached |
| Cooling Type | None |
| Exterior Finish | Composite Siding, Stone |
| Flooring Type | Vinyl Plank |
| Heating Fuel | Electric |
| Heating Type | Baseboard Heaters |
| Stories Total | 1 |
| Size Interior | 870 Ft2 |
| Total Finished Area | 870 Sqft |
| Type | Apartment |
Parking
| Underground |
Land
| Acreage | No |
| Land Amenities | Park, Playground, Schools, Shopping |
| Size Total Text | Unknown |
| Zoning Description | M-1 |
Rooms
| Level | Type | Length | Width | Dimensions |
|---|---|---|---|---|
| Main Level | Dining Room | 13.17 Ft x 6.75 Ft | ||
| Main Level | Kitchen | 13.67 Ft x 11.50 Ft | ||
| Main Level | Laundry Room | 9.92 Ft x 5.50 Ft | ||
| Main Level | Primary Bedroom | 10.50 Ft x 9.75 Ft | ||
| Main Level | Bedroom | 10.08 Ft x 10.08 Ft | ||
| Main Level | 3pc Bathroom | 8.42 Ft x 4.92 Ft | ||
| Main Level | 4pc Bathroom | 8.33 Ft x 4.92 Ft | ||
| Main Level | Other | 7.00 Ft x 5.17 Ft | ||
| Main Level | Other | 13.25 Ft x 6.67 Ft | ||
| Main Level | Living Room | 13.17 Ft x 10.00 Ft |
https://www.realtor.ca/real-estate/28152151/1402-42-cranbrook-gardens-se-calgary-cranston
Contact Us
Contact us for more information



