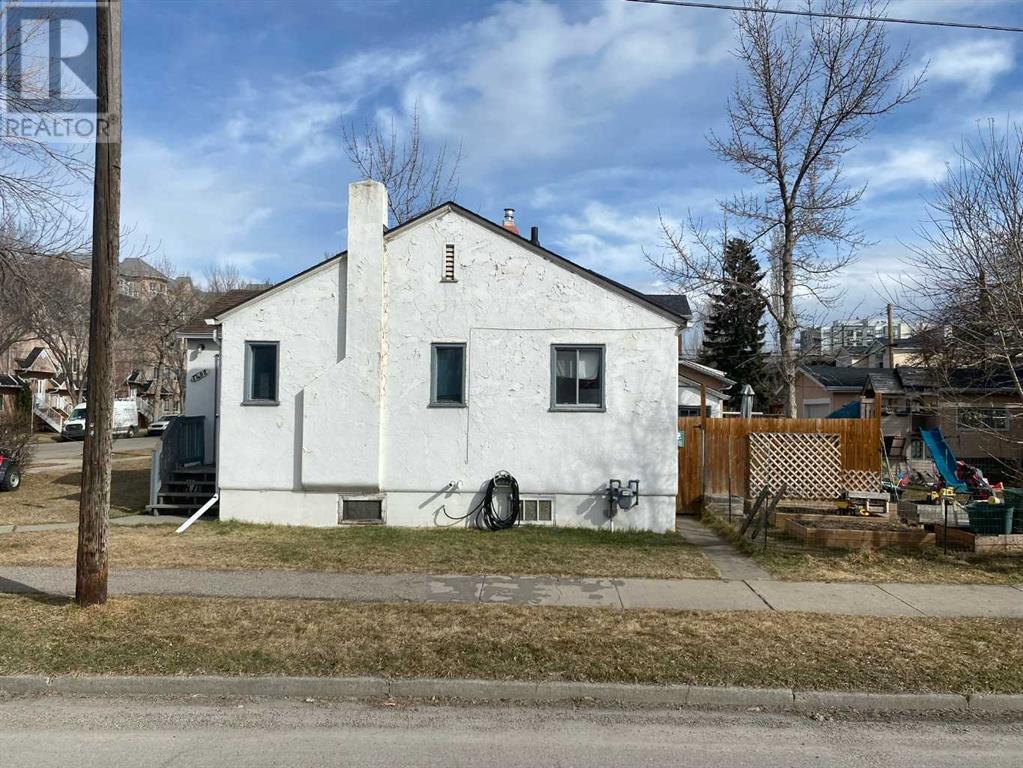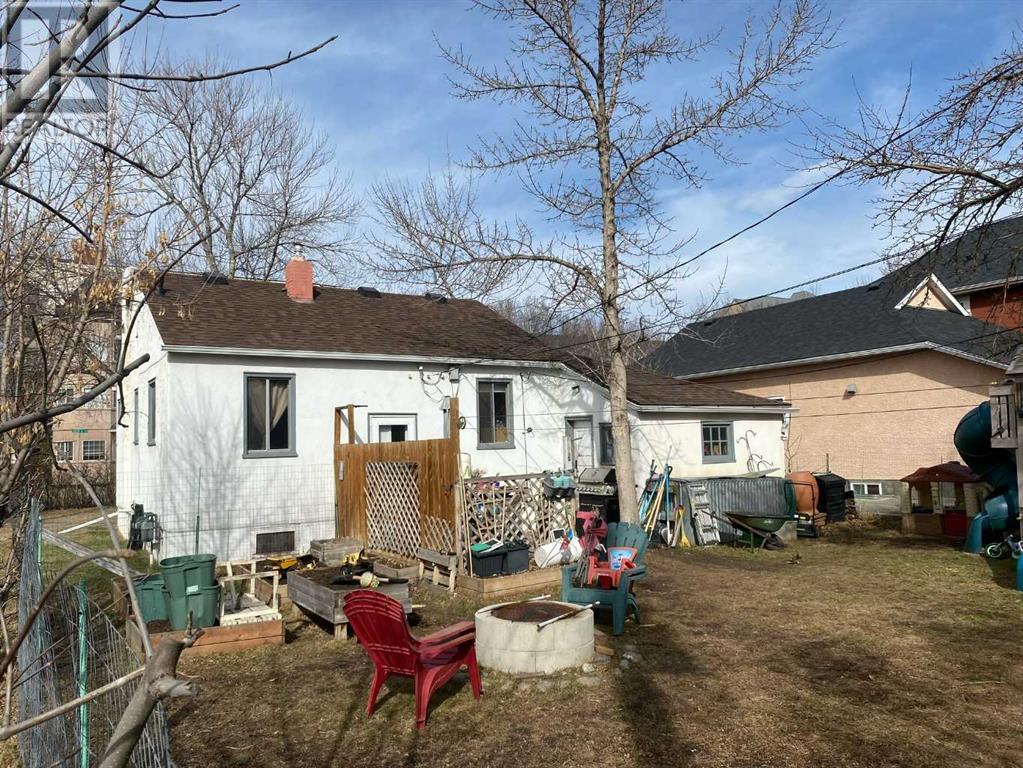2 Bedroom
1 Bathroom
681 ft2
Bungalow
None
Forced Air
$870,000
Attention Investors and Builders! Exceptional development opportunity! Prime 50’ x 114’ inner city lot. Sits on a quiet one way street while boasting access to the trans Canada hwy only a block away. Currently has a tenanted bungalow on the property, lease expires July 31. Tenants are willing to stay if buyer allows. 2 beds, 1 bath, detached garage. Seize the potential of this multi-residential property. Optimally located in the vibrant neighbourhood of Crescent Heights. Boasting M-CG zoning, this corner lot presents a unique potential for development, as well as a holding property while generating rental income. The sought-after Crescent Heights community is near downtown, and the demand for rental properties continues to soar. This property is a must see. A dream come true for savvy investors capitalizing on the ongoing development and revitalization in this vibrant area. (id:51438)
Property Details
|
MLS® Number
|
A2210279 |
|
Property Type
|
Single Family |
|
Neigbourhood
|
Highland Park |
|
Community Name
|
Crescent Heights |
|
Amenities Near By
|
Park, Playground, Recreation Nearby, Schools, Shopping |
|
Features
|
Level |
|
Parking Space Total
|
2 |
|
Plan
|
3936o |
|
Structure
|
None |
Building
|
Bathroom Total
|
1 |
|
Bedrooms Above Ground
|
2 |
|
Bedrooms Total
|
2 |
|
Appliances
|
Washer, Refrigerator, Gas Stove(s), Dryer, Humidifier |
|
Architectural Style
|
Bungalow |
|
Basement Development
|
Unfinished |
|
Basement Type
|
See Remarks (unfinished) |
|
Constructed Date
|
1941 |
|
Construction Style Attachment
|
Detached |
|
Cooling Type
|
None |
|
Exterior Finish
|
Stucco |
|
Flooring Type
|
Other |
|
Foundation Type
|
Poured Concrete |
|
Heating Type
|
Forced Air |
|
Stories Total
|
1 |
|
Size Interior
|
681 Ft2 |
|
Total Finished Area
|
681 Sqft |
|
Type
|
House |
Parking
Land
|
Acreage
|
No |
|
Fence Type
|
Fence |
|
Land Amenities
|
Park, Playground, Recreation Nearby, Schools, Shopping |
|
Size Depth
|
34.93 M |
|
Size Frontage
|
15.4 M |
|
Size Irregular
|
531.00 |
|
Size Total
|
531 M2|4,051 - 7,250 Sqft |
|
Size Total Text
|
531 M2|4,051 - 7,250 Sqft |
|
Zoning Description
|
M-cg |
Rooms
| Level |
Type |
Length |
Width |
Dimensions |
|
Main Level |
Living Room |
|
|
13.42 Ft x 9.00 Ft |
|
Main Level |
Kitchen |
|
|
9.42 Ft x 7.83 Ft |
|
Main Level |
Dining Room |
|
|
6.83 Ft x 5.08 Ft |
|
Main Level |
Primary Bedroom |
|
|
11.08 Ft x 10.17 Ft |
|
Main Level |
Bedroom |
|
|
10.17 Ft x 9.33 Ft |
|
Main Level |
4pc Bathroom |
|
|
6.75 Ft x 5.83 Ft |
https://www.realtor.ca/real-estate/28151135/1402-centre-a-street-ne-calgary-crescent-heights





