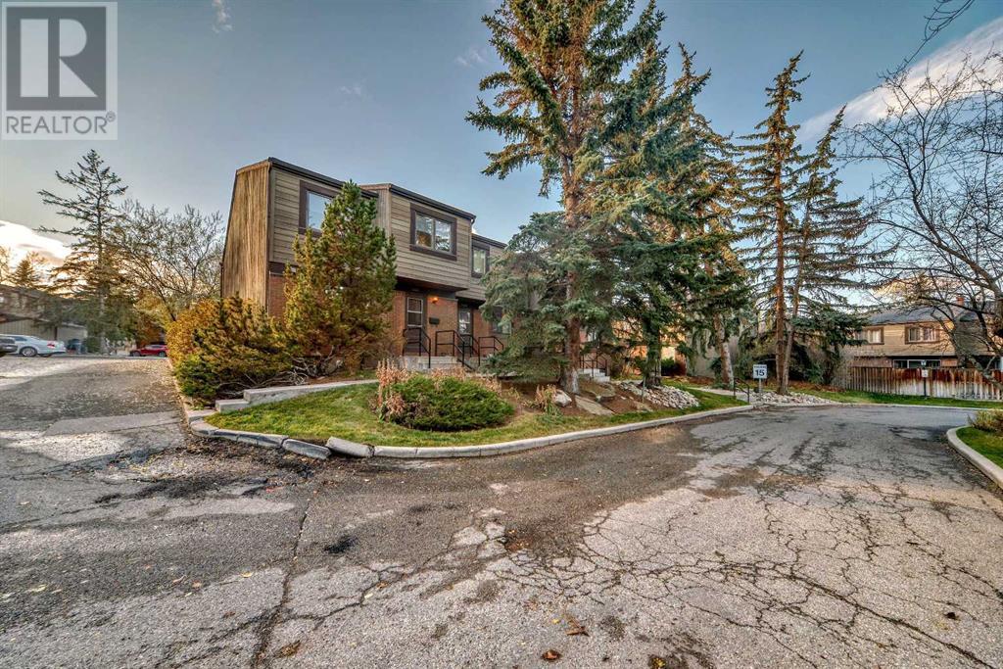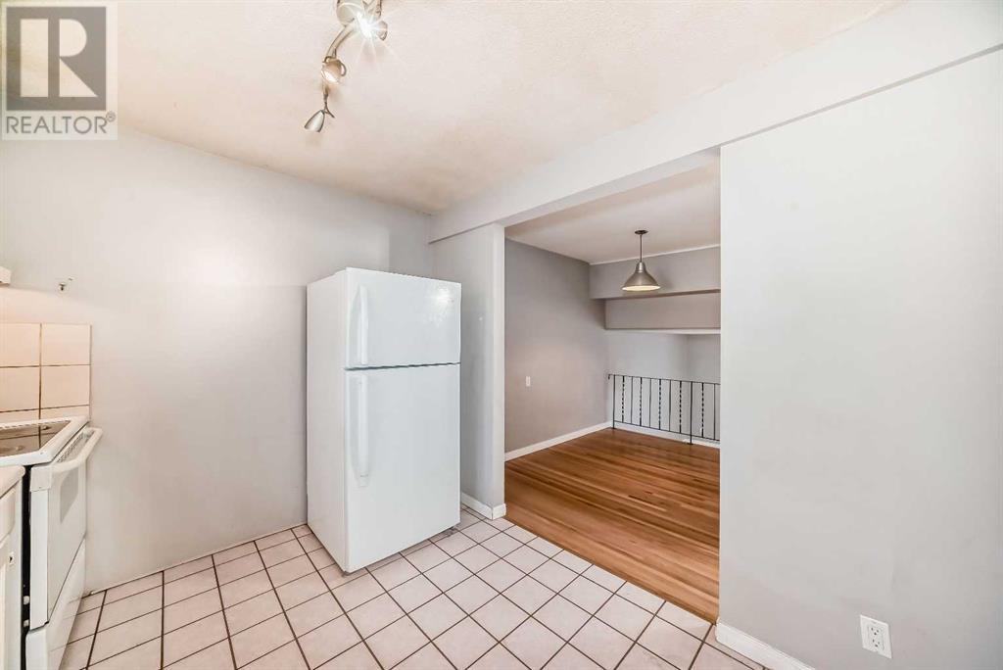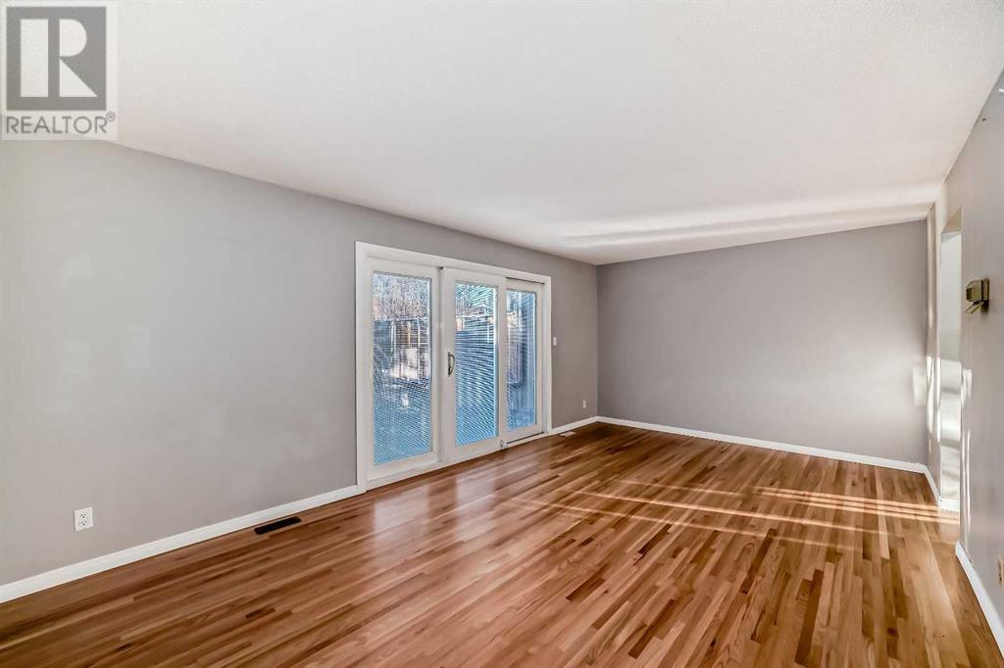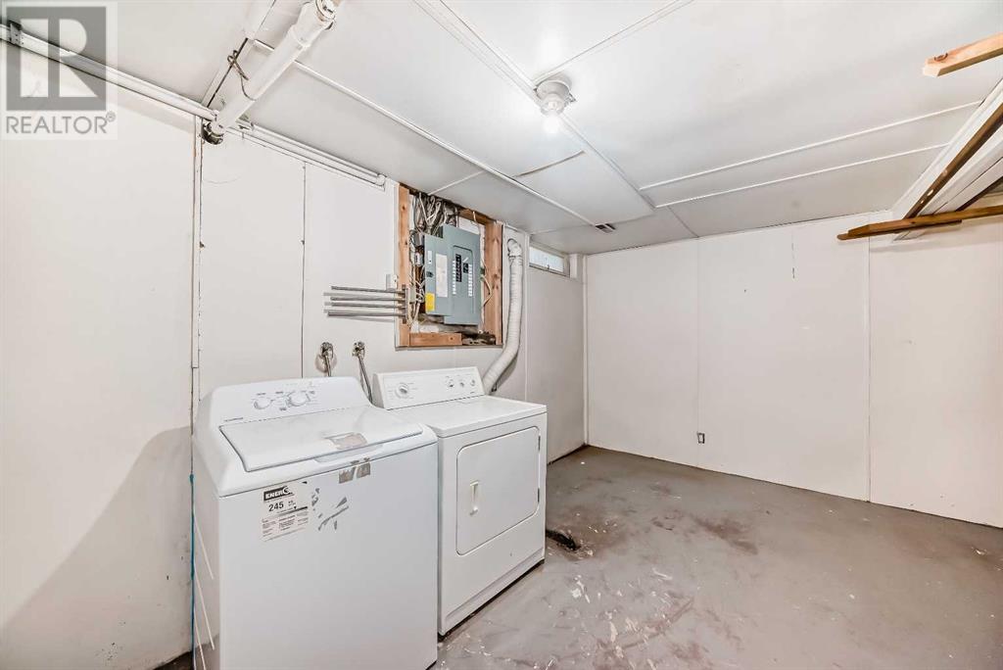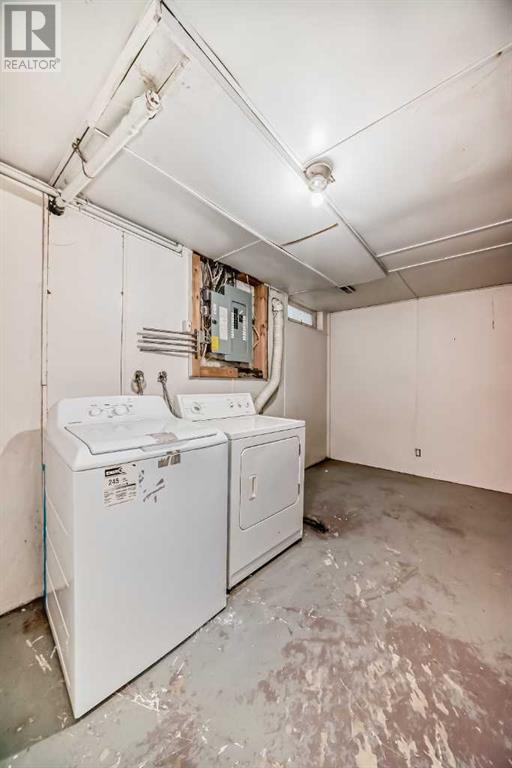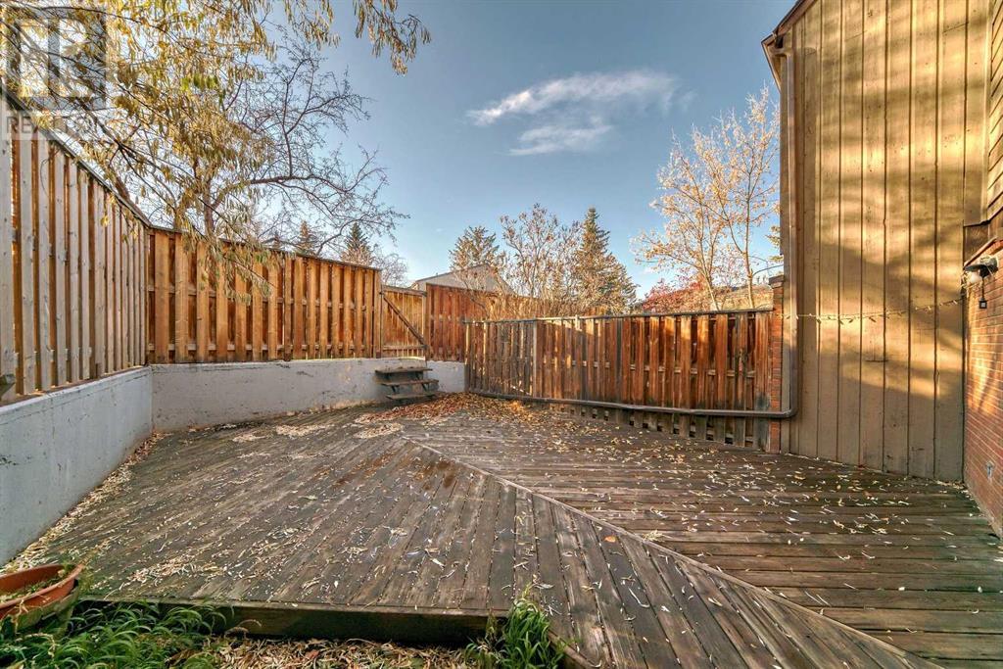1403, 9803 24 Street Sw Calgary, Alberta T2V 1S5
$372,900Maintenance, Insurance, Ground Maintenance, Property Management, Reserve Fund Contributions
$537 Monthly
Maintenance, Insurance, Ground Maintenance, Property Management, Reserve Fund Contributions
$537 MonthlyGreat Value! Great Location! Located in the well established community of Oakridge, this CORNER UNIT TOWNHOME FEATURES 1250 SQ FT OF FINISHED LIVING AREA! As you enter onto the main floor, you'll find a spacious kitchen and dining area, perfect for both everyday meals and entertaining. On the lower level you'll find a generously sized living room that opens up to a large, private backyard providing relaxing outdoor space perfect for entertaining. The upper level features a LARGE PRIMARY BEDROOM followed by 2 ADDITIONAL BEDROOMS and a 4 pc baths a few stairs up. The basement level includes the laundry area and crawl space for ample storage. The remaining area has lots of potential for future development. The HARDWOOD IS NEWLY REFINISHED and still includes warranty. This unit includes a convenient parking stall directly behind the home. Located in a great neighbourhood, close to transit, shopping, schools and many addtional amenities. Don't miss out on this opportunity to purchase in the highly desirable community! NOTE DUE TO CREB MEASUREMENT STANDARDS, LIVING RM IS NOT INCLUDED IN ABOVE GRADE CALCULATION DUE TO PROXIMITY TO RETAINING WALL. THE LIVING ROOM IS FULLY ABOVE GRADE WHICH WOULD PROVIDE 1250 SQ FT OF ABOVE GRADE AREA. (id:51438)
Property Details
| MLS® Number | A2177594 |
| Property Type | Single Family |
| Neigbourhood | Bridlewood |
| Community Name | Oakridge |
| AmenitiesNearBy | Park, Playground, Schools, Shopping |
| CommunityFeatures | Pets Allowed |
| Features | Treed, No Smoking Home |
| ParkingSpaceTotal | 1 |
| Plan | 7410875 |
| Structure | See Remarks |
Building
| BathroomTotal | 2 |
| BedroomsAboveGround | 3 |
| BedroomsTotal | 3 |
| Appliances | Washer, Refrigerator, Stove, Dryer |
| ArchitecturalStyle | 5 Level |
| BasementDevelopment | Unfinished |
| BasementType | Full (unfinished) |
| ConstructedDate | 1969 |
| ConstructionMaterial | Wood Frame |
| ConstructionStyleAttachment | Attached |
| CoolingType | None |
| ExteriorFinish | Brick, Wood Siding |
| FlooringType | Carpeted, Ceramic Tile, Hardwood |
| FoundationType | Poured Concrete |
| HalfBathTotal | 1 |
| HeatingType | Forced Air |
| SizeInterior | 1024.6 Sqft |
| TotalFinishedArea | 1024.6 Sqft |
| Type | Row / Townhouse |
Land
| Acreage | No |
| FenceType | Fence |
| LandAmenities | Park, Playground, Schools, Shopping |
| LandscapeFeatures | Landscaped |
| SizeTotalText | Unknown |
| ZoningDescription | M-cg |
Rooms
| Level | Type | Length | Width | Dimensions |
|---|---|---|---|---|
| Second Level | Primary Bedroom | 17.58 Ft x 11.33 Ft | ||
| Third Level | 4pc Bathroom | 9.25 Ft x 5.00 Ft | ||
| Third Level | Bedroom | 9.33 Ft x 11.25 Ft | ||
| Third Level | Bedroom | 9.92 Ft x 9.75 Ft | ||
| Basement | Laundry Room | 18.83 Ft x 13.33 Ft | ||
| Basement | Storage | 19.08 Ft x 11.00 Ft | ||
| Lower Level | Living Room | 19.67 Ft x 11.25 Ft | ||
| Main Level | Dining Room | 7.75 Ft x 10.00 Ft | ||
| Main Level | Kitchen | 12.00 Ft x 8.83 Ft | ||
| Main Level | 2pc Bathroom | 4.58 Ft x 6.17 Ft | ||
| Main Level | Other | 5.00 Ft x 9.17 Ft |
https://www.realtor.ca/real-estate/27631318/1403-9803-24-street-sw-calgary-oakridge
Interested?
Contact us for more information


