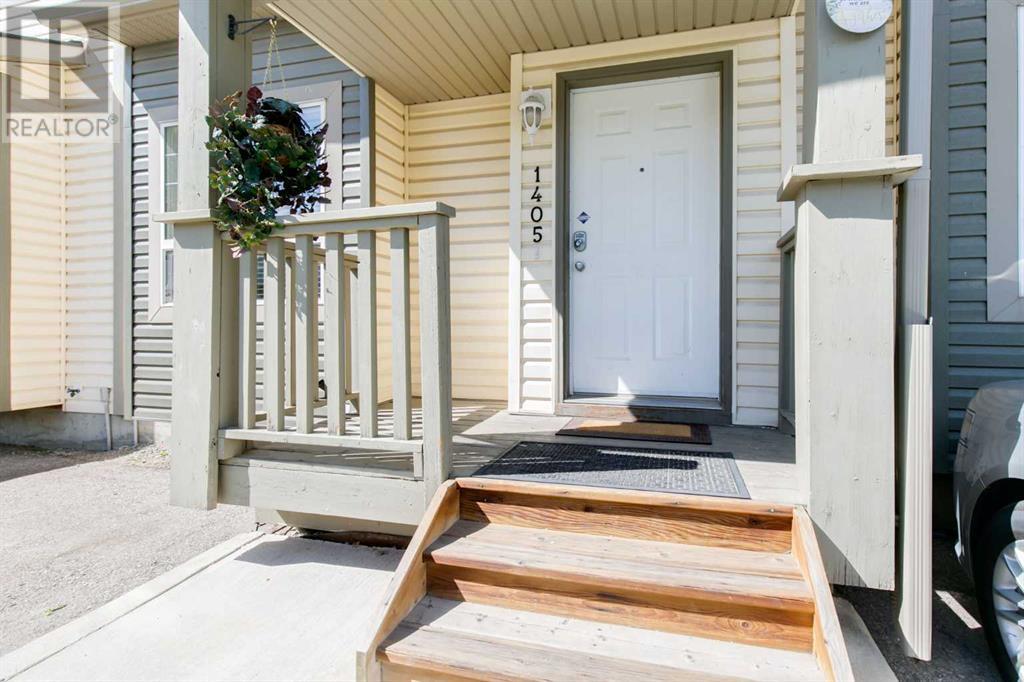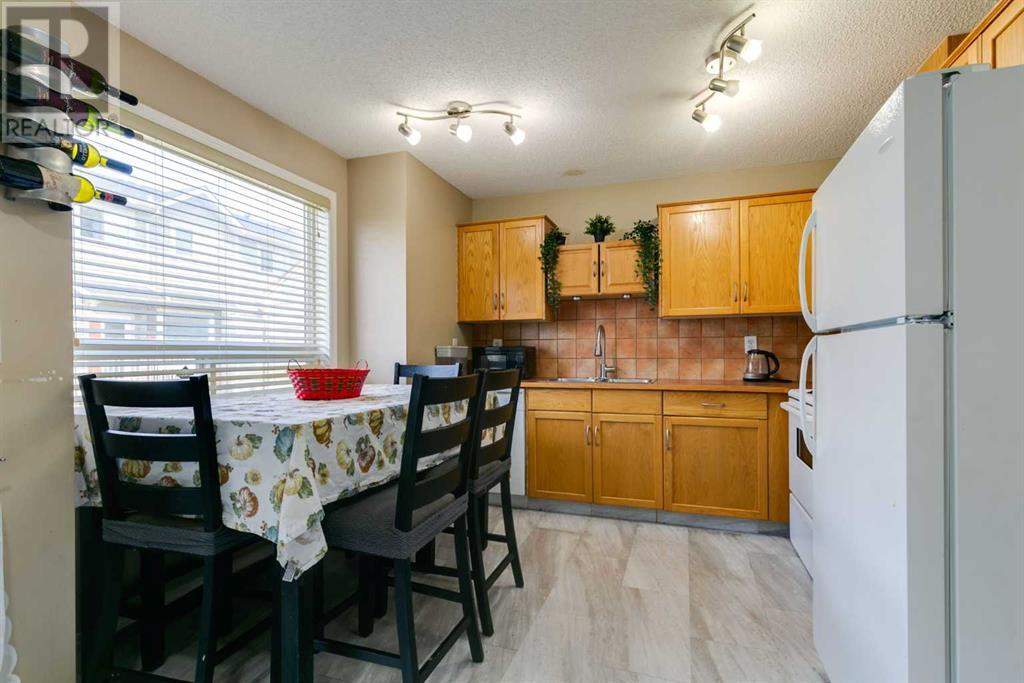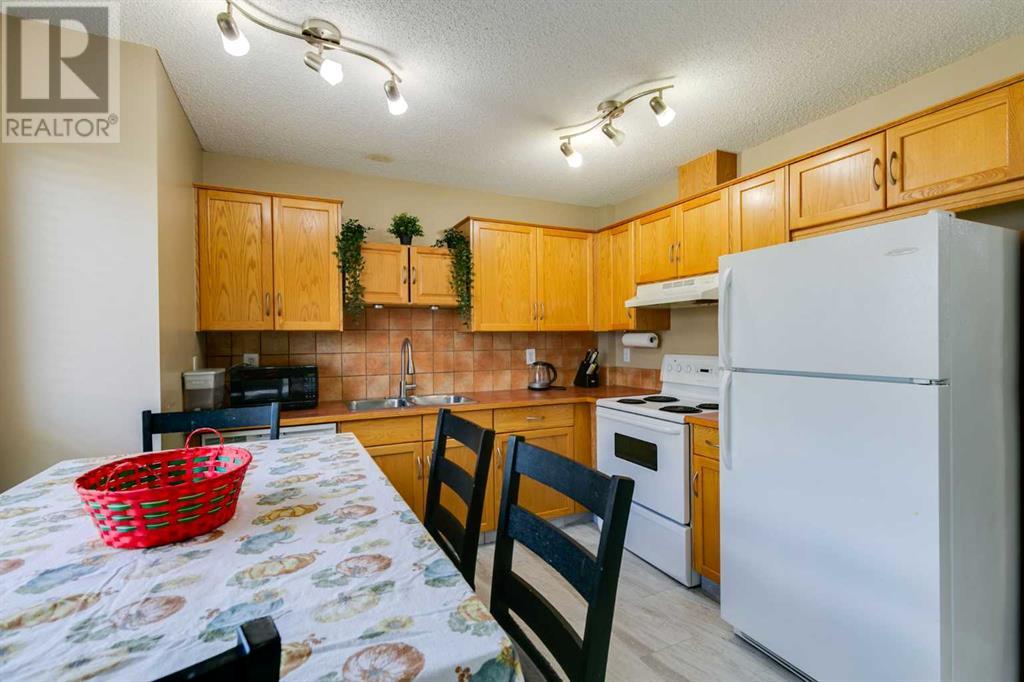1405, 111 Tarawood Lane Ne Calgary, Alberta T3J 5C1
$379,900Maintenance, Insurance, Ground Maintenance, Property Management, Reserve Fund Contributions, Waste Removal
$350 Monthly
Maintenance, Insurance, Ground Maintenance, Property Management, Reserve Fund Contributions, Waste Removal
$350 MonthlyOPEN HOUSE Nov 02 from 2 to 5 pm and Nov 03 from 2 to 5 pm. Welcome to 2 primary bedrooms , 1.5 bath townhome in the wonderful community of Taradale. With over 1000 sqft of living space , this clean and well-maintained home features plenty of sunlight, a functional kitchen, and oak cabinetry. This has ample amount of counter/storage space and a separate pantry. The large family and dining area provides convenience, space, and comfort for the guests and family. This home would be ideal for families, professionals, and anyone seeking a perfect blend of comfort and convenience. Upstairs you will find 2 good sized primary bedrooms, a 4 piece bath and plenty of closet space. The undeveloped basement is a blank canvas and awaits your creativity. Outside you'll find a sunny south-facing front porch with a small green space and parking right in front. Great family complex and close to all amenities. Enjoy outdoor living in the shared backyard with your own private deck. With its unbeatable location being close to shopping, C-train, transit and schools, this property is here to impress. (id:51438)
Open House
This property has open houses!
2:00 pm
Ends at:5:00 pm
2:00 pm
Ends at:5:00 pm
Property Details
| MLS® Number | A2172574 |
| Property Type | Single Family |
| Neigbourhood | Taradale |
| Community Name | Taradale |
| AmenitiesNearBy | Park, Playground, Schools, Shopping |
| CommunityFeatures | Pets Allowed |
| Features | No Animal Home, No Smoking Home, Level |
| ParkingSpaceTotal | 1 |
| Plan | 0312010 |
| Structure | Deck |
Building
| BathroomTotal | 2 |
| BedroomsAboveGround | 2 |
| BedroomsTotal | 2 |
| Appliances | Washer, Refrigerator, Range - Electric, Dishwasher, Dryer, Hood Fan |
| BasementDevelopment | Unfinished |
| BasementType | Full (unfinished) |
| ConstructedDate | 2003 |
| ConstructionMaterial | Wood Frame |
| ConstructionStyleAttachment | Attached |
| CoolingType | None |
| ExteriorFinish | Vinyl Siding |
| FlooringType | Carpeted, Laminate |
| FoundationType | Poured Concrete |
| HalfBathTotal | 1 |
| HeatingType | Forced Air |
| StoriesTotal | 2 |
| SizeInterior | 1131 Sqft |
| TotalFinishedArea | 1131 Sqft |
| Type | Row / Townhouse |
Parking
| Parking Pad |
Land
| Acreage | No |
| FenceType | Not Fenced |
| LandAmenities | Park, Playground, Schools, Shopping |
| LandDisposition | Cleared |
| SizeDepth | 22.29 M |
| SizeFrontage | 5.45 M |
| SizeIrregular | 1311.00 |
| SizeTotal | 1311 Sqft|0-4,050 Sqft |
| SizeTotalText | 1311 Sqft|0-4,050 Sqft |
| ZoningDescription | M-1 |
Rooms
| Level | Type | Length | Width | Dimensions |
|---|---|---|---|---|
| Main Level | Living Room | 12.75 Ft x 16.92 Ft | ||
| Main Level | Kitchen | 14.75 Ft x 11.17 Ft | ||
| Main Level | 2pc Bathroom | 4.08 Ft x 4.58 Ft | ||
| Main Level | Foyer | 4.00 Ft x 5.17 Ft | ||
| Upper Level | Primary Bedroom | 17.17 Ft x 11.00 Ft | ||
| Upper Level | Bedroom | 14.83 Ft x 9.67 Ft | ||
| Upper Level | 4pc Bathroom | 8.33 Ft x 4.92 Ft |
https://www.realtor.ca/real-estate/27535903/1405-111-tarawood-lane-ne-calgary-taradale
Interested?
Contact us for more information
























