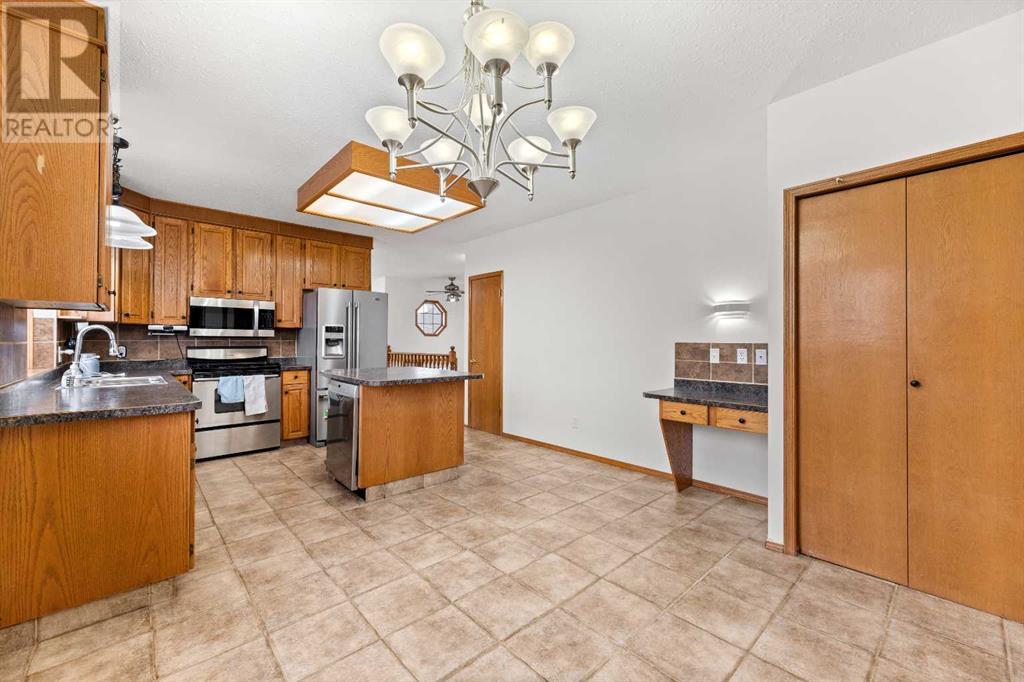4 Bedroom
3 Bathroom
1181 sqft
Bi-Level
Fireplace
Central Air Conditioning
Forced Air, In Floor Heating
Landscaped, Lawn
$477,900
This fully professionally developed air conditioned family home with a walkout basement that is ready for your family to call HOME offers a freshly painted main floor with a large living room that boasts hardwood flooring, a good sized kitchen with eating area that grants access to the large rear partially covered deck with storage underneath, a 3 piece ensuite and walk in closet in the master bedroom, 2 more amply sized bedrooms on the main, and a full bath with a skylight and jetted tub. The walkout basement with in-floor heating offers a LARGE family room with wood burning stove, and access to the ground level patio, a large bedroom, full bath, laundry / mechanical room, and an insulated cold room. The garage is heated as well.....THE FULL PACKAGE ! (id:51438)
Property Details
|
MLS® Number
|
A2185436 |
|
Property Type
|
Single Family |
|
AmenitiesNearBy
|
Golf Course, Park, Playground, Recreation Nearby |
|
CommunityFeatures
|
Golf Course Development |
|
Features
|
Level |
|
ParkingSpaceTotal
|
6 |
|
Plan
|
9211837 |
|
Structure
|
Shed, Deck |
Building
|
BathroomTotal
|
3 |
|
BedroomsAboveGround
|
3 |
|
BedroomsBelowGround
|
1 |
|
BedroomsTotal
|
4 |
|
Appliances
|
See Remarks |
|
ArchitecturalStyle
|
Bi-level |
|
BasementDevelopment
|
Finished |
|
BasementFeatures
|
Walk Out |
|
BasementType
|
Full (finished) |
|
ConstructedDate
|
1992 |
|
ConstructionMaterial
|
Wood Frame |
|
ConstructionStyleAttachment
|
Detached |
|
CoolingType
|
Central Air Conditioning |
|
ExteriorFinish
|
Stucco |
|
FireProtection
|
Smoke Detectors |
|
FireplacePresent
|
Yes |
|
FireplaceTotal
|
1 |
|
FlooringType
|
Carpeted, Ceramic Tile, Hardwood, Linoleum |
|
FoundationType
|
Poured Concrete |
|
HeatingFuel
|
Natural Gas |
|
HeatingType
|
Forced Air, In Floor Heating |
|
SizeInterior
|
1181 Sqft |
|
TotalFinishedArea
|
1181 Sqft |
|
Type
|
House |
Parking
|
Concrete
|
|
|
Attached Garage
|
2 |
Land
|
Acreage
|
No |
|
FenceType
|
Partially Fenced |
|
LandAmenities
|
Golf Course, Park, Playground, Recreation Nearby |
|
LandscapeFeatures
|
Landscaped, Lawn |
|
SizeFrontage
|
4.63 M |
|
SizeIrregular
|
6120.00 |
|
SizeTotal
|
6120 Sqft|4,051 - 7,250 Sqft |
|
SizeTotalText
|
6120 Sqft|4,051 - 7,250 Sqft |
|
ZoningDescription
|
R2 |
Rooms
| Level |
Type |
Length |
Width |
Dimensions |
|
Basement |
Family Room |
|
|
14.67 Ft x 34.50 Ft |
|
Basement |
Bedroom |
|
|
12.08 Ft x 12.67 Ft |
|
Basement |
3pc Bathroom |
|
|
4.58 Ft x 7.17 Ft |
|
Basement |
Furnace |
|
|
12.08 Ft x 12.83 Ft |
|
Basement |
Cold Room |
|
|
5.75 Ft x 5.58 Ft |
|
Main Level |
Living Room |
|
|
12.42 Ft x 15.58 Ft |
|
Main Level |
Other |
|
|
20.00 Ft x 12.58 Ft |
|
Main Level |
Primary Bedroom |
|
|
12.42 Ft x 13.58 Ft |
|
Main Level |
3pc Bathroom |
|
|
5.58 Ft x 7.08 Ft |
|
Main Level |
Other |
|
|
5.00 Ft x 5.00 Ft |
|
Main Level |
Bedroom |
|
|
9.00 Ft x 8.00 Ft |
|
Main Level |
Bedroom |
|
|
9.83 Ft x 9.08 Ft |
|
Main Level |
4pc Bathroom |
|
|
8.58 Ft x 5.00 Ft |
|
Main Level |
Other |
|
|
3.33 Ft x 6.42 Ft |
https://www.realtor.ca/real-estate/27820255/1406-23-avenue-didsbury







































