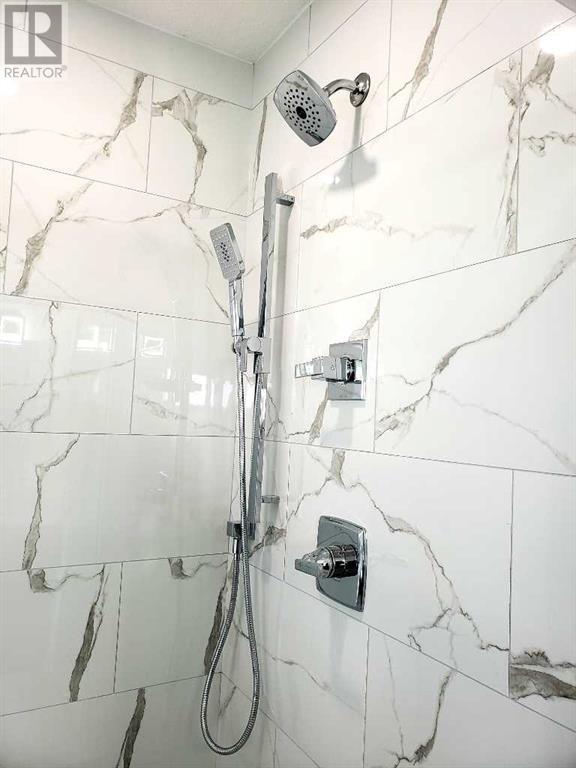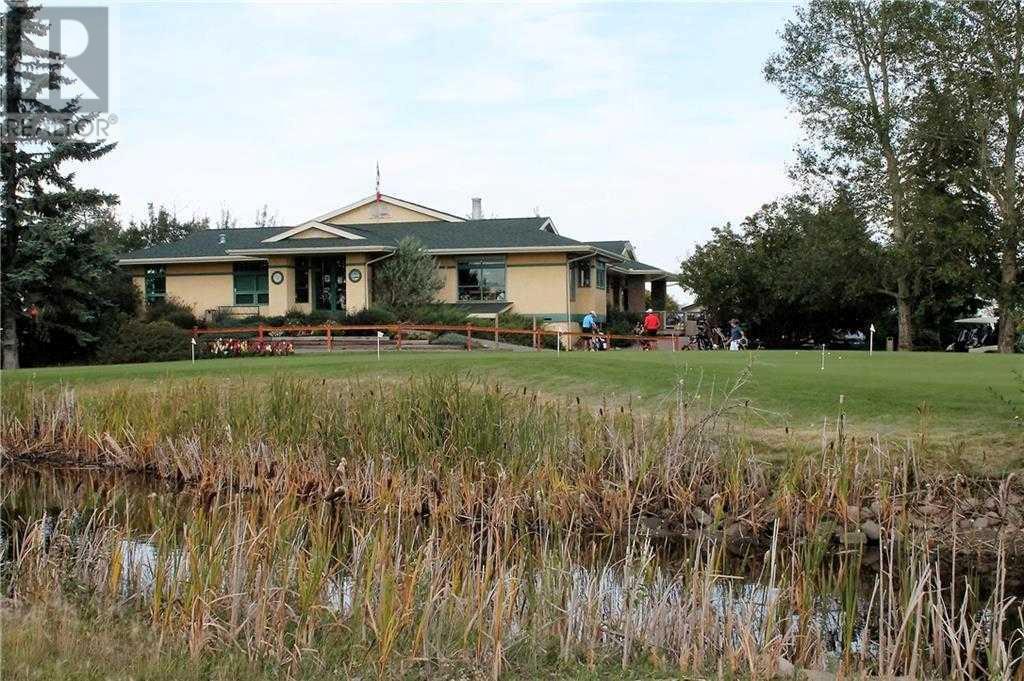3 Bedroom
3 Bathroom
2372 sqft
Fireplace
None
Other, Forced Air
$649,900
Moving out of the big city or from out of province, treat yourself to this amazing Country Quiet location with Panoramic Big Sky Western views. Brand new the spacious main level front entry leads past the private den that is ideal for those that Work from Home, leading into the spacious kitchen, living and dining areas that take full advantage of views of kids playing in the rear yard and the amazing big sky and sunset views. The walk-through pantry to mudroom provide the additional main level storage space you need. Upstairs you'll find three good sized bedrooms all with WIC, including the spacious 14' x 13'9" Primary bedroom with 5 piece Ensuite (glass+tile shower, soaker tub) and WIC. The central bonus room is ideal for quiet family time, and upper laundry room and the main bath round out the upper floor. The private side access walk-up basement is ideally set up for future development, with roughed in plumbing and three sunshine windows. Lots of off street parking in the triple garage and triple-wide driveway. The spacious rear yard features nice wetserly views and backs to another street that provides drive-in access to the yard. This beautiful home features quartz counter tops and ceiling height cabinets, vinyl plank and tile flooring, upgraded lighting, 9'celing on main and lower levels, and interior and exterior speakers. Kitchen appliance allowance $5,000. If you're new to Alberta or quiet country living, this is the ideal location to call Home! (id:51438)
Property Details
|
MLS® Number
|
A2125448 |
|
Property Type
|
Single Family |
|
AmenitiesNearBy
|
Playground, Schools |
|
Features
|
Pvc Window, No Animal Home, No Smoking Home, Gas Bbq Hookup |
|
ParkingSpaceTotal
|
6 |
|
Plan
|
1711697 |
|
Structure
|
Deck |
Building
|
BathroomTotal
|
3 |
|
BedroomsAboveGround
|
3 |
|
BedroomsTotal
|
3 |
|
Age
|
New Building |
|
Appliances
|
See Remarks, Garage Door Opener |
|
BasementFeatures
|
Walk-up |
|
BasementType
|
Full |
|
ConstructionMaterial
|
Wood Frame |
|
ConstructionStyleAttachment
|
Detached |
|
CoolingType
|
None |
|
ExteriorFinish
|
Stone, Vinyl Siding |
|
FireplacePresent
|
Yes |
|
FireplaceTotal
|
1 |
|
FlooringType
|
Carpeted, Tile, Vinyl |
|
FoundationType
|
Poured Concrete |
|
HalfBathTotal
|
1 |
|
HeatingFuel
|
Natural Gas |
|
HeatingType
|
Other, Forced Air |
|
StoriesTotal
|
2 |
|
SizeInterior
|
2372 Sqft |
|
TotalFinishedArea
|
2372 Sqft |
|
Type
|
House |
|
UtilityWater
|
Municipal Water |
Parking
Land
|
Acreage
|
No |
|
FenceType
|
Partially Fenced |
|
LandAmenities
|
Playground, Schools |
|
Sewer
|
Municipal Sewage System |
|
SizeDepth
|
35.5 M |
|
SizeFrontage
|
13.25 M |
|
SizeIrregular
|
5280.00 |
|
SizeTotal
|
5280 Sqft|4,051 - 7,250 Sqft |
|
SizeTotalText
|
5280 Sqft|4,051 - 7,250 Sqft |
|
ZoningDescription
|
R-1 |
Rooms
| Level |
Type |
Length |
Width |
Dimensions |
|
Main Level |
2pc Bathroom |
|
|
.00 Ft x .00 Ft |
|
Main Level |
Kitchen |
|
|
13.50 Ft x 11.00 Ft |
|
Main Level |
Dining Room |
|
|
12.75 Ft x 13.00 Ft |
|
Main Level |
Living Room |
|
|
13.50 Ft x 16.00 Ft |
|
Main Level |
Den |
|
|
10.00 Ft x 10.50 Ft |
|
Main Level |
Other |
|
|
9.58 Ft x 6.00 Ft |
|
Main Level |
Pantry |
|
|
7.42 Ft x 5.00 Ft |
|
Upper Level |
4pc Bathroom |
|
|
.00 Ft x .00 Ft |
|
Upper Level |
5pc Bathroom |
|
|
11.00 Ft x 12.50 Ft |
|
Upper Level |
Primary Bedroom |
|
|
13.42 Ft x 14.75 Ft |
|
Upper Level |
Bedroom |
|
|
10.75 Ft x 12.00 Ft |
|
Upper Level |
Bedroom |
|
|
12.50 Ft x 12.00 Ft |
|
Upper Level |
Bonus Room |
|
|
11.58 Ft x 14.75 Ft |
|
Upper Level |
Laundry Room |
|
|
9.00 Ft x 5.00 Ft |
|
Upper Level |
Other |
|
|
6.83 Ft x 8.75 Ft |
https://www.realtor.ca/real-estate/26822259/1409-aldrich-place-carstairs





























