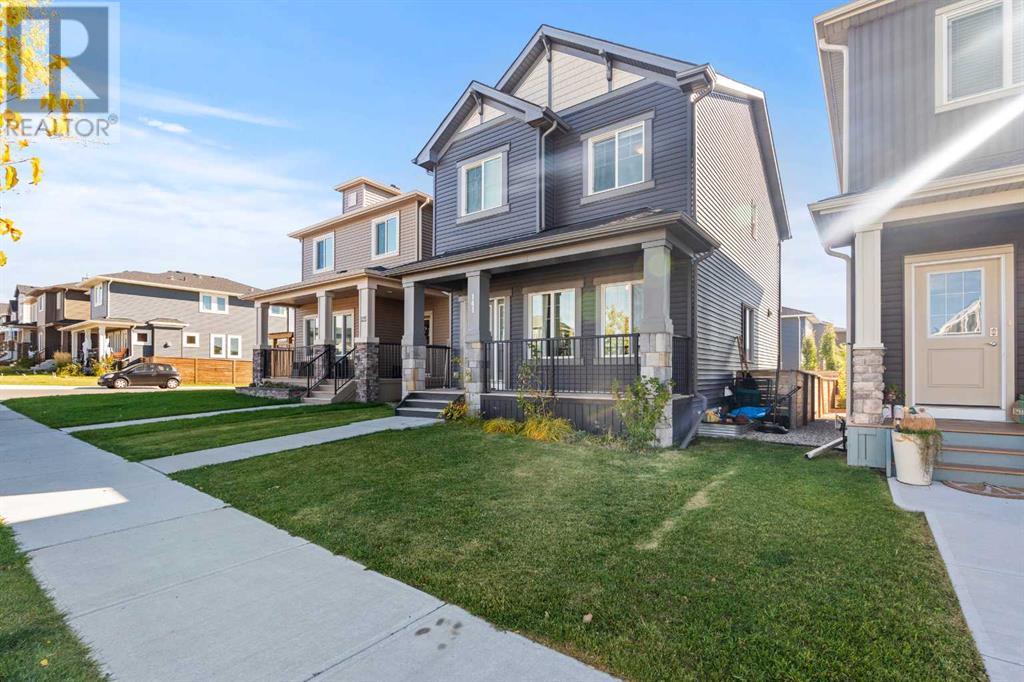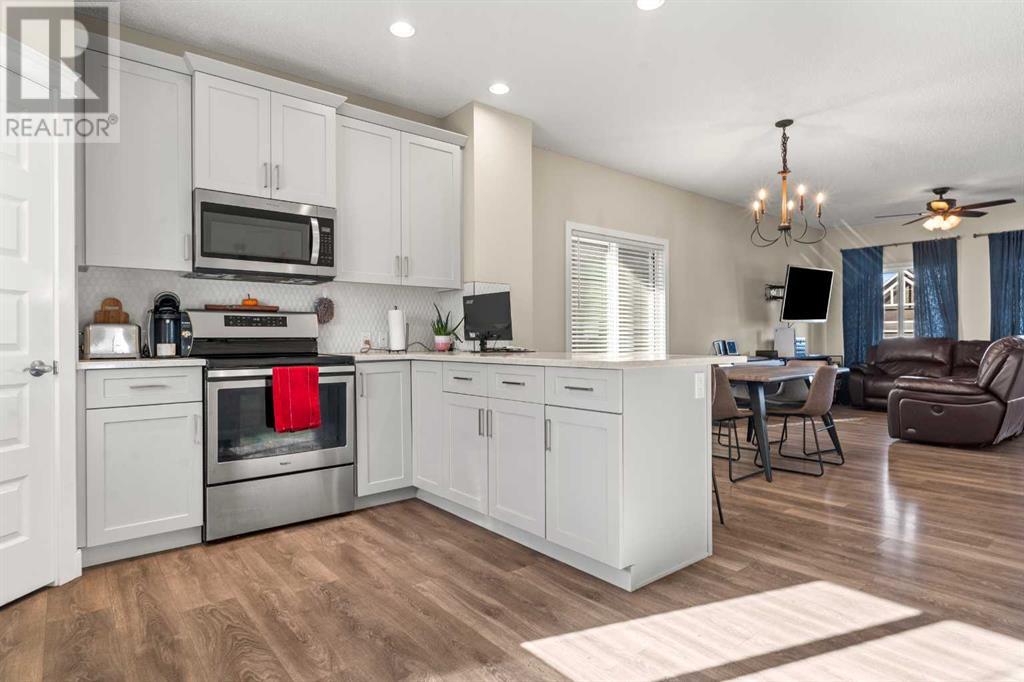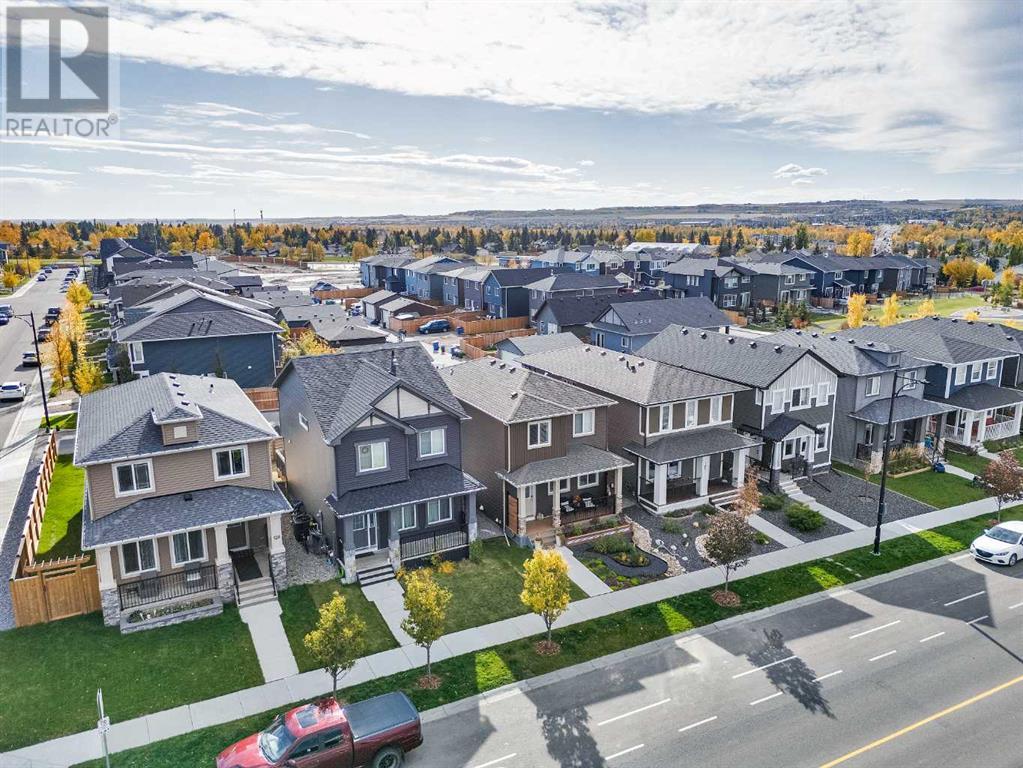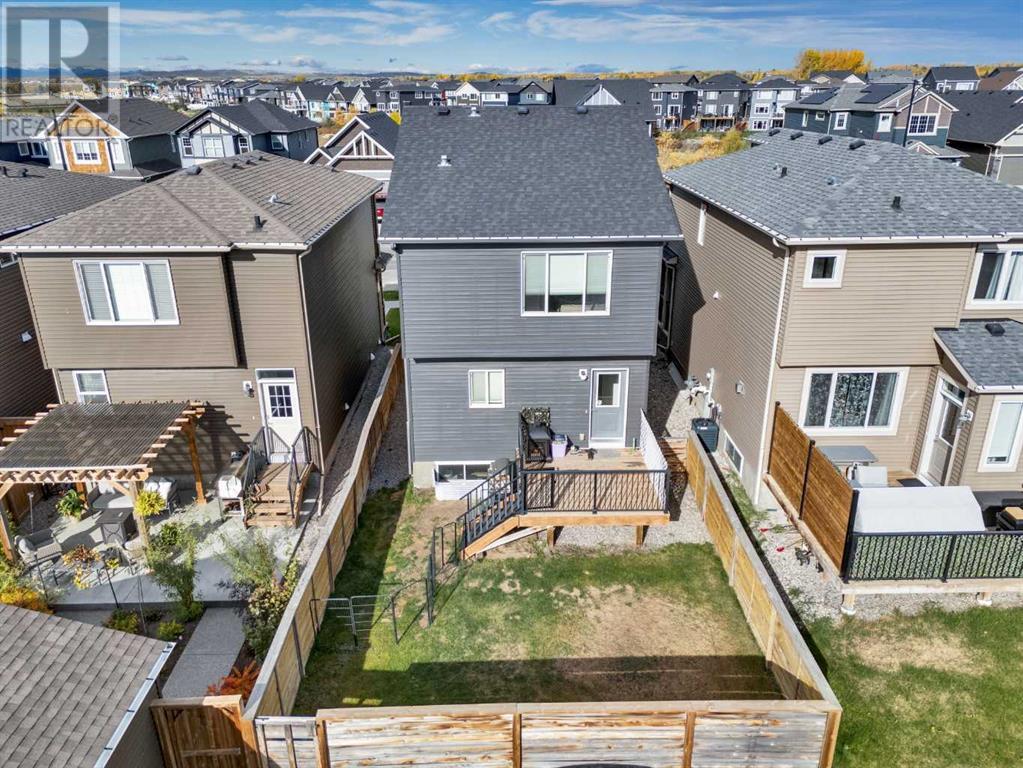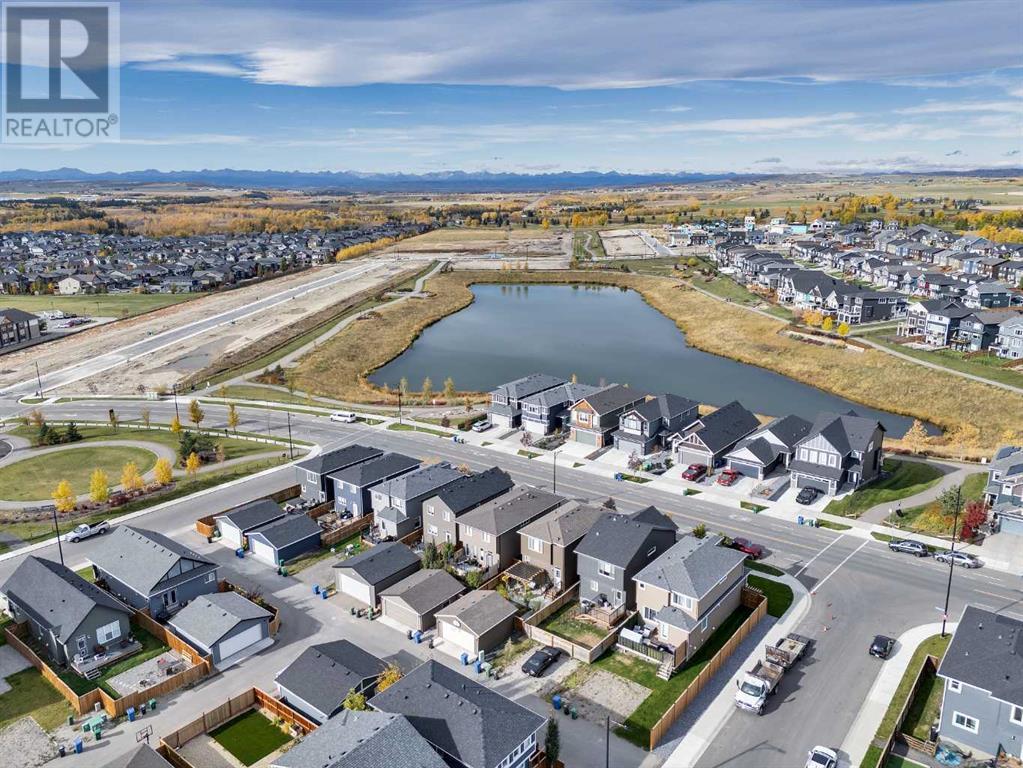4 Bedroom
3 Bathroom
1519.77 sqft
Fireplace
Central Air Conditioning
Forced Air
$599,000
This Pacesetter Home shows like new and is ready for immediate possession! Partially finished basement with 3+1 Beds and 2.5 baths (basement is roughed in for another bathroom). Completely landscaped backyard and interior has a spacious & open concept floor plan. This air conditioned home features beautiful laminate flooring, quartz counter tops throughout, 9' ceilings & large windows for an abundance of natural light! The kitchen showcases white cabinetry, white subway tile back splash, stainless steel appliances & a corner pantry. The mud room and half bath are located near the back door. Upstairs has a spacious master bedroom complete with a full ensuite that has a large walk-in shower and double vanity. 2 more bedrooms, a full bath, and a laundry room completes the upper level. The home is uniquely positioned for back lane access to the parking pad or future double detached garage. The home is within walking distance to a playground, pond & walking paths! Enjoy being nestled in this quiet & wonderful community, yet just a short drive to nearby amenities. (id:51438)
Property Details
|
MLS® Number
|
A2171583 |
|
Property Type
|
Single Family |
|
Neigbourhood
|
D'Arcy Ranch |
|
Community Name
|
D'Arcy Ranch |
|
AmenitiesNearBy
|
Schools, Shopping |
|
Features
|
Back Lane |
|
ParkingSpaceTotal
|
2 |
|
Plan
|
1810667 |
|
Structure
|
Deck, Porch, Porch, Porch |
Building
|
BathroomTotal
|
3 |
|
BedroomsAboveGround
|
3 |
|
BedroomsBelowGround
|
1 |
|
BedroomsTotal
|
4 |
|
Appliances
|
Refrigerator, Dishwasher, Stove, Microwave Range Hood Combo |
|
BasementDevelopment
|
Partially Finished |
|
BasementType
|
Full (partially Finished) |
|
ConstructedDate
|
2018 |
|
ConstructionMaterial
|
Wood Frame |
|
ConstructionStyleAttachment
|
Detached |
|
CoolingType
|
Central Air Conditioning |
|
ExteriorFinish
|
Stone, Vinyl Siding |
|
FireplacePresent
|
Yes |
|
FireplaceTotal
|
1 |
|
FlooringType
|
Laminate, Tile |
|
FoundationType
|
Poured Concrete |
|
HalfBathTotal
|
1 |
|
HeatingFuel
|
Natural Gas |
|
HeatingType
|
Forced Air |
|
StoriesTotal
|
2 |
|
SizeInterior
|
1519.77 Sqft |
|
TotalFinishedArea
|
1519.77 Sqft |
|
Type
|
House |
Parking
Land
|
Acreage
|
No |
|
FenceType
|
Fence |
|
LandAmenities
|
Schools, Shopping |
|
SizeFrontage
|
8.55 M |
|
SizeIrregular
|
3129.00 |
|
SizeTotal
|
3129 Sqft|0-4,050 Sqft |
|
SizeTotalText
|
3129 Sqft|0-4,050 Sqft |
|
ZoningDescription
|
Tn |
Rooms
| Level |
Type |
Length |
Width |
Dimensions |
|
Basement |
Exercise Room |
|
|
17.42 Ft x 14.33 Ft |
|
Basement |
Storage |
|
|
7.67 Ft x 4.92 Ft |
|
Basement |
Bedroom |
|
|
8.25 Ft x 13.83 Ft |
|
Basement |
Furnace |
|
|
8.67 Ft x 10.42 Ft |
|
Main Level |
2pc Bathroom |
|
|
6.58 Ft x 3.00 Ft |
|
Main Level |
Dining Room |
|
|
14.67 Ft x 10.50 Ft |
|
Main Level |
Foyer |
|
|
6.67 Ft x 11.33 Ft |
|
Main Level |
Kitchen |
|
|
13.25 Ft x 13.25 Ft |
|
Main Level |
Living Room |
|
|
12.33 Ft x 11.75 Ft |
|
Upper Level |
4pc Bathroom |
|
|
8.58 Ft x 4.92 Ft |
|
Upper Level |
5pc Bathroom |
|
|
8.67 Ft x 12.58 Ft |
|
Upper Level |
Bedroom |
|
|
9.25 Ft x 10.67 Ft |
|
Upper Level |
Bedroom |
|
|
9.42 Ft x 12.58 Ft |
|
Upper Level |
Primary Bedroom |
|
|
13.25 Ft x 14.25 Ft |
https://www.realtor.ca/real-estate/27520331/141-sandstone-drive-okotoks-darcy-ranch


