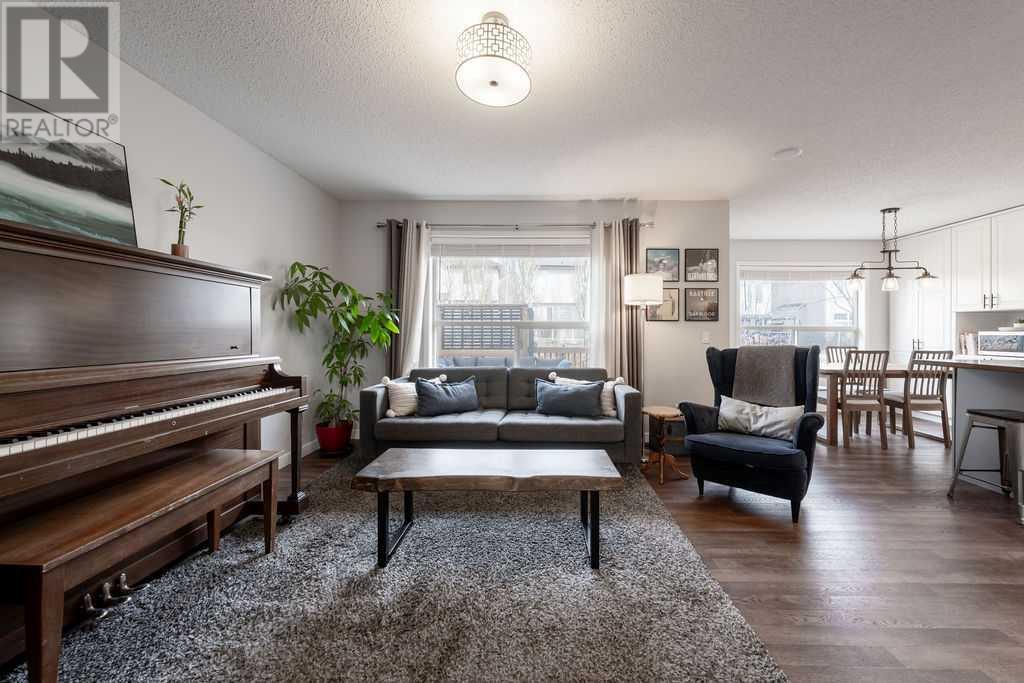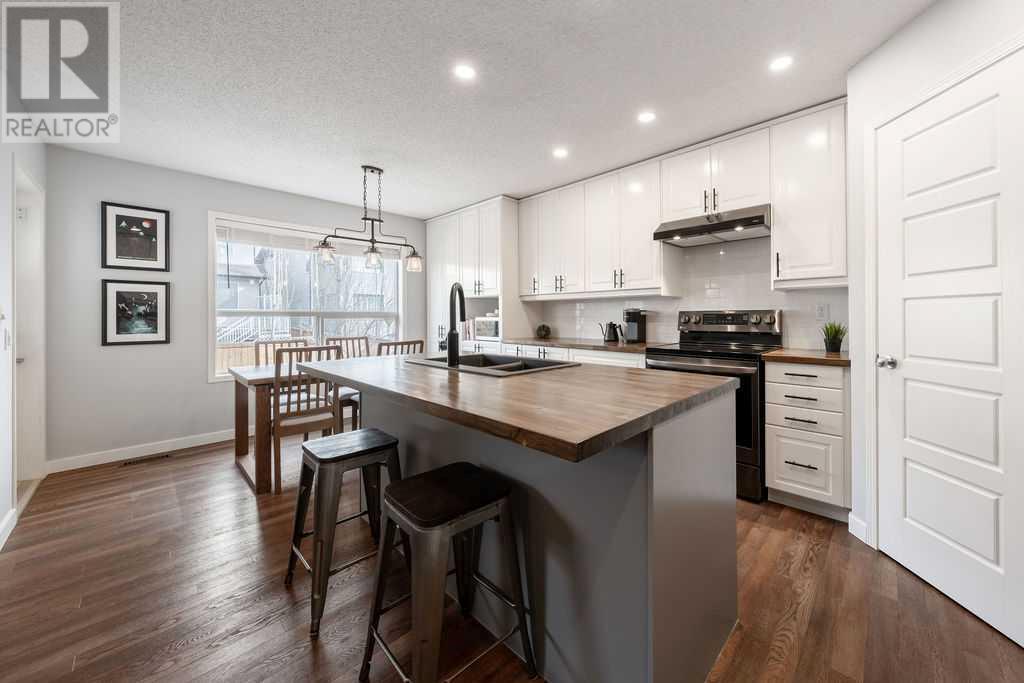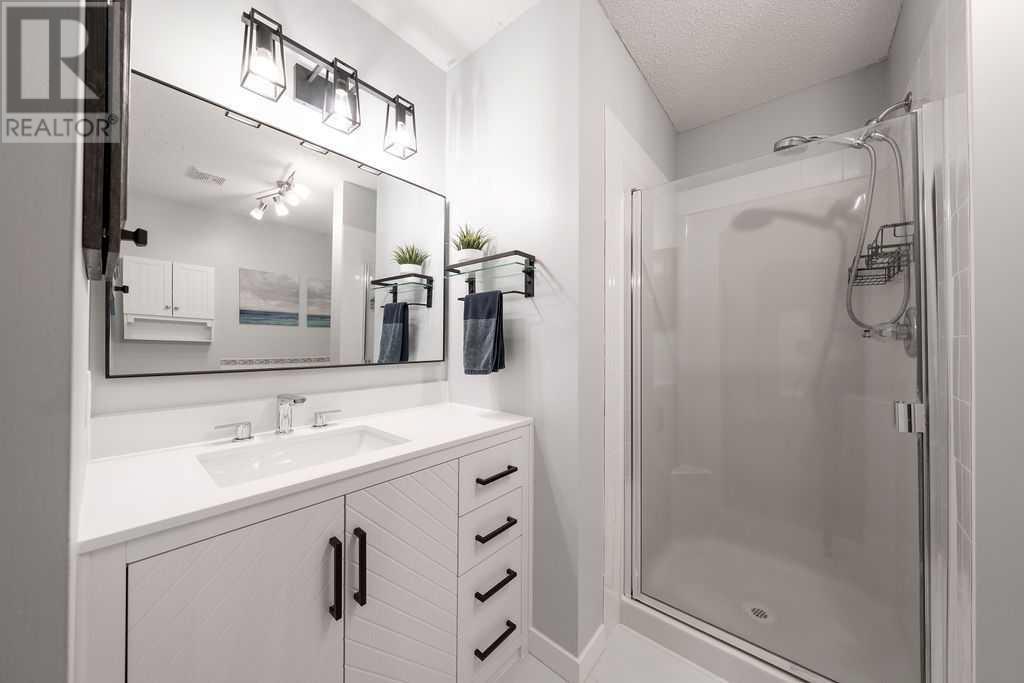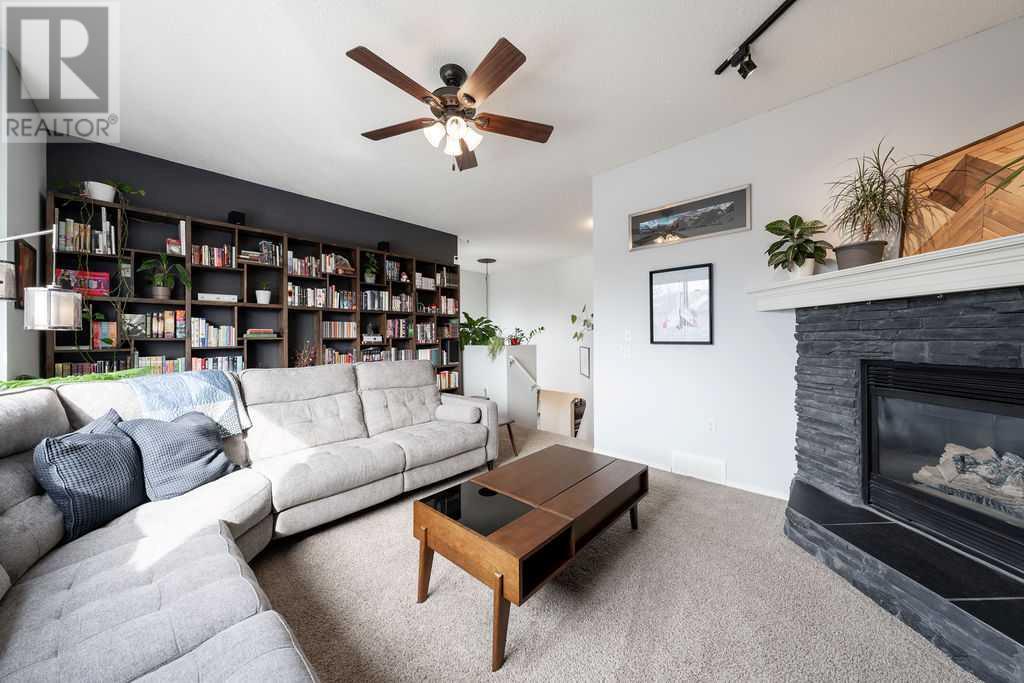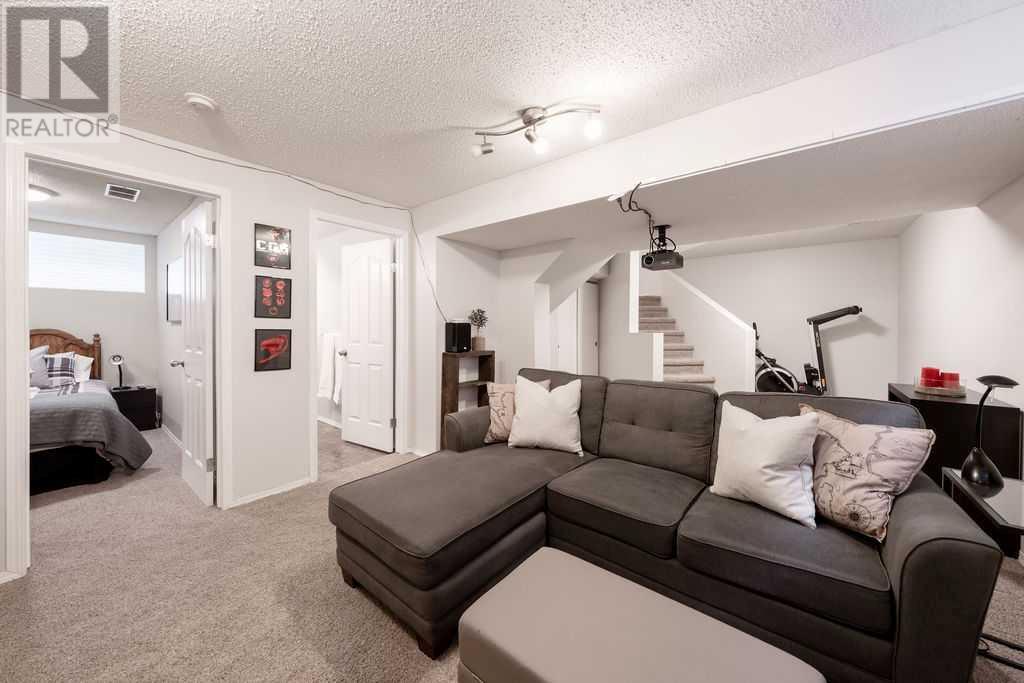4 Bedroom
4 Bathroom
1,782 ft2
Fireplace
Central Air Conditioning
Forced Air
Fruit Trees, Landscaped, Lawn
$769,900
** Open House Saturday April 12 1 - 3 pm ** Thoughtfully updated and ideally located in sought-after Tuscany, this fully finished detached home offers over 2,500 sqft of versatile living space, 4 bedrooms, and 3.5 bathrooms. The main level impresses with an open-concept layout, renovated kitchen, stylish new LVP flooring, and a bright living/dining area that flows to the private backyard—complete with mature trees and a quiet deck retreat. Upstairs, a bonus room with fireplace and mountain views sets the scene, while the spacious primary suite includes a walk-in closet and 4-pc ensuite. Two additional bedrooms and another full bath complete the upper level. The finished basement adds a large flex room, fourth bedroom, and 3-pc bath—perfect for guests, teens, or a home office. Additional highlights include air conditioning, a new roof, hot water tank, and updated bathrooms. With a double attached garage and access to Tuscany’s parks, schools, transit, and the residents-only clubhouse, this home offers a complete package for modern family living. (id:51438)
Property Details
|
MLS® Number
|
A2210031 |
|
Property Type
|
Single Family |
|
Neigbourhood
|
Tuscany |
|
Community Name
|
Tuscany |
|
Amenities Near By
|
Park, Playground, Schools, Shopping |
|
Features
|
Treed, Other, Closet Organizers, Level, Parking |
|
Parking Space Total
|
4 |
|
Plan
|
0111261 |
|
Structure
|
Deck |
|
View Type
|
View |
Building
|
Bathroom Total
|
4 |
|
Bedrooms Above Ground
|
3 |
|
Bedrooms Below Ground
|
1 |
|
Bedrooms Total
|
4 |
|
Amenities
|
Party Room |
|
Appliances
|
Washer, Refrigerator, Dishwasher, Oven, Dryer, Hood Fan |
|
Basement Development
|
Finished |
|
Basement Type
|
Full (finished) |
|
Constructed Date
|
2001 |
|
Construction Material
|
Wood Frame |
|
Construction Style Attachment
|
Detached |
|
Cooling Type
|
Central Air Conditioning |
|
Exterior Finish
|
Stone, Vinyl Siding |
|
Fireplace Present
|
Yes |
|
Fireplace Total
|
1 |
|
Flooring Type
|
Carpeted, Vinyl Plank |
|
Foundation Type
|
Poured Concrete |
|
Half Bath Total
|
1 |
|
Heating Type
|
Forced Air |
|
Stories Total
|
2 |
|
Size Interior
|
1,782 Ft2 |
|
Total Finished Area
|
1782.06 Sqft |
|
Type
|
House |
Parking
Land
|
Acreage
|
No |
|
Fence Type
|
Fence |
|
Land Amenities
|
Park, Playground, Schools, Shopping |
|
Landscape Features
|
Fruit Trees, Landscaped, Lawn |
|
Size Depth
|
10.28 M |
|
Size Frontage
|
2.97 M |
|
Size Irregular
|
359.00 |
|
Size Total
|
359 M2|0-4,050 Sqft |
|
Size Total Text
|
359 M2|0-4,050 Sqft |
|
Zoning Description
|
R-cg |
Rooms
| Level |
Type |
Length |
Width |
Dimensions |
|
Basement |
Family Room |
|
|
12.67 Ft x 13.08 Ft |
|
Basement |
Bedroom |
|
|
10.67 Ft x 10.75 Ft |
|
Basement |
3pc Bathroom |
|
|
4.08 Ft x 10.75 Ft |
|
Main Level |
Other |
|
|
5.67 Ft x 7.08 Ft |
|
Main Level |
Living Room |
|
|
13.00 Ft x 14.00 Ft |
|
Main Level |
Dining Room |
|
|
7.58 Ft x 12.00 Ft |
|
Main Level |
Kitchen |
|
|
11.33 Ft x 13.00 Ft |
|
Main Level |
Laundry Room |
|
|
5.42 Ft x 7.75 Ft |
|
Main Level |
2pc Bathroom |
|
|
4.50 Ft x 5.58 Ft |
|
Upper Level |
Primary Bedroom |
|
|
12.58 Ft x 14.25 Ft |
|
Upper Level |
Bedroom |
|
|
9.50 Ft x 9.75 Ft |
|
Upper Level |
Bedroom |
|
|
9.00 Ft x 10.00 Ft |
|
Upper Level |
Bonus Room |
|
|
13.08 Ft x 18.00 Ft |
|
Upper Level |
4pc Bathroom |
|
|
7.42 Ft x 10.58 Ft |
|
Upper Level |
4pc Bathroom |
|
|
5.42 Ft x 8.00 Ft |
https://www.realtor.ca/real-estate/28157234/141-tuscany-meadows-close-calgary-tuscany





