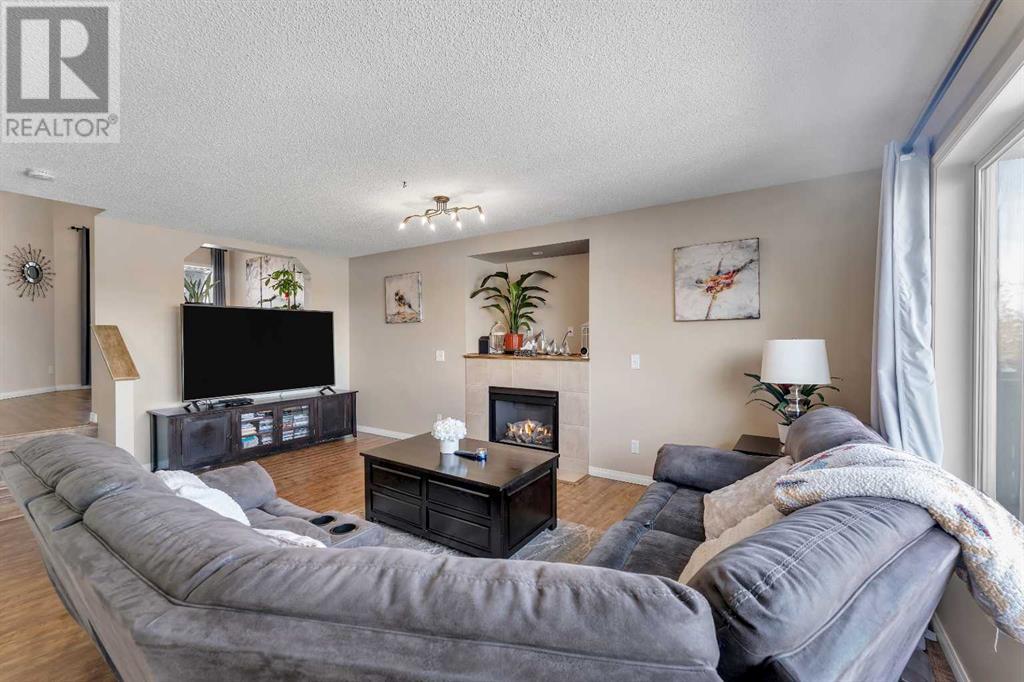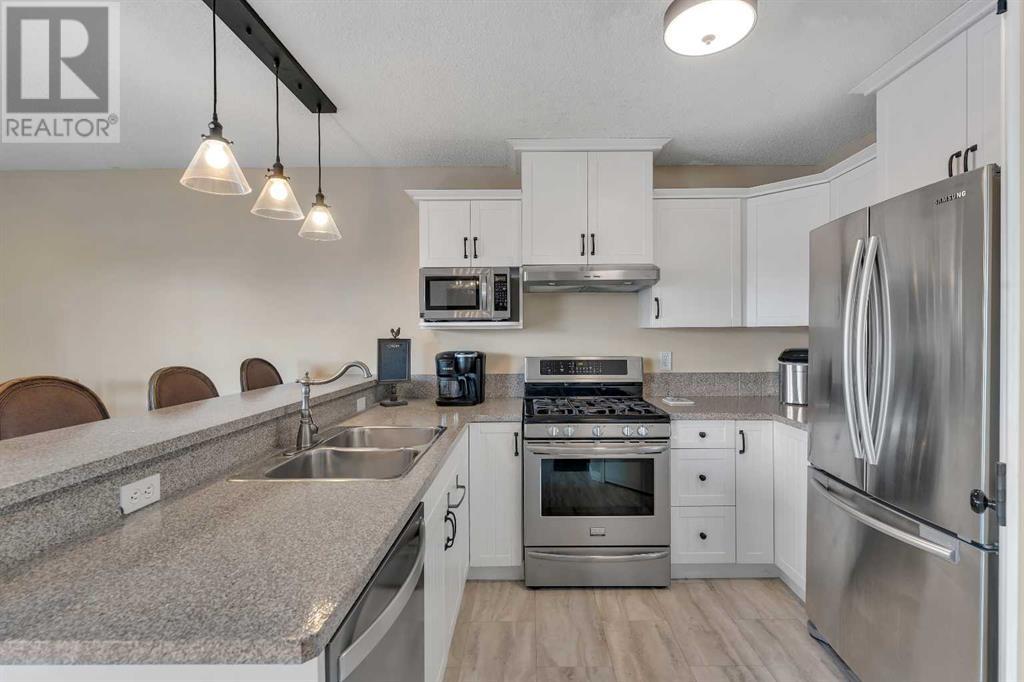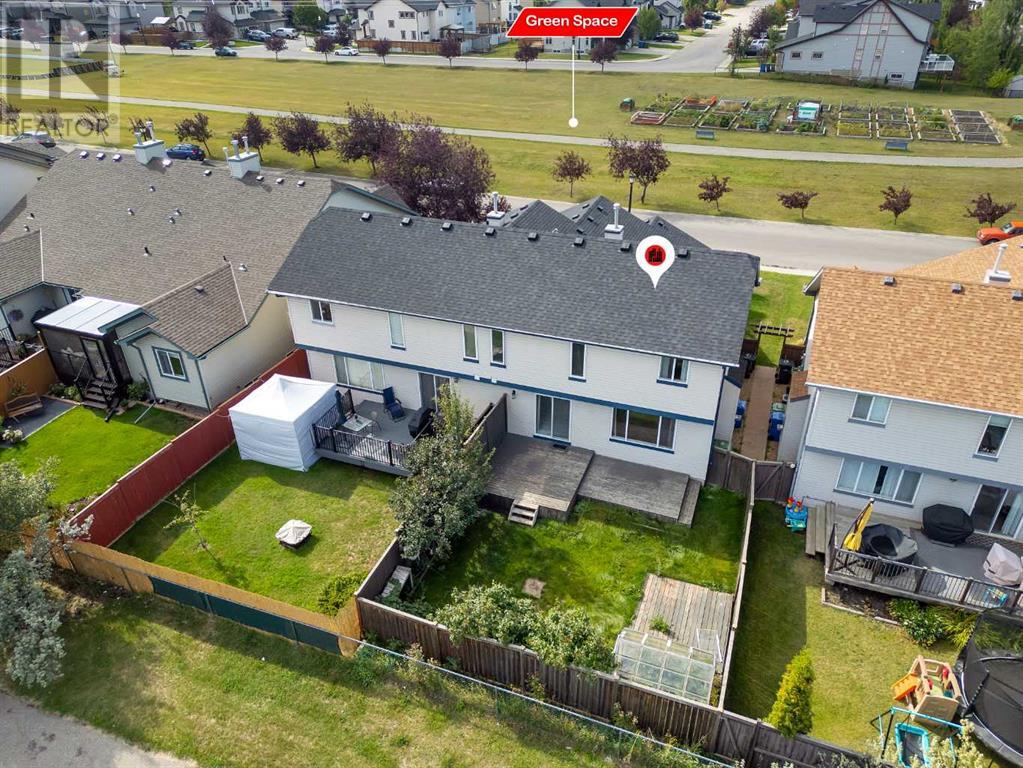3 Bedroom
4 Bathroom
1550.26 sqft
4 Level
Fireplace
None
Forced Air
$589,900
FULLY RENOVATED, BACKS ONTO SCHOOL/PLAYGROUND, BACKYARD - OVER 2300 SQFT LIVEABLE SPACE, 3 BEDROOM, 3.5 BATHROOM, STEPS FROM LAKE, DUAL GARAGE, HALF DUPLEX - Step into your elegantly done home that begins with a foyer that opens into your first family room. This open concept floor plan continues into your main living, kitchen and dining spaces. This main living space features large windows bring in a lot of natural light and a warm fireplace. It also opens onto your large deck which connects to your fenced back yard. A dual attached garage leads into your laundry room on this main floor and a half bath completes this floor. The upper level has 3 bedrooms and 2 bathrooms with one ensuite included. The basement has a large rec room, 3pc bathroom and a storage room that can be used as a bedroom. This home is in a solid location with shops, backing onto a school (PERFECT FOR KIDS), walking paths and the lake nearby. This home is also equipped with A/C, central vacuum, and sprinkler system. (id:51438)
Property Details
|
MLS® Number
|
A2166181 |
|
Property Type
|
Single Family |
|
Neigbourhood
|
Chesterview Estates |
|
Community Name
|
Lakeview Landing |
|
AmenitiesNearBy
|
Schools, Shopping, Water Nearby |
|
CommunityFeatures
|
Lake Privileges, Fishing |
|
ParkingSpaceTotal
|
4 |
|
Plan
|
0013321 |
|
Structure
|
Deck |
Building
|
BathroomTotal
|
4 |
|
BedroomsAboveGround
|
3 |
|
BedroomsTotal
|
3 |
|
Appliances
|
Refrigerator, Range - Gas, Dishwasher, Microwave, Hood Fan |
|
ArchitecturalStyle
|
4 Level |
|
BasementDevelopment
|
Finished |
|
BasementType
|
Full (finished) |
|
ConstructedDate
|
2002 |
|
ConstructionMaterial
|
Wood Frame |
|
ConstructionStyleAttachment
|
Semi-detached |
|
CoolingType
|
None |
|
ExteriorFinish
|
Brick, Vinyl Siding |
|
FireplacePresent
|
Yes |
|
FireplaceTotal
|
1 |
|
FlooringType
|
Carpeted, Tile, Vinyl Plank |
|
FoundationType
|
Poured Concrete |
|
HalfBathTotal
|
1 |
|
HeatingType
|
Forced Air |
|
SizeInterior
|
1550.26 Sqft |
|
TotalFinishedArea
|
1550.26 Sqft |
|
Type
|
Duplex |
Parking
Land
|
Acreage
|
No |
|
FenceType
|
Partially Fenced |
|
LandAmenities
|
Schools, Shopping, Water Nearby |
|
SizeDepth
|
35.08 M |
|
SizeFrontage
|
10.08 M |
|
SizeIrregular
|
3806.23 |
|
SizeTotal
|
3806.23 Sqft|0-4,050 Sqft |
|
SizeTotalText
|
3806.23 Sqft|0-4,050 Sqft |
|
ZoningDescription
|
R-2 |
Rooms
| Level |
Type |
Length |
Width |
Dimensions |
|
Second Level |
Bedroom |
|
|
3.58 M x 3.18 M |
|
Second Level |
Bedroom |
|
|
2.87 M x 3.18 M |
|
Second Level |
Primary Bedroom |
|
|
4.34 M x 3.66 M |
|
Second Level |
4pc Bathroom |
|
|
1.50 M x 2.62 M |
|
Second Level |
3pc Bathroom |
|
|
1.50 M x 2.62 M |
|
Basement |
Furnace |
|
|
3.45 M x 5.26 M |
|
Basement |
Recreational, Games Room |
|
|
5.66 M x 5.54 M |
|
Basement |
Storage |
|
|
3.94 M x 2.44 M |
|
Basement |
3pc Bathroom |
|
|
1.45 M x 3.23 M |
|
Main Level |
Living Room |
|
|
3.53 M x 4.29 M |
|
Main Level |
Laundry Room |
|
|
1.75 M x 2.46 M |
|
Main Level |
2pc Bathroom |
|
|
1.65 M x 1.52 M |
|
Main Level |
Kitchen |
|
|
3.05 M x 4.37 M |
|
Main Level |
Living Room |
|
|
5.79 M x 5.23 M |
|
Main Level |
Dining Room |
|
|
2.74 M x 3.66 M |
https://www.realtor.ca/real-estate/27422910/141-west-lakeview-point-chestermere-lakeview-landing













































