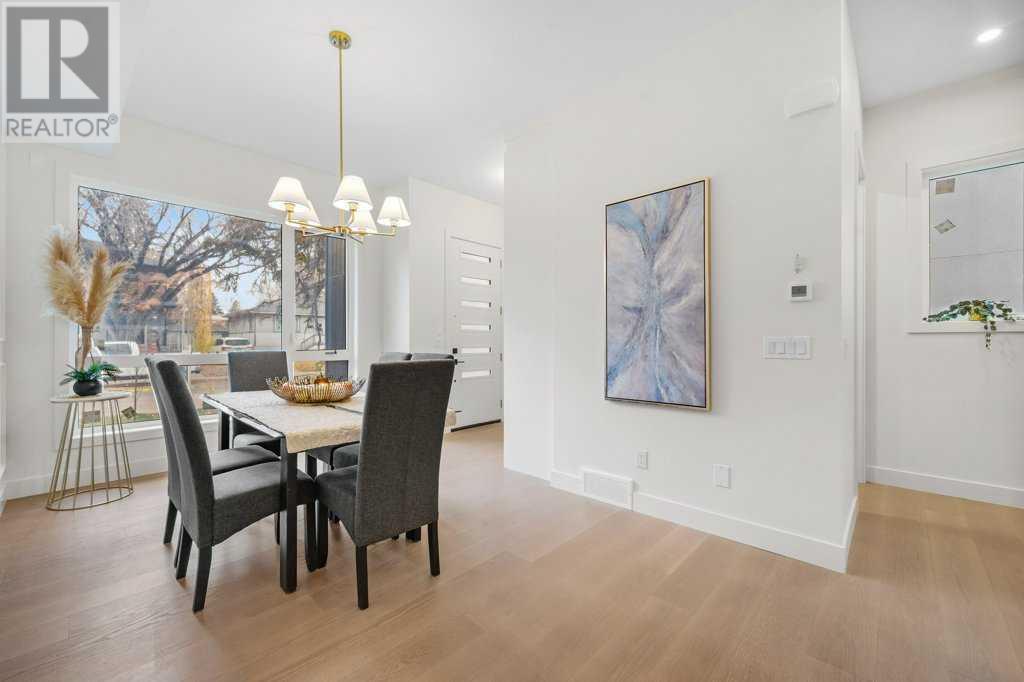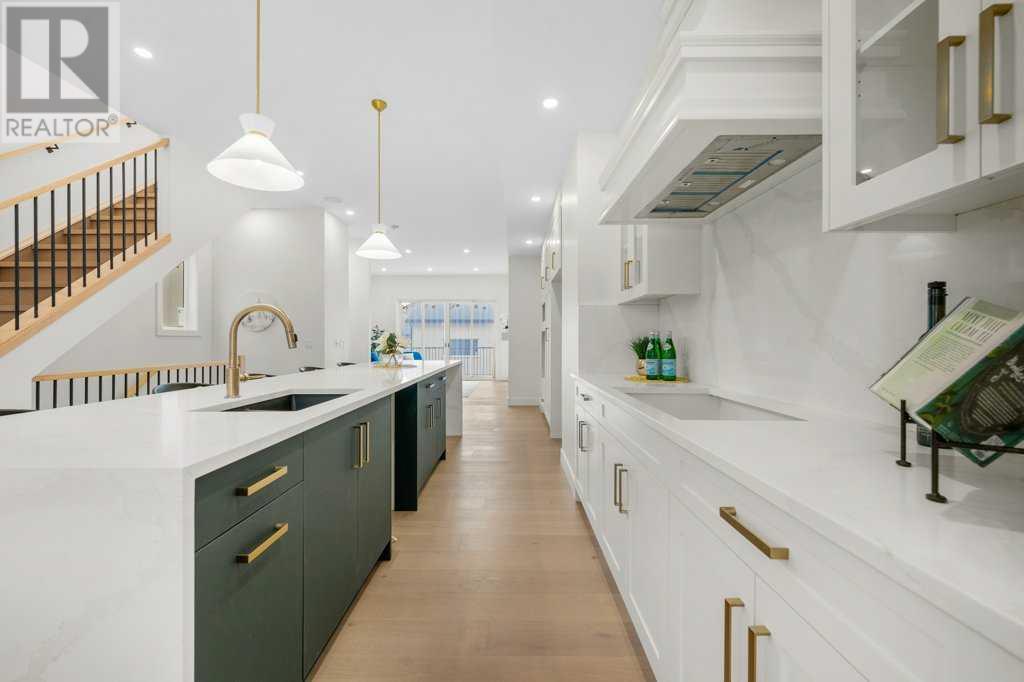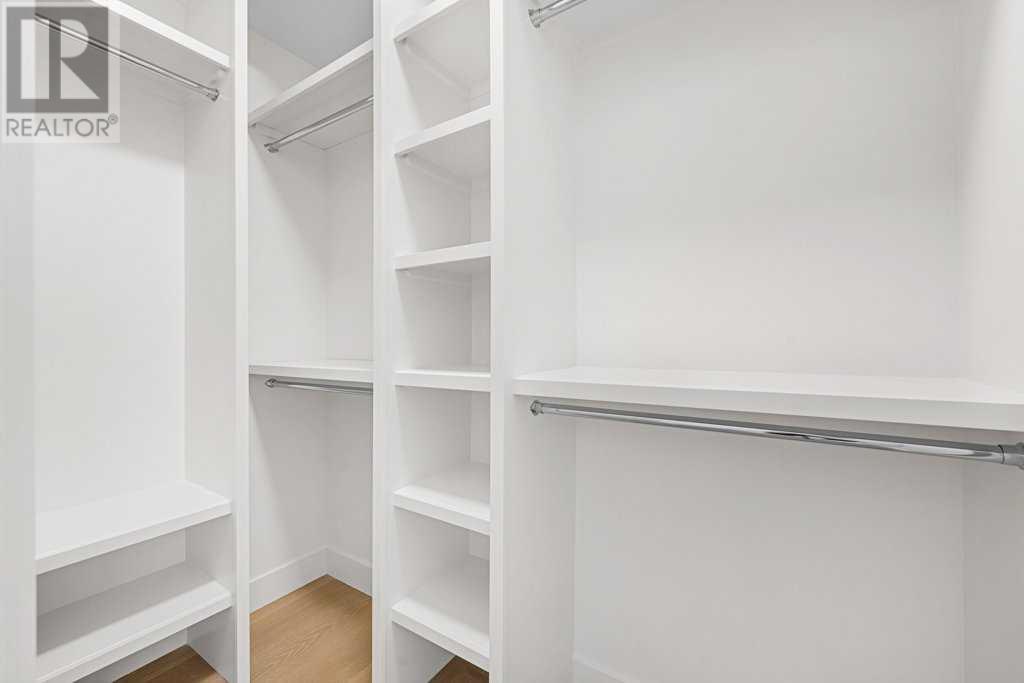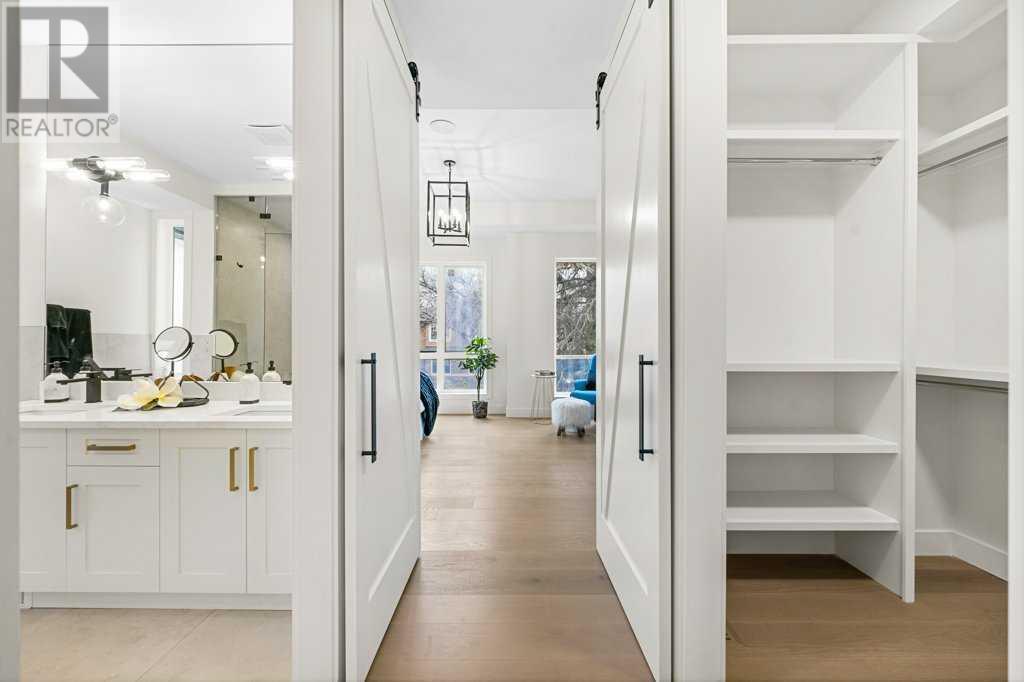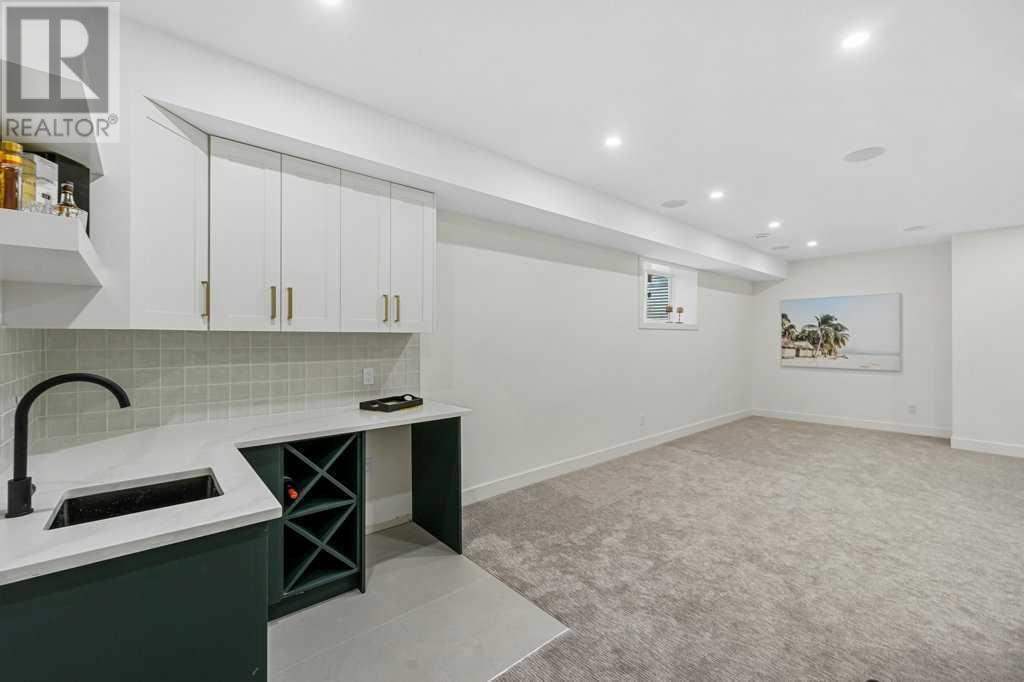4 Bedroom
4 Bathroom
2066.29 sqft
Fireplace
See Remarks
Forced Air
Landscaped
$1,098,800
** Open House Saturday and Sunday (Feb 08 and 09) 1:00 pm to 3:00 pm** Unwind in unparalleled style in this stunning brand-new infill detached home in desirable Rosscarrock! Soaring 10' ceilings grace the main floor, creating a light and airy feel that flows seamlessly into the heart of the home – the chef-inspired kitchen. Here, your culinary dreams come true on a massive 14' island, perfect for entertaining a crowd or simply spreading out for gourmet creations. Imagine whipping up a feast while guests mingle nearby, or enjoying a quiet breakfast bathed in morning light.This expansive haven extends beyond 2,900 square feet, offering a space that seamlessly blends modern design with luxurious comfort. Cozy evenings by the fireplace become even more inviting with the warmth radiating through the beautiful warm-toned hardwood floors. Picture quiet mornings with a coffee in a sun-drenched living room, or evenings curled up with a book – the possibilities for relaxation and unwinding are endless.Three spacious bedrooms provide ample room for guests or a home office, while 3.5 bathrooms, including a luxurious primary retreat, ensure everyone has their own private oasis. The primary bedroom including a walk-in closet boasts custom built-ins to keep your wardrobe organized, while the spa-like 5-piece ensuite beckons with a free-standing soaker tub, heated porcelain tiled floors for ultimate comfort, and a fully tiled shower with a bench and rain shower head to melt away stress.Step outside your haven and discover the charm of Rosscarrock. Explore nearby parks like Glendale Meadows or Edworthy Park for a breath of fresh air, or simply relax in the tranquility of your private backyard – the perfect spot for summer barbecues or stargazing on clear nights. Shopping and amenities on 33rd Street W are just a short distance away, ensuring convenience for your everyday needs. Plus, easy access to downtown Calgary puts the city's vibrant energy within reach, allowing you to e njoy the best of both worlds.Immediate Possession is Available. It also comes with a $15,000 appliance package that can be upgraded to suit your culinary desires - Basement in-floor heating roughed-in - Don't miss out on this opportunity to elevate your lifestyle and live in a home that perfectly blends luxury and convenience – contact your favorite realtor today! (id:51438)
Property Details
|
MLS® Number
|
A2185984 |
|
Property Type
|
Single Family |
|
Neigbourhood
|
Glenbrook |
|
Community Name
|
Rosscarrock |
|
AmenitiesNearBy
|
Park, Playground, Schools, Shopping |
|
Features
|
Back Lane, Closet Organizers, Gas Bbq Hookup |
|
ParkingSpaceTotal
|
2 |
|
Plan
|
2311957 |
|
Structure
|
Deck |
Building
|
BathroomTotal
|
4 |
|
BedroomsAboveGround
|
3 |
|
BedroomsBelowGround
|
1 |
|
BedroomsTotal
|
4 |
|
Age
|
New Building |
|
Appliances
|
Refrigerator, Cooktop - Gas, Dishwasher, Microwave, Oven - Built-in, Hood Fan, See Remarks, Washer & Dryer |
|
BasementDevelopment
|
Finished |
|
BasementType
|
Full (finished) |
|
ConstructionMaterial
|
Wood Frame |
|
ConstructionStyleAttachment
|
Detached |
|
CoolingType
|
See Remarks |
|
ExteriorFinish
|
Brick, Composite Siding, Stucco |
|
FireplacePresent
|
Yes |
|
FireplaceTotal
|
1 |
|
FlooringType
|
Hardwood |
|
FoundationType
|
Poured Concrete |
|
HalfBathTotal
|
1 |
|
HeatingFuel
|
Natural Gas |
|
HeatingType
|
Forced Air |
|
StoriesTotal
|
2 |
|
SizeInterior
|
2066.29 Sqft |
|
TotalFinishedArea
|
2066.29 Sqft |
|
Type
|
House |
Parking
Land
|
Acreage
|
No |
|
FenceType
|
Fence |
|
LandAmenities
|
Park, Playground, Schools, Shopping |
|
LandscapeFeatures
|
Landscaped |
|
SizeDepth
|
37.18 M |
|
SizeFrontage
|
7.62 M |
|
SizeIrregular
|
284.00 |
|
SizeTotal
|
284 M2|0-4,050 Sqft |
|
SizeTotalText
|
284 M2|0-4,050 Sqft |
|
ZoningDescription
|
R-c2 |
Rooms
| Level |
Type |
Length |
Width |
Dimensions |
|
Basement |
Bedroom |
|
|
13.50 M x 14.25 M |
|
Basement |
4pc Bathroom |
|
|
9.08 M x 4.92 M |
|
Basement |
Recreational, Games Room |
|
|
28.67 M x 14.25 M |
|
Main Level |
Living Room |
|
|
13.67 M x 15.83 M |
|
Main Level |
Kitchen |
|
|
25.00 M x 13.83 M |
|
Main Level |
2pc Bathroom |
|
|
5.00 M x 5.58 M |
|
Main Level |
Dining Room |
|
|
15.17 M x 10.00 M |
|
Upper Level |
Primary Bedroom |
|
|
13.50 M x 15.83 M |
|
Upper Level |
5pc Bathroom |
|
|
11.83 M x 9.75 M |
|
Upper Level |
Other |
|
|
9.17 M x 5.67 M |
|
Upper Level |
Laundry Room |
|
|
6.17 M x 7.75 M |
|
Upper Level |
4pc Bathroom |
|
|
8.58 M x 5.83 M |
|
Upper Level |
Bedroom |
|
|
17.33 M x 9.75 M |
|
Upper Level |
Bedroom |
|
|
17.33 M x 9.75 M |
https://www.realtor.ca/real-estate/27775140/1410-43-street-sw-calgary-rosscarrock



