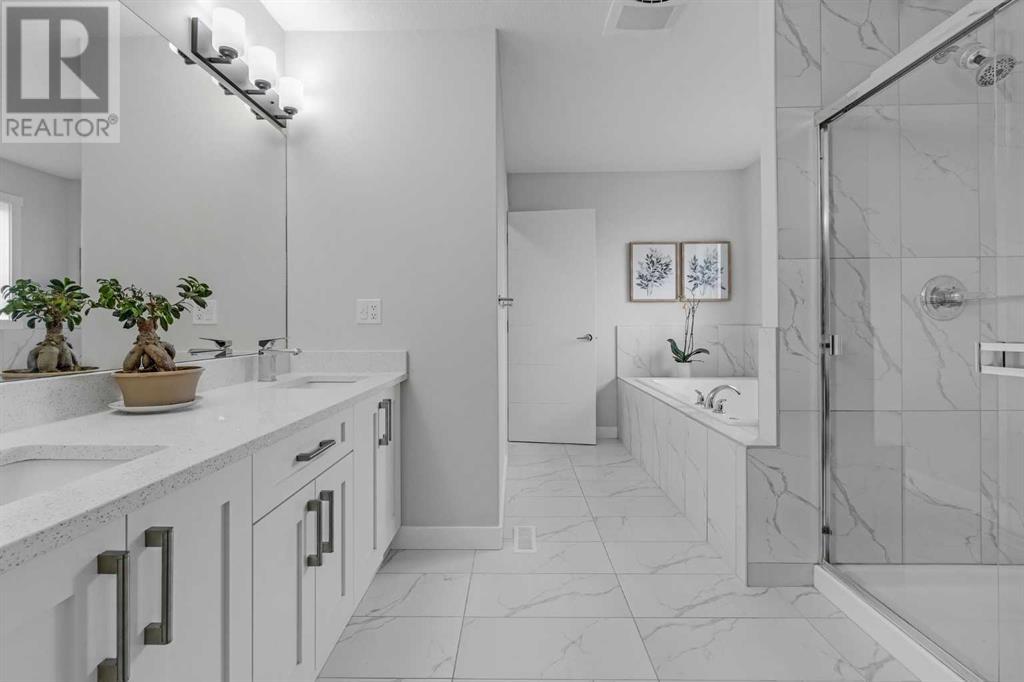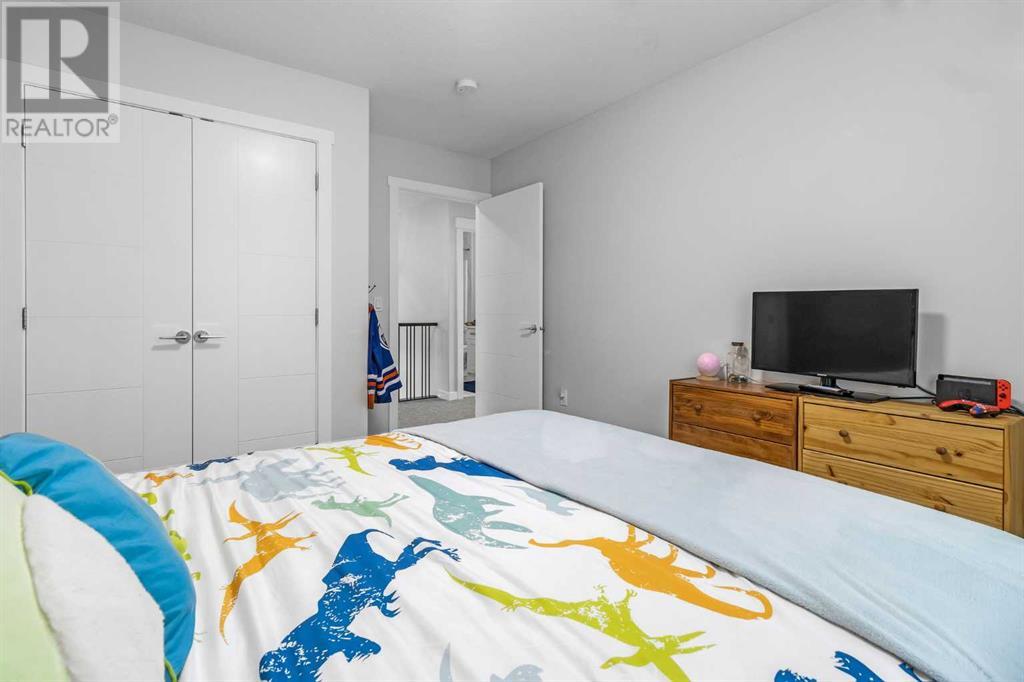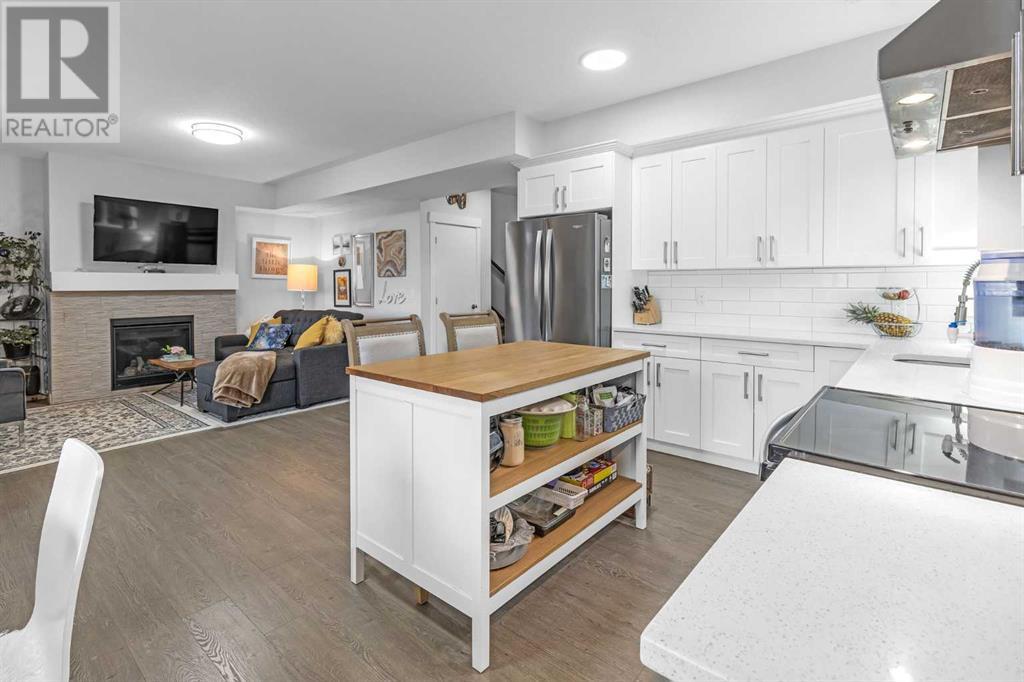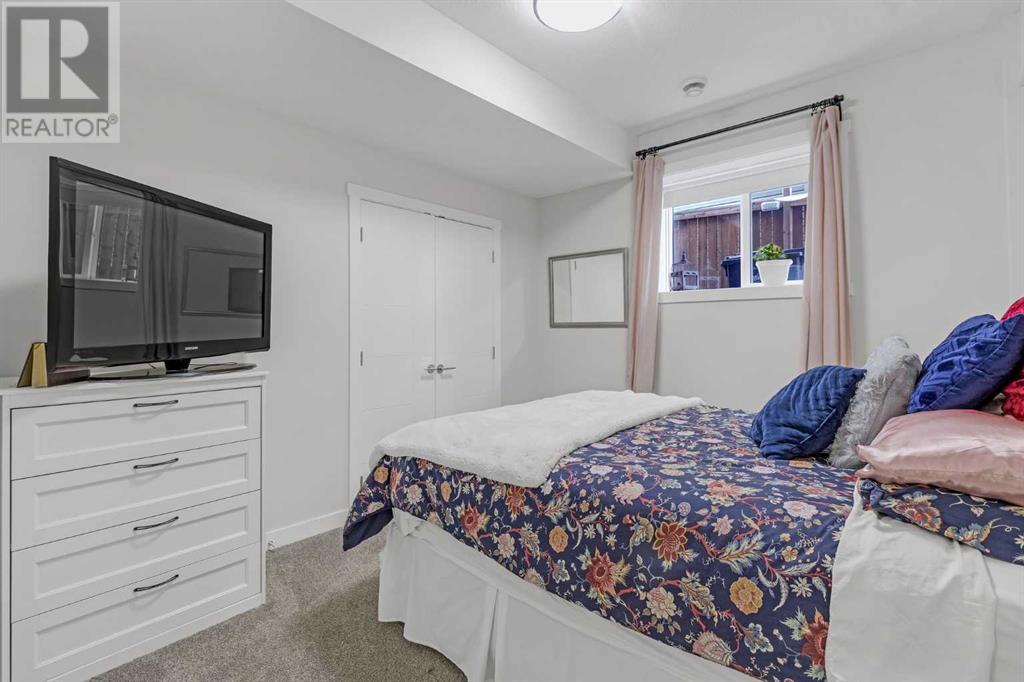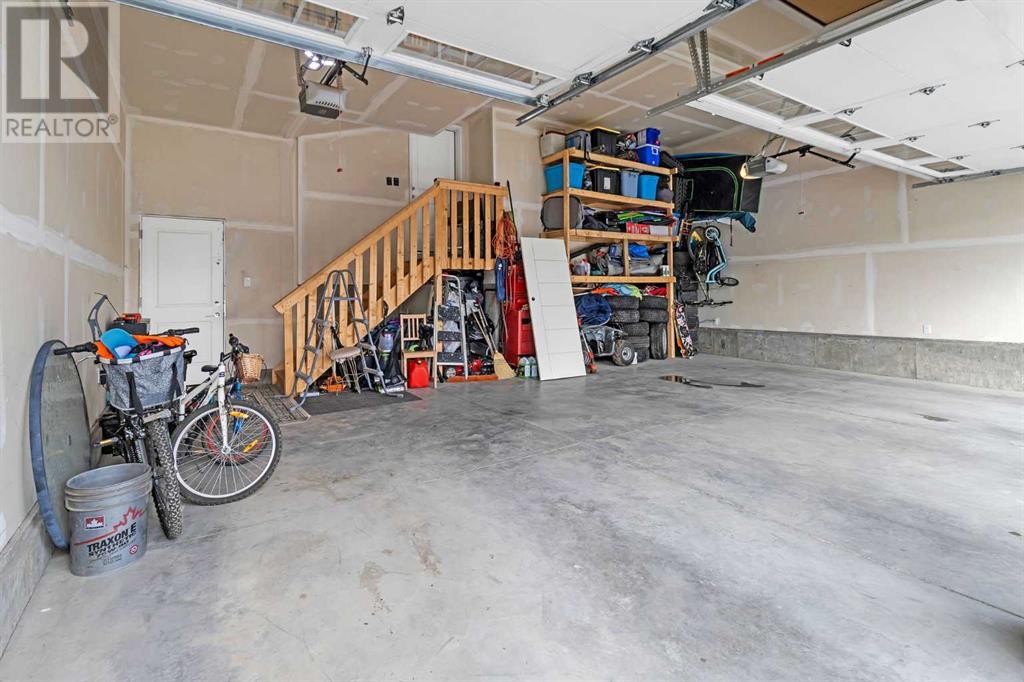4 Bedroom
4 Bathroom
2,272 ft2
Fireplace
None
Forced Air
$750,000
Welcome to your dream home in the charming town of Carstairs! This stunning, fully finished property offers over 3,100 sq/ft of beautifully developed living space. Step into the heart of the home—an open concept kitchen featuring modern finishes, quartz countertops, elegant white cabinetry, and high-end stainless steel appliances, including a gas cooktop and hood. The kitchen flows seamlessly into the dining area and spacious living room, centered around a cozy gas fireplace—perfect for entertaining or family nights in.Upstairs, you'll find a luxurious master retreat complete with a spa-like 5-piece ensuite. Two additional bedrooms, a large bonus room, and the convenience of an upstairs laundry room provide the ideal layout for family living.The fully finished walkout basement features a separate entry and a thoughtfully designed contemporary living space with the same high-quality finishes as the main floor. This lower level includes a second kitchen, 4-piece bathroom, an additional washer and dryer, comfortable bedroom, and a living area with its own gas fireplace, ideal for extended family or guests.The home is complete with a triple garage, a large landscaped yard, and is located on a quiet cul de sac adjacent to a green space. Home comes with two sets of washer/dryers, two fridges, two ovens, two dishwashers. Don’t miss the opportunity to make this exceptional property yours! (id:51438)
Property Details
|
MLS® Number
|
A2191345 |
|
Property Type
|
Single Family |
|
Neigbourhood
|
Tiny LaFleur Sports Park |
|
Amenities Near By
|
Golf Course, Schools |
|
Community Features
|
Golf Course Development |
|
Parking Space Total
|
5 |
|
Plan
|
1812427 |
|
Structure
|
Deck |
|
View Type
|
View |
Building
|
Bathroom Total
|
4 |
|
Bedrooms Above Ground
|
3 |
|
Bedrooms Below Ground
|
1 |
|
Bedrooms Total
|
4 |
|
Appliances
|
Refrigerator, Cooktop - Gas, Dishwasher, Stove, Microwave, Oven - Built-in, Hood Fan, Window Coverings, Washer/dryer Stack-up |
|
Basement Development
|
Finished |
|
Basement Features
|
Walk Out |
|
Basement Type
|
Full (finished) |
|
Constructed Date
|
2020 |
|
Construction Material
|
Wood Frame |
|
Construction Style Attachment
|
Detached |
|
Cooling Type
|
None |
|
Fireplace Present
|
Yes |
|
Fireplace Total
|
2 |
|
Flooring Type
|
Carpeted, Tile, Vinyl |
|
Foundation Type
|
Poured Concrete |
|
Half Bath Total
|
1 |
|
Heating Type
|
Forced Air |
|
Stories Total
|
2 |
|
Size Interior
|
2,272 Ft2 |
|
Total Finished Area
|
2271.59 Sqft |
|
Type
|
House |
Parking
Land
|
Acreage
|
No |
|
Fence Type
|
Fence |
|
Land Amenities
|
Golf Course, Schools |
|
Size Depth
|
33.1 M |
|
Size Frontage
|
7.17 M |
|
Size Irregular
|
5520.00 |
|
Size Total
|
5520 Sqft|4,051 - 7,250 Sqft |
|
Size Total Text
|
5520 Sqft|4,051 - 7,250 Sqft |
|
Zoning Description
|
R1 |
Rooms
| Level |
Type |
Length |
Width |
Dimensions |
|
Second Level |
4pc Bathroom |
|
|
Measurements not available |
|
Second Level |
5pc Bathroom |
|
|
Measurements not available |
|
Second Level |
Bedroom |
|
|
13.50 Ft x 10.50 Ft |
|
Second Level |
Bedroom |
|
|
13.50 Ft x 10.58 Ft |
|
Second Level |
Primary Bedroom |
|
|
13.58 Ft x 15.08 Ft |
|
Second Level |
Family Room |
|
|
16.92 Ft x 13.17 Ft |
|
Basement |
4pc Bathroom |
|
|
Measurements not available |
|
Basement |
Kitchen |
|
|
12.25 Ft x 19.67 Ft |
|
Basement |
Bedroom |
|
|
11.25 Ft x 10.33 Ft |
|
Basement |
Recreational, Games Room |
|
|
13.83 Ft x 15.25 Ft |
|
Main Level |
2pc Bathroom |
|
|
Measurements not available |
|
Main Level |
Den |
|
|
8.58 Ft x 8.92 Ft |
|
Main Level |
Dining Room |
|
|
14.50 Ft x 8.25 Ft |
|
Main Level |
Kitchen |
|
|
14.50 Ft x 11.83 Ft |
|
Main Level |
Foyer |
|
|
6.58 Ft x 8.50 Ft |
|
Main Level |
Living Room |
|
|
14.75 Ft x 15.00 Ft |
https://www.realtor.ca/real-estate/27887614/1410-price-close-carstairs




























