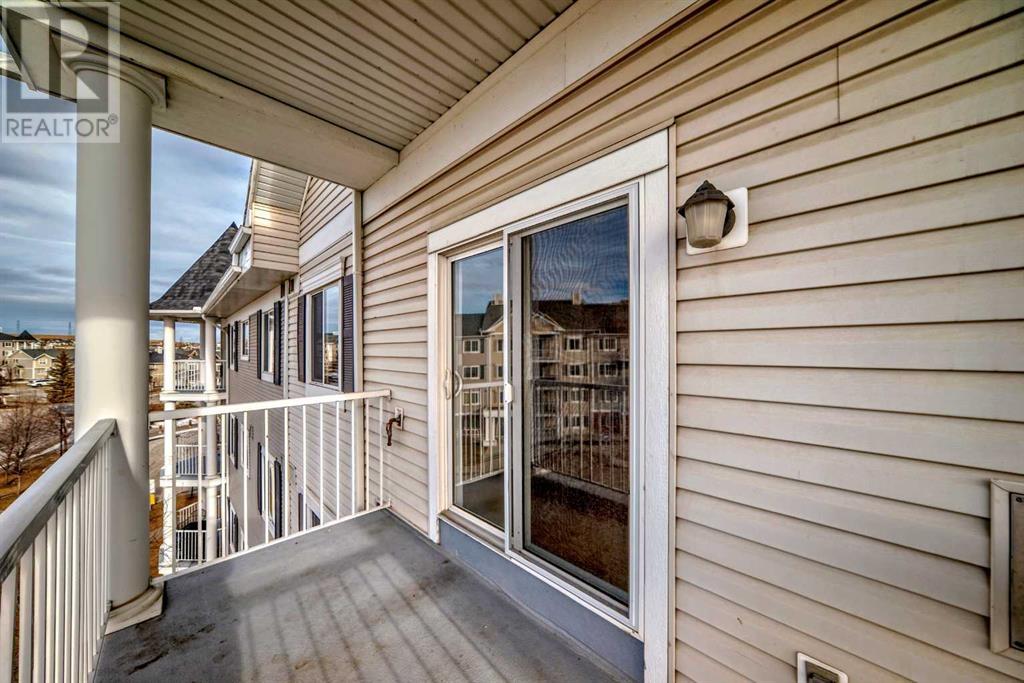1411, 5 Country Village Park Ne Calgary, Alberta T3K 0G1
2 Bedroom
2 Bathroom
842 sqft
Low Rise
Fireplace
None
Hot Water
$365,000Maintenance, Common Area Maintenance, Heat, Insurance, Ground Maintenance, Property Management, Reserve Fund Contributions, Sewer, Waste Removal, Water
$465.42 Monthly
Maintenance, Common Area Maintenance, Heat, Insurance, Ground Maintenance, Property Management, Reserve Fund Contributions, Sewer, Waste Removal, Water
$465.42 MonthlyImagine relaxing on your balcony, overlooking a beautiful lake. This could be your reality in this 4th floor, 2-bedroom condo at Lighthouse Landing in Country Hills Village. Built in 2007, this open and spacious unit offers 2 full baths, a master suite with walk-in closet and ensuite, plus the convenience of titled underground parking Enjoy the vibrant lifestyle with shops, dining, entertainment, and public transit just steps away. (id:51438)
Property Details
| MLS® Number | A2190020 |
| Property Type | Single Family |
| Neigbourhood | Country Hills Village |
| Community Name | Country Hills Village |
| AmenitiesNearBy | Water Nearby |
| CommunityFeatures | Lake Privileges, Pets Allowed With Restrictions |
| Features | See Remarks, Parking |
| ParkingSpaceTotal | 1 |
| Plan | 0710020 |
Building
| BathroomTotal | 2 |
| BedroomsAboveGround | 2 |
| BedroomsTotal | 2 |
| Appliances | Refrigerator, Dishwasher, Stove, Hood Fan, Garage Door Opener, Washer/dryer Stack-up |
| ArchitecturalStyle | Low Rise |
| ConstructedDate | 2007 |
| ConstructionMaterial | Wood Frame |
| ConstructionStyleAttachment | Attached |
| CoolingType | None |
| ExteriorFinish | Stone, Vinyl Siding |
| FireplacePresent | Yes |
| FireplaceTotal | 1 |
| FlooringType | Carpeted, Laminate, Vinyl |
| HeatingFuel | Natural Gas |
| HeatingType | Hot Water |
| StoriesTotal | 4 |
| SizeInterior | 842 Sqft |
| TotalFinishedArea | 842 Sqft |
| Type | Apartment |
Parking
| Underground |
Land
| Acreage | No |
| LandAmenities | Water Nearby |
| SizeTotalText | Unknown |
| ZoningDescription | Dc |
Rooms
| Level | Type | Length | Width | Dimensions |
|---|---|---|---|---|
| Main Level | Living Room | 12.00 Ft x 15.42 Ft | ||
| Main Level | Primary Bedroom | 10.92 Ft x 11.42 Ft | ||
| Main Level | Dining Room | 10.17 Ft x 9.58 Ft | ||
| Main Level | Bedroom | 9.92 Ft x 9.00 Ft | ||
| Main Level | 4pc Bathroom | 4.92 Ft x 8.00 Ft | ||
| Main Level | Other | 3.92 Ft x 4.83 Ft | ||
| Main Level | Kitchen | 8.17 Ft x 9.58 Ft | ||
| Main Level | 4pc Bathroom | 4.92 Ft x 7.83 Ft | ||
| Main Level | Den | 5.50 Ft x 5.08 Ft | ||
| Main Level | Other | 11.42 Ft x 2.00 Ft |
Interested?
Contact us for more information





















