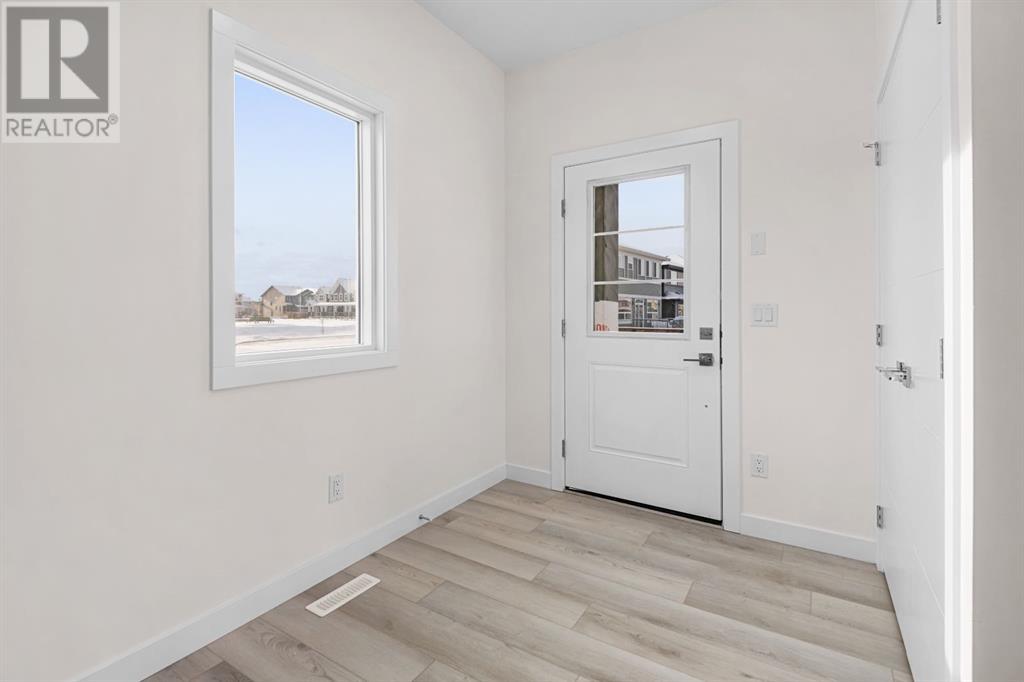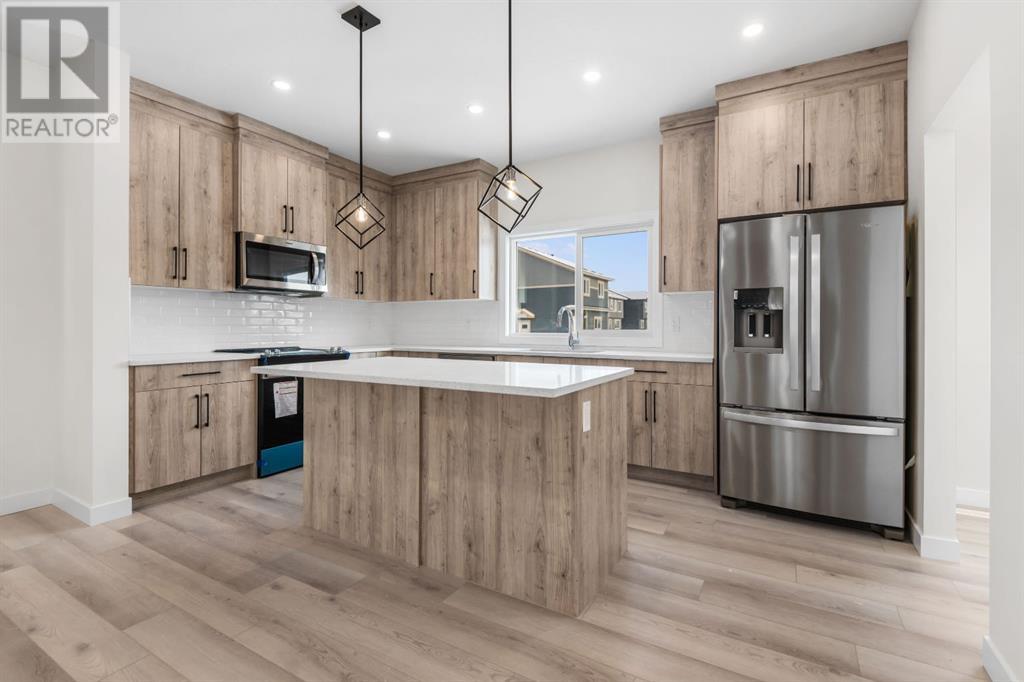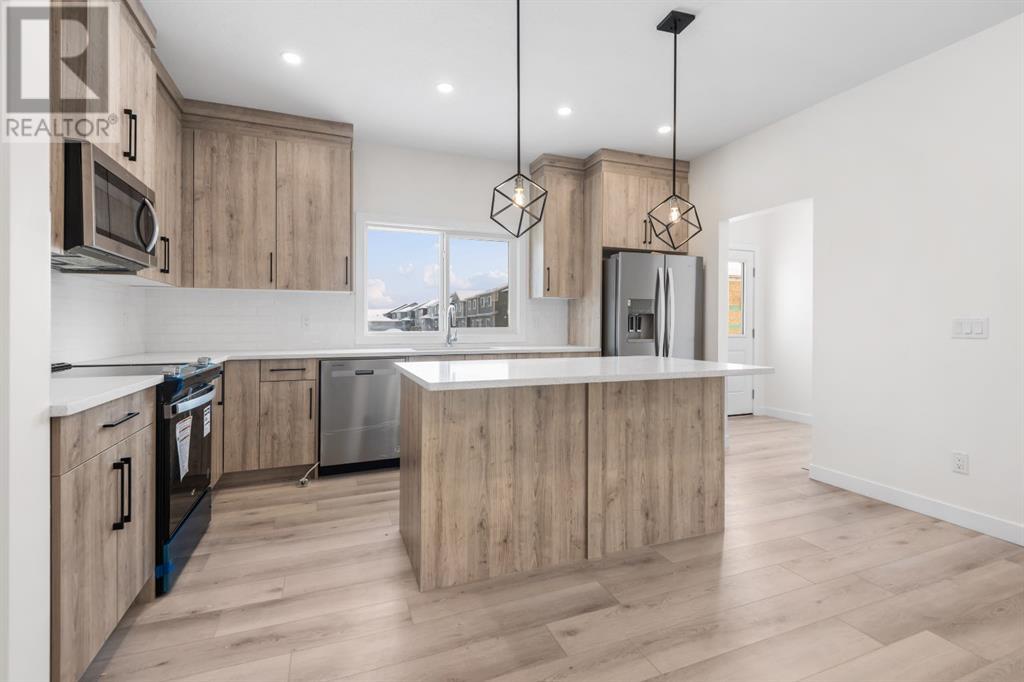6 Bedroom
4 Bathroom
1,826 ft2
None
Forced Air
$689,999
Discover this stunning detached home in Airdrie, perfectly situated to offer serene pond views right from your doorstep. This property boasts a huge conventional lot, complete with a spacious two-car garage and a big backyard, ideal for outdoor activities and relaxation. The main floor is thoughtfully designed with a bedroom and bathroom, perfect for elderly family members. The living room features a beautiful accent wall, creating a warm and inviting atmosphere, while the well-equipped kitchen and spacious pantry provide ample storage for all your culinary needs. Ascend the carpeted staircase with high-end railings to the second floor, where you’ll find a luxurious principal bedroom with breathtaking lake views and a huge closet. Additional well-sized bedrooms cater to the needs of a growing family. The basement, complete with a separate entry, offers two more large bedrooms, additional bathrooms, and a bar/kitchen, making it perfect for entertaining or potential rental income. This home combines functionality, elegance, and stunning views to create a truly exceptional living experience. 2 Car garage and a big backyard further enhances the functionality of the house. Book your showing today (id:51438)
Property Details
|
MLS® Number
|
A2188732 |
|
Property Type
|
Single Family |
|
Neigbourhood
|
Midtown |
|
Community Name
|
Midtown |
|
Amenities Near By
|
Park, Playground, Schools, Shopping, Water Nearby |
|
Community Features
|
Lake Privileges |
|
Features
|
Pvc Window |
|
Parking Space Total
|
2 |
|
Plan
|
2211026 |
|
Structure
|
None |
Building
|
Bathroom Total
|
4 |
|
Bedrooms Above Ground
|
4 |
|
Bedrooms Below Ground
|
2 |
|
Bedrooms Total
|
6 |
|
Age
|
New Building |
|
Appliances
|
Refrigerator, Range - Electric, Dishwasher, Microwave Range Hood Combo |
|
Basement Development
|
Finished |
|
Basement Features
|
Separate Entrance, Suite |
|
Basement Type
|
Full (finished) |
|
Construction Material
|
Wood Frame |
|
Construction Style Attachment
|
Detached |
|
Cooling Type
|
None |
|
Exterior Finish
|
Vinyl Siding |
|
Flooring Type
|
Carpeted, Ceramic Tile, Vinyl Plank |
|
Foundation Type
|
Poured Concrete |
|
Heating Type
|
Forced Air |
|
Stories Total
|
2 |
|
Size Interior
|
1,826 Ft2 |
|
Total Finished Area
|
1826 Sqft |
|
Type
|
House |
Parking
Land
|
Acreage
|
No |
|
Fence Type
|
Not Fenced |
|
Land Amenities
|
Park, Playground, Schools, Shopping, Water Nearby |
|
Size Depth
|
35.09 M |
|
Size Frontage
|
9.88 M |
|
Size Irregular
|
346.00 |
|
Size Total
|
346 M2|0-4,050 Sqft |
|
Size Total Text
|
346 M2|0-4,050 Sqft |
|
Zoning Description
|
R1-l |
Rooms
| Level |
Type |
Length |
Width |
Dimensions |
|
Basement |
Kitchen |
|
|
12.50 Ft x 5.00 Ft |
|
Basement |
Bedroom |
|
|
12.42 Ft x 10.08 Ft |
|
Basement |
Bedroom |
|
|
10.42 Ft x 10.00 Ft |
|
Basement |
4pc Bathroom |
|
|
8.42 Ft x 4.92 Ft |
|
Main Level |
Living Room |
|
|
16.83 Ft x 16.33 Ft |
|
Main Level |
Kitchen |
|
|
15.08 Ft x 9.08 Ft |
|
Main Level |
Dining Room |
|
|
15.08 Ft x 8.42 Ft |
|
Main Level |
Bedroom |
|
|
11.67 Ft x 9.58 Ft |
|
Main Level |
Pantry |
|
|
5.42 Ft x 4.17 Ft |
|
Upper Level |
Primary Bedroom |
|
|
13.92 Ft x 11.58 Ft |
|
Upper Level |
Bedroom |
|
|
10.92 Ft x 10.17 Ft |
|
Upper Level |
Bedroom |
|
|
14.50 Ft x 10.42 Ft |
|
Upper Level |
4pc Bathroom |
|
|
9.83 Ft x 6.58 Ft |
|
Upper Level |
4pc Bathroom |
|
|
9.58 Ft x 4.92 Ft |
|
Upper Level |
4pc Bathroom |
|
|
7.92 Ft x 4.92 Ft |
https://www.realtor.ca/real-estate/27819335/1414-midtown-link-sw-airdrie-midtown















































