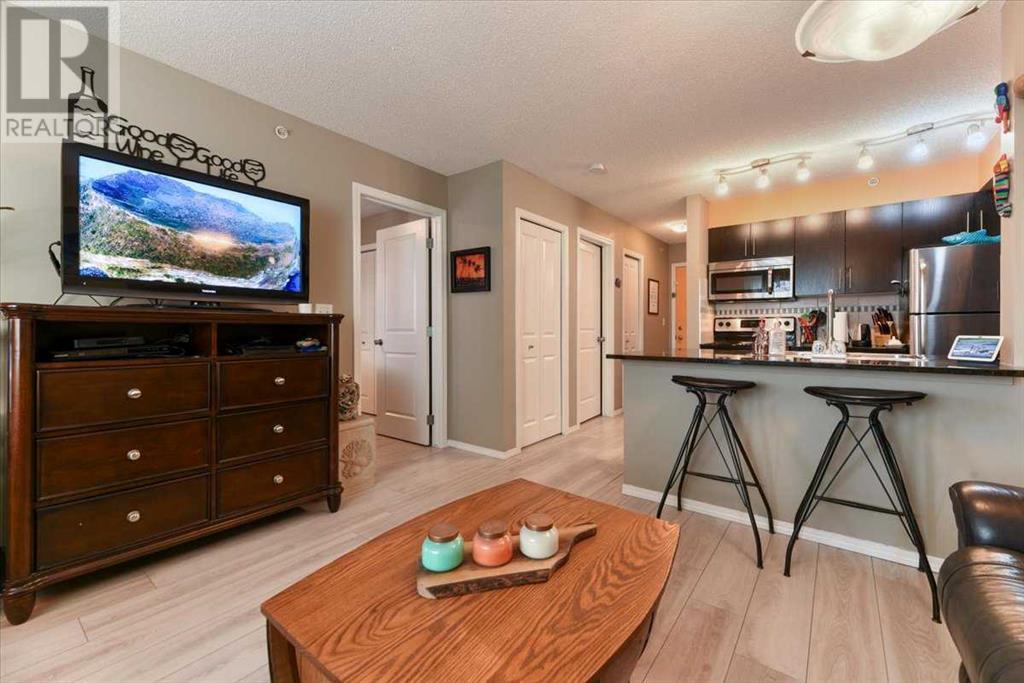1415, 81 Legacy Boulevard Se Calgary, Alberta T2X 2B9
$268,900Maintenance, Common Area Maintenance, Insurance, Property Management, Reserve Fund Contributions, Sewer, Waste Removal, Water
$251.56 Monthly
Maintenance, Common Area Maintenance, Insurance, Property Management, Reserve Fund Contributions, Sewer, Waste Removal, Water
$251.56 MonthlyWelcome to #1415 81 Legacy Boulevard! Great opportunity to own this desirable TOP Floor 2-bedroom, 1 bathroom condo that is well taken care. Legacy offers owners a variety of lifestyle amenities, assorted restaurants and local shopping to fill your needs. Plus, minutes away from green spaces, schools, playgrounds and close to fish creek park. The suite provides a friendly open format with a beautiful Kitchen island with granite countertops , stainless steel appliances and dark kitchen cabinets . Enjoy the generous living area and upgraded Vinyl plank throughout the home leading into two bedrooms. The main bedroom provides a large double door closet, while the second bedroom allows for flexibility to enjoy as office space, storage or additional bedroom. There is one 4 piece bathroom as well as in-suite laundry for your convenience. The south exposed deck provides space for a small BBQ and sitting area to enjoy sun through out the year. Don’t miss out on this quite beautiful Top Floor suite and book your showing today . (id:51438)
Property Details
| MLS® Number | A2190220 |
| Property Type | Single Family |
| Community Name | Legacy |
| AmenitiesNearBy | Park, Playground, Schools, Shopping |
| CommunityFeatures | Pets Allowed |
| Features | No Smoking Home, Parking |
| ParkingSpaceTotal | 1 |
| Plan | 1610790 |
Building
| BathroomTotal | 1 |
| BedroomsAboveGround | 2 |
| BedroomsTotal | 2 |
| Appliances | Washer, Refrigerator, Dishwasher, Stove, Dryer, Microwave Range Hood Combo, Window Coverings |
| ConstructedDate | 2015 |
| ConstructionMaterial | Wood Frame |
| ConstructionStyleAttachment | Attached |
| CoolingType | None |
| ExteriorFinish | Stone, Vinyl Siding |
| FlooringType | Laminate, Vinyl Plank |
| HeatingType | Baseboard Heaters |
| StoriesTotal | 4 |
| SizeInterior | 567.5 Sqft |
| TotalFinishedArea | 567.5 Sqft |
| Type | Apartment |
Land
| Acreage | No |
| LandAmenities | Park, Playground, Schools, Shopping |
| SizeTotalText | Unknown |
| ZoningDescription | M-x2 |
Rooms
| Level | Type | Length | Width | Dimensions |
|---|---|---|---|---|
| Main Level | 4pc Bathroom | 7.33 Ft x 4.83 Ft | ||
| Main Level | Bedroom | 9.00 Ft x 9.92 Ft | ||
| Main Level | Primary Bedroom | 11.08 Ft x 9.92 Ft | ||
| Main Level | Kitchen | 7.92 Ft x 7.92 Ft | ||
| Main Level | Living Room | 13.42 Ft x 12.83 Ft |
https://www.realtor.ca/real-estate/27843337/1415-81-legacy-boulevard-se-calgary-legacy
Interested?
Contact us for more information

















