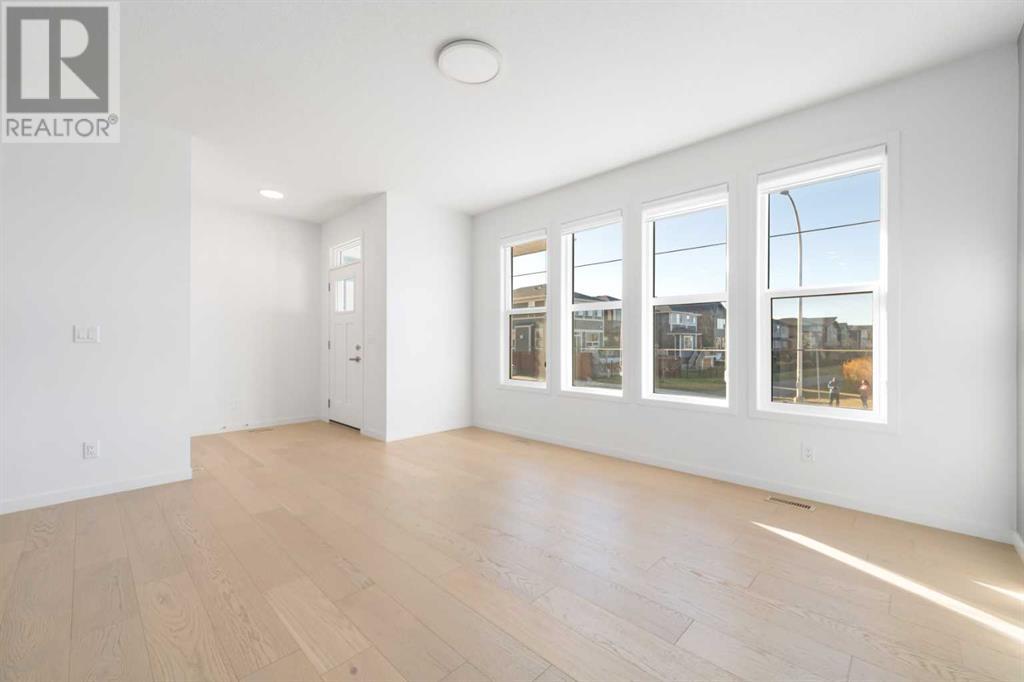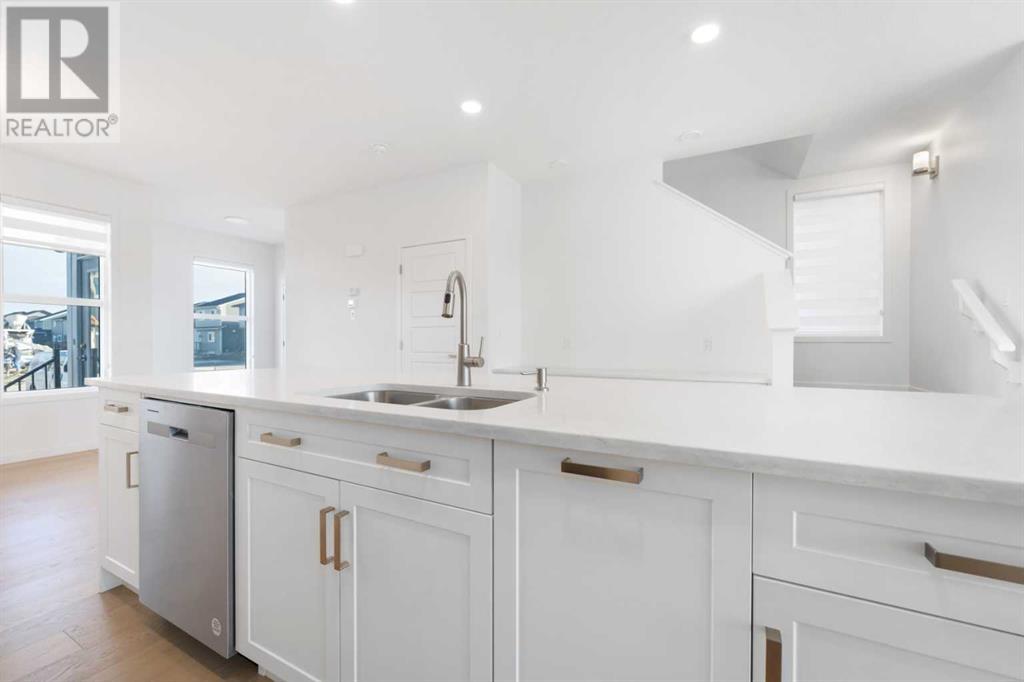1418 Midtown Link Sw Airdrie, Alberta T4B 5K9
$625,000
**Stunning Detached Home with Pond Views right from your front door in Airdrie – Your Dream Home Awaits!** Welcome to this exceptional home in the heart of Midtown, Airdrie, where stunning views, a beautiful layout, and a warm family atmosphere await. Let's take a closer look! As you step through the main entrance, you’ll be greeted by a bright spacious layout with 9 ft ceiling. To your left, the bright and airy living room featuring expansive windows that frame picturesque views of the serene pond outside. Continuing on, you'll discover a gorgeous kitchen, highlighted by a generous island and modern appliances, ready to host your first family gathering or friendly soirée. The thoughtfully designed pantry offers ample storage for all your culinary needs, making meal prep a breeze. The dining room, adorned with elegant lighting and two generously sized windows, provides a delightful space for shared meals and cherished moments. Completing the main floor is a convenient half bathroom and an additional coat closet near the back door. As you ascend the carpeted stairs to the upper level, you’ll find a well-appointed full bathroom. The laundry room, conveniently located near the primary bedroom, will simplify those busy laundry days. Entering the primary bedroom, there is a walk-in closet with sensor lighting and bathroom with soaking tub, 2 sinks and a standing shower. The cherry on top is the soothing views of the pond from huge windows providing you a personal retreat. The secondary bedrooms are generously sized providing ample space for family members. Venture down to the unfinished basement, which boasts its own separate entrance, soaring 9-ft ceilings, and abundant space that holds potential for converting into a legal suite with city approval. Outside, you'll find a spacious 2 car concrete pad that could easily be transformed into a garage, also subject to city approvals. A similar layout is available through Builder for a substantially higher price than this!! Wi th all this to offer, your next step is simply to book your showing today and experience this incredible home for yourself! (id:51438)
Open House
This property has open houses!
12:00 pm
Ends at:2:00 pm
Property Details
| MLS® Number | A2179178 |
| Property Type | Single Family |
| Neigbourhood | Midtown |
| Community Name | Midtown |
| AmenitiesNearBy | Park, Playground, Schools |
| ParkingSpaceTotal | 2 |
| Plan | 2211026 |
| Structure | None |
Building
| BathroomTotal | 3 |
| BedroomsAboveGround | 3 |
| BedroomsTotal | 3 |
| Appliances | Refrigerator, Dishwasher, Stove, Microwave, Microwave Range Hood Combo, Window Coverings, Washer & Dryer |
| BasementDevelopment | Unfinished |
| BasementFeatures | Separate Entrance |
| BasementType | Full (unfinished) |
| ConstructedDate | 2023 |
| ConstructionMaterial | Wood Frame |
| ConstructionStyleAttachment | Detached |
| CoolingType | None |
| ExteriorFinish | Composite Siding, Vinyl Siding |
| FlooringType | Carpeted, Ceramic Tile, Hardwood |
| FoundationType | Poured Concrete |
| HalfBathTotal | 1 |
| HeatingType | Forced Air |
| StoriesTotal | 2 |
| SizeInterior | 1698.25 Sqft |
| TotalFinishedArea | 1698.25 Sqft |
| Type | House |
Parking
| Parking Pad |
Land
| Acreage | No |
| FenceType | Not Fenced |
| LandAmenities | Park, Playground, Schools |
| SizeFrontage | 9.92 M |
| SizeIrregular | 346.00 |
| SizeTotal | 346 M2|0-4,050 Sqft |
| SizeTotalText | 346 M2|0-4,050 Sqft |
| SurfaceWater | Creek Or Stream |
| ZoningDescription | R1-l |
Rooms
| Level | Type | Length | Width | Dimensions |
|---|---|---|---|---|
| Main Level | 2pc Bathroom | .00 Ft x .00 Ft | ||
| Main Level | Kitchen | 16.33 Ft x 15.08 Ft | ||
| Main Level | Dining Room | 14.67 Ft x 8.00 Ft | ||
| Main Level | Other | 7.50 Ft x 6.75 Ft | ||
| Main Level | Living Room | 14.92 Ft x 12.83 Ft | ||
| Upper Level | Primary Bedroom | 14.83 Ft x 12.75 Ft | ||
| Upper Level | Bedroom | 9.83 Ft x 9.92 Ft | ||
| Upper Level | Bedroom | 11.08 Ft x 10.50 Ft | ||
| Upper Level | 4pc Bathroom | .00 Ft x .00 Ft | ||
| Upper Level | 5pc Bathroom | .00 Ft x .00 Ft |
https://www.realtor.ca/real-estate/27650677/1418-midtown-link-sw-airdrie-midtown
Interested?
Contact us for more information
































