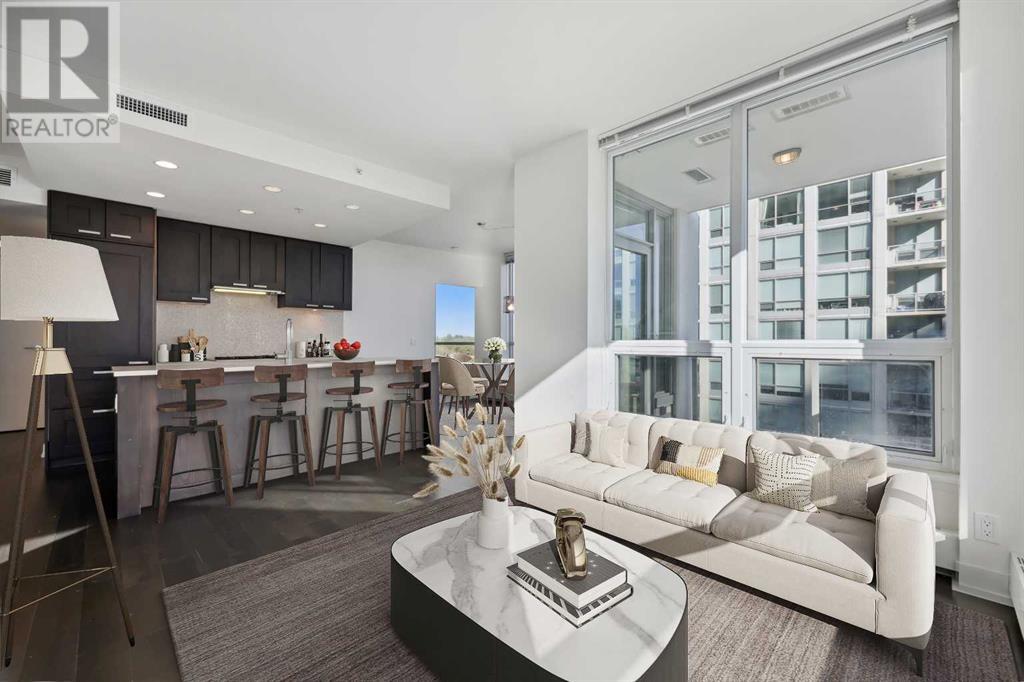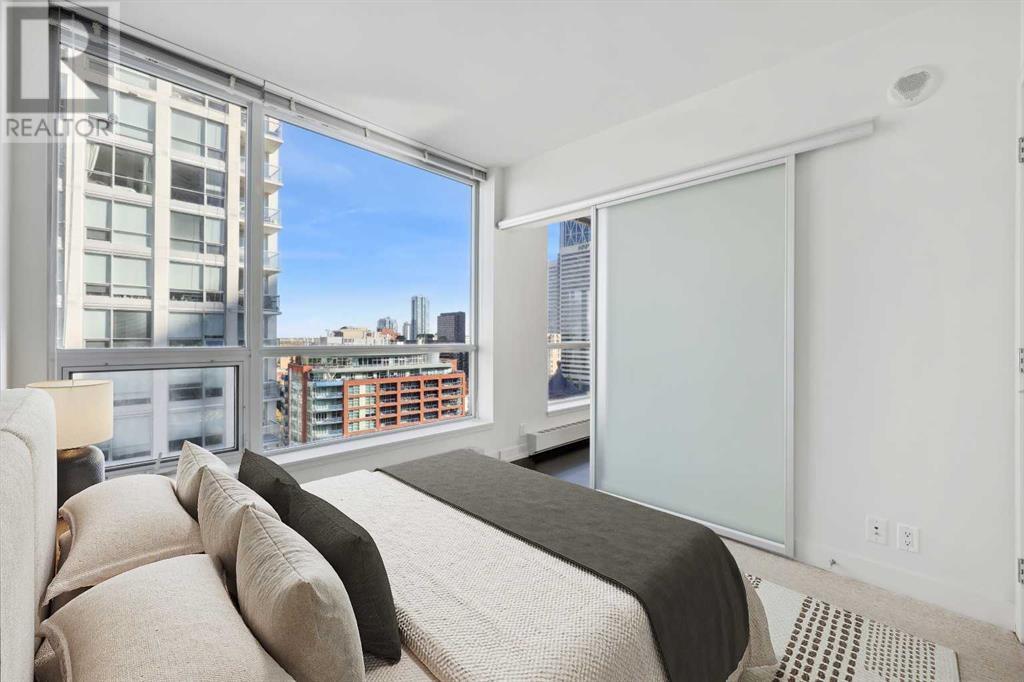1425, 222 Riverfront Avenue Sw Calgary, Alberta T2P 0W3
$479,900Maintenance, Condominium Amenities, Heat, Insurance, Ground Maintenance, Parking, Property Management, Sewer, Waste Removal, Water
$758.41 Monthly
Maintenance, Condominium Amenities, Heat, Insurance, Ground Maintenance, Parking, Property Management, Sewer, Waste Removal, Water
$758.41 MonthlyEnjoy the convenience of downtown living in the prestigious Waterfront complex. Located surrounded by multiple shops, restaurants, transportation, walking paths, and much more. This air conditioned 2 bedroom 2 bathroom corner unit has been updated with new paint and carpets and has been well maintained over the years. Upon entry you will be met with a bright and open floor plan with an abundance of natural light from the large floor to ceiling windows. Hardwood floors guide you into the gourmet kitchen with built-in appliances and a breakfast bar. The kitchen opens to a good sized living room with a cozy gas fireplace and views of Calgary's vibrant downtown. Just off of the kitchen is a dining nook with a door leading to a balcony overlooking the city and views of the bow river. The primary bedroom comes well equipped with double walk through closets and a spa like 4 piece ensuite. Another good sized bedroom is conveniently placed on the other side of the unit, with a 3 piece jack and jill main bathroom. The second bedroom could be easily converted into a home office or hobby room. The unit is complete with in suite laundry and additional storage closets throughout, as well as an assigned underground parking stall and storage locker. The Waterfront complex has multiple amenities for your convenience, such as a fitness center, hot tub, party room, private theatre, car wash, visitor parking, concierge, and bike storage. Perfect for a professional couple or investor. Exceptional value! (id:51438)
Property Details
| MLS® Number | A2172217 |
| Property Type | Single Family |
| Neigbourhood | Eau Claire |
| Community Name | Chinatown |
| AmenitiesNearBy | Schools, Shopping |
| CommunityFeatures | Pets Allowed With Restrictions |
| Features | No Animal Home, No Smoking Home, Sauna |
| ParkingSpaceTotal | 1 |
| Plan | 1111929 |
| ViewType | View |
Building
| BathroomTotal | 2 |
| BedroomsAboveGround | 2 |
| BedroomsTotal | 2 |
| Amenities | Car Wash, Exercise Centre, Party Room, Recreation Centre, Sauna, Whirlpool |
| Appliances | Washer, Refrigerator, Range - Gas, Dishwasher, Oven, Dryer |
| ArchitecturalStyle | High Rise |
| ConstructedDate | 2011 |
| ConstructionMaterial | Poured Concrete |
| ConstructionStyleAttachment | Attached |
| CoolingType | Central Air Conditioning |
| ExteriorFinish | Concrete |
| FireplacePresent | Yes |
| FireplaceTotal | 1 |
| FlooringType | Carpeted, Ceramic Tile, Hardwood |
| FoundationType | Poured Concrete |
| HeatingFuel | Natural Gas |
| HeatingType | Baseboard Heaters |
| StoriesTotal | 24 |
| SizeInterior | 831.45 Sqft |
| TotalFinishedArea | 831.45 Sqft |
| Type | Apartment |
Parking
| Underground |
Land
| Acreage | No |
| FenceType | Not Fenced |
| LandAmenities | Schools, Shopping |
| SizeIrregular | 199.00 |
| SizeTotal | 199 M2|0-4,050 Sqft |
| SizeTotalText | 199 M2|0-4,050 Sqft |
| ZoningDescription | Dc |
Rooms
| Level | Type | Length | Width | Dimensions |
|---|---|---|---|---|
| Main Level | Living Room | 10.08 Ft x 9.67 Ft | ||
| Main Level | Kitchen | 11.08 Ft x 9.25 Ft | ||
| Main Level | Dining Room | 11.50 Ft x 8.50 Ft | ||
| Main Level | Primary Bedroom | 9.75 Ft x 9.67 Ft | ||
| Main Level | 4pc Bathroom | 9.25 Ft x 4.92 Ft | ||
| Main Level | Bedroom | 9.75 Ft x 9.33 Ft | ||
| Main Level | Foyer | 6.00 Ft x 5.08 Ft | ||
| Main Level | Laundry Room | 3.42 Ft x 2.83 Ft | ||
| Main Level | 3pc Bathroom | 9.17 Ft x 4.92 Ft |
https://www.realtor.ca/real-estate/27533890/1425-222-riverfront-avenue-sw-calgary-chinatown
Interested?
Contact us for more information




























