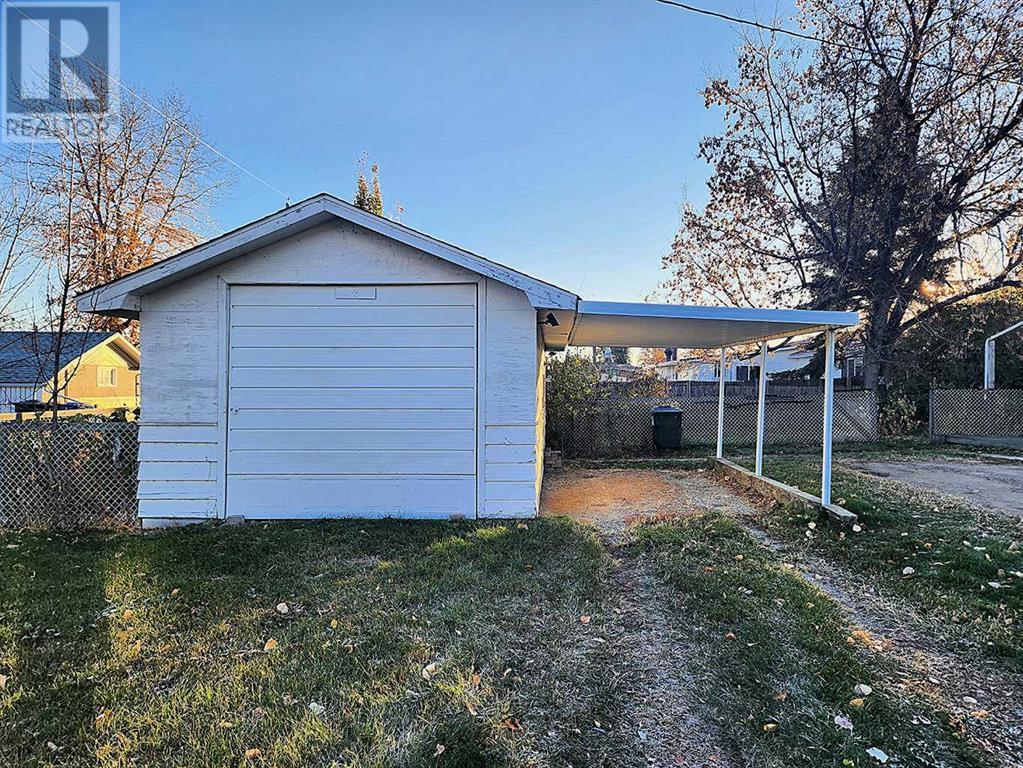1428 19 Avenue Didsbury, Alberta T0M 0W0
4 Bedroom
1 Bathroom
1032 sqft
Bungalow
None
Forced Air
Landscaped, Lawn
$224,550
Welcome to your investment opportunity situated on a 70 x 120 sq ft corner lot. This property features 4 bedrooms, a large kitchen and living room and is ready for your renovation ideas. The expansive lot has 14x26 detached garage as well as ample space for outdoor activities, gardening, or even future expansions. Zoned for R2, this property also presents an incredible opportunity for homeowners and investors alike. Embrace the potential and make this house your own! Call your favourite realtor to view! (id:51438)
Property Details
| MLS® Number | A2173992 |
| Property Type | Single Family |
| AmenitiesNearBy | Golf Course, Park, Playground, Recreation Nearby, Schools, Shopping |
| CommunityFeatures | Golf Course Development |
| Features | Treed |
| ParkingSpaceTotal | 4 |
| Plan | 4191fp |
| Structure | None |
Building
| BathroomTotal | 1 |
| BedroomsAboveGround | 2 |
| BedroomsBelowGround | 2 |
| BedroomsTotal | 4 |
| Appliances | None |
| ArchitecturalStyle | Bungalow |
| BasementDevelopment | Unfinished |
| BasementType | Full (unfinished) |
| ConstructedDate | 1940 |
| ConstructionMaterial | Wood Frame |
| ConstructionStyleAttachment | Detached |
| CoolingType | None |
| ExteriorFinish | Metal |
| FlooringType | Carpeted, Linoleum |
| FoundationType | Block |
| HeatingFuel | Natural Gas |
| HeatingType | Forced Air |
| StoriesTotal | 1 |
| SizeInterior | 1032 Sqft |
| TotalFinishedArea | 1032 Sqft |
| Type | House |
Parking
| Oversize | |
| RV | |
| RV | |
| Detached Garage | 1 |
Land
| Acreage | No |
| FenceType | Partially Fenced |
| LandAmenities | Golf Course, Park, Playground, Recreation Nearby, Schools, Shopping |
| LandscapeFeatures | Landscaped, Lawn |
| SizeDepth | 36.57 M |
| SizeFrontage | 21.33 M |
| SizeIrregular | 8400.00 |
| SizeTotal | 8400 Sqft|7,251 - 10,889 Sqft |
| SizeTotalText | 8400 Sqft|7,251 - 10,889 Sqft |
| ZoningDescription | R2 |
Rooms
| Level | Type | Length | Width | Dimensions |
|---|---|---|---|---|
| Basement | Bedroom | 16.33 Ft x 11.25 Ft | ||
| Basement | Bedroom | 9.08 Ft x 11.00 Ft | ||
| Basement | Other | 26.17 Ft x 19.17 Ft | ||
| Basement | Storage | 7.92 Ft x 9.00 Ft | ||
| Main Level | Other | 18.00 Ft x 13.00 Ft | ||
| Main Level | Living Room | 13.00 Ft x 17.00 Ft | ||
| Main Level | 4pc Bathroom | 6.08 Ft x 6.72 Ft | ||
| Main Level | Bedroom | 10.25 Ft x 10.08 Ft | ||
| Main Level | Primary Bedroom | 10.00 Ft x 13.92 Ft | ||
| Main Level | Other | 8.67 Ft x 10.25 Ft |
https://www.realtor.ca/real-estate/27581877/1428-19-avenue-didsbury
Interested?
Contact us for more information

















