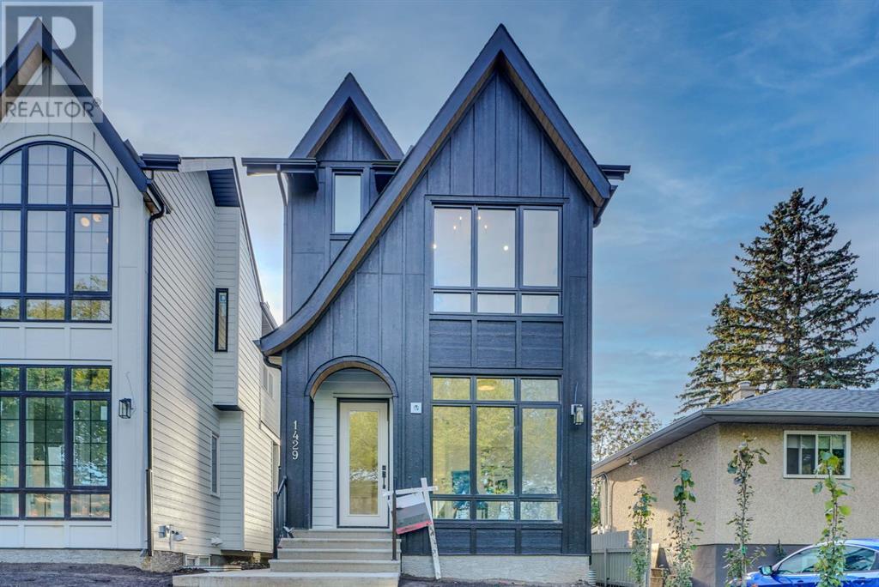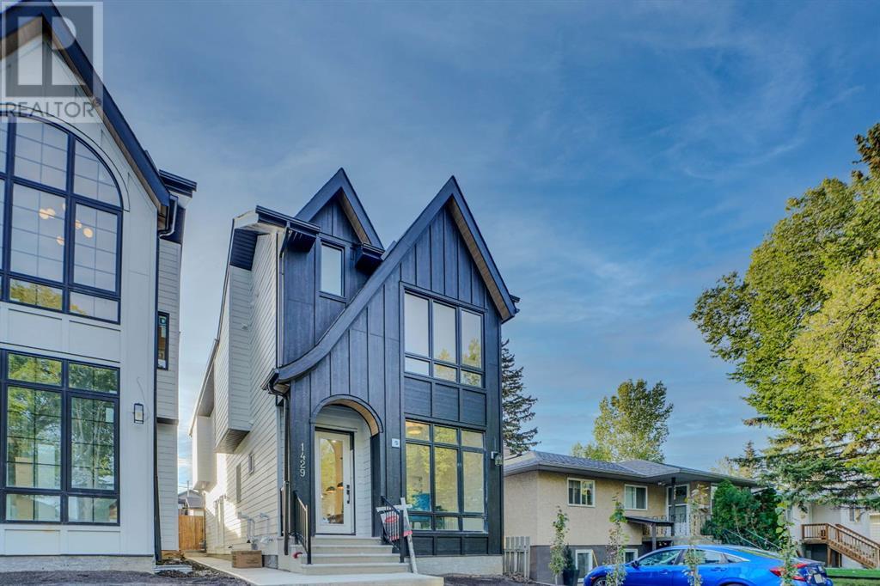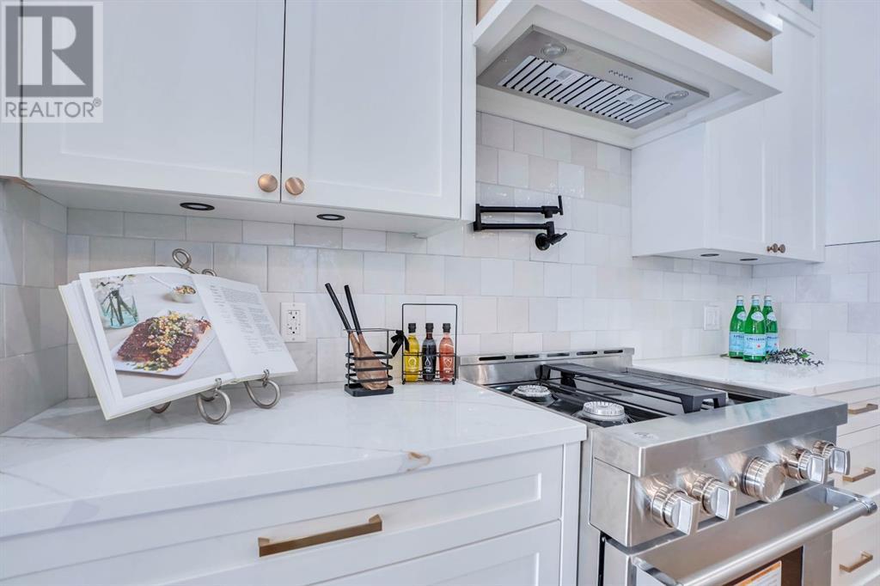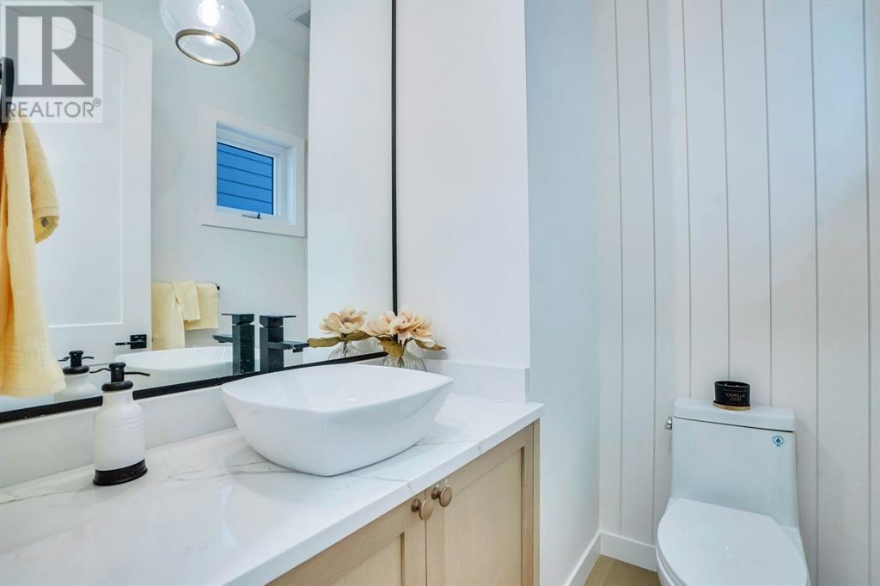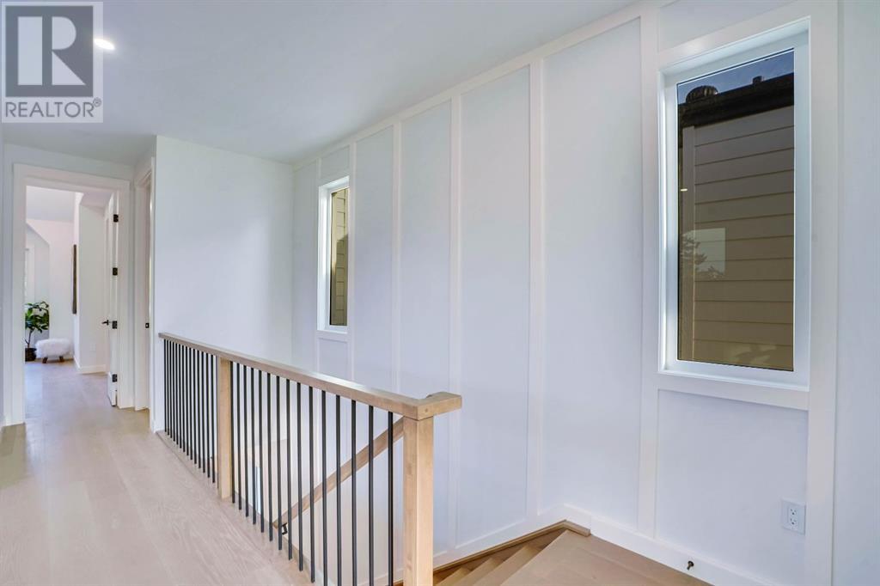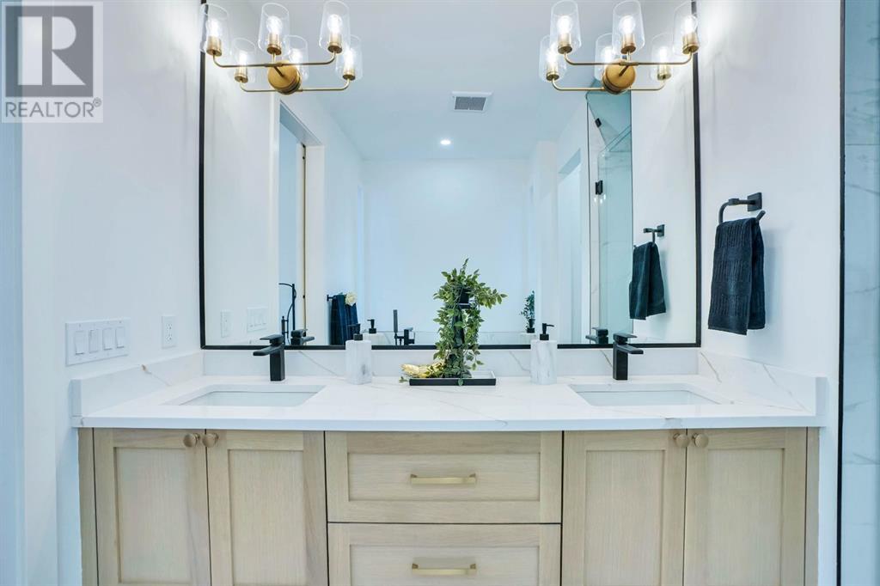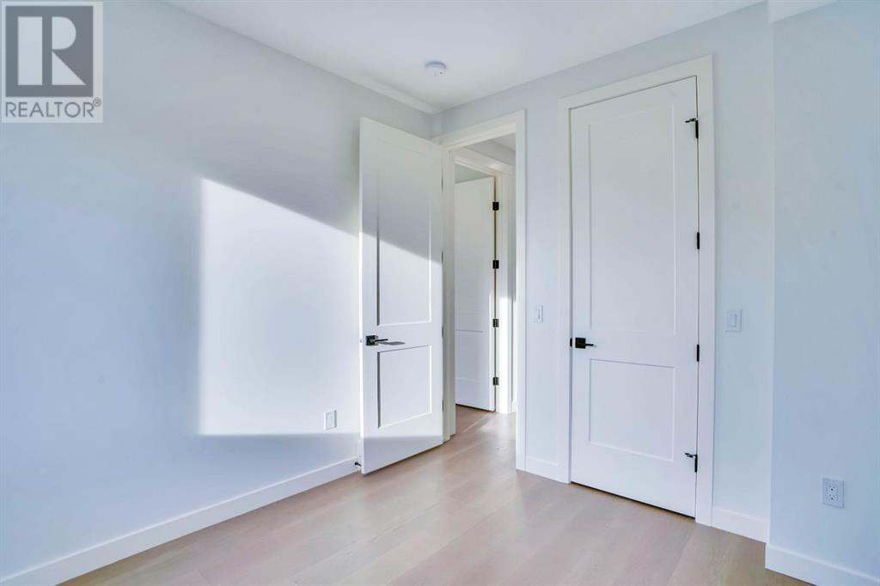5 Bedroom
4 Bathroom
1954 sqft
Fireplace
See Remarks
Other, Forced Air
Lawn
$1,100,000
Welcome to this gorgeous brand new detached home in Rosscarrock. This home is LEGALLY SUITED with a SEPARATE ENTRANCE, this is an incredible option to have for the future sale of the property or to earn passive income now! This is an exceptionally modern fully developed 5 BEDROOM HOME built with amazing quality & functionality in mind & It's on a beautiful street in the gorgeous city centre community of Rosscarrock. This Calgary custom home builder takes pride to the next level, their quality & craftsmanship far exceeds so many other builders. This fabulous floor plan boasts a large open concept. The gorgeous kitchen has loads of cupboards, drawers and counter space, with high-end S.S appliances, including a GAS STOVE. The dining room, living room & kitchen are all designed for comfort & entertaining. The main floor also has a generous sized office, mudroom & foyer. The abundance of natural light from the oversized windows & doors just adds to its charm. The bedrooms are all a generous size, the dream ensuite is absolutely gorgeous, you'll never want to leave. The primary suite also has an incredible walk-in closet big enough for the shopaholic & separate upstairs laundry room as well! Also included upstairs is a wonderful bonus room. The FULLY DEVELOPED and LEGALLY SUITED LOWER LEVEL is also very large, bright & open, with, BEDROOMS 4 & 5 & a full kitchen, & bathroom, also has separate private laundry. The oversized windows allows for tons of natural light. The detached garage is also a generous size, just steps away from your beautiful newly sodded & fenced quiet backyard. Wired for sound, Primary ensuite has in floor heat, wired for exterior camera, and R.I central vacuum. Close to the city centre, transit, schools, shopping & tons of amenities. Come see this beautiful executive brand new home today! (id:51438)
Property Details
|
MLS® Number
|
A2169559 |
|
Property Type
|
Single Family |
|
Neigbourhood
|
Glenbrook |
|
Community Name
|
Rosscarrock |
|
AmenitiesNearBy
|
Park, Playground, Schools, Shopping |
|
Features
|
Back Lane, Pvc Window, No Animal Home, No Smoking Home |
|
ParkingSpaceTotal
|
2 |
|
Plan
|
2312396 |
|
Structure
|
Porch, Porch, Porch |
Building
|
BathroomTotal
|
4 |
|
BedroomsAboveGround
|
3 |
|
BedroomsBelowGround
|
2 |
|
BedroomsTotal
|
5 |
|
Age
|
New Building |
|
Appliances
|
Refrigerator, Gas Stove(s), Dishwasher, Stove, Microwave, Hood Fan, See Remarks, Washer/dryer Stack-up |
|
BasementDevelopment
|
Finished |
|
BasementFeatures
|
Separate Entrance, Suite |
|
BasementType
|
Full (finished) |
|
ConstructionMaterial
|
Wood Frame |
|
ConstructionStyleAttachment
|
Detached |
|
CoolingType
|
See Remarks |
|
ExteriorFinish
|
Composite Siding, Stucco |
|
FireplacePresent
|
Yes |
|
FireplaceTotal
|
1 |
|
FlooringType
|
Carpeted, Ceramic Tile, Hardwood |
|
FoundationType
|
Poured Concrete |
|
HalfBathTotal
|
1 |
|
HeatingFuel
|
Natural Gas |
|
HeatingType
|
Other, Forced Air |
|
StoriesTotal
|
2 |
|
SizeInterior
|
1954 Sqft |
|
TotalFinishedArea
|
1954 Sqft |
|
Type
|
House |
Parking
Land
|
Acreage
|
No |
|
FenceType
|
Fence |
|
LandAmenities
|
Park, Playground, Schools, Shopping |
|
LandscapeFeatures
|
Lawn |
|
SizeFrontage
|
7.62 M |
|
SizeIrregular
|
280.00 |
|
SizeTotal
|
280 M2|0-4,050 Sqft |
|
SizeTotalText
|
280 M2|0-4,050 Sqft |
|
ZoningDescription
|
R-c2 |
Rooms
| Level |
Type |
Length |
Width |
Dimensions |
|
Basement |
4pc Bathroom |
|
|
7.25 Ft x 5.00 Ft |
|
Basement |
Bedroom |
|
|
14.67 Ft x 10.67 Ft |
|
Basement |
Bedroom |
|
|
8.50 Ft x 10.08 Ft |
|
Basement |
Recreational, Games Room |
|
|
10.92 Ft x 14.33 Ft |
|
Main Level |
2pc Bathroom |
|
|
6.08 Ft x 5.17 Ft |
|
Main Level |
Office |
|
|
9.50 Ft x 8.25 Ft |
|
Main Level |
Living Room |
|
|
15.92 Ft x 13.08 Ft |
|
Main Level |
Dining Room |
|
|
13.42 Ft x 15.92 Ft |
|
Main Level |
Kitchen |
|
|
10.92 Ft x 7.92 Ft |
|
Upper Level |
4pc Bathroom |
|
|
7.75 Ft x 5.08 Ft |
|
Upper Level |
Primary Bedroom |
|
|
11.58 Ft x 12.42 Ft |
|
Upper Level |
Bedroom |
|
|
9.83 Ft x 11.33 Ft |
|
Upper Level |
Bedroom |
|
|
9.50 Ft x 15.08 Ft |
|
Upper Level |
Bonus Room |
|
|
8.17 Ft x 9.92 Ft |
|
Upper Level |
5pc Bathroom |
|
|
9.67 Ft x 11.67 Ft |
|
Upper Level |
Laundry Room |
|
|
5.58 Ft x 9.17 Ft |
|
Upper Level |
Other |
|
|
5.17 Ft x 11.42 Ft |
https://www.realtor.ca/real-estate/27483030/1429-43-street-sw-calgary-rosscarrock


