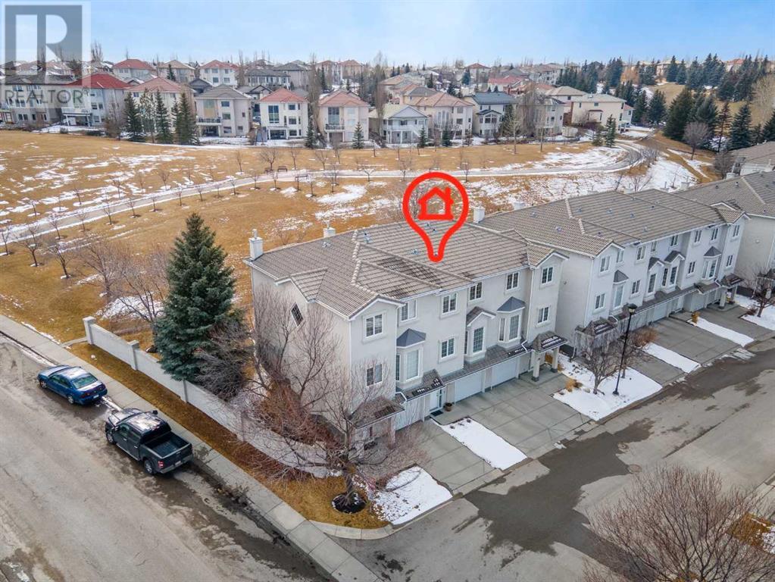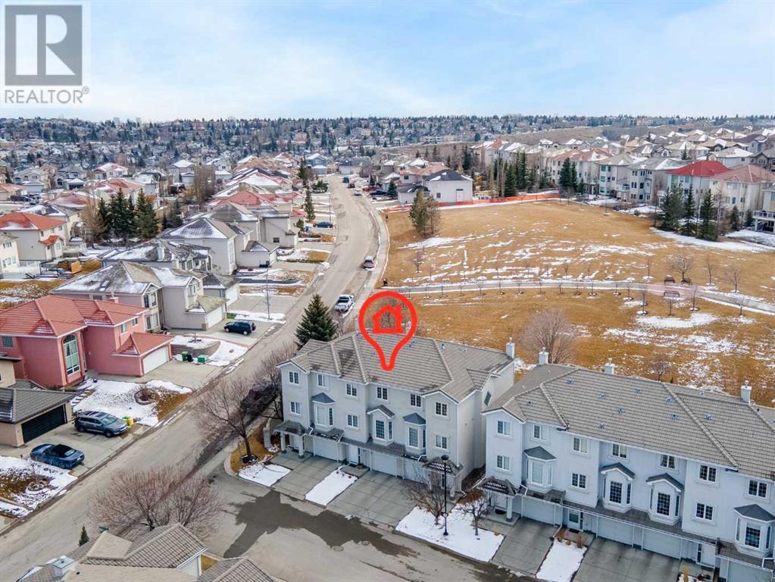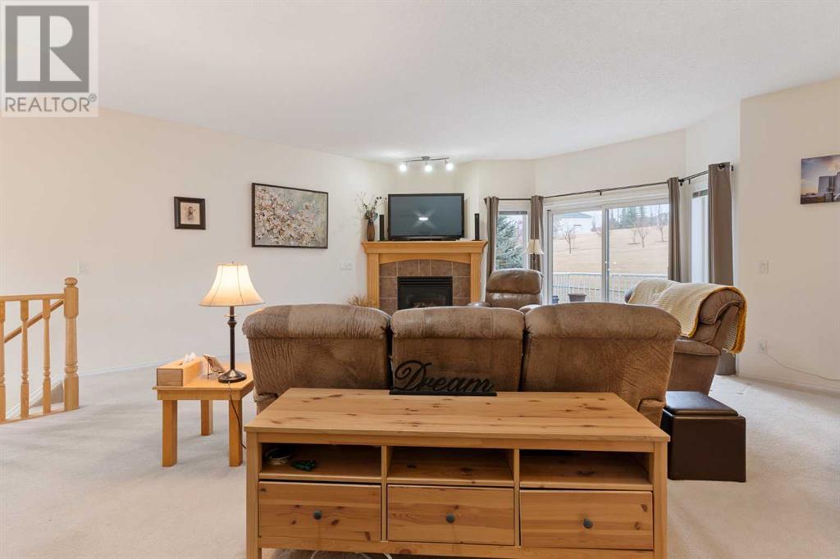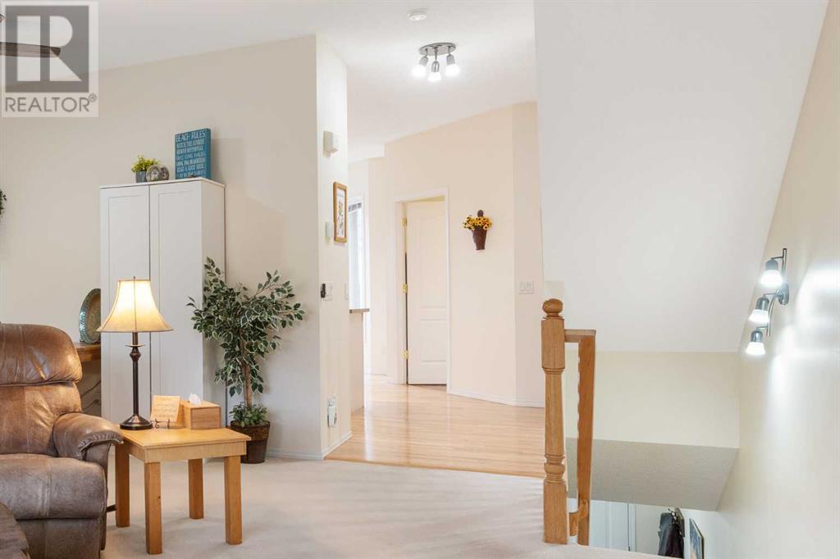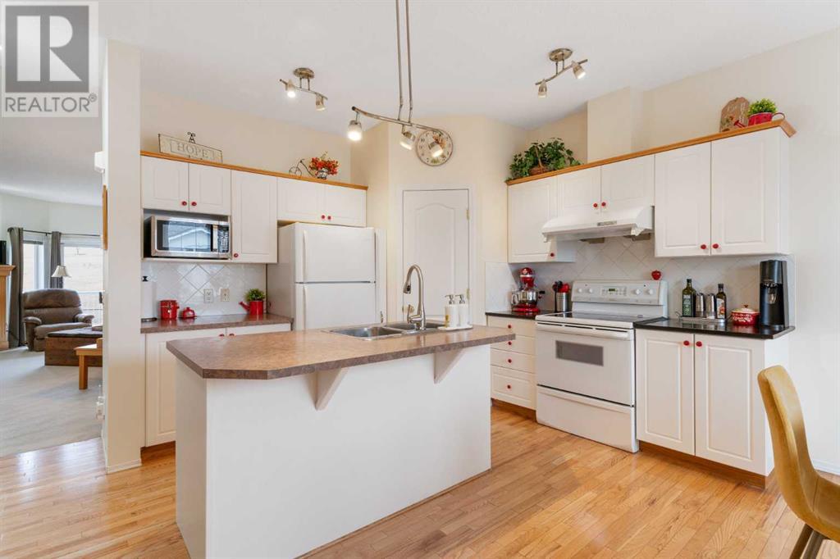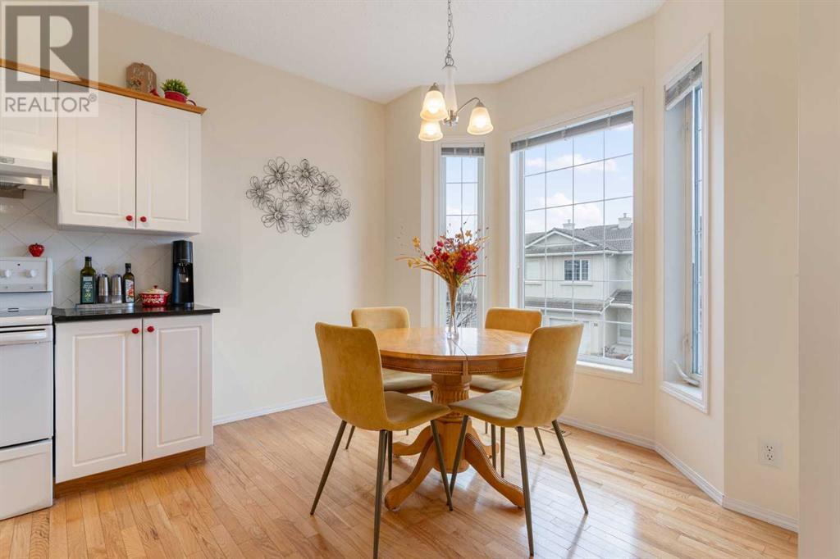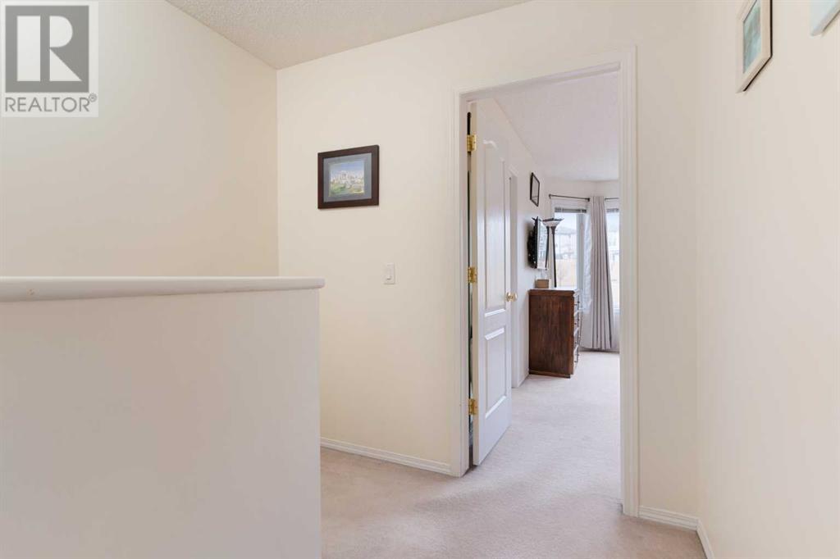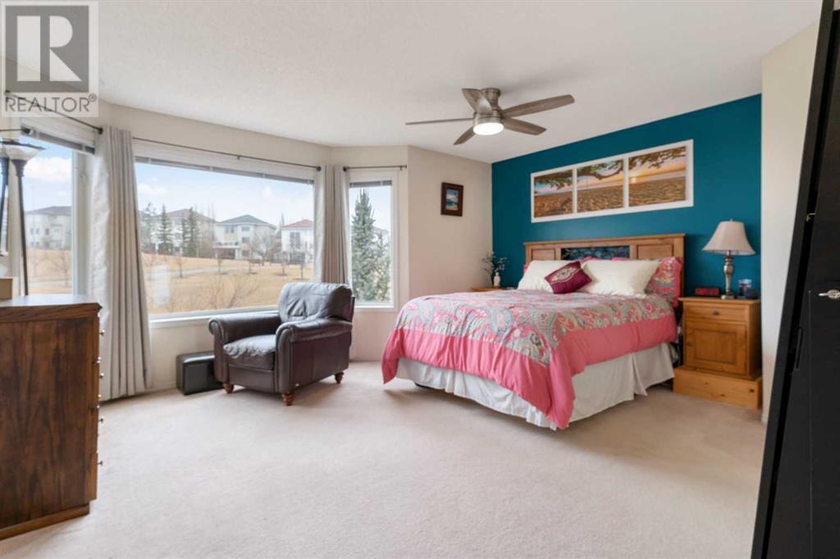143 Hampstead Green Nw Calgary, Alberta T3A 6H1
$549,000Maintenance, Common Area Maintenance, Insurance, Ground Maintenance, Property Management, Reserve Fund Contributions
$321.69 Monthly
Maintenance, Common Area Maintenance, Insurance, Ground Maintenance, Property Management, Reserve Fund Contributions
$321.69 MonthlyWelcome to this charming 3-bedroom townhome in the highly sought-after neighborhood of the Hamptons.BACKING ONTO A PARK, this home offers stunning views from both the living room and the master bedroom, with additional CITY VIEWS from the other bedrooms. This fully finished two-storey home features main floor laundry, 3 bedrooms, 2.5 bathrooms, and an attached tandem garage that can fit two cars. Alternatively, keep the current setup with custom wooden shelves and plenty of storage space for your exclusive use.The open and airy main floor boasts a welcoming living room with a cozy corner fireplace, leading to a deck where you can enjoy your morning coffee with an unobstructed view of the park. The spacious kitchen includes a corner pantry and a nook area perfect for family meals or entertaining guests.Upstairs, you’ll find a generous master bedroom with beautiful park views, a walk-in closet, and a private ensuite. The remaining two bedrooms offer lovely city views.One of the best features of this property is the low condo fees – a rare find in this desirable area! This home has been meticulously cared for and is ready for you to move in. Don’t miss out – it won’t last long! (id:51438)
Property Details
| MLS® Number | A2207580 |
| Property Type | Single Family |
| Neigbourhood | Hamptons |
| Community Name | Hamptons |
| Amenities Near By | Golf Course, Park, Playground, Recreation Nearby, Schools, Shopping |
| Community Features | Golf Course Development, Pets Allowed With Restrictions |
| Features | No Neighbours Behind, Closet Organizers, No Animal Home, No Smoking Home |
| Parking Space Total | 2 |
| Plan | 9913391 |
| View Type | View |
Building
| Bathroom Total | 3 |
| Bedrooms Above Ground | 3 |
| Bedrooms Total | 3 |
| Appliances | Washer, Refrigerator, Dishwasher, Stove, Dryer, Microwave |
| Basement Development | Unfinished |
| Basement Type | Partial (unfinished) |
| Constructed Date | 2000 |
| Construction Style Attachment | Attached |
| Cooling Type | None |
| Exterior Finish | Stucco |
| Fireplace Present | Yes |
| Fireplace Total | 1 |
| Flooring Type | Carpeted, Ceramic Tile, Hardwood |
| Foundation Type | Poured Concrete |
| Half Bath Total | 1 |
| Heating Type | Other, Forced Air |
| Stories Total | 2 |
| Size Interior | 1,623 Ft2 |
| Total Finished Area | 1622.6 Sqft |
| Type | Row / Townhouse |
Parking
| Concrete | |
| Attached Garage | 2 |
Land
| Acreage | No |
| Fence Type | Fence |
| Land Amenities | Golf Course, Park, Playground, Recreation Nearby, Schools, Shopping |
| Size Depth | 12.02 M |
| Size Frontage | 1.86 M |
| Size Irregular | 158.00 |
| Size Total | 158 M2|0-4,050 Sqft |
| Size Total Text | 158 M2|0-4,050 Sqft |
| Zoning Description | M-cg |
Rooms
| Level | Type | Length | Width | Dimensions |
|---|---|---|---|---|
| Second Level | 4pc Bathroom | 7.75 Ft x 5.00 Ft | ||
| Second Level | 4pc Bathroom | 11.08 Ft x 8.83 Ft | ||
| Second Level | Bedroom | 9.92 Ft x 13.08 Ft | ||
| Second Level | Bedroom | 9.33 Ft x 11.08 Ft | ||
| Second Level | Primary Bedroom | 15.33 Ft x 14.17 Ft | ||
| Basement | Foyer | 8.08 Ft x 12.50 Ft | ||
| Basement | Furnace | 8.17 Ft x 23.58 Ft | ||
| Main Level | 2pc Bathroom | 8.58 Ft x 6.08 Ft | ||
| Main Level | Dining Room | 12.50 Ft x 7.17 Ft | ||
| Main Level | Kitchen | 15.50 Ft x 10.92 Ft | ||
| Main Level | Living Room/dining Room | 19.08 Ft x 21.83 Ft |
https://www.realtor.ca/real-estate/28116271/143-hampstead-green-nw-calgary-hamptons
Contact Us
Contact us for more information

