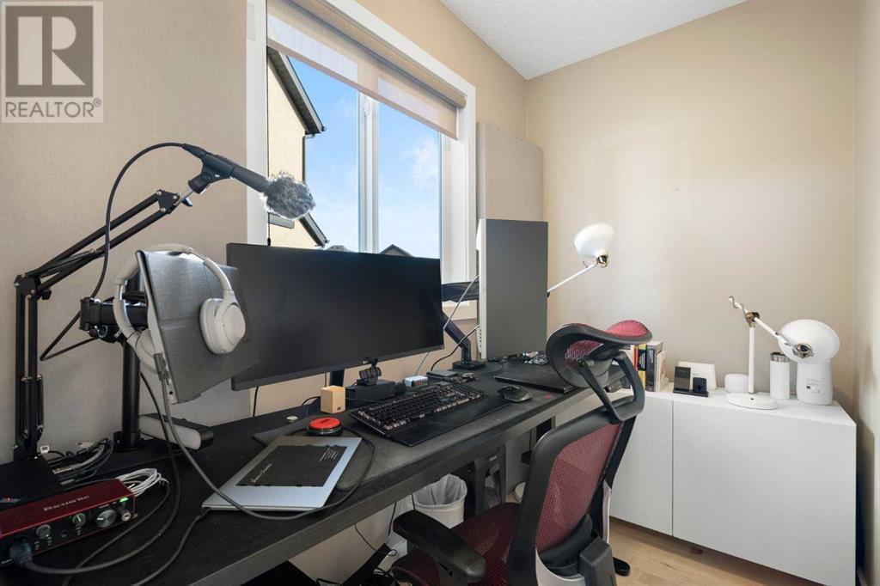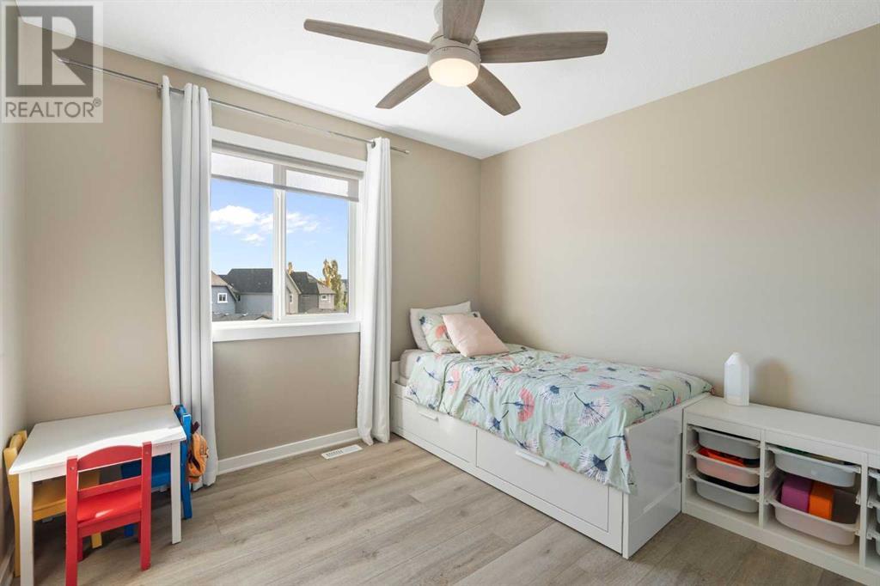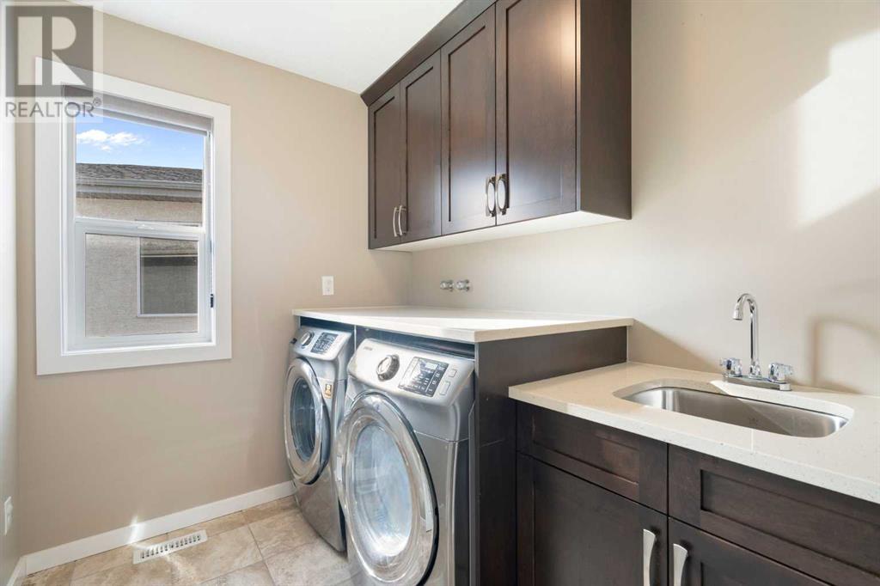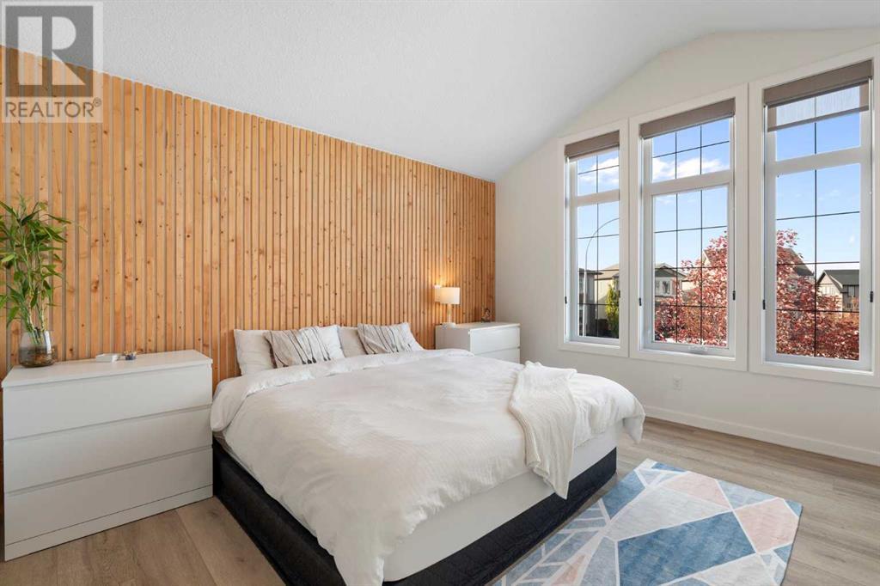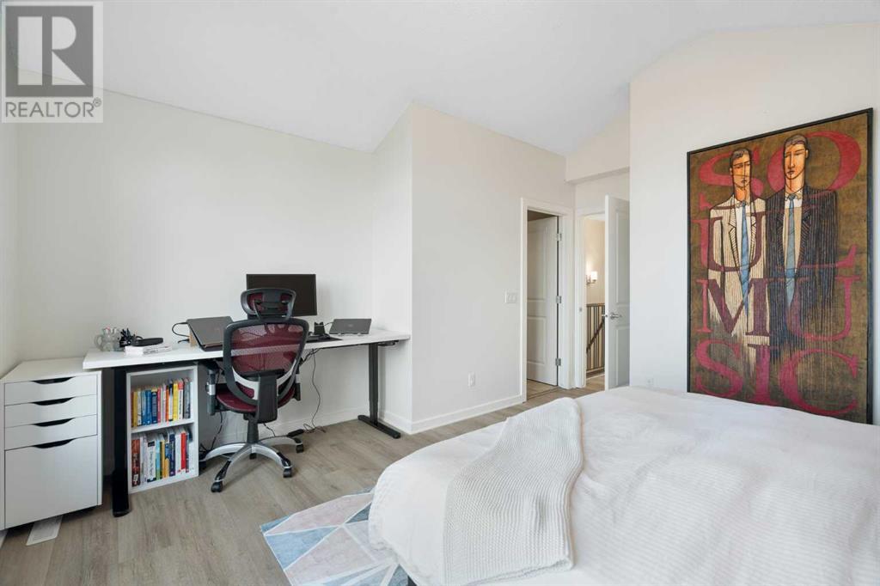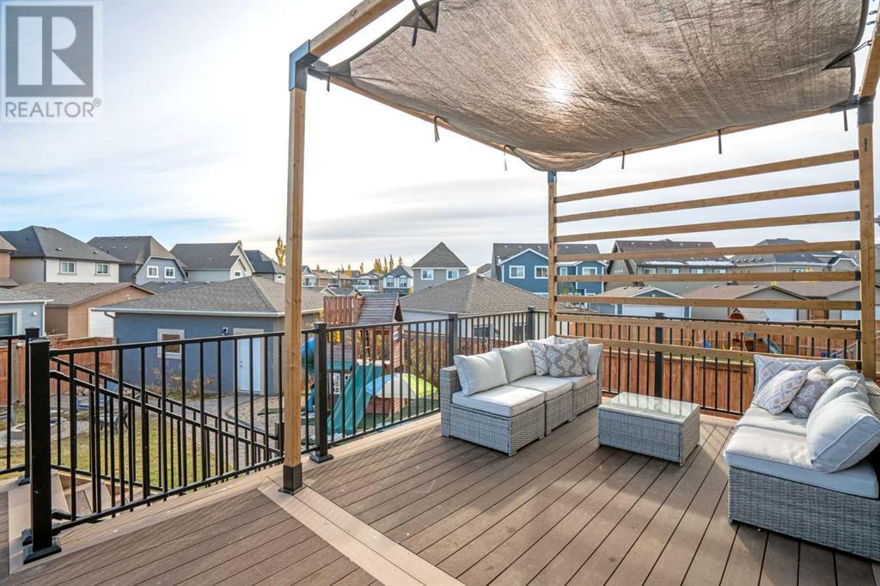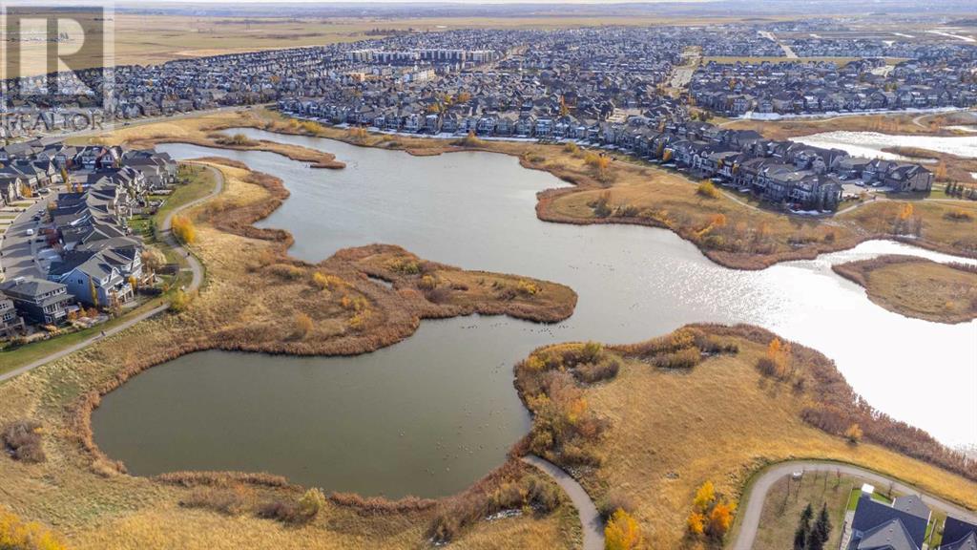3 Bedroom
4 Bathroom
1621.22 sqft
Fireplace
Central Air Conditioning
Baseboard Heaters, Other, Forced Air
$775,000
Welcome to this stunning home located in the sought-after lake community of Mahogany! Situated on a large pie-shaped lot with a South-facing yard, this property offers plenty of outdoor space and sunlight, perfect for family fun and entertaining. The home also features a double detached garage for added convenience.Inside, you’ll find a thoughtfully designed layout with 3 bedrooms upstairs, including a spacious primary suite complete with a walk-in closet and ensuite. The upper-level laundry adds a touch of everyday ease.The main floor boasts a bright and airy kitchen and living area, complemented by a dedicated office space—ideal for work or study.Downstairs, a professionally developed basement with a kitchen, side entrance, and double insulation for added comfort offers endless possibilities, whether for guests or extended family.Enjoy the award-winning amenities Mahogany has to offer, from lake access to parks, schools, and shopping—all just steps away.Don’t miss your chance to make this exceptional property your new home! (id:51438)
Property Details
|
MLS® Number
|
A2189698 |
|
Property Type
|
Single Family |
|
Neigbourhood
|
Mahogany |
|
Community Name
|
Mahogany |
|
AmenitiesNearBy
|
Park, Playground, Shopping, Water Nearby |
|
CommunityFeatures
|
Lake Privileges |
|
Features
|
Cul-de-sac, Back Lane |
|
ParkingSpaceTotal
|
2 |
|
Plan
|
1411415 |
|
Structure
|
Deck |
Building
|
BathroomTotal
|
4 |
|
BedroomsAboveGround
|
3 |
|
BedroomsTotal
|
3 |
|
Appliances
|
Washer, Refrigerator, Cooktop - Electric, Dishwasher, Stove, Dryer, Microwave, Microwave Range Hood Combo, Hood Fan |
|
BasementDevelopment
|
Finished |
|
BasementType
|
Full (finished) |
|
ConstructedDate
|
2015 |
|
ConstructionMaterial
|
Wood Frame |
|
ConstructionStyleAttachment
|
Detached |
|
CoolingType
|
Central Air Conditioning |
|
FireplacePresent
|
Yes |
|
FireplaceTotal
|
1 |
|
FlooringType
|
Carpeted, Hardwood, Tile, Vinyl Plank |
|
FoundationType
|
Poured Concrete |
|
HalfBathTotal
|
1 |
|
HeatingType
|
Baseboard Heaters, Other, Forced Air |
|
StoriesTotal
|
2 |
|
SizeInterior
|
1621.22 Sqft |
|
TotalFinishedArea
|
1621.22 Sqft |
|
Type
|
House |
Parking
Land
|
Acreage
|
No |
|
FenceType
|
Fence |
|
LandAmenities
|
Park, Playground, Shopping, Water Nearby |
|
SizeDepth
|
45.7 M |
|
SizeFrontage
|
5.39 M |
|
SizeIrregular
|
589.00 |
|
SizeTotal
|
589 M2|4,051 - 7,250 Sqft |
|
SizeTotalText
|
589 M2|4,051 - 7,250 Sqft |
|
ZoningDescription
|
R-g |
Rooms
| Level |
Type |
Length |
Width |
Dimensions |
|
Second Level |
4pc Bathroom |
|
|
11.58 Ft x 9.08 Ft |
|
Second Level |
Primary Bedroom |
|
|
15.50 Ft x 13.25 Ft |
|
Second Level |
Laundry Room |
|
|
6.25 Ft x 7.83 Ft |
|
Second Level |
4pc Bathroom |
|
|
4.92 Ft x 7.83 Ft |
|
Second Level |
Bedroom |
|
|
9.17 Ft x 10.08 Ft |
|
Second Level |
Bedroom |
|
|
10.17 Ft x 10.25 Ft |
|
Basement |
Storage |
|
|
9.83 Ft x 7.00 Ft |
|
Basement |
3pc Bathroom |
|
|
3.50 Ft x 12.00 Ft |
|
Basement |
Recreational, Games Room |
|
|
21.50 Ft x 11.00 Ft |
|
Basement |
Kitchen |
|
|
12.25 Ft x 11.00 Ft |
|
Basement |
Furnace |
|
|
14.42 Ft x 8.17 Ft |
|
Main Level |
Living Room |
|
|
14.08 Ft x 13.33 Ft |
|
Main Level |
Dining Room |
|
|
12.25 Ft x 14.25 Ft |
|
Main Level |
Office |
|
|
8.83 Ft x 5.33 Ft |
|
Main Level |
2pc Bathroom |
|
|
6.83 Ft x 2.75 Ft |
|
Main Level |
Kitchen |
|
|
12.17 Ft x 14.25 Ft |
|
Main Level |
Other |
|
|
7.58 Ft x 6.17 Ft |
https://www.realtor.ca/real-estate/27835843/143-marquis-heights-se-calgary-mahogany



