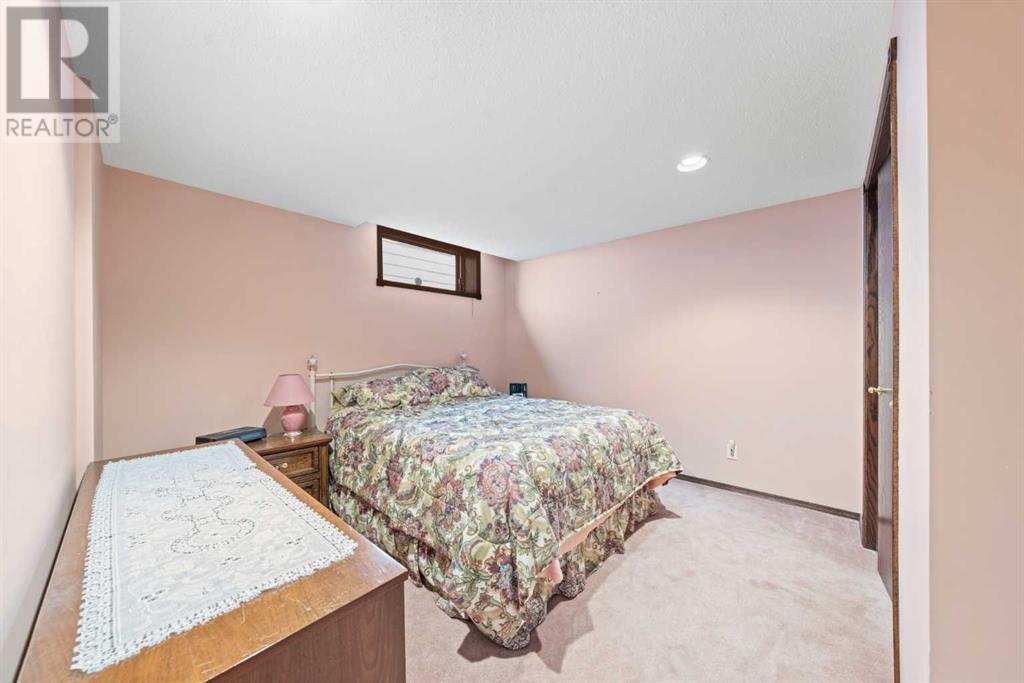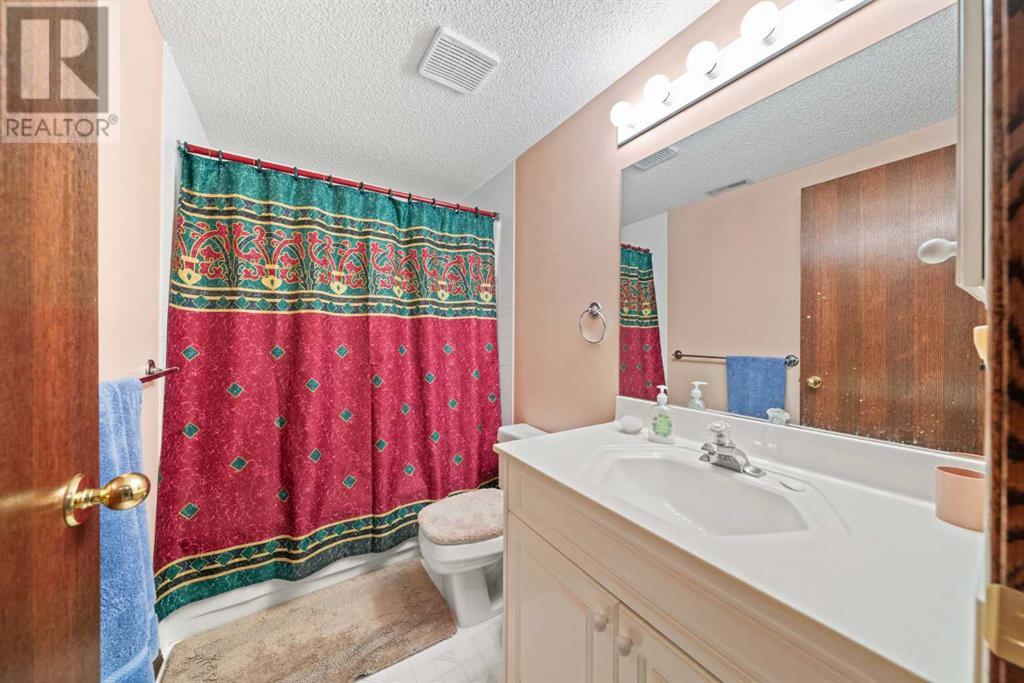3 Bedroom
3 Bathroom
1520 sqft
Bungalow
Fireplace
Central Air Conditioning
Forced Air
Lawn
$850,000
***OPEN HOUSE Saturday - November 23, 2024 - 2:00 pm to 4:00 pm*** Welcome to this beautifully maintained BUNGALOW in Evergreen, just steps from Fish Creek Provincial Park and close to a playground, schools, and the C-train station for ultimate convenience! This home offers everything you need on one level, starting with a welcoming living room featuring soaring vaulted ceilings that give the space a grand, airy feel. Natural light floods in through the large windows, brightening the rich hardwood floors.At the heart of this bungalow is its kitchen, with sleek white cabinetry that adds a fresh and inviting vibe. Whether you’re enjoying a casual breakfast in the cozy nook or hosting a formal dinner in the designated dining area, you’ll love how effortlessly this home caters to your lifestyle. The kitchen overlooks the backyard, offering a peaceful view while you prepare your meals.Adjacent to the kitchen is a charming family room, complete with a fireplace and built-in shelves—a perfect spot to cozy up with loved ones or display your favorite keepsakes. The main floor also boasts a spacious primary bedroom featuring a walk-in closet and a 4-piece ensuite with a soaking tub and separate walk-in shower, making it your personal retreat.Downstairs, you’ll find a partially finished basement with two additional bedrooms, a full bathroom, another family room, and even more space for future development.The outdoor space is perfect for relaxation, with a large covered deck where you can unwind regardless of the weather. The beautifully landscaped yard offers a serene escape, and the DOUBLE-ATTACHED GARAGE provides plenty of room for vehicles and extra storage.This bungalow offers the ultimate combination of comfort and location, with everything from a playground and school to the C-train station just a short walk away. Don’t miss your chance to call this gem home—book your showing today! (id:51438)
Property Details
|
MLS® Number
|
A2171571 |
|
Property Type
|
Single Family |
|
Neigbourhood
|
Shawnee Slopes |
|
Community Name
|
Evergreen |
|
AmenitiesNearBy
|
Park, Schools, Shopping |
|
ParkingSpaceTotal
|
6 |
|
Plan
|
9110328 |
Building
|
BathroomTotal
|
3 |
|
BedroomsAboveGround
|
1 |
|
BedroomsBelowGround
|
2 |
|
BedroomsTotal
|
3 |
|
Appliances
|
Refrigerator, Range - Electric, Dishwasher, Microwave, Freezer, Oven - Built-in, Hood Fan, Washer & Dryer |
|
ArchitecturalStyle
|
Bungalow |
|
BasementDevelopment
|
Partially Finished |
|
BasementType
|
Full (partially Finished) |
|
ConstructedDate
|
1993 |
|
ConstructionMaterial
|
Wood Frame |
|
ConstructionStyleAttachment
|
Detached |
|
CoolingType
|
Central Air Conditioning |
|
ExteriorFinish
|
Brick, Stucco |
|
FireplacePresent
|
Yes |
|
FireplaceTotal
|
1 |
|
FlooringType
|
Carpeted, Hardwood, Linoleum |
|
FoundationType
|
Poured Concrete |
|
HalfBathTotal
|
1 |
|
HeatingFuel
|
Natural Gas |
|
HeatingType
|
Forced Air |
|
StoriesTotal
|
1 |
|
SizeInterior
|
1520 Sqft |
|
TotalFinishedArea
|
1520 Sqft |
|
Type
|
House |
Parking
Land
|
Acreage
|
No |
|
FenceType
|
Fence |
|
LandAmenities
|
Park, Schools, Shopping |
|
LandscapeFeatures
|
Lawn |
|
SizeDepth
|
34.02 M |
|
SizeFrontage
|
14.6 M |
|
SizeIrregular
|
5338.90 |
|
SizeTotal
|
5338.9 Sqft|4,051 - 7,250 Sqft |
|
SizeTotalText
|
5338.9 Sqft|4,051 - 7,250 Sqft |
|
ZoningDescription
|
R-g |
Rooms
| Level |
Type |
Length |
Width |
Dimensions |
|
Basement |
Bedroom |
|
|
13.67 Ft x 10.83 Ft |
|
Basement |
Recreational, Games Room |
|
|
22.00 Ft x 14.67 Ft |
|
Basement |
Bedroom |
|
|
12.92 Ft x 11.00 Ft |
|
Basement |
4pc Bathroom |
|
|
8.42 Ft x 4.92 Ft |
|
Basement |
Other |
|
|
36.00 Ft x 27.67 Ft |
|
Main Level |
Living Room |
|
|
12.50 Ft x 17.58 Ft |
|
Main Level |
Foyer |
|
|
6.92 Ft x 11.67 Ft |
|
Main Level |
Dining Room |
|
|
13.50 Ft x 12.17 Ft |
|
Main Level |
Kitchen |
|
|
12.42 Ft x 14.92 Ft |
|
Main Level |
Breakfast |
|
|
7.17 Ft x 13.92 Ft |
|
Main Level |
Family Room |
|
|
17.17 Ft x 11.92 Ft |
|
Main Level |
Primary Bedroom |
|
|
17.17 Ft x 10.92 Ft |
|
Main Level |
4pc Bathroom |
|
|
6.08 Ft x 12.25 Ft |
|
Main Level |
2pc Bathroom |
|
|
4.58 Ft x 4.92 Ft |
https://www.realtor.ca/real-estate/27543753/14319-evergreen-street-sw-calgary-evergreen


































