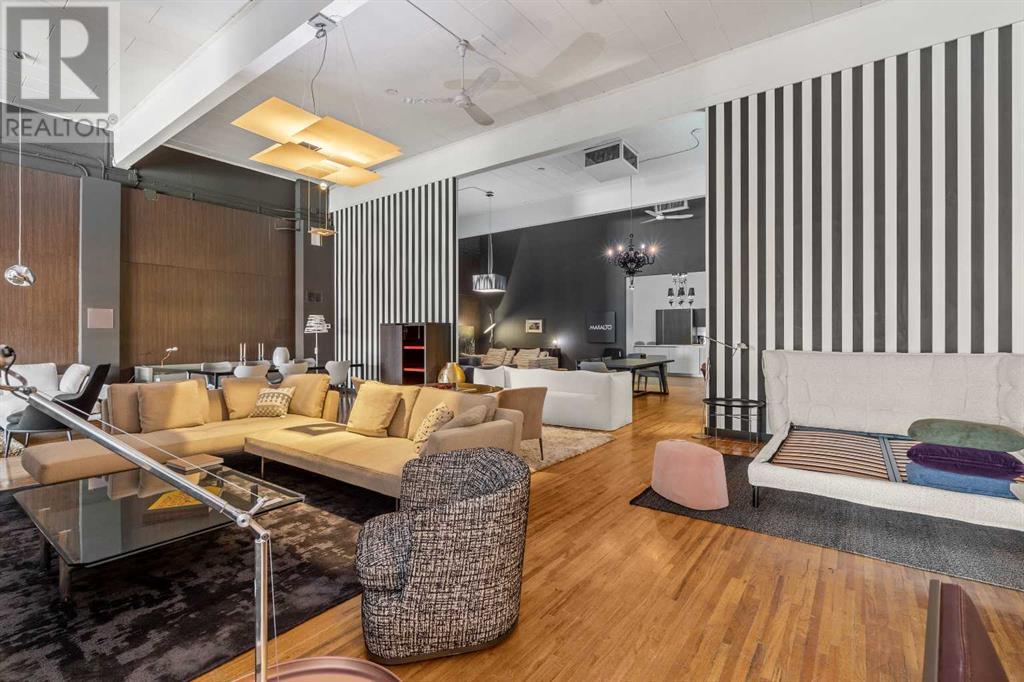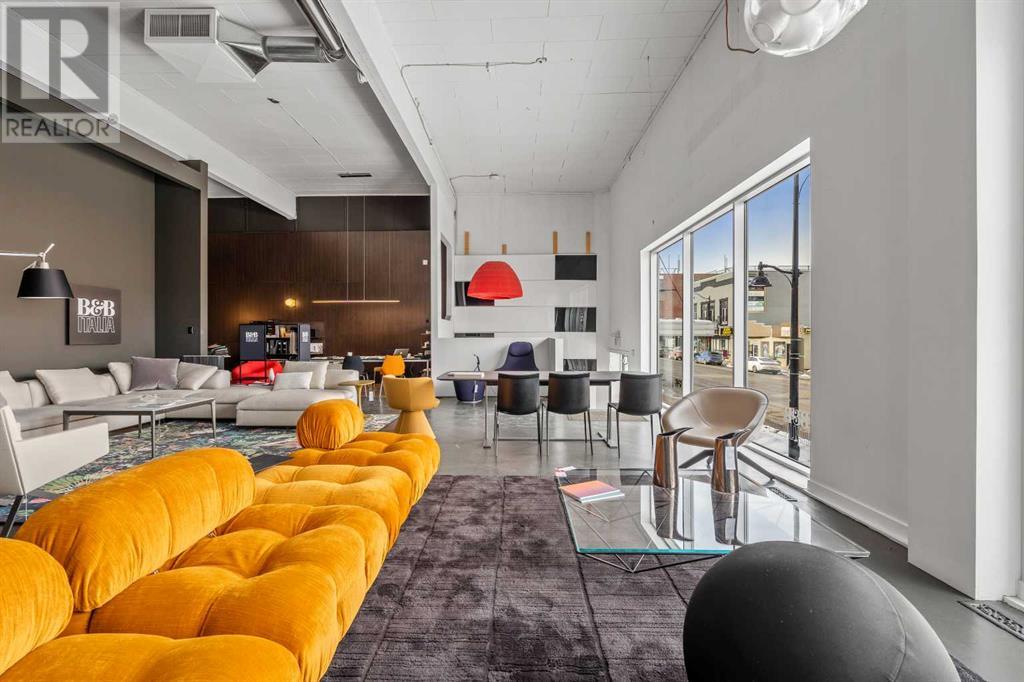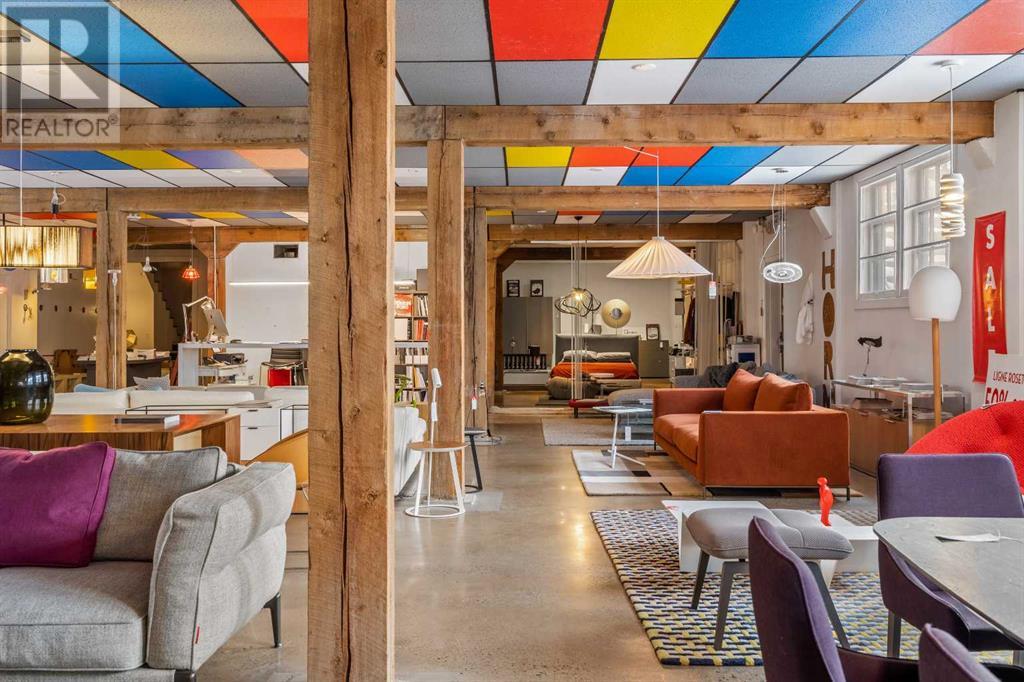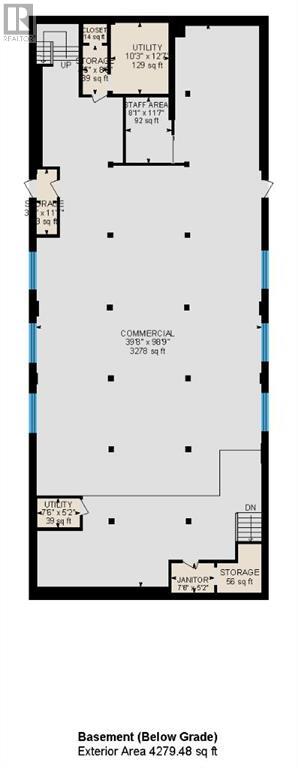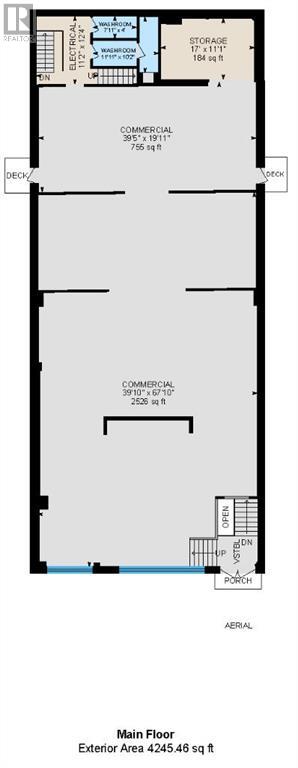1435 9 Avenue Se Calgary, Alberta T2G 0T4
$2,950,000
Prime Inglewood Commercial Property Rare Retail Opportunity – BUSINESS RELOCATING This exceptional commercial/retail property presents an unparalleled opportunity in the heart of Inglewood. With the tenant planning to relocate, the property offers vacant possession or the possibility of a short-term leaseback.Strategically located just one block west of the proposed Brewery Rail Lands Development—anticipated to add ±1,500 residents and ±800 jobs to the neighborhood—this property is ideally positioned for significant growth and vibrancy.Property Highlights:•Lot Size: 8,137 sq. ft. (66’ x 123’)•Developed Space: 8,524 sq. ft.oUpper Level: 3,910 sq. ft. with soaring 15 ft ceilingsoLower Level: 3,944 sq. ft. with spacious 9 ft ceilings•Cap Rate Expectation: 6.0% CapCurrently home to an established, quality Italian furniture and design studio, this property offers incredible potential for a wide range of uses, including a studio, restaurant, music venue, or diverse retail concepts.Historical and Architectural Significance:Originally constructed in 1950 as St. George's Odd Fellows Lodge Hall, the building holds a rich history as a social hub and contributor to East Calgary's commercial vitality. Its Art Moderne style, featuring smooth stucco exteriors, vertical buttresses, and projecting corner piers, makes it a distinctive and valuable addition to the historical streetscape of 9th Avenue—Calgary's first main street.This well-preserved building continues to reflect its original character while offering modern adaptability. The solid concrete block construction presents the exciting potential for expansion, such as a rooftop patio or an additional floor.Don’t miss this exclusive opportunity to own a property that blends historical charm, architectural significance, and immense future potential in one of Calgary's most sought-after neighborhoods.Contact your realtor today to explore this unique offering! (id:51438)
Property Details
| MLS® Number | A2143030 |
| Property Type | Retail |
| Neigbourhood | Inglewood |
| Community Name | Inglewood |
| Parking Space Total | 6 |
| Plan | A3 |
| Total Buildings | 1 |
Building
| Ceiling Height | 180 In |
| Constructed Date | 1950 |
| Cooling Type | Central Air Conditioning |
| Exterior Finish | See Remarks |
| Foundation Type | Poured Concrete |
| Heating Fuel | Natural Gas |
| Size Exterior | 7853.66 Sqft |
| Size Interior | 7,854 Ft2 |
| Total Finished Area | 7853.66 Sqft |
| Type | Retail |
Land
| Acreage | No |
| Size Depth | 37.49 M |
| Size Frontage | 20.12 M |
| Size Irregular | 8137.52 |
| Size Total | 8137.52 Sqft|7,251 - 10,889 Sqft |
| Size Total Text | 8137.52 Sqft|7,251 - 10,889 Sqft |
| Zoning Description | Dc (pre 1p2007) |
https://www.realtor.ca/real-estate/27844216/1435-9-avenue-se-calgary-inglewood
Contact Us
Contact us for more information











