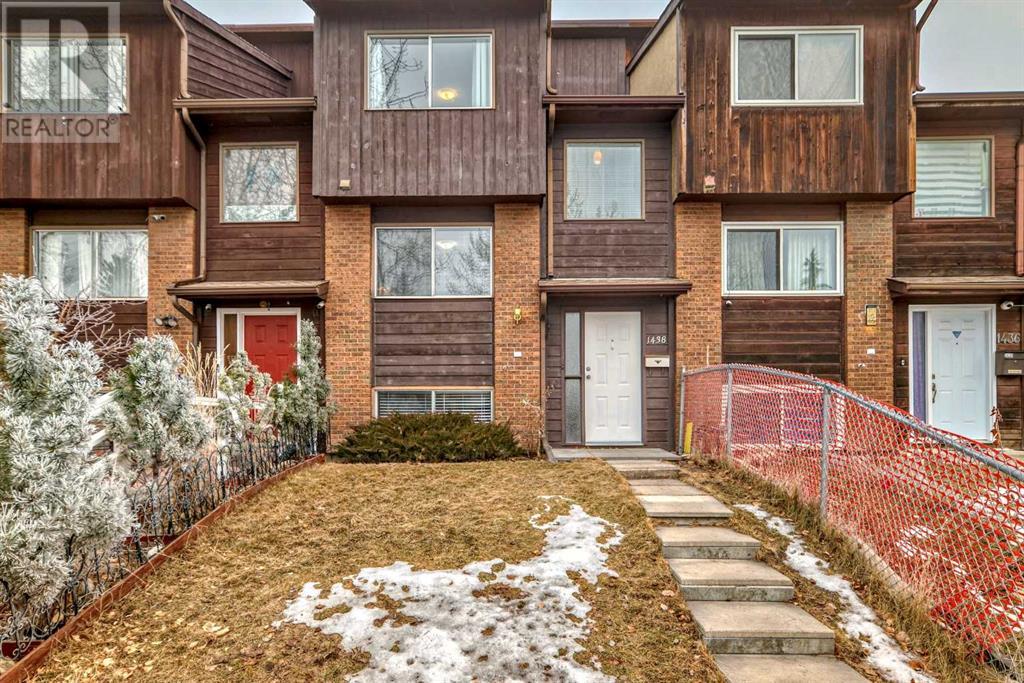1438 Ranchlands Way Nw Calgary, Alberta T3G 1R2
4 Bedroom
2 Bathroom
1190.1 sqft
None
Forced Air
Landscaped, Lawn
$434,900
**No Condo Fees**. First time Buyers? Investors? This is the property for you! This home is sparkling clean, freshly painted and move-in ready! With 4-bedrooms plus a large den, (which could easily be a 5th Bedroom) this home is ready to accommodate your family: large or small! Step through your new patio doors onto a large deck where you can step down into your own private yard. From the yard, you can exit to 2-private parking stalls. Crowfoot Shopping Centre and the LRT are walking distance-everything you and your family needs right here in the quiet community of Ranchlands (id:51438)
Property Details
| MLS® Number | A2191473 |
| Property Type | Single Family |
| Neigbourhood | Ranchlands |
| Community Name | Ranchlands |
| AmenitiesNearBy | Park, Playground, Schools, Shopping |
| Features | Back Lane, No Smoking Home |
| ParkingSpaceTotal | 2 |
| Plan | 7910101 |
| Structure | Deck |
Building
| BathroomTotal | 2 |
| BedroomsAboveGround | 3 |
| BedroomsBelowGround | 1 |
| BedroomsTotal | 4 |
| Appliances | Refrigerator, Dishwasher, Stove, Washer & Dryer |
| BasementDevelopment | Finished |
| BasementType | Full (finished) |
| ConstructedDate | 1979 |
| ConstructionMaterial | Wood Frame |
| ConstructionStyleAttachment | Attached |
| CoolingType | None |
| ExteriorFinish | Brick, Wood Siding |
| FlooringType | Laminate, Linoleum |
| FoundationType | Poured Concrete |
| HalfBathTotal | 1 |
| HeatingFuel | Natural Gas |
| HeatingType | Forced Air |
| StoriesTotal | 2 |
| SizeInterior | 1190.1 Sqft |
| TotalFinishedArea | 1190.1 Sqft |
| Type | Row / Townhouse |
Parking
| Other | |
| Parking Pad |
Land
| Acreage | No |
| FenceType | Fence |
| LandAmenities | Park, Playground, Schools, Shopping |
| LandscapeFeatures | Landscaped, Lawn |
| SizeFrontage | 5.7 M |
| SizeIrregular | 166.95 |
| SizeTotal | 166.95 M2|0-4,050 Sqft |
| SizeTotalText | 166.95 M2|0-4,050 Sqft |
| ZoningDescription | M-cg D44 |
Rooms
| Level | Type | Length | Width | Dimensions |
|---|---|---|---|---|
| Lower Level | Den | 16.42 Ft x 10.24 Ft | ||
| Lower Level | Bedroom | 10.50 Ft x 10.42 Ft | ||
| Main Level | Living Room | 17.25 Ft x 10.00 Ft | ||
| Main Level | Other | 11.92 Ft x 10.33 Ft | ||
| Main Level | Dining Room | 10.50 Ft x 9.00 Ft | ||
| Main Level | 2pc Bathroom | 3.00 Ft x 6.28 Ft | ||
| Main Level | Other | 6.50 Ft x 3.83 Ft | ||
| Upper Level | Primary Bedroom | 13.75 Ft x 10.33 Ft | ||
| Upper Level | Bedroom | 11.40 Ft x 8.42 Ft | ||
| Upper Level | Bedroom | 8.50 Ft x 9.75 Ft | ||
| Upper Level | 4pc Bathroom | 8.53 Ft x 4.92 Ft |
https://www.realtor.ca/real-estate/27863759/1438-ranchlands-way-nw-calgary-ranchlands
Interested?
Contact us for more information



