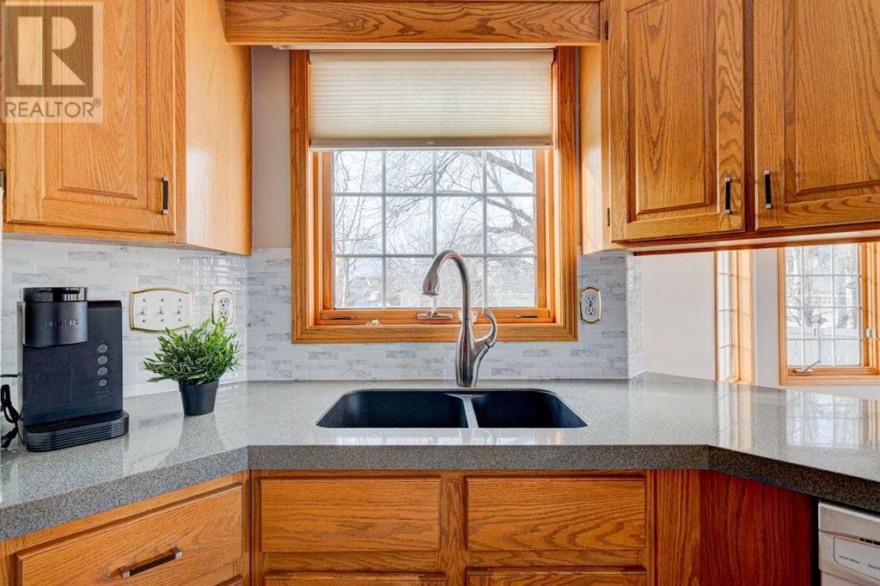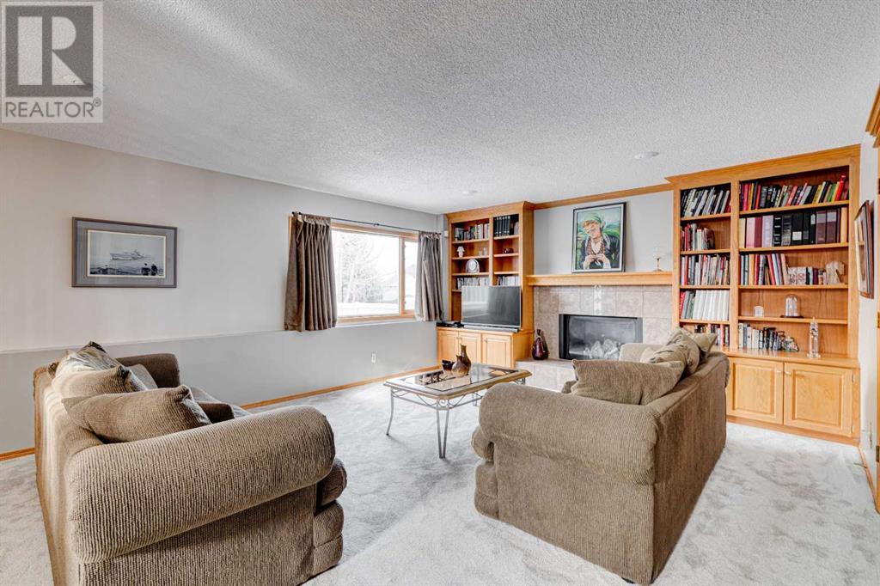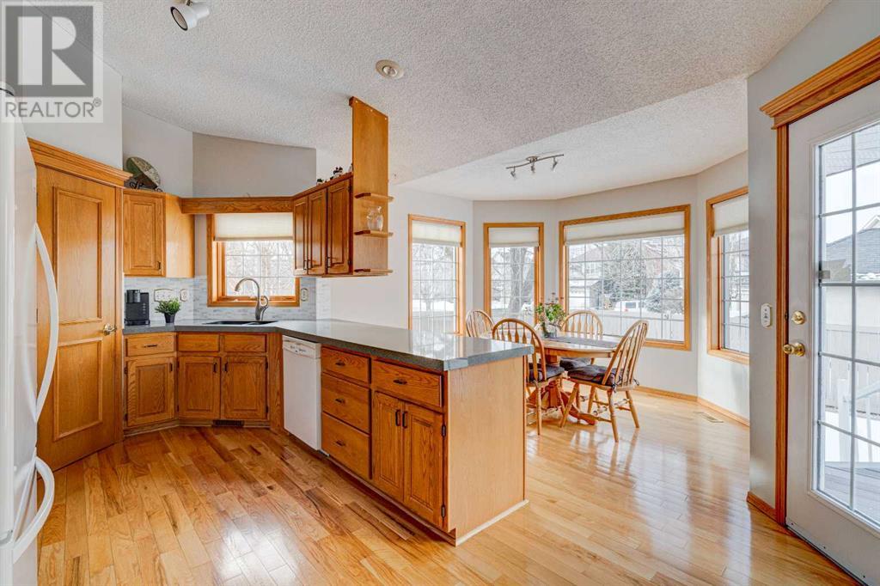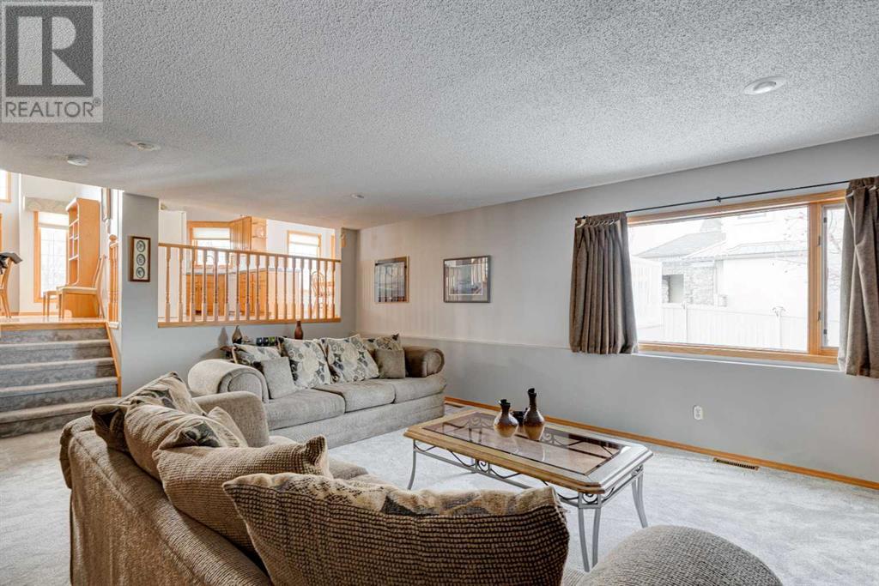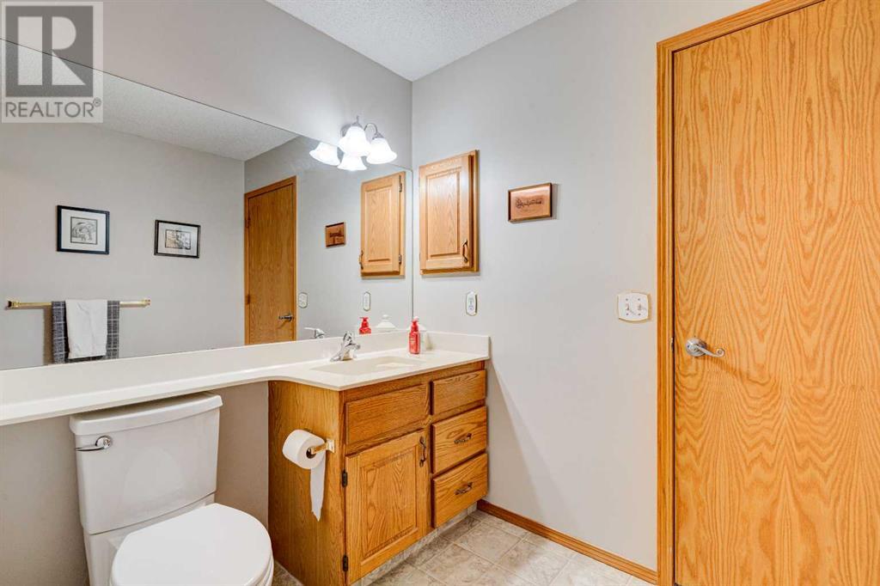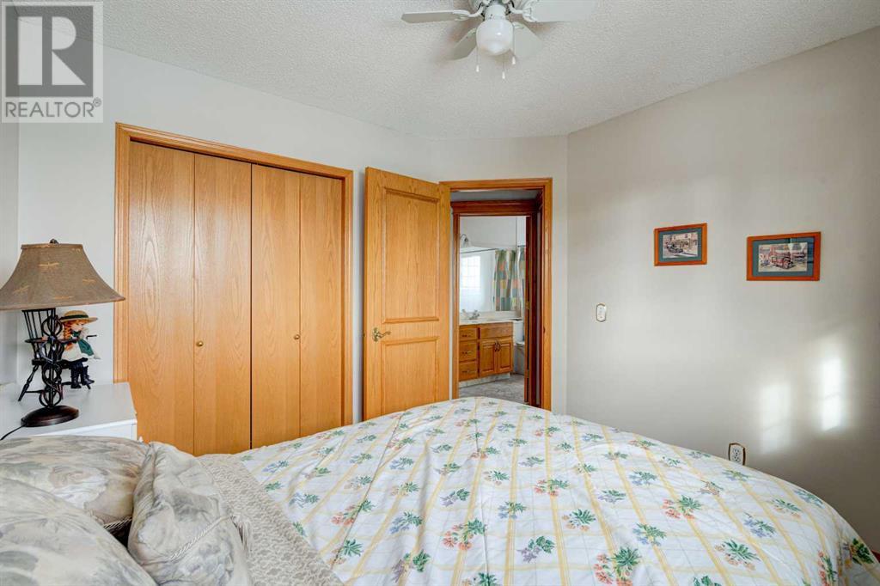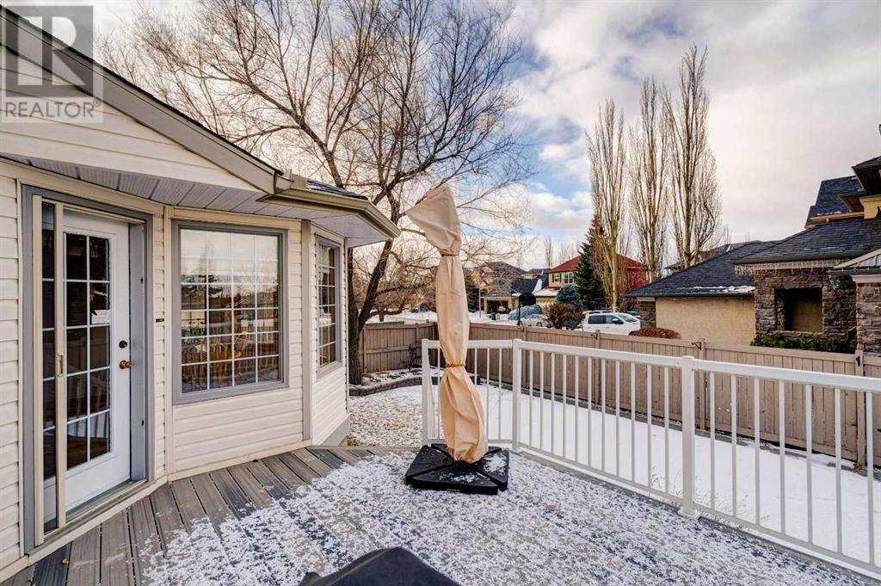14429 Evergreen Street Sw Calgary, Alberta T2Y 3A8
$750,000
**OPEN HOUSE** Saturday Feb 8th 2pm-4pm Sunday Feb 9th 1pm-3pm. Welcome to this exceptional, one-owner home in the highly sought-after community of Evergreen Estates. Perfectly situated near the stunning Fish Creek Park. This meticulously cared-for 4-bedroom, 3-bathroom beauty is in outstanding condition and has been lovingly maintained by its original owners. From the moment you step inside, you'll appreciate the pride of ownership reflected throughout.Nestled on a generous corner lot, the property offers a private, immaculately kept yard – an ideal space for relaxation or entertaining family and friends. With an abundance of storage throughout, every corner of this home has been thoughtfully designed to ensure that everything has its place. The home’s key updates include a newer furnace, hot water tank, and fresh shingles, offering you confidence and peace of mind for many years to come.Step inside to discover new carpeting and freshly painted interiors, creating a bright, inviting atmosphere that is both modern and timeless. Additional highlights include Leaf Gutters with a **LIFETIME WARRANTY** for ultimate peace of mind, as well as a low-maintenance deck featuring new composite decking and contemporary glass railings – the perfect space for enjoying the outdoors.This home is ideally located just a short walk from Fish Creek Park, giving you easy access to picturesque nature trails and endless outdoor activities. Plus, with shopping and schools nearby, convenience is at your doorstep. If you’re looking for a well-maintained, move-in ready home in an unbeatable location, look no further. Schedule your private viewing today and experience firsthand the quality and care that make this home truly special. (id:51438)
Open House
This property has open houses!
2:00 pm
Ends at:4:00 pm
1:00 pm
Ends at:3:00 pm
Property Details
| MLS® Number | A2189196 |
| Property Type | Single Family |
| Neigbourhood | Shawnee Slopes |
| Community Name | Evergreen |
| AmenitiesNearBy | Park, Playground, Schools, Shopping |
| Features | See Remarks, Other, No Animal Home, No Smoking Home, Gas Bbq Hookup |
| ParkingSpaceTotal | 4 |
| Plan | 9110328 |
| Structure | Deck |
Building
| BathroomTotal | 3 |
| BedroomsAboveGround | 3 |
| BedroomsBelowGround | 1 |
| BedroomsTotal | 4 |
| Appliances | Refrigerator, Gas Stove(s), Dishwasher, Microwave, Washer & Dryer |
| ArchitecturalStyle | 4 Level |
| BasementDevelopment | Unfinished |
| BasementType | See Remarks (unfinished) |
| ConstructedDate | 1992 |
| ConstructionMaterial | Poured Concrete |
| ConstructionStyleAttachment | Detached |
| CoolingType | None |
| ExteriorFinish | Concrete, Vinyl Siding |
| FireplacePresent | Yes |
| FireplaceTotal | 1 |
| FlooringType | Carpeted, Hardwood |
| FoundationType | Poured Concrete |
| HalfBathTotal | 1 |
| HeatingFuel | Natural Gas |
| HeatingType | Forced Air |
| SizeInterior | 2165.94 Sqft |
| TotalFinishedArea | 2165.94 Sqft |
| Type | House |
Parking
| Attached Garage | 2 |
| Other | |
| Parking Pad |
Land
| Acreage | No |
| FenceType | Fence |
| LandAmenities | Park, Playground, Schools, Shopping |
| LandscapeFeatures | Fruit Trees, Landscaped, Lawn |
| SizeDepth | 10.37 M |
| SizeFrontage | 5.75 M |
| SizeIrregular | 576.00 |
| SizeTotal | 576 M2|4,051 - 7,250 Sqft |
| SizeTotalText | 576 M2|4,051 - 7,250 Sqft |
| ZoningDescription | R-g |
Rooms
| Level | Type | Length | Width | Dimensions |
|---|---|---|---|---|
| Basement | Furnace | 39.40 M x 16.40 M | ||
| Basement | Storage | 29.00 M x 22.60 M | ||
| Lower Level | Family Room | 22.00 M x 15.00 M | ||
| Lower Level | Laundry Room | 7.60 M x 5.40 M | ||
| Lower Level | Bedroom | 12.60 M x 11.00 M | ||
| Lower Level | 2pc Bathroom | 7.60 M x 5.10 M | ||
| Main Level | Kitchen | 17.20 M x 9.40 M | ||
| Main Level | Dining Room | 15.00 M x 10.00 M | ||
| Main Level | Living Room | 12.60 M x 12.40 M | ||
| Main Level | Foyer | 12.40 M x 6.40 M | ||
| Main Level | Breakfast | 10.10 M x 9.80 M | ||
| Main Level | Other | 15.00 M x 11.10 M | ||
| Upper Level | Primary Bedroom | 13.60 M x 13.00 M | ||
| Upper Level | Bedroom | 10.20 M x 9.10 M | ||
| Upper Level | Bedroom | 10.60 M x 10.00 M | ||
| Upper Level | 4pc Bathroom | 9.00 M x 7.80 M | ||
| Upper Level | 4pc Bathroom | 9.10 M x 4.11 M |
https://www.realtor.ca/real-estate/27858205/14429-evergreen-street-sw-calgary-evergreen
Interested?
Contact us for more information








