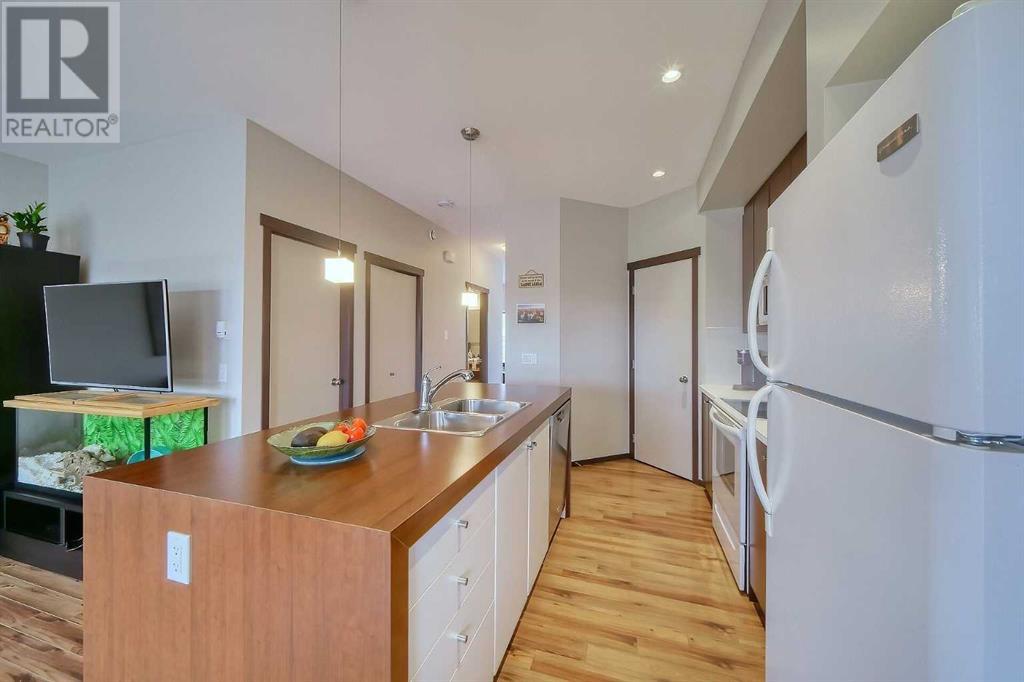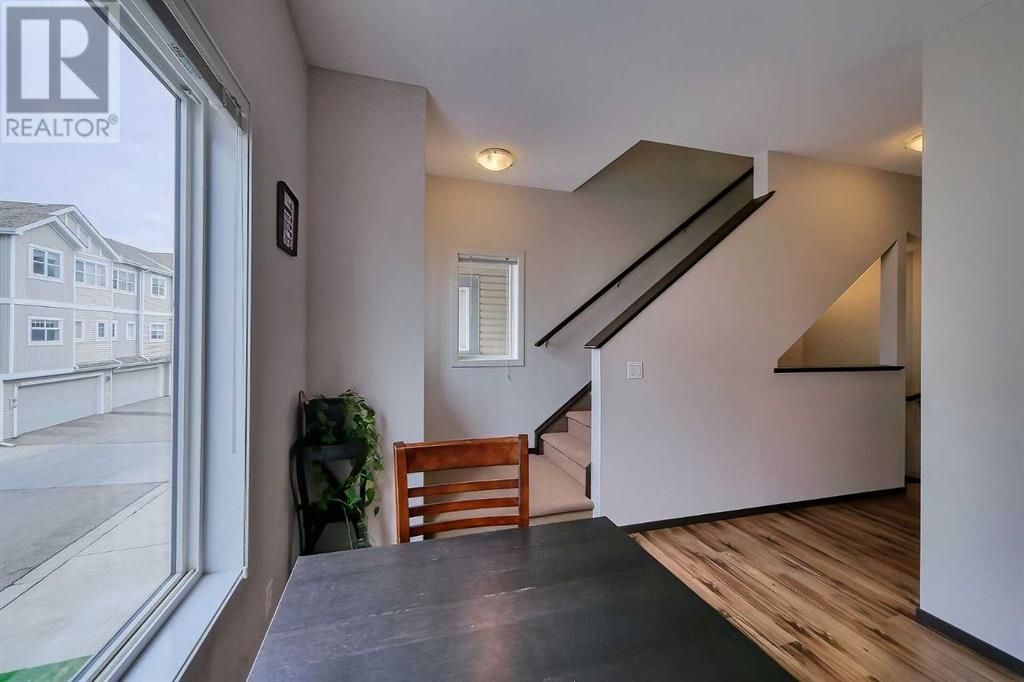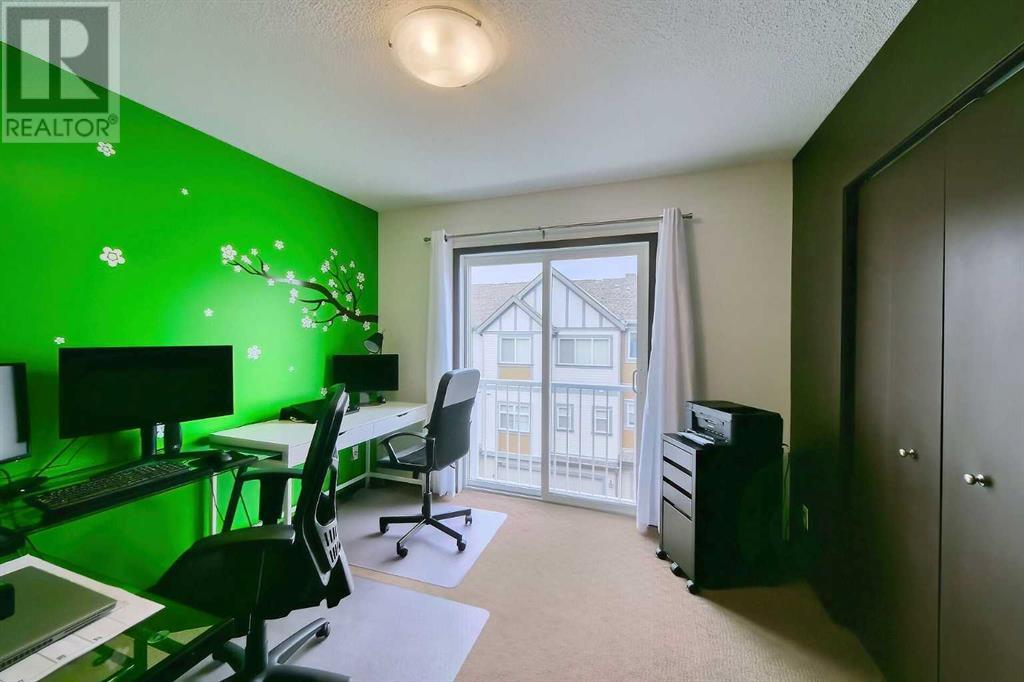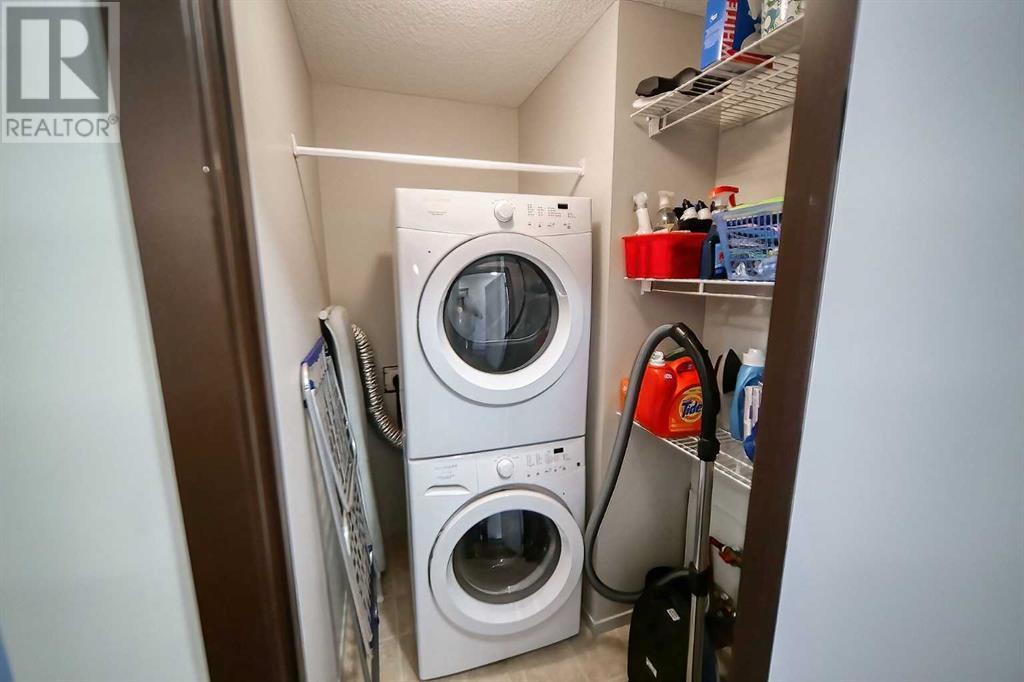145, 300 Evanscreek Court Nw Calgary, Alberta T3P 0B7
$429,500Maintenance, Common Area Maintenance, Insurance, Ground Maintenance, Parking, Property Management, Reserve Fund Contributions, Waste Removal
$378.04 Monthly
Maintenance, Common Area Maintenance, Insurance, Ground Maintenance, Parking, Property Management, Reserve Fund Contributions, Waste Removal
$378.04 MonthlyOPEN HOUSE Saturday October 26 12:00PM - 2:00PM Modern 2 Bed, 2.5 Bath townhome in the growing community of Evanston is sure to impress! Offering 1,452 SF of developed living space, this home features in-floor heating throughout and a large SOUTH-facing balcony with a view. The open-concept main level is designed with style and functionality in mind with hardwood flooring, 9-foot ceilings, and large windows allowing for more natural light throughout the home. The dining area seamlessly connects to a modern kitchen equipped with new countertops, oversized center island with breakfast bar and corner pantry. A private balcony with pergola offers a perfect spot for outdoor dining. A living room, flex room (could be a home office or play room) and powder room complete this space. Upstairs you will find a master bedroom with walk-in closet and 4 piece ensuite, second bedroom, also with a walk-in closet and private Juliet balcony, 4 piece main bathroom and conveniently located laundry room. Don't overlook the attached garage with driveway for additional parking. Located near parks, schools, and shopping centers like T&T and Superstore and easy access to major transportation routes. Don't miss out—schedule your viewing today! (id:51438)
Property Details
| MLS® Number | A2166196 |
| Property Type | Single Family |
| Neigbourhood | Evanston |
| Community Name | Evanston |
| AmenitiesNearBy | Park, Playground, Schools, Shopping |
| CommunityFeatures | Pets Allowed, Pets Allowed With Restrictions |
| Features | Closet Organizers, Parking |
| ParkingSpaceTotal | 2 |
| Plan | 0912417 |
Building
| BathroomTotal | 3 |
| BedroomsAboveGround | 2 |
| BedroomsTotal | 2 |
| Appliances | Washer, Refrigerator, Dishwasher, Stove, Dryer, Microwave Range Hood Combo, Window Coverings |
| BasementType | None |
| ConstructedDate | 2008 |
| ConstructionMaterial | Wood Frame |
| ConstructionStyleAttachment | Attached |
| CoolingType | None |
| ExteriorFinish | Vinyl Siding |
| FlooringType | Carpeted, Hardwood, Linoleum, Tile |
| FoundationType | Poured Concrete |
| HalfBathTotal | 1 |
| HeatingFuel | Natural Gas |
| HeatingType | In Floor Heating |
| StoriesTotal | 2 |
| SizeInterior | 1452 Sqft |
| TotalFinishedArea | 1452 Sqft |
| Type | Row / Townhouse |
Parking
| Attached Garage | 1 |
Land
| Acreage | No |
| FenceType | Not Fenced |
| LandAmenities | Park, Playground, Schools, Shopping |
| LandscapeFeatures | Landscaped |
| SizeTotalText | Unknown |
| ZoningDescription | M-1 D100 |
Rooms
| Level | Type | Length | Width | Dimensions |
|---|---|---|---|---|
| Second Level | Primary Bedroom | 14.50 Ft x 16.58 Ft | ||
| Second Level | Bedroom | 10.42 Ft x 13.58 Ft | ||
| Second Level | 4pc Bathroom | Measurements not available | ||
| Second Level | 4pc Bathroom | Measurements not available | ||
| Main Level | Living Room | 10.67 Ft x 15.08 Ft | ||
| Main Level | Kitchen | 8.17 Ft x 13.58 Ft | ||
| Main Level | Dining Room | 8.17 Ft x 10.33 Ft | ||
| Main Level | Den | 11.00 Ft x 9.33 Ft | ||
| Main Level | 2pc Bathroom | Measurements not available |
https://www.realtor.ca/real-estate/27554224/145-300-evanscreek-court-nw-calgary-evanston
Interested?
Contact us for more information






























