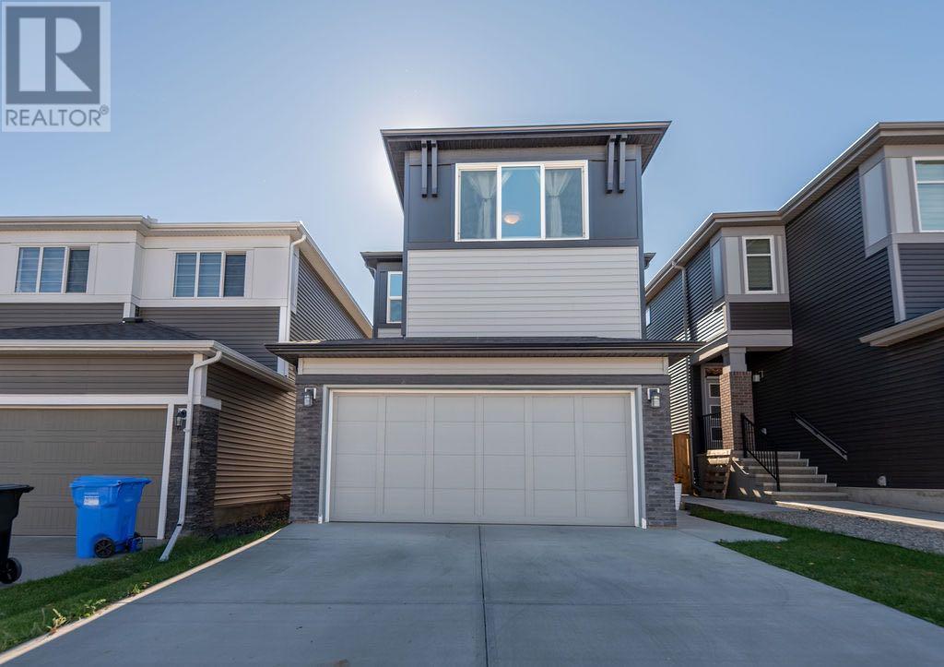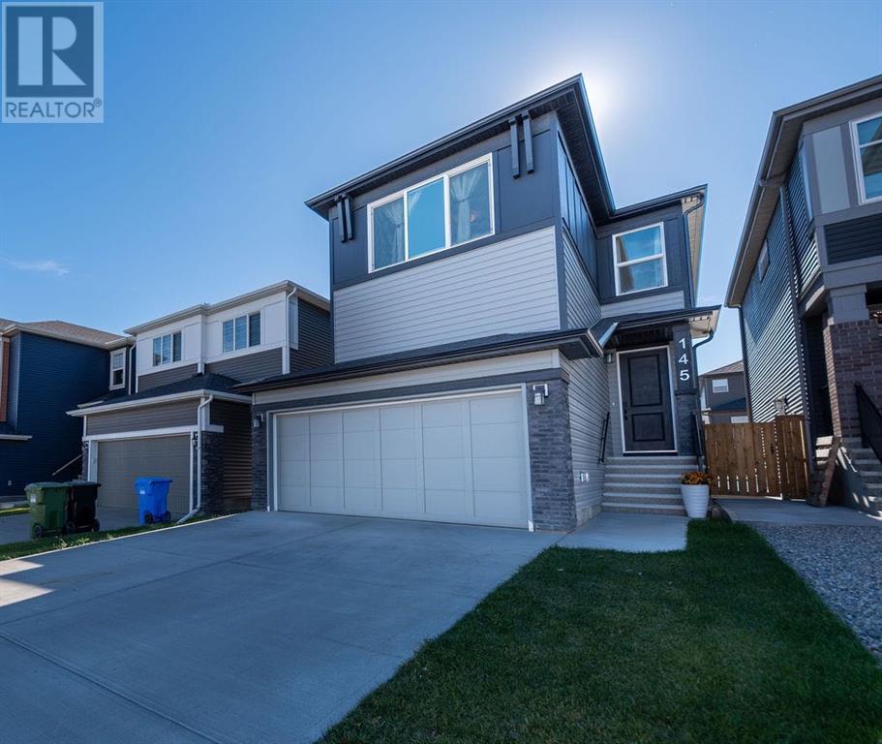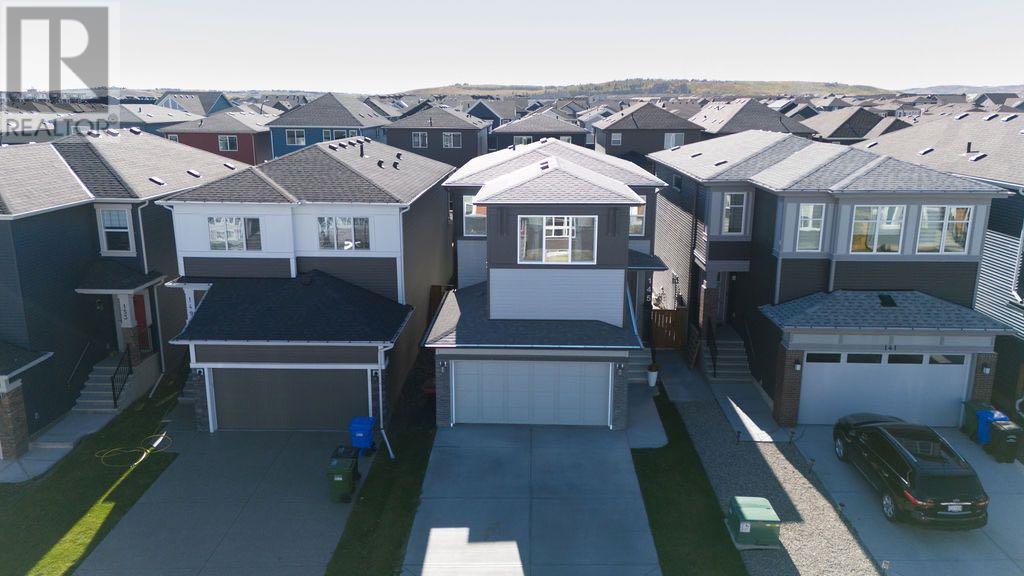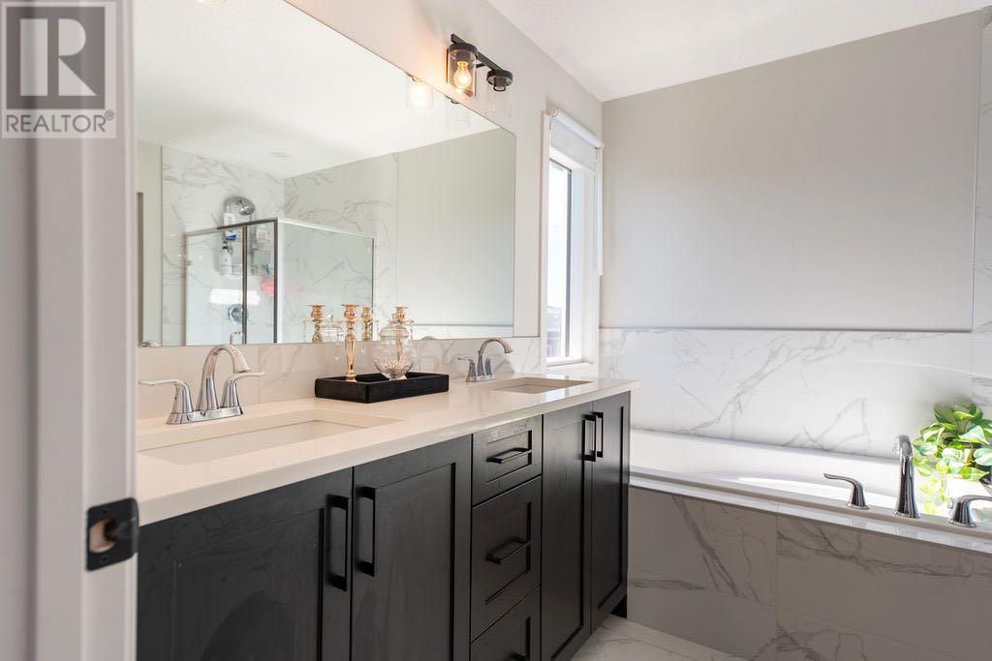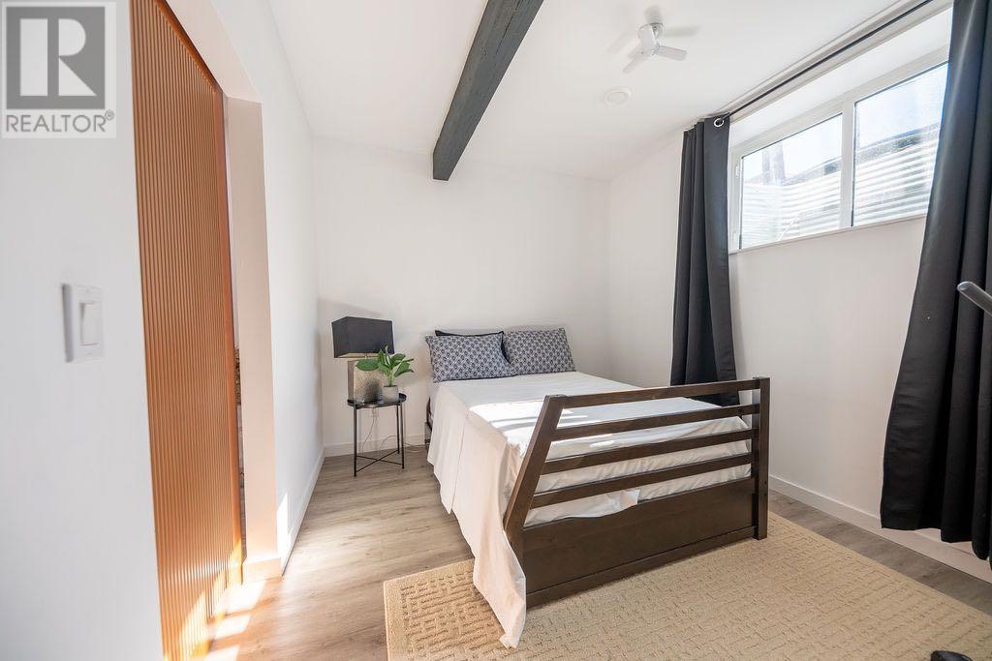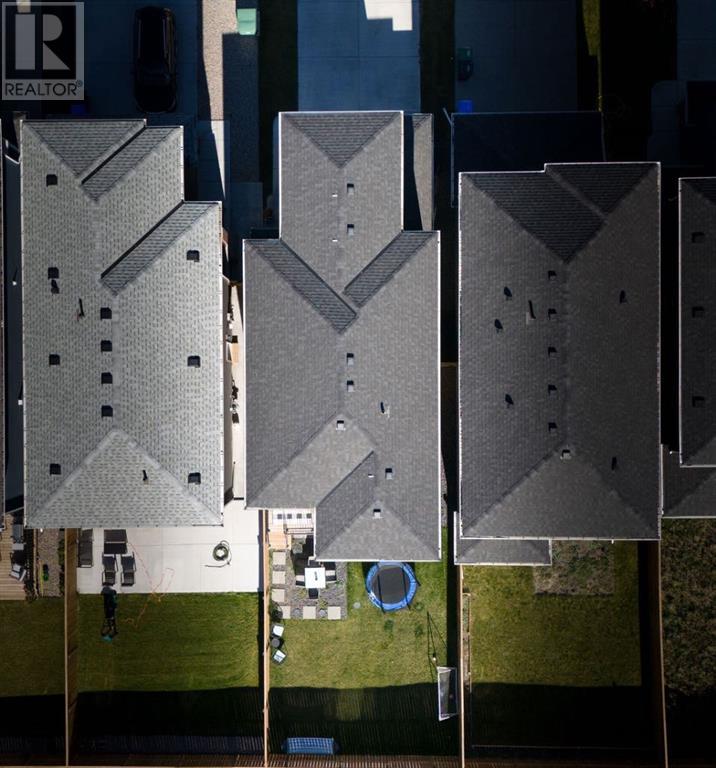4 Bedroom
3 Bathroom
2096 sqft
Central Air Conditioning
Forced Air
$779,000
Welcome to this stunning over 2000 sq ft home, packed with upgrades and designed for modern living! The main floor features elegant 8-foot doors, an open-concept living space, a private office, and a full bathroom. Upstairs, you'll find 3 spacious bedrooms, including a master suite with a walk-in closet and ensuite bath, plus a bright bonus room perfect for family gatherings. The fully finished basement offers a recreation room, additional bedroom, craft area, and bathroom rough-in—ideal for future expansion. Enjoy the fenced-in backyard, perfect for outdoor entertaining. With air conditioning, a water softener, and countless upgrades throughout, this home is ready for you to move in and enjoy! (id:51438)
Property Details
|
MLS® Number
|
A2172742 |
|
Property Type
|
Single Family |
|
Neigbourhood
|
Belmont |
|
Community Name
|
Belmont |
|
AmenitiesNearBy
|
Park, Playground, Shopping |
|
Features
|
No Animal Home, No Smoking Home |
|
ParkingSpaceTotal
|
4 |
|
Plan
|
2210280 |
|
Structure
|
Deck |
Building
|
BathroomTotal
|
3 |
|
BedroomsAboveGround
|
3 |
|
BedroomsBelowGround
|
1 |
|
BedroomsTotal
|
4 |
|
Appliances
|
Washer, Refrigerator, Water Softener, Cooktop - Gas, Dishwasher, Dryer, Microwave, Hood Fan |
|
BasementDevelopment
|
Finished |
|
BasementType
|
Full (finished) |
|
ConstructedDate
|
2022 |
|
ConstructionMaterial
|
Wood Frame |
|
ConstructionStyleAttachment
|
Detached |
|
CoolingType
|
Central Air Conditioning |
|
ExteriorFinish
|
Brick, Vinyl Siding |
|
FlooringType
|
Carpeted, Ceramic Tile, Vinyl Plank |
|
FoundationType
|
Poured Concrete |
|
HeatingType
|
Forced Air |
|
StoriesTotal
|
2 |
|
SizeInterior
|
2096 Sqft |
|
TotalFinishedArea
|
2096 Sqft |
|
Type
|
House |
Parking
Land
|
Acreage
|
No |
|
FenceType
|
Fence |
|
LandAmenities
|
Park, Playground, Shopping |
|
SizeDepth
|
35 M |
|
SizeFrontage
|
8.97 M |
|
SizeIrregular
|
3379.00 |
|
SizeTotal
|
3379 Sqft|0-4,050 Sqft |
|
SizeTotalText
|
3379 Sqft|0-4,050 Sqft |
|
ZoningDescription
|
R-g |
Rooms
| Level |
Type |
Length |
Width |
Dimensions |
|
Second Level |
Primary Bedroom |
|
|
14.50 Ft x 13.42 Ft |
|
Second Level |
Bedroom |
|
|
13.83 Ft x 8.58 Ft |
|
Second Level |
Bedroom |
|
|
10.08 Ft x 9.83 Ft |
|
Second Level |
5pc Bathroom |
|
|
11.17 Ft x 9.92 Ft |
|
Second Level |
4pc Bathroom |
|
|
4.92 Ft x 8.58 Ft |
|
Second Level |
Laundry Room |
|
|
6.50 Ft x 8.58 Ft |
|
Second Level |
Bonus Room |
|
|
15.67 Ft x 13.00 Ft |
|
Basement |
Bedroom |
|
|
9.50 Ft x 12.25 Ft |
|
Basement |
Recreational, Games Room |
|
|
18.50 Ft x 21.67 Ft |
|
Basement |
Den |
|
|
11.17 Ft x 11.00 Ft |
|
Main Level |
Office |
|
|
12.08 Ft x 9.17 Ft |
|
Main Level |
Kitchen |
|
|
14.50 Ft x 9.42 Ft |
|
Main Level |
Dining Room |
|
|
7.00 Ft x 13.42 Ft |
|
Main Level |
Living Room |
|
|
14.92 Ft x 13.58 Ft |
|
Main Level |
4pc Bathroom |
|
|
5.00 Ft x 9.08 Ft |
https://www.realtor.ca/real-estate/27549408/145-belmont-villas-sw-calgary-belmont


