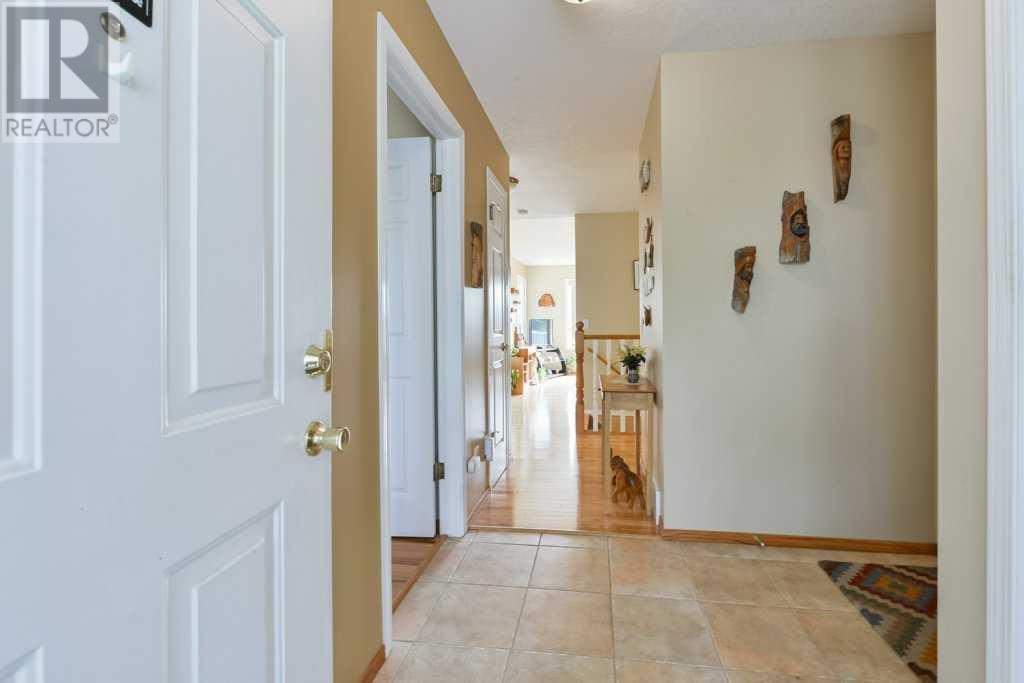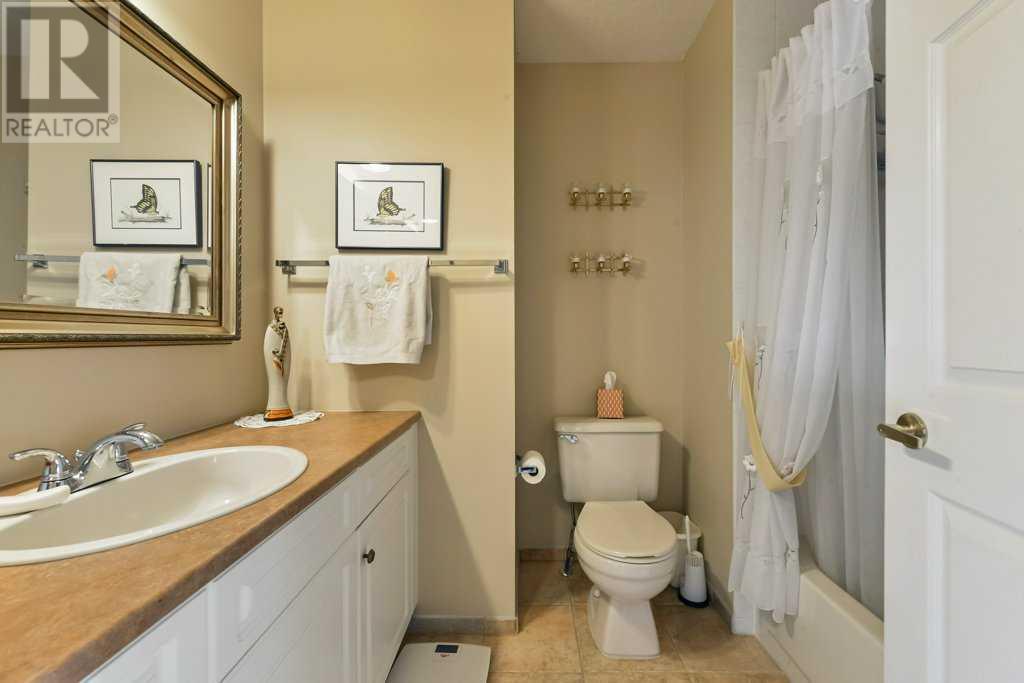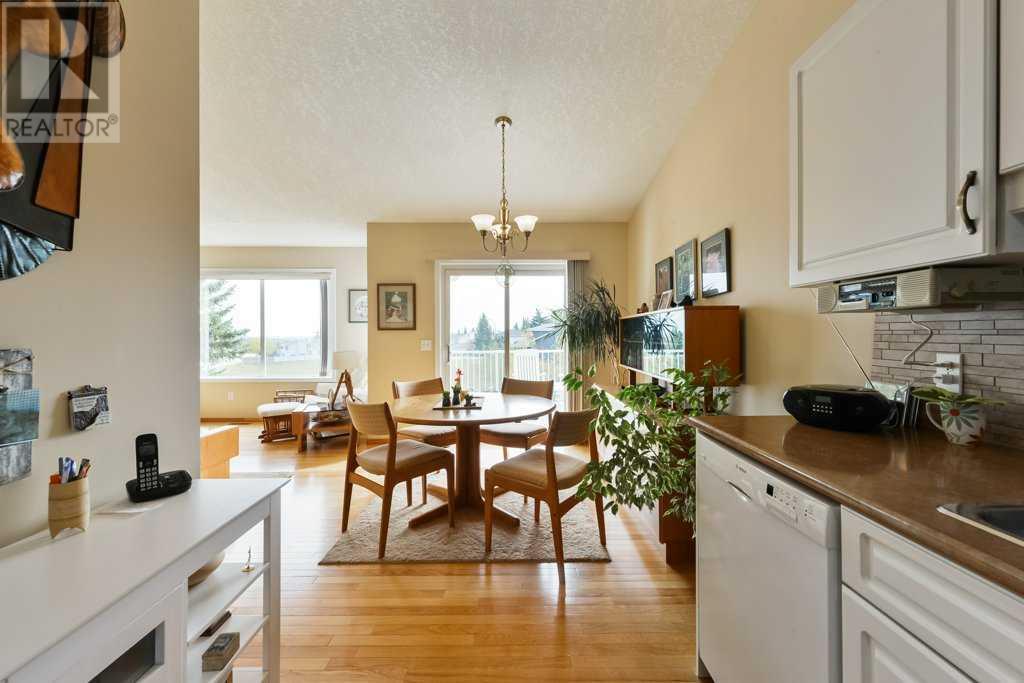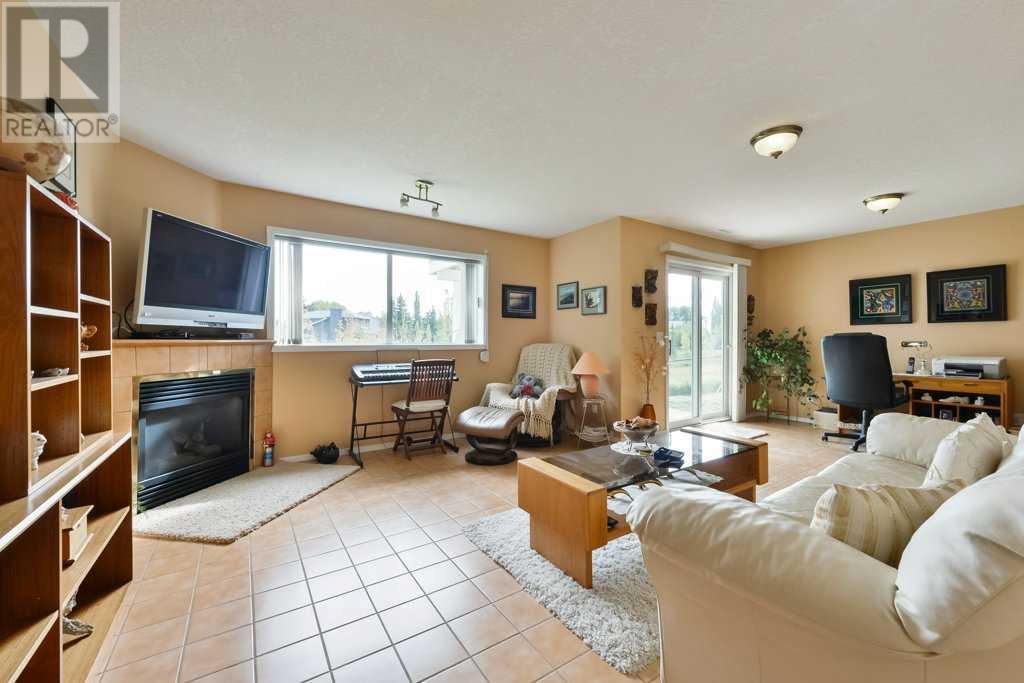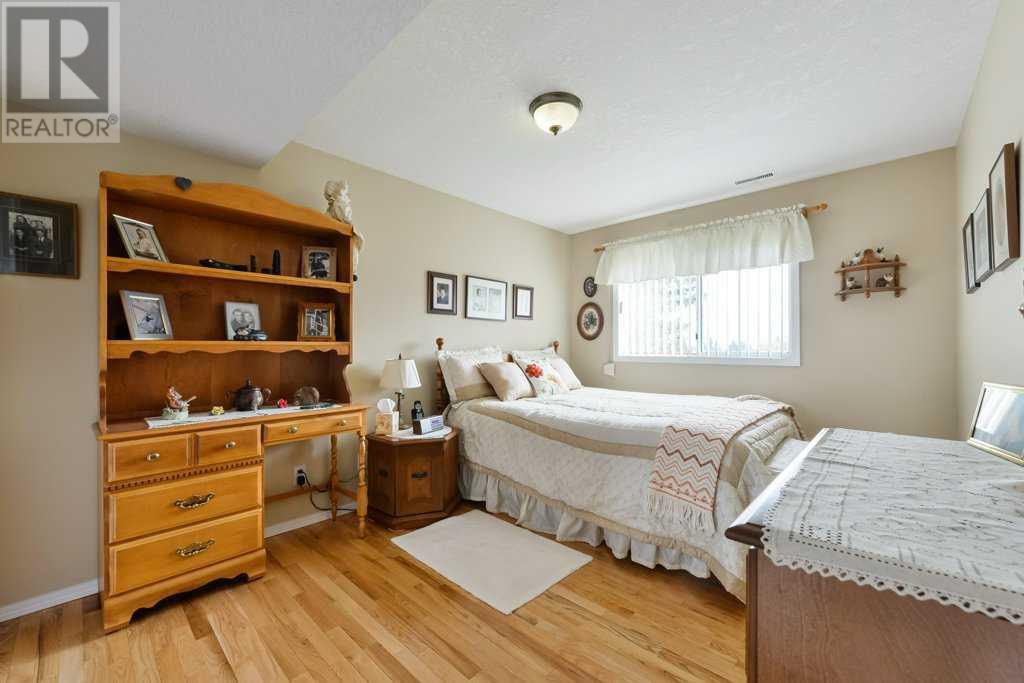145 Macewan Ridge Villas Nw Calgary, Alberta T3K 4G3
$469,800Maintenance, Common Area Maintenance, Ground Maintenance, Property Management
$517.83 Monthly
Maintenance, Common Area Maintenance, Ground Maintenance, Property Management
$517.83 MonthlyWalkout Villa with Ravine Views and Sunny South Exposure! This rare walkout villa offers stunning ravine views and a bright south-facing exposure. The front features a covered deck with maintenance-free composite decking. Inside, you’ll find a spacious tiled foyer with a large closet and direct access to the attached garage.Hardwood floors flow throughout the main living area, where large windows in the living room that highlight's the view. The adjacent kitchen, with ample white cabinetry, opens to a dining area that leads to a south-facing deck overlooking the ravine.The main floor includes two bedrooms. The primary bedroom offers a large closet and a 2-piece ensuite, while the second bedroom, which can also function as a den, provides additional ravine views. A 4-piece bathroom serves the main level.The fully developed walkout lower level includes a large recreation room with a corner fireplace and sliding doors to a covered patio facing the ravine. This level also features an additional bedroom, a 4-piece bathroom, plenty of storage space, and a utility room with laundry.The property is well-maintained and conveniently located near major roads and shopping, with recent updates to the furnace and hot water tank. The community clubhouse offers a games room, dance floor, kitchen, and library—perfect for connecting with neighbors and participating in social activities. (id:51438)
Property Details
| MLS® Number | A2168244 |
| Property Type | Single Family |
| Neigbourhood | MacEwan Glen |
| Community Name | MacEwan Glen |
| AmenitiesNearBy | Park, Playground, Schools |
| CommunityFeatures | Pets Allowed With Restrictions, Age Restrictions |
| Features | Parking |
| ParkingSpaceTotal | 2 |
| Plan | 9310496 |
| Structure | Deck |
Building
| BathroomTotal | 3 |
| BedroomsAboveGround | 2 |
| BedroomsBelowGround | 1 |
| BedroomsTotal | 3 |
| Amenities | Clubhouse, Recreation Centre |
| Appliances | Washer, Refrigerator, Dishwasher, Stove, Dryer, Microwave, Window Coverings, Garage Door Opener |
| ArchitecturalStyle | Bungalow |
| BasementDevelopment | Finished |
| BasementFeatures | Walk Out |
| BasementType | Full (finished) |
| ConstructedDate | 1992 |
| ConstructionMaterial | Wood Frame |
| ConstructionStyleAttachment | Attached |
| CoolingType | None |
| ExteriorFinish | Vinyl Siding |
| FireplacePresent | Yes |
| FireplaceTotal | 1 |
| FlooringType | Hardwood, Tile |
| FoundationType | Poured Concrete |
| HalfBathTotal | 1 |
| HeatingFuel | Natural Gas |
| HeatingType | Forced Air |
| StoriesTotal | 1 |
| SizeInterior | 998.88 Sqft |
| TotalFinishedArea | 998.88 Sqft |
| Type | Row / Townhouse |
Parking
| Attached Garage | 1 |
Land
| Acreage | No |
| FenceType | Partially Fenced |
| LandAmenities | Park, Playground, Schools |
| SizeDepth | 29.15 M |
| SizeFrontage | 17.81 M |
| SizeIrregular | 476.00 |
| SizeTotal | 476 M2|4,051 - 7,250 Sqft |
| SizeTotalText | 476 M2|4,051 - 7,250 Sqft |
| ZoningDescription | M-cg |
Rooms
| Level | Type | Length | Width | Dimensions |
|---|---|---|---|---|
| Lower Level | 4pc Bathroom | Measurements not available | ||
| Lower Level | Family Room | 22.25 Ft x 17.33 Ft | ||
| Lower Level | Bedroom | 9.58 Ft x 15.67 Ft | ||
| Lower Level | Storage | 14.67 Ft x 9.25 Ft | ||
| Lower Level | Furnace | 17.33 Ft x 13.67 Ft | ||
| Main Level | Foyer | 7.33 Ft x 7.50 Ft | ||
| Main Level | Kitchen | 12.42 Ft x 10.08 Ft | ||
| Main Level | Living Room | 13.00 Ft x 13.83 Ft | ||
| Main Level | Dining Room | 9.42 Ft x 9.83 Ft | ||
| Main Level | Primary Bedroom | 13.08 Ft x 11.83 Ft | ||
| Main Level | Bedroom | 10.00 Ft x 9.75 Ft | ||
| Main Level | 2pc Bathroom | Measurements not available | ||
| Main Level | 4pc Bathroom | Measurements not available |
https://www.realtor.ca/real-estate/27499054/145-macewan-ridge-villas-nw-calgary-macewan-glen
Interested?
Contact us for more information



