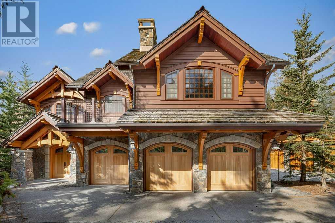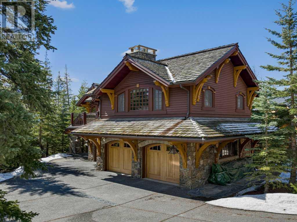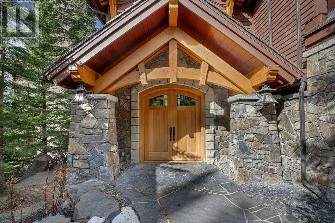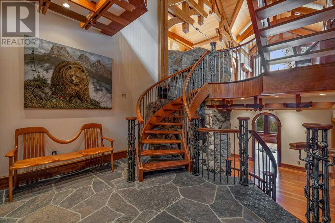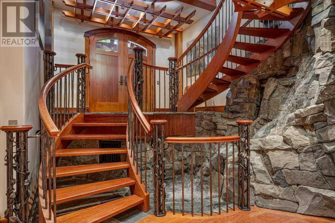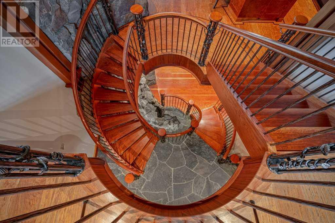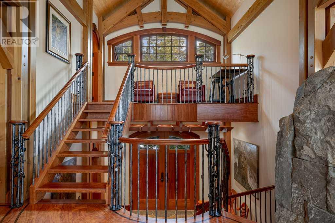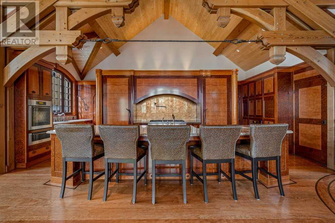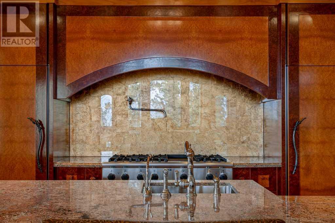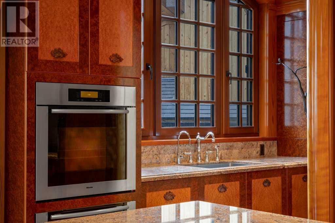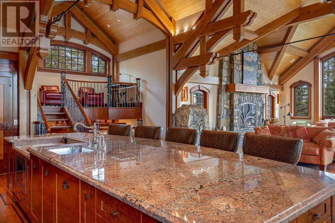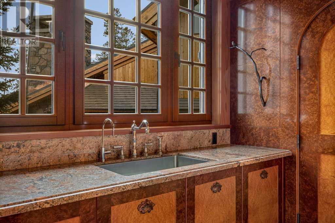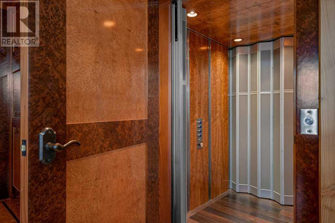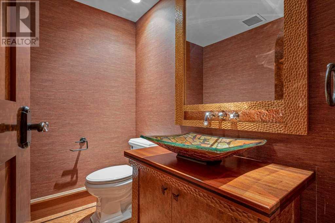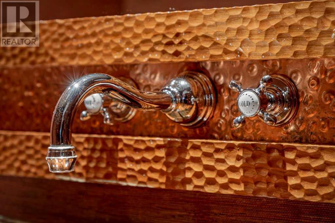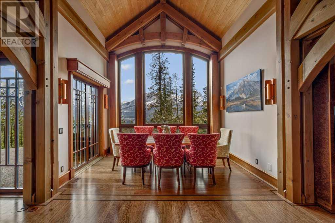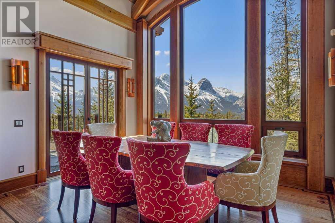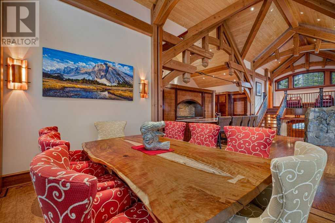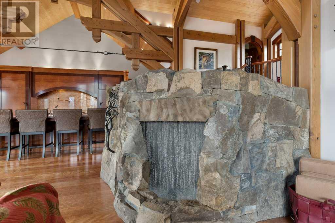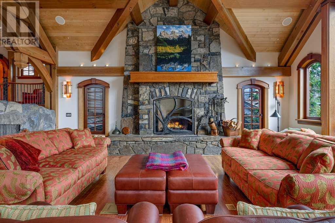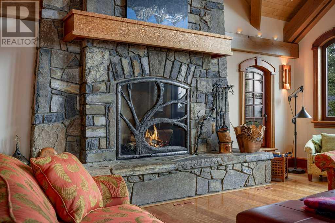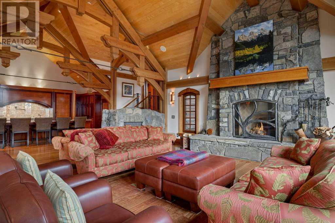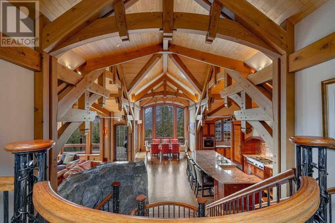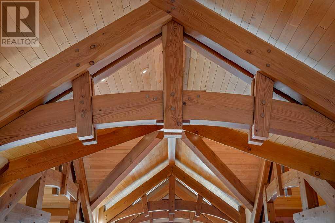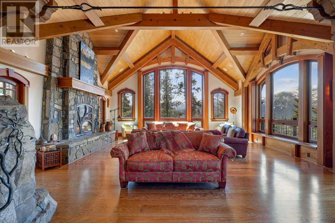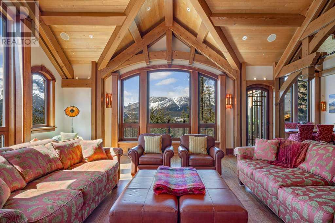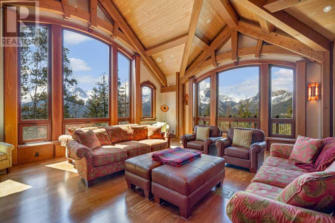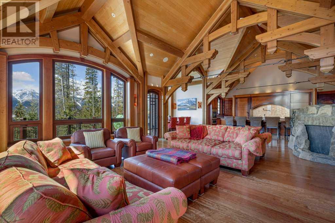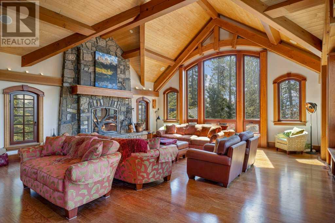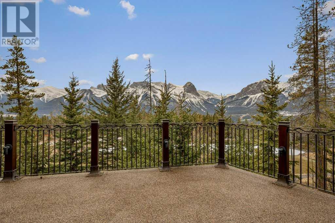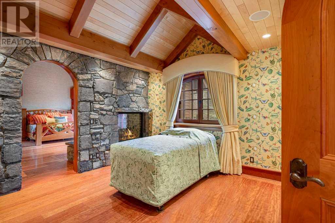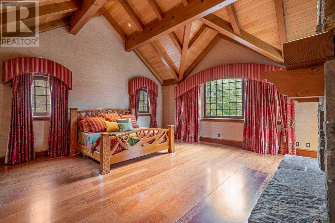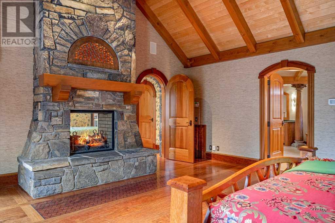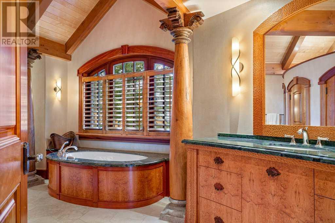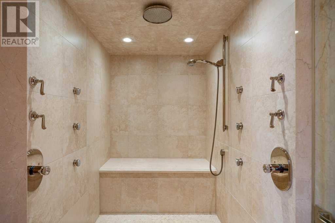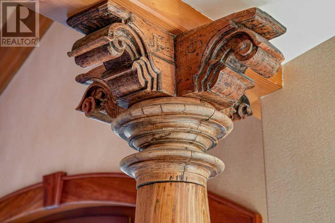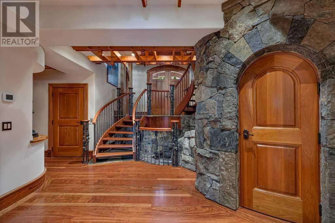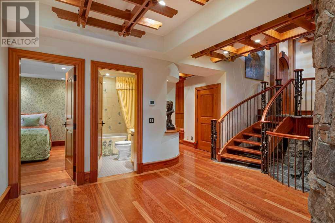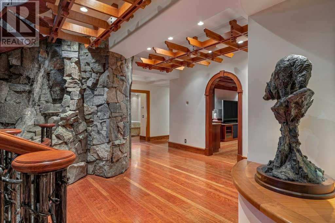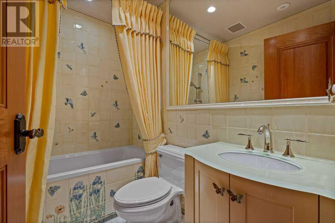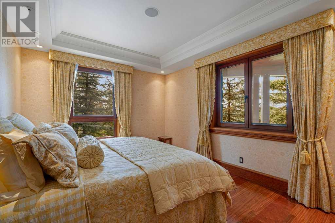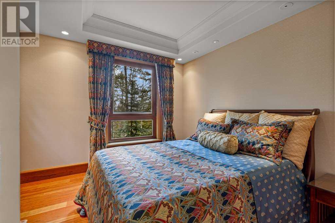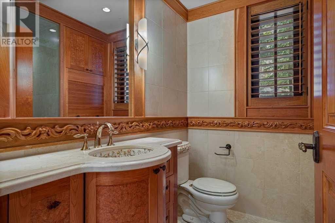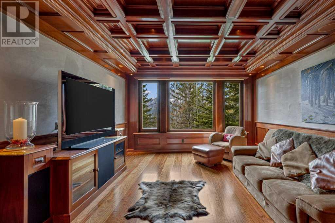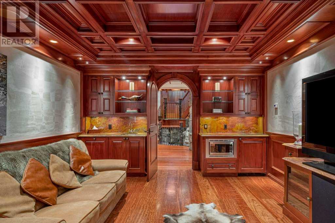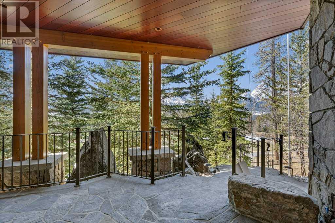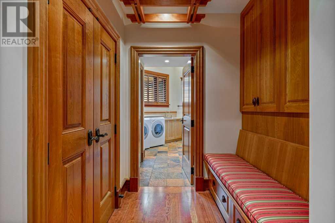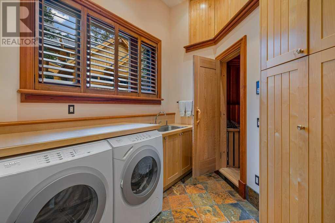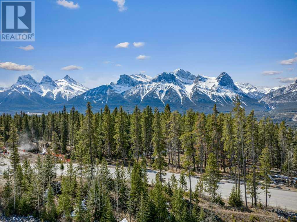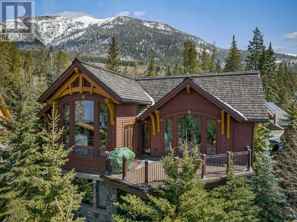5 Bedroom
5 Bathroom
3070 sqft
Fireplace
Central Air Conditioning
Other, Heat Pump, In Floor Heating
Landscaped
$8,717,800
Located on the 17th fairway of the Silvertip Golf Course this four-bedroom, four-bathroom award-winning architectural Timber Frame masterpiece is a home like no other in Canmore. Designed and built by Alasdair Russell of Russell and Russell Design and Mitchell Master Homes this home features over 4850 square feet of living space accented by incredible acid-washed douglas fir timber framing from the world-renowned Spear Head Timber Works in Nelson, BC, and one-of-a-kind custom finishings, including 11 different types of wood sourced from all over the world. The hidden details and qualities in this home are as numerous and stunning as the home itself with features such as in-floor heating on every level, full air conditioning in the home, HEPA and smoke filtration system, and sound insulation in the walls between all interior rooms. The attention to detail coupled with the 180-degree mountain views from Three Sisters to Rundle and the 685 square feet triple car garage in this world-class home is second to none and is sure to appeal to the most discerning of buyers. For all the detailed information click the brochure link. (id:51438)
Property Details
|
MLS® Number
|
A2110597 |
|
Property Type
|
Single Family |
|
Neigbourhood
|
Silvertip Mountain Village |
|
Community Name
|
Silvertip |
|
AmenitiesNearBy
|
Golf Course, Schools, Shopping |
|
CommunityFeatures
|
Golf Course Development |
|
Features
|
Elevator, Closet Organizers, No Animal Home, No Smoking Home, Sauna |
|
ParkingSpaceTotal
|
5 |
|
Plan
|
0214413 |
|
Structure
|
Deck, Porch, Porch, Porch |
|
ViewType
|
View |
Building
|
BathroomTotal
|
5 |
|
BedroomsAboveGround
|
2 |
|
BedroomsBelowGround
|
3 |
|
BedroomsTotal
|
5 |
|
Appliances
|
Washer, Refrigerator, Oven - Electric, Range - Gas, Dishwasher, Oven, Dryer, Microwave, Compactor, Freezer, Oven - Built-in |
|
BasementDevelopment
|
Finished |
|
BasementFeatures
|
Walk Out |
|
BasementType
|
See Remarks (finished) |
|
ConstructedDate
|
2011 |
|
ConstructionMaterial
|
Poured Concrete |
|
ConstructionStyleAttachment
|
Detached |
|
CoolingType
|
Central Air Conditioning |
|
ExteriorFinish
|
Concrete, Stone |
|
FireplacePresent
|
Yes |
|
FireplaceTotal
|
2 |
|
FlooringType
|
Hardwood, Stone, Tile |
|
FoundationType
|
Poured Concrete |
|
HalfBathTotal
|
2 |
|
HeatingType
|
Other, Heat Pump, In Floor Heating |
|
StoriesTotal
|
3 |
|
SizeInterior
|
3070 Sqft |
|
TotalFinishedArea
|
3070 Sqft |
|
Type
|
House |
Parking
|
Garage
|
|
|
Heated Garage
|
|
|
Attached Garage
|
3 |
Land
|
Acreage
|
No |
|
FenceType
|
Not Fenced |
|
LandAmenities
|
Golf Course, Schools, Shopping |
|
LandscapeFeatures
|
Landscaped |
|
SizeDepth
|
181 M |
|
SizeFrontage
|
55.17 M |
|
SizeIrregular
|
0.27 |
|
SizeTotal
|
0.27 Ac|10,890 - 21,799 Sqft (1/4 - 1/2 Ac) |
|
SizeTotalText
|
0.27 Ac|10,890 - 21,799 Sqft (1/4 - 1/2 Ac) |
|
ZoningDescription
|
R1 |
Rooms
| Level |
Type |
Length |
Width |
Dimensions |
|
Lower Level |
1pc Bathroom |
|
|
4.08 Ft x 7.92 Ft |
|
Lower Level |
3pc Bathroom |
|
|
7.17 Ft x 8.50 Ft |
|
Lower Level |
4pc Bathroom |
|
|
4.92 Ft x 7.58 Ft |
|
Lower Level |
Bedroom |
|
|
12.75 Ft x 12.50 Ft |
|
Lower Level |
Bedroom |
|
|
11.67 Ft x 16.67 Ft |
|
Lower Level |
Bedroom |
|
|
11.67 Ft x 16.67 Ft |
|
Lower Level |
Laundry Room |
|
|
9.67 Ft x 16.92 Ft |
|
Lower Level |
Recreational, Games Room |
|
|
18.92 Ft x 14.08 Ft |
|
Lower Level |
Furnace |
|
|
8.08 Ft x 9.67 Ft |
|
Main Level |
2pc Bathroom |
|
|
6.83 Ft x 4.83 Ft |
|
Main Level |
Other |
|
|
10.25 Ft x 20.67 Ft |
|
Main Level |
Dining Room |
|
|
10.25 Ft x 14.00 Ft |
|
Main Level |
Great Room |
|
|
24.67 Ft x 29.25 Ft |
|
Main Level |
Kitchen |
|
|
24.75 Ft x 23.33 Ft |
|
Upper Level |
5pc Bathroom |
|
|
17.92 Ft x 17.75 Ft |
|
Upper Level |
Other |
|
|
7.83 Ft x 12.58 Ft |
|
Upper Level |
Bedroom |
|
|
15.17 Ft x 14.58 Ft |
|
Upper Level |
Loft |
|
|
7.08 Ft x 14.00 Ft |
|
Upper Level |
Primary Bedroom |
|
|
21.17 Ft x 21.08 Ft |
https://www.realtor.ca/real-estate/26564773/145-silvertip-ridge-canmore-silvertip

