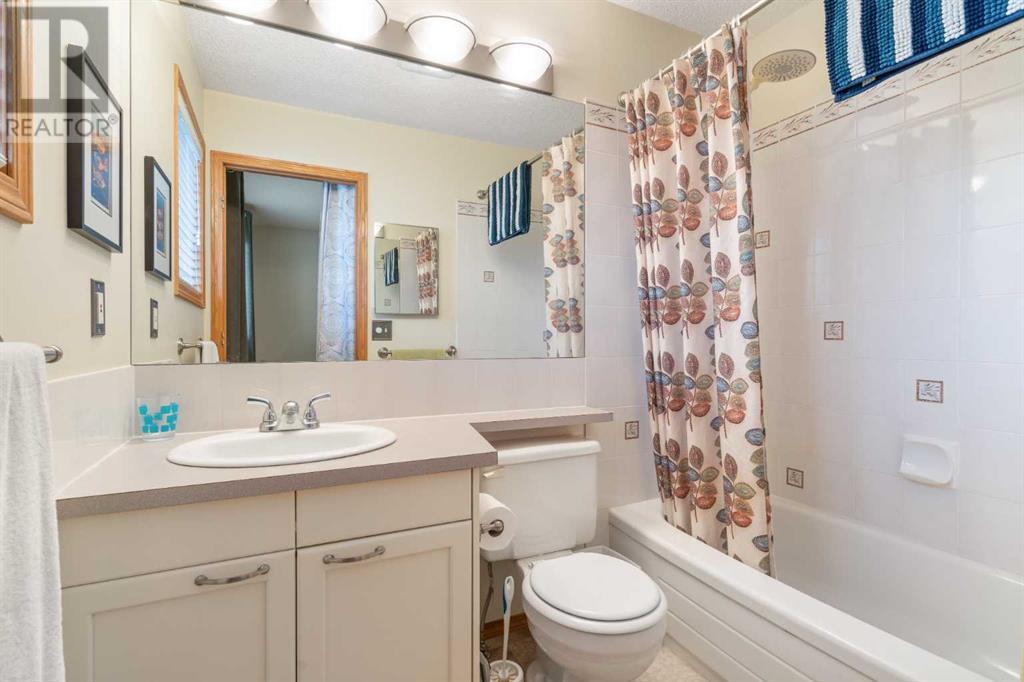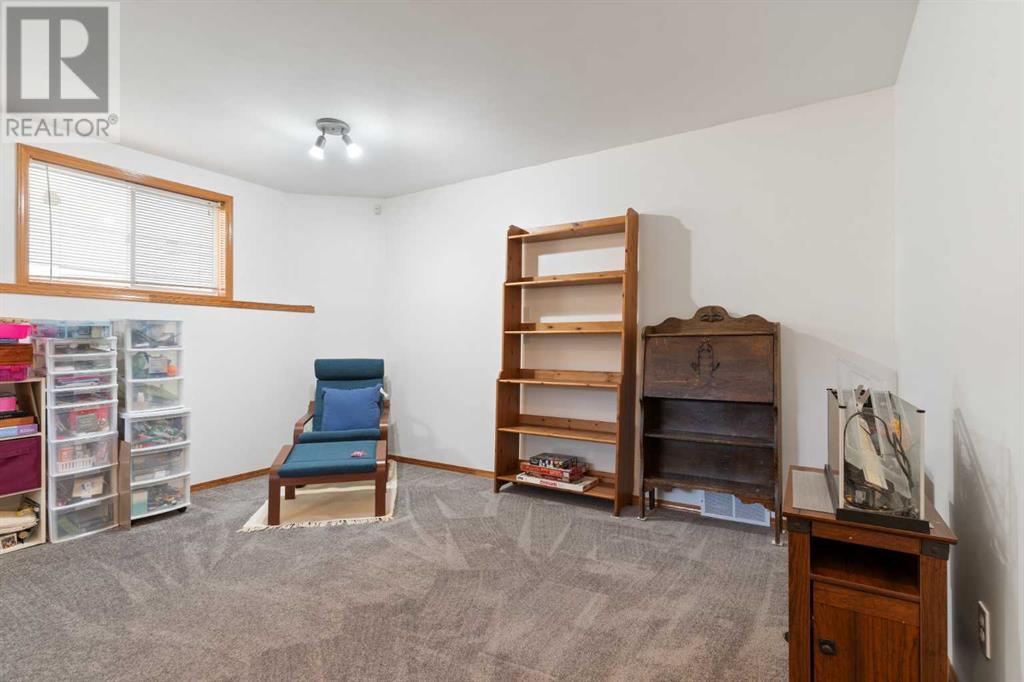147 Elizabeth Way Se Airdrie, Alberta T2B 2H5
4 Bedroom
2 Bathroom
1036.37 sqft
Bi-Level
None
Forced Air
$539,000
BRIGHT, CLEAN, OPEN DESIGN FOUR BEDROOM BI-LEVEL BACKING ONTO A PARK. FEATURES INCLUDE ENSUITE OF THE MASTER BEDROOM, SPACIOUS REC-ROOM, AN EXTRA LOWER BEDROOM AND DOUBLE GARAGE WITH AUTO DOOR OPENER. FLEXIBLE POSSESSION. SEE VIRTUAL FOR ADDITIONAL PHOTOS AND 360'S (id:51438)
Property Details
| MLS® Number | A2179774 |
| Property Type | Single Family |
| Neigbourhood | Edgewater |
| Community Name | Edgewater |
| AmenitiesNearBy | Park, Playground |
| Features | No Smoking Home |
| ParkingSpaceTotal | 4 |
| Plan | 9311033 |
| Structure | Deck |
Building
| BathroomTotal | 2 |
| BedroomsAboveGround | 3 |
| BedroomsBelowGround | 1 |
| BedroomsTotal | 4 |
| Appliances | Refrigerator, Dishwasher, Stove, Garage Door Opener |
| ArchitecturalStyle | Bi-level |
| BasementDevelopment | Partially Finished |
| BasementType | Full (partially Finished) |
| ConstructedDate | 1994 |
| ConstructionStyleAttachment | Detached |
| CoolingType | None |
| ExteriorFinish | Vinyl Siding |
| FlooringType | Carpeted, Laminate, Linoleum, Vinyl Plank |
| FoundationType | Poured Concrete |
| HeatingFuel | Natural Gas |
| HeatingType | Forced Air |
| SizeInterior | 1036.37 Sqft |
| TotalFinishedArea | 1036.37 Sqft |
| Type | House |
Parking
| Detached Garage | 2 |
Land
| Acreage | No |
| FenceType | Partially Fenced |
| LandAmenities | Park, Playground |
| SizeDepth | 30.49 M |
| SizeFrontage | 13.22 M |
| SizeIrregular | 456.20 |
| SizeTotal | 456.2 M2|4,051 - 7,250 Sqft |
| SizeTotalText | 456.2 M2|4,051 - 7,250 Sqft |
| ZoningDescription | R1 |
Rooms
| Level | Type | Length | Width | Dimensions |
|---|---|---|---|---|
| Basement | Recreational, Games Room | 22.58 Ft x 14.00 Ft | ||
| Basement | Bedroom | 10.92 Ft x 10.25 Ft | ||
| Basement | Storage | 28.00 Ft x 18.33 Ft | ||
| Main Level | Kitchen | 12.25 Ft x 9.42 Ft | ||
| Main Level | Dining Room | 14.25 Ft x 8.83 Ft | ||
| Main Level | Living Room | 17.33 Ft x 10.92 Ft | ||
| Main Level | Primary Bedroom | 12.08 Ft x 11.00 Ft | ||
| Main Level | Bedroom | 11.08 Ft x 7.67 Ft | ||
| Main Level | Bedroom | 11.25 Ft x 9.00 Ft | ||
| Main Level | 4pc Bathroom | 7.67 Ft x 5.08 Ft | ||
| Main Level | 4pc Bathroom | 5.00 Ft x 7.67 Ft |
https://www.realtor.ca/real-estate/27667967/147-elizabeth-way-se-airdrie-edgewater
Interested?
Contact us for more information



































