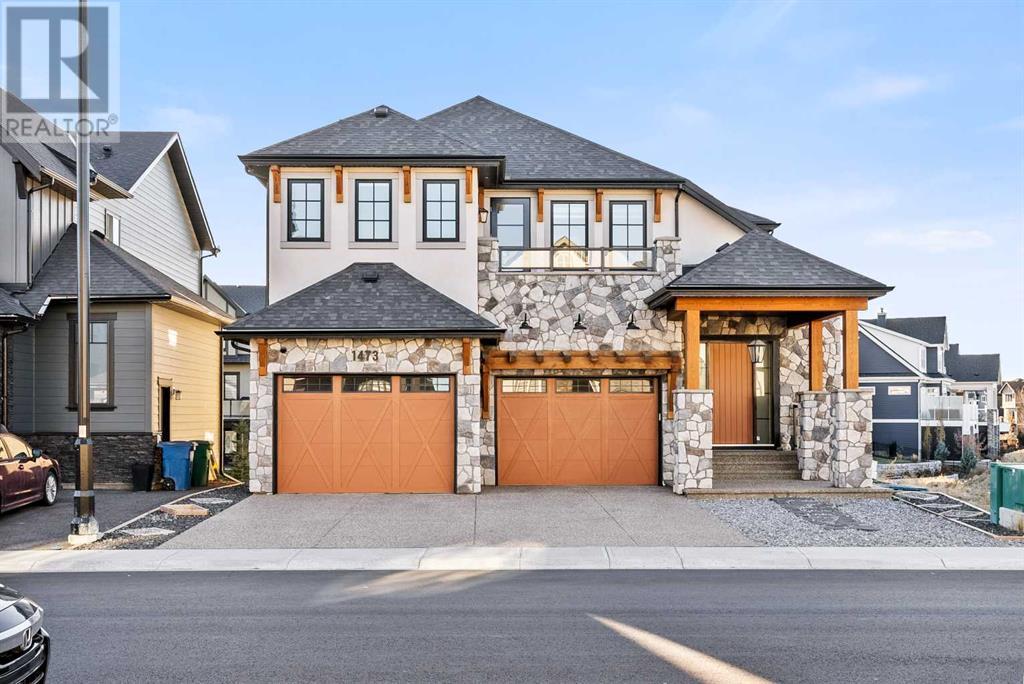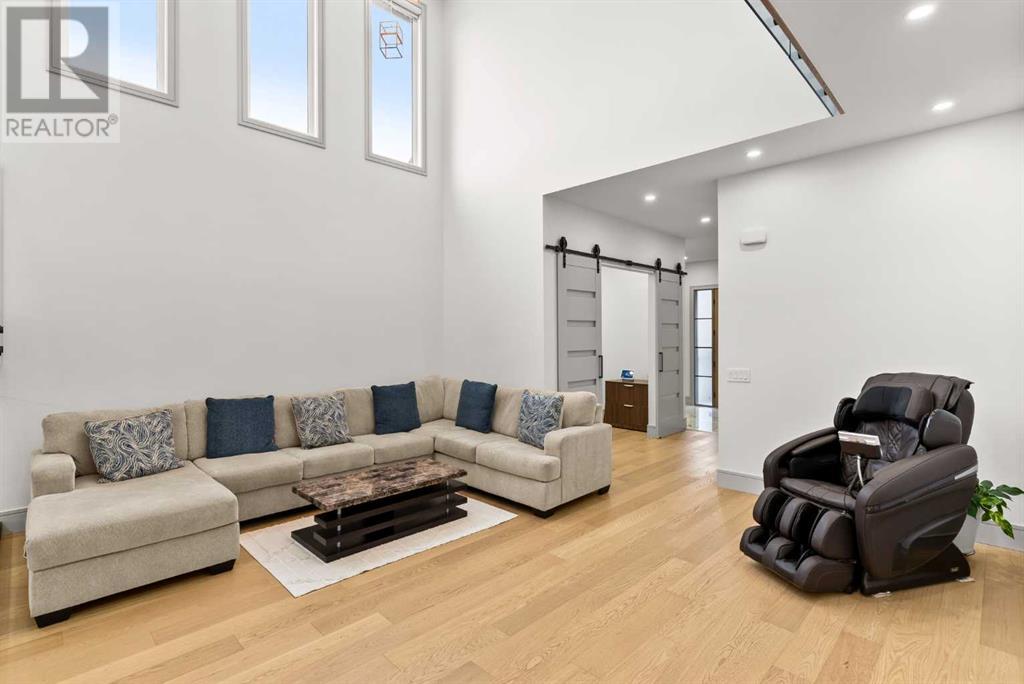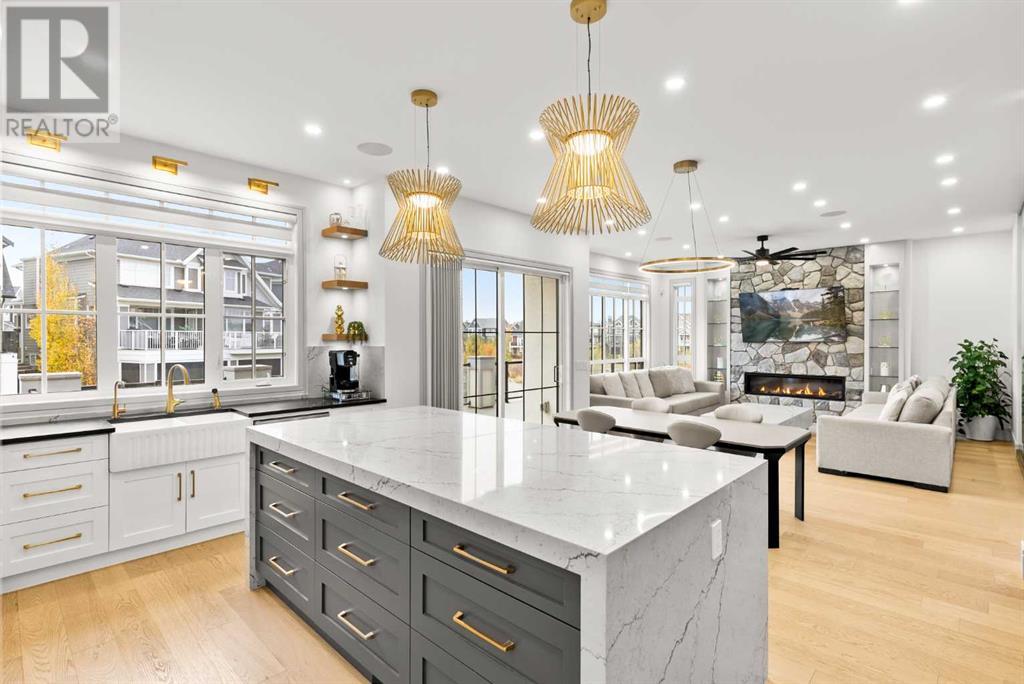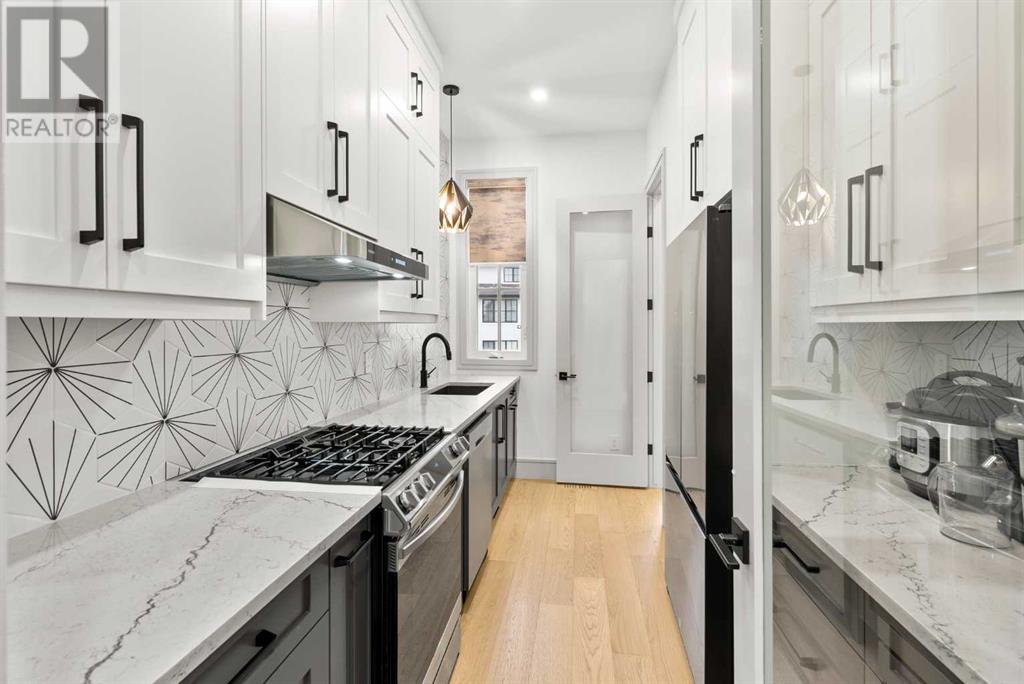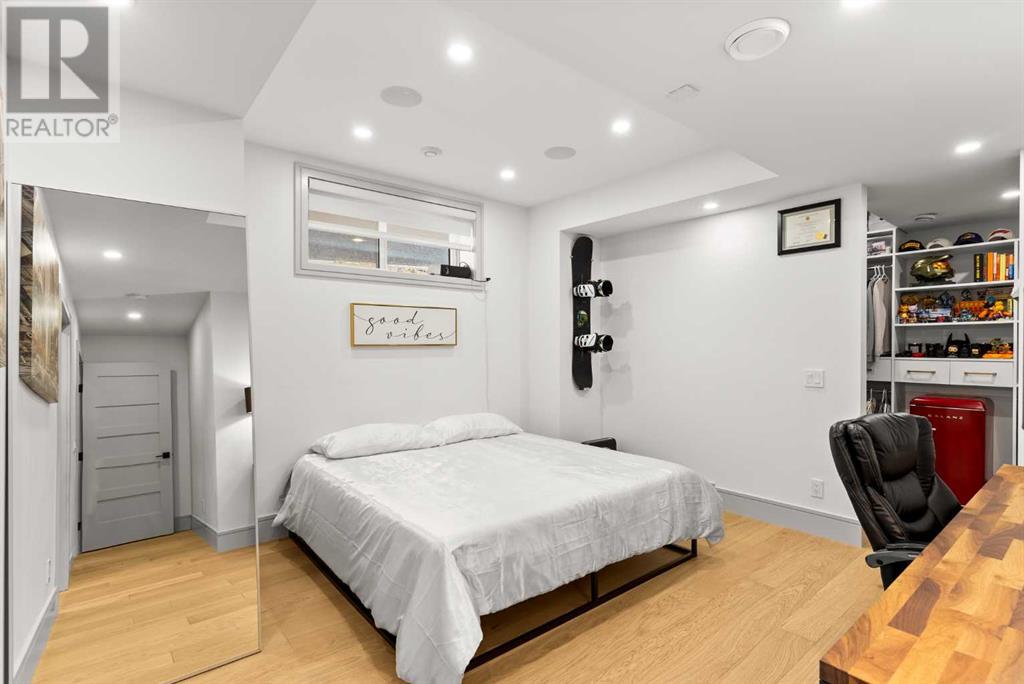6 Bedroom
6 Bathroom
3831.41 sqft
Fireplace
Central Air Conditioning
High-Efficiency Furnace, Other
$1,749,900
Welcome to 1473 Coopers Landing SW, an extraordinary residence backing onto a serene pond and pathway. This architectural gem boasts an impressive 5,528 square feet of thoughtfully designed living space, exemplifying the height of luxury. As you enter, you’re greeted by grand 10' ceilings on the main floor, featuring a sleek, modern flat paint finish. The main level flows seamlessly, including a Living Room, Formal Dining Room, Den/Office, Family Room, Nook, Main Kitchen, Spice Kitchen or Butler’s Kitchen, and a Full Bath with a custom shower. A large low maintenance deck with plexiglass railings and stairs leading down to the backyard off the kitchen nook overlooks the numerous pathways and greenery that is a beautiful feature in Coopers Crossing. Daily life is made effortless with a convenient Mud Room and direct access to the garage. Ascending to the second floor on a one of a kind set of stairs, you’ll find 9' ceilings and a versatile bonus room, ideal for a media space or home office. Four spacious bedrooms await, each with its own bathroom and walk-in closet. The luxurious custom ceiling perimeter with RGB LED lighting adds a touch of elegance. Don’t overlook the intriguing Unfinished Hidden Room, a perfect canvas for your creative vision.The basement is an entertainer's dream, featuring a Rec Room, Nook, Gym, Wet Bar, and two additional bedrooms with their own full baths. A second laundry area adds to the convenience, ensuring that every need is met.Craftsmanship is unparalleled throughout, highlighted by upgraded plumbing fixtures from MOEN ALIGN in a beautiful brushed gold finish. A robust boiler system provides continuous hot water, complemented by in-floor heating in the basement(2 zones) and a hot water circulation pump for instant access at every faucet.The oversized triple tandem garage is thoughtfully roughed in for a gas heater and car charger, with hot and cold water facilities for added convenience. Outdoor elegance shines through with cus tom timber sourced from Revelstoke, BC, featuring a stunning timber-framed front porch and PARGOLA above the garage. The beautifully landscaped grounds include an exposed aggregate driveway, porch patio, and entry stairs.Technology is seamlessly integrated, featuring a wired security system, cameras, LCD screens, Eufy Smart Lock, dual-camera doorbell, and a speaker system throughout the home, ensuring security and entertainment are paramount.Experience warmth and sophistication with the 120” Electric Fireplace in the basement, the contemporary 60” Linear Gas Fireplace on the main floor, and the serene 72” Electric Fireplace in the bonus room. Every detail of this home reflects a commitment to comfort and luxury.Don’t miss the chance to experience the epitome of luxury living in Coopers Crossing in Airdrie. Too many upgrades to list!!!. Schedule your private viewing today—this isn’t just a house; it’s an extraordinary lifestyle. (id:51438)
Property Details
|
MLS® Number
|
A2175925 |
|
Property Type
|
Single Family |
|
Community Name
|
Coopers Crossing |
|
AmenitiesNearBy
|
Playground, Schools, Shopping |
|
Features
|
See Remarks, Other, Wet Bar, Pvc Window, French Door, Closet Organizers, No Animal Home, No Smoking Home, Gas Bbq Hookup |
|
ParkingSpaceTotal
|
6 |
|
Plan
|
2110646 |
|
Structure
|
Deck, See Remarks |
Building
|
BathroomTotal
|
6 |
|
BedroomsAboveGround
|
4 |
|
BedroomsBelowGround
|
2 |
|
BedroomsTotal
|
6 |
|
Amenities
|
Other |
|
Appliances
|
Refrigerator, Gas Stove(s), Range - Gas, Dishwasher, Oven, Microwave, Garburator, Hood Fan, Hot Water Instant, See Remarks, Window Coverings, Washer & Dryer, Water Heater - Tankless |
|
BasementDevelopment
|
Finished |
|
BasementFeatures
|
Separate Entrance, Walk Out |
|
BasementType
|
Full (finished) |
|
ConstructedDate
|
2022 |
|
ConstructionMaterial
|
Wood Frame |
|
ConstructionStyleAttachment
|
Detached |
|
CoolingType
|
Central Air Conditioning |
|
ExteriorFinish
|
Brick, Stone, Stucco |
|
FireProtection
|
Smoke Detectors |
|
FireplacePresent
|
Yes |
|
FireplaceTotal
|
3 |
|
FlooringType
|
Hardwood, Tile |
|
FoundationType
|
Poured Concrete |
|
HeatingFuel
|
Natural Gas |
|
HeatingType
|
High-efficiency Furnace, Other |
|
StoriesTotal
|
2 |
|
SizeInterior
|
3831.41 Sqft |
|
TotalFinishedArea
|
3831.41 Sqft |
|
Type
|
House |
Parking
Land
|
Acreage
|
No |
|
FenceType
|
Partially Fenced |
|
LandAmenities
|
Playground, Schools, Shopping |
|
SizeDepth
|
41.5 M |
|
SizeFrontage
|
14.27 M |
|
SizeIrregular
|
652.70 |
|
SizeTotal
|
652.7 M2|4,051 - 7,250 Sqft |
|
SizeTotalText
|
652.7 M2|4,051 - 7,250 Sqft |
|
ZoningDescription
|
R1 |
Rooms
| Level |
Type |
Length |
Width |
Dimensions |
|
Second Level |
Primary Bedroom |
|
|
15.08 Ft x 19.00 Ft |
|
Second Level |
Bedroom |
|
|
15.92 Ft x 11.08 Ft |
|
Second Level |
Bedroom |
|
|
15.75 Ft x 11.42 Ft |
|
Second Level |
Bedroom |
|
|
13.83 Ft x 11.50 Ft |
|
Second Level |
Bonus Room |
|
|
13.92 Ft x 14.92 Ft |
|
Second Level |
3pc Bathroom |
|
|
Measurements not available |
|
Second Level |
4pc Bathroom |
|
|
Measurements not available |
|
Second Level |
5pc Bathroom |
|
|
Measurements not available |
|
Second Level |
Laundry Room |
|
|
Measurements not available |
|
Basement |
Recreational, Games Room |
|
|
25.00 Ft x 17.92 Ft |
|
Basement |
Exercise Room |
|
|
5.08 Ft x 8.00 Ft |
|
Basement |
Bedroom |
|
|
21.00 Ft x 13.58 Ft |
|
Basement |
Bedroom |
|
|
13.42 Ft x 13.58 Ft |
|
Basement |
3pc Bathroom |
|
|
Measurements not available |
|
Lower Level |
3pc Bathroom |
|
|
Measurements not available |
|
Main Level |
Family Room |
|
|
18.67 Ft x 17.92 Ft |
|
Main Level |
Living Room |
|
|
18.25 Ft x 16.75 Ft |
|
Main Level |
Dining Room |
|
|
12.67 Ft x 9.83 Ft |
|
Main Level |
Kitchen |
|
|
17.17 Ft x 18.33 Ft |
|
Main Level |
Other |
|
|
7.75 Ft x 13.42 Ft |
|
Main Level |
Office |
|
|
9.08 Ft x 10.50 Ft |
|
Main Level |
Other |
|
|
7.83 Ft x 7.58 Ft |
|
Main Level |
3pc Bathroom |
|
|
Measurements not available |
https://www.realtor.ca/real-estate/27632917/1473-coopers-landing-sw-airdrie-coopers-crossing




