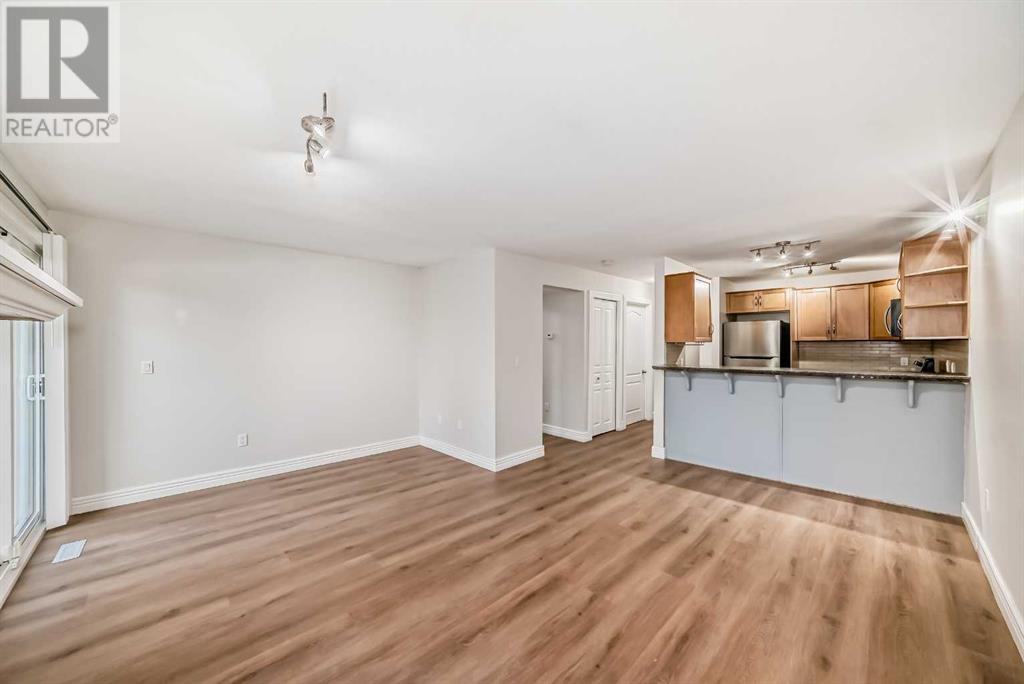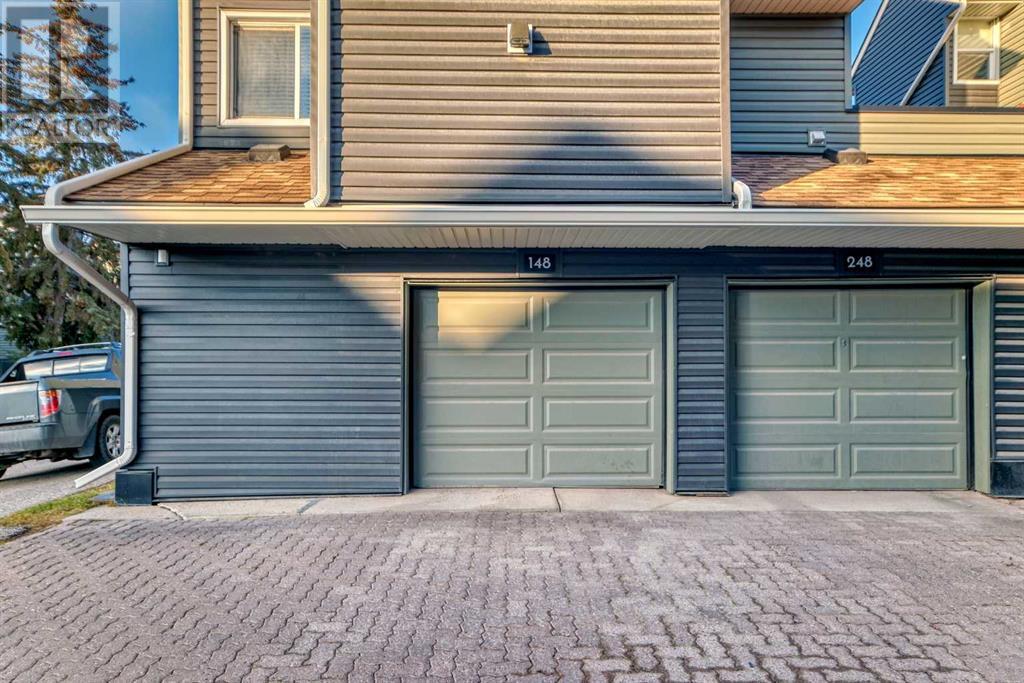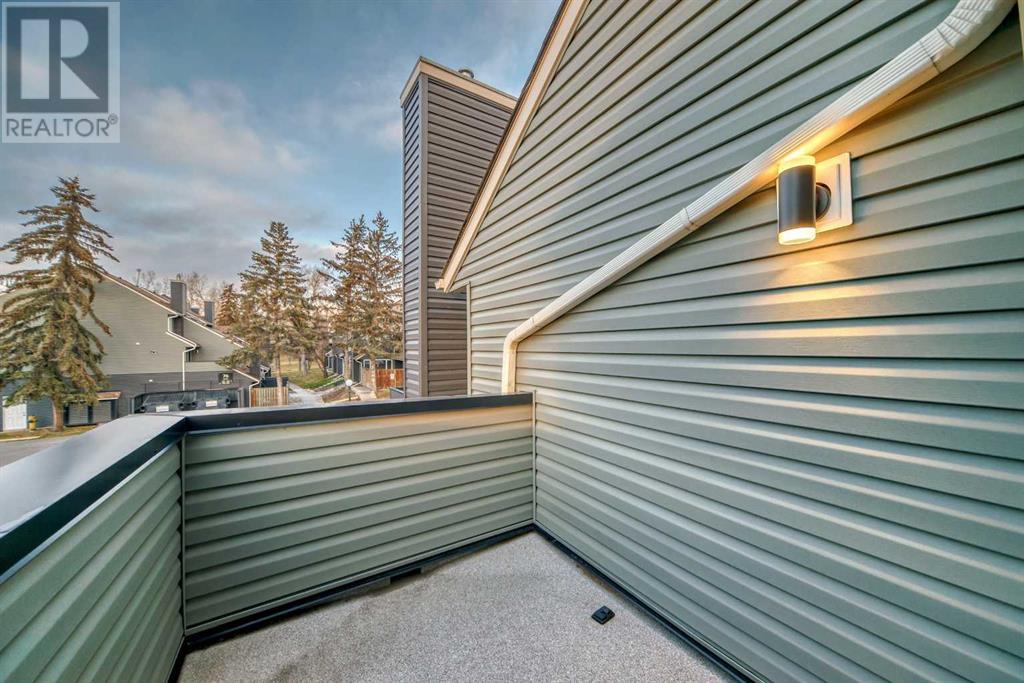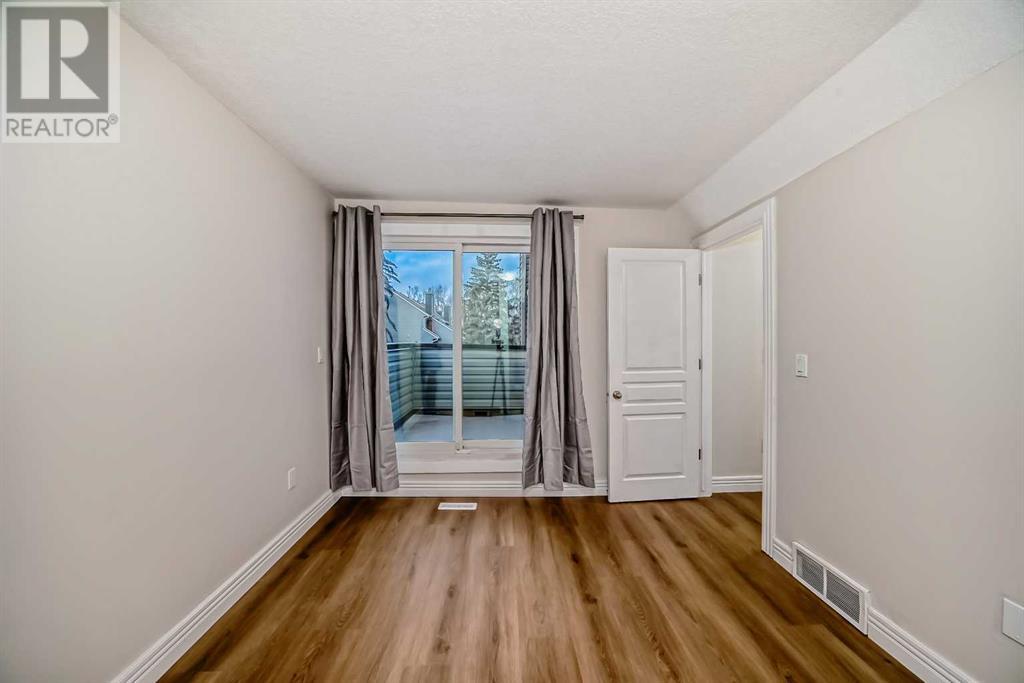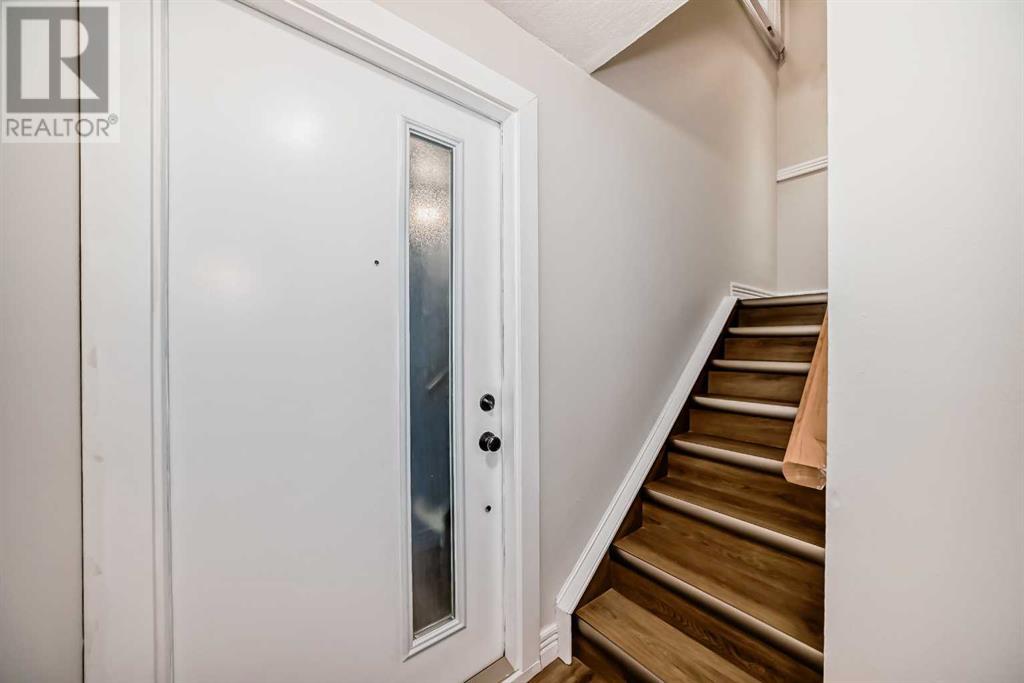148, 54 Glamis Green Sw Calgary, Alberta T3e 6V1
$375,000Maintenance, Common Area Maintenance, Insurance, Ground Maintenance, Reserve Fund Contributions, Security, Waste Removal
$470.20 Monthly
Maintenance, Common Area Maintenance, Insurance, Ground Maintenance, Reserve Fund Contributions, Security, Waste Removal
$470.20 MonthlyBeautifully fully renovated End unit 3 bedroom plus den/bedroom townhouse in the desirable community of Glamorgan, mins to West hills shops and restaurants, schools and parks all min away with tons of transportation available this is established community. Large family home ( main level bedroom, needs to add a closet) ready to be moved in to before Xmas. Newly painted throughout, Brand NEW Lux vinyl plank floors on every floor, open main level kitchen with granite breakfast island plus dining room still leaving plenty of room for a large family/living room with patio doors to a private fenced yard, centered by a stone fireplace. Main level offers Bedroom for guests/ growing family or in-laws. Upper level offers 3 additional bedrooms with a Mater retreat bedroom opening to a large/ private Balcony, 2 more bedrooms and upper level laundry with a full bath. All new window coverings, bright lights, large closets, new granite sinks and counters through out, stainless steel appliances. Over sized corner attached garage newly drywalled and painted which has room for storage/ bike parking or even a working space. Furnace just cleaned, new thermostat installed and much much more. TURN KEY HOME ready for your family (id:51438)
Property Details
| MLS® Number | A2179739 |
| Property Type | Single Family |
| Neigbourhood | Glamorgan |
| Community Name | Glamorgan |
| Features | Cul-de-sac, See Remarks, No Neighbours Behind, No Animal Home, Parking |
| ParkingSpaceTotal | 1 |
| Plan | 0611634 |
Building
| BathroomTotal | 2 |
| BedroomsAboveGround | 4 |
| BedroomsTotal | 4 |
| Appliances | Refrigerator, Dishwasher, Stove, Microwave Range Hood Combo, Window Coverings, Washer & Dryer |
| BasementType | None |
| ConstructedDate | 1980 |
| ConstructionMaterial | Poured Concrete |
| ConstructionStyleAttachment | Attached |
| CoolingType | None |
| ExteriorFinish | Concrete |
| FireplacePresent | Yes |
| FireplaceTotal | 1 |
| FlooringType | Laminate |
| FoundationType | Poured Concrete |
| HalfBathTotal | 1 |
| HeatingFuel | Natural Gas |
| HeatingType | Forced Air |
| StoriesTotal | 2 |
| SizeInterior | 1087.3 Sqft |
| TotalFinishedArea | 1087.3 Sqft |
| Type | Row / Townhouse |
Parking
| Attached Garage | 1 |
Land
| Acreage | No |
| FenceType | Fence |
| LandscapeFeatures | Landscaped, Lawn |
| SizeTotalText | Unknown |
| ZoningDescription | M-c1 |
Rooms
| Level | Type | Length | Width | Dimensions |
|---|---|---|---|---|
| Second Level | 4pc Bathroom | 6.25 Ft x 9.42 Ft | ||
| Second Level | Bedroom | 9.50 Ft x 7.33 Ft | ||
| Second Level | Bedroom | 9.50 Ft x 7.33 Ft | ||
| Second Level | Primary Bedroom | 9.50 Ft x 10.58 Ft | ||
| Second Level | Other | 5.92 Ft x 6.67 Ft | ||
| Second Level | Laundry Room | 2.92 Ft x 4.83 Ft | ||
| Main Level | Living Room | 16.00 Ft x 10.67 Ft | ||
| Main Level | Dining Room | 11.08 Ft x 4.58 Ft | ||
| Main Level | Kitchen | 7.50 Ft x 10.67 Ft | ||
| Main Level | Furnace | 4.50 Ft x 6.17 Ft | ||
| Main Level | Bedroom | 9.50 Ft x 11.08 Ft | ||
| Main Level | 2pc Bathroom | 6.17 Ft x .92 Ft |
https://www.realtor.ca/real-estate/27659694/148-54-glamis-green-sw-calgary-glamorgan
Interested?
Contact us for more information








