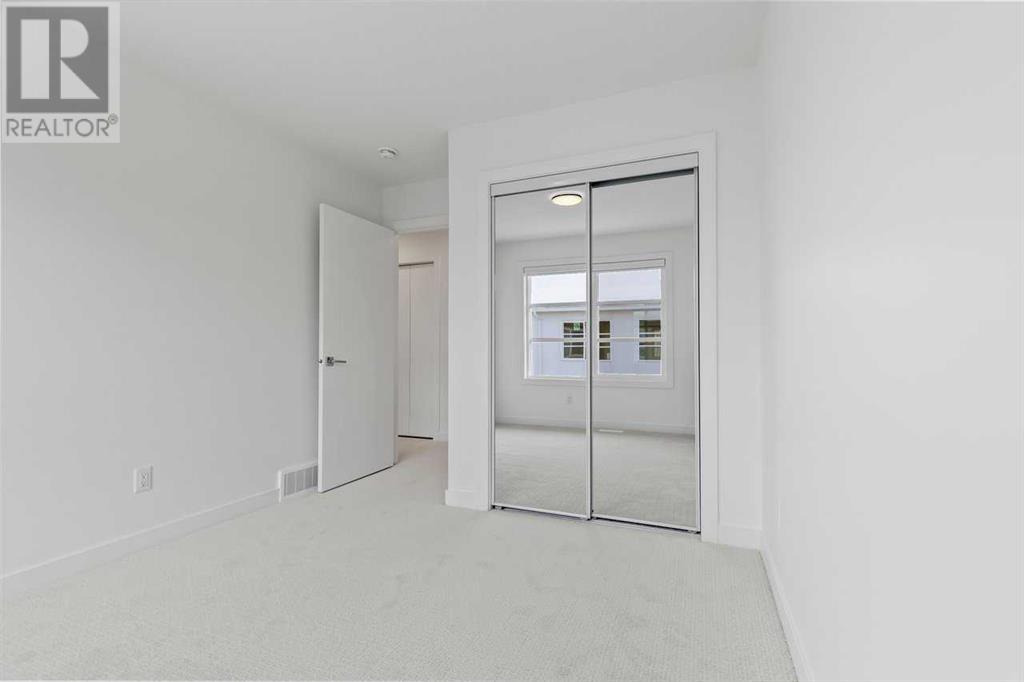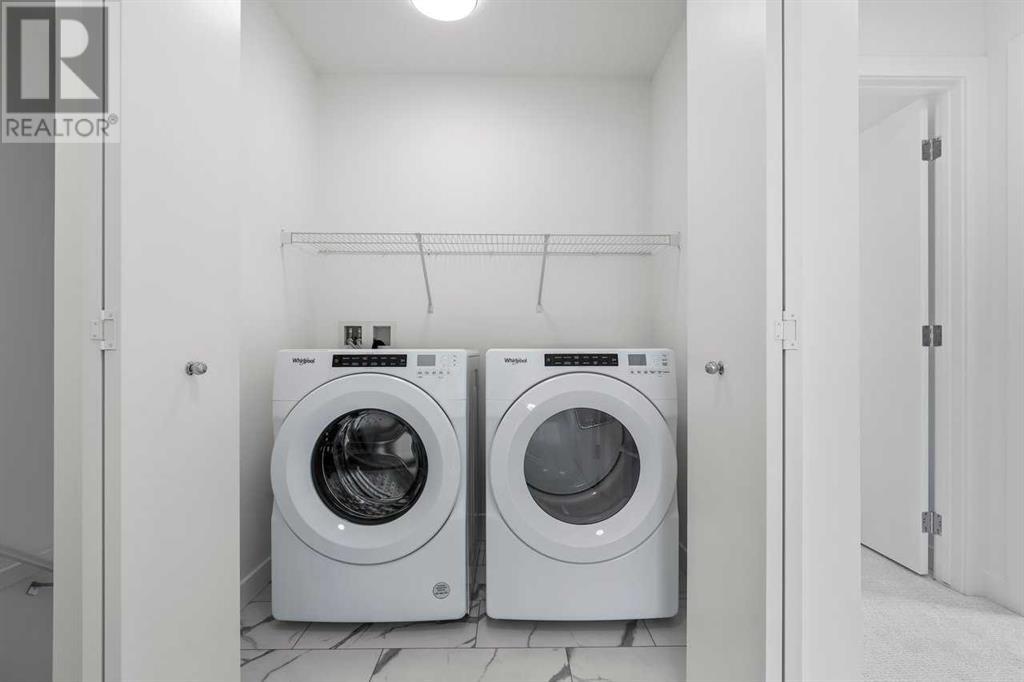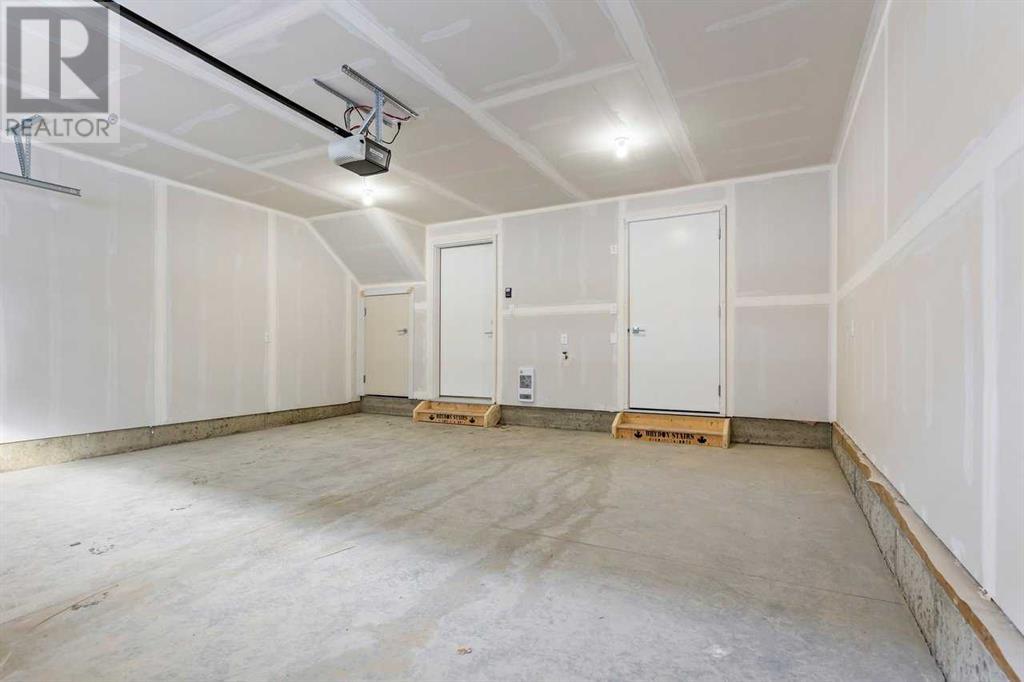149 Belmont Passage Sw Calgary, Alberta T2X 5X4
$523,888Maintenance, Insurance, Ground Maintenance, Property Management, Reserve Fund Contributions, Waste Removal
$277.61 Monthly
Maintenance, Insurance, Ground Maintenance, Property Management, Reserve Fund Contributions, Waste Removal
$277.61 MonthlyWelcome to this beautifully designed brand-new 4-bedroom, 2.5-bathroom townhouse in the vibrant, family-friendly community of Belmont. Featuring a spacious open-concept layout, this end unit is filled with natural light from extra windows and tons modern finishes. The gourmet kitchen boasts sleek quartz countertops, stainless steel appliances, and ample storage, while the double garage provides secure parking and extra space. Upstairs, you'll find three generous bedrooms, perfect for families or guests. Fourth bedroom is on the main floor-ideal for home office. Located in a welcoming neighborhood with parks, walking trails, and playgrounds, this home is also close to shopping, dining, schools, and major roadways, making your commute a breeze. Move-in ready and packed with upgrades, this is an incredible opportunity to own a modern home in one of Belmont’s most desirable areas. Contact us today to book a private viewing! (id:51438)
Property Details
| MLS® Number | A2193462 |
| Property Type | Single Family |
| Neigbourhood | Belmont |
| Community Name | Belmont |
| Amenities Near By | Schools, Shopping |
| Community Features | Pets Allowed |
| Features | Other, No Animal Home, No Smoking Home, Gas Bbq Hookup, Parking |
| Parking Space Total | 2 |
| Plan | 2412120 |
Building
| Bathroom Total | 3 |
| Bedrooms Above Ground | 4 |
| Bedrooms Total | 4 |
| Amenities | Other |
| Appliances | Washer, Refrigerator, Dishwasher, Stove, Dryer, Microwave |
| Basement Type | None |
| Constructed Date | 2025 |
| Construction Material | Poured Concrete, Wood Frame |
| Construction Style Attachment | Attached |
| Cooling Type | None |
| Exterior Finish | Concrete, Stone, Vinyl Siding |
| Flooring Type | Carpeted, Vinyl Plank |
| Foundation Type | Poured Concrete |
| Half Bath Total | 1 |
| Heating Fuel | Natural Gas |
| Heating Type | Forced Air |
| Stories Total | 3 |
| Size Interior | 1,615 Ft2 |
| Total Finished Area | 1615 Sqft |
| Type | Row / Townhouse |
Parking
| Attached Garage | 2 |
Land
| Acreage | No |
| Fence Type | Not Fenced |
| Land Amenities | Schools, Shopping |
| Size Total Text | Unknown |
| Zoning Description | M-g |
Rooms
| Level | Type | Length | Width | Dimensions |
|---|---|---|---|---|
| Second Level | Dining Room | 13.50 Ft x 8.33 Ft | ||
| Second Level | Kitchen | 15.42 Ft x 13.08 Ft | ||
| Second Level | Living Room | 19.25 Ft x 11.58 Ft | ||
| Second Level | 2pc Bathroom | 5.25 Ft x 8.92 Ft | ||
| Third Level | Bedroom | 9.50 Ft x 12.25 Ft | ||
| Third Level | Bedroom | 9.33 Ft x 12.25 Ft | ||
| Third Level | Primary Bedroom | 10.92 Ft x 14.92 Ft | ||
| Third Level | 4pc Bathroom | 5.50 Ft x 7.83 Ft | ||
| Third Level | 4pc Bathroom | 7.83 Ft x 4.92 Ft | ||
| Main Level | Bedroom | 11.17 Ft x 9.08 Ft |
https://www.realtor.ca/real-estate/27895357/149-belmont-passage-sw-calgary-belmont
Contact Us
Contact us for more information






































