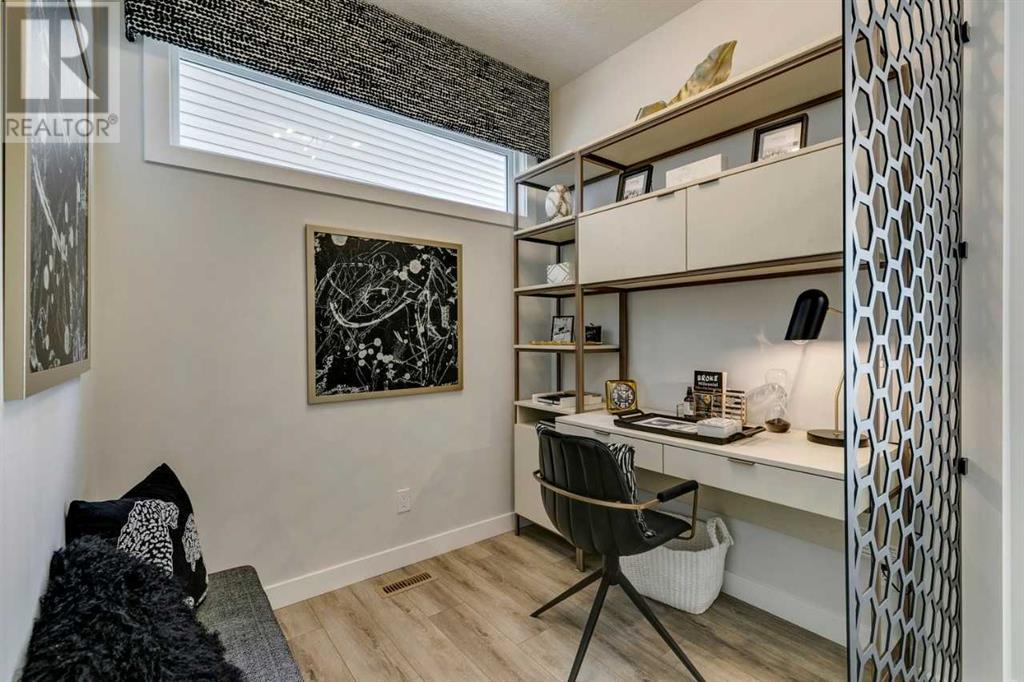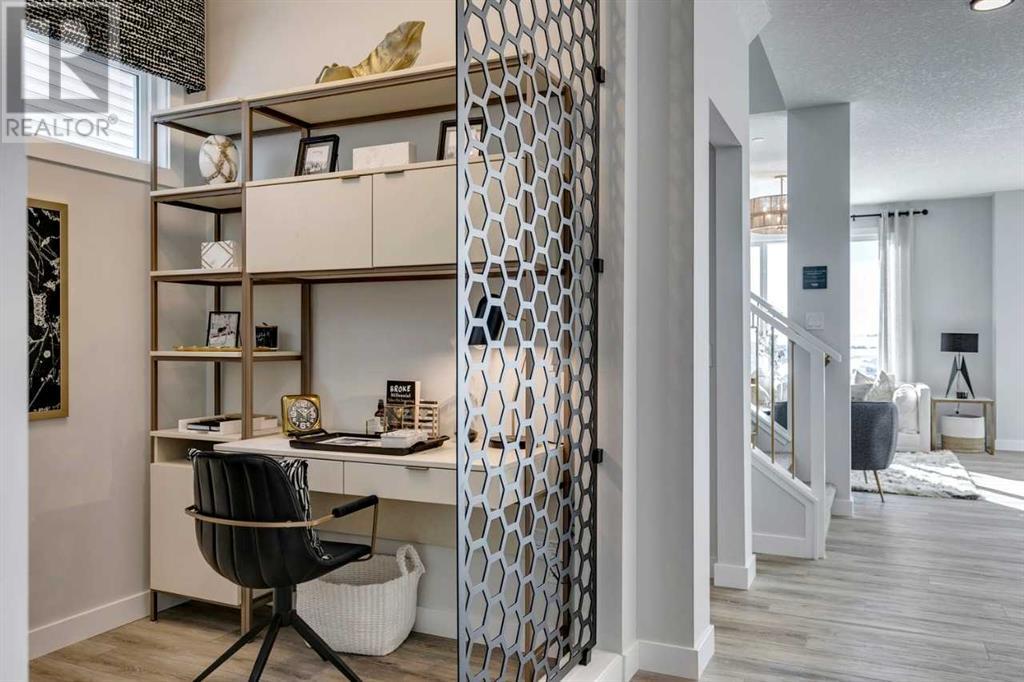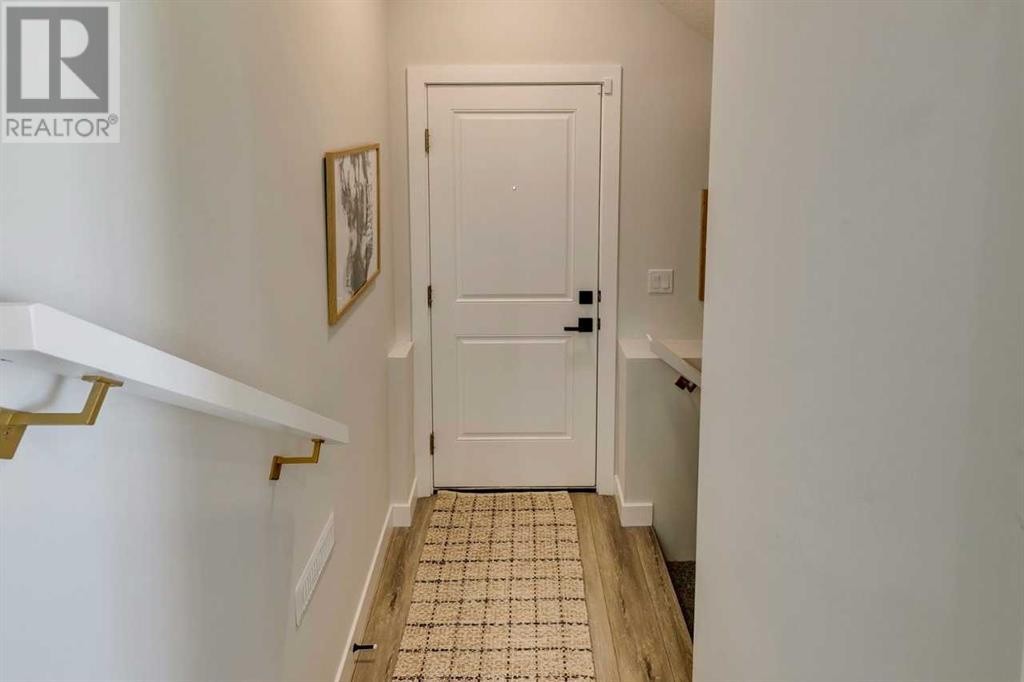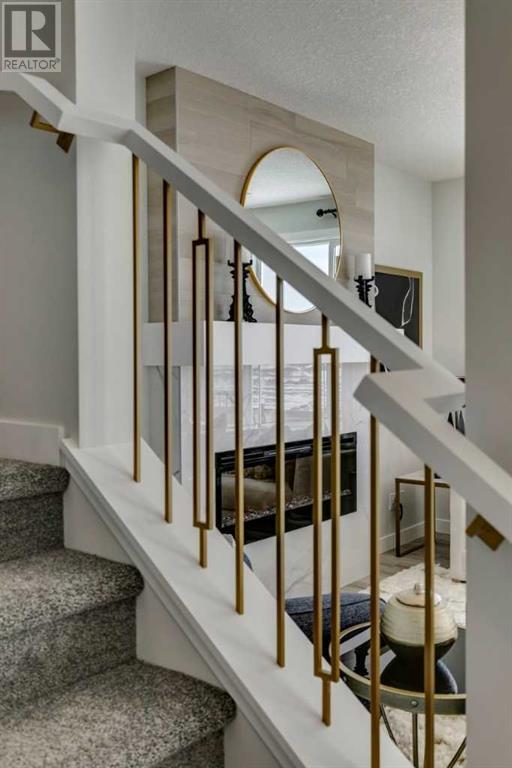4 Bedroom
4 Bathroom
2171.94 sqft
Fireplace
Central Air Conditioning
Forced Air
$924,000
Welcome to the Ashton, a stunning Showhome designed for modern living! This executive home boasts an impressive kitchen featuring a peninsula layout, open shelving in the island, upgraded backsplash tile, and luxurious gold fixtures. Enjoy the convenience of a Smart Home package, energy-efficient upgrades, air conditioning, and a 10' x 7'6" wooden back deck with railing. Inside, you'll find beautifully tiled floors in the ensuite and main bathroom, plus a spacious shower with tiled walls. Additional features include a side entrance, electric fireplace with full-height tile face, and vaulted ceilings in the bonus room. The basement development includes a legal suite, while upgraded lighting, interior finishes, and landscaping complete this exceptional home. Photos are representative. (id:51438)
Property Details
|
MLS® Number
|
A2189713 |
|
Property Type
|
Single Family |
|
Neigbourhood
|
Hotchkiss |
|
Community Name
|
Hotchkiss |
|
AmenitiesNearBy
|
Park, Playground, Schools, Shopping |
|
Features
|
Back Lane |
|
ParkingSpaceTotal
|
4 |
|
Plan
|
2311477 |
|
Structure
|
Deck |
Building
|
BathroomTotal
|
4 |
|
BedroomsAboveGround
|
3 |
|
BedroomsBelowGround
|
1 |
|
BedroomsTotal
|
4 |
|
Age
|
New Building |
|
Appliances
|
Washer, Refrigerator, Cooktop - Gas, Dishwasher, Dryer, Microwave, Oven - Built-in, Hood Fan |
|
BasementDevelopment
|
Finished |
|
BasementFeatures
|
Suite |
|
BasementType
|
Full (finished) |
|
ConstructionMaterial
|
Wood Frame |
|
ConstructionStyleAttachment
|
Detached |
|
CoolingType
|
Central Air Conditioning |
|
ExteriorFinish
|
Stone, Vinyl Siding |
|
FireplacePresent
|
Yes |
|
FireplaceTotal
|
1 |
|
FlooringType
|
Carpeted, Ceramic Tile, Vinyl Plank |
|
FoundationType
|
Poured Concrete |
|
HalfBathTotal
|
1 |
|
HeatingFuel
|
Natural Gas |
|
HeatingType
|
Forced Air |
|
StoriesTotal
|
3 |
|
SizeInterior
|
2171.94 Sqft |
|
TotalFinishedArea
|
2171.94 Sqft |
|
Type
|
House |
Parking
Land
|
Acreage
|
No |
|
FenceType
|
Not Fenced |
|
LandAmenities
|
Park, Playground, Schools, Shopping |
|
SizeDepth
|
33.22 M |
|
SizeFrontage
|
11.41 M |
|
SizeIrregular
|
379.16 |
|
SizeTotal
|
379.16 M2|4,051 - 7,250 Sqft |
|
SizeTotalText
|
379.16 M2|4,051 - 7,250 Sqft |
|
ZoningDescription
|
R-g |
Rooms
| Level |
Type |
Length |
Width |
Dimensions |
|
Basement |
Kitchen |
|
|
11.19 Ft x 13.58 Ft |
|
Basement |
Bedroom |
|
|
10.33 Ft x 13.25 Ft |
|
Basement |
Other |
|
|
10.00 Ft x 11.50 Ft |
|
Basement |
3pc Bathroom |
|
|
Measurements not available |
|
Main Level |
Other |
|
|
10.01 Ft x 12.42 Ft |
|
Main Level |
Great Room |
|
|
13.00 Ft x 13.83 Ft |
|
Main Level |
Kitchen |
|
|
12.42 Ft x 14.58 Ft |
|
Main Level |
2pc Bathroom |
|
|
Measurements not available |
|
Main Level |
Office |
|
|
6.25 Ft x 7.42 Ft |
|
Upper Level |
5pc Bathroom |
|
|
Measurements not available |
|
Upper Level |
Primary Bedroom |
|
|
13.00 Ft x 14.00 Ft |
|
Upper Level |
Bonus Room |
|
|
14.00 Ft x 12.08 Ft |
|
Upper Level |
Bedroom |
|
|
9.33 Ft x 12.33 Ft |
|
Upper Level |
Bedroom |
|
|
12.33 Ft x 9.33 Ft |
|
Upper Level |
5pc Bathroom |
|
|
Measurements not available |
https://www.realtor.ca/real-estate/27837249/149-hotchkiss-way-se-calgary-hotchkiss




















































