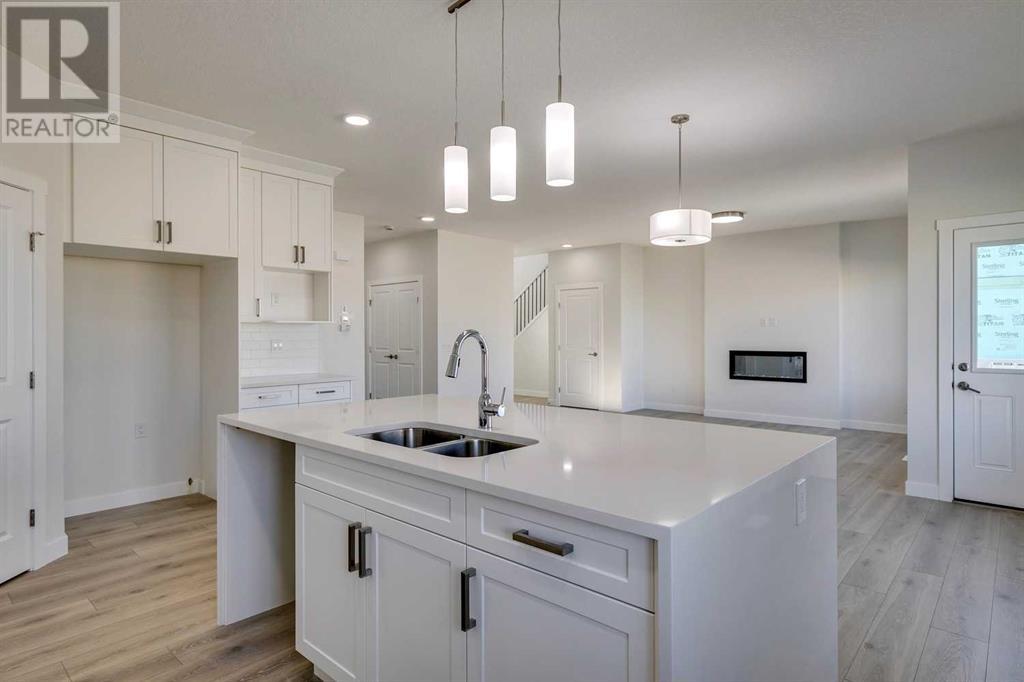149 Sunstone Way Balzac, Alberta T4B 2T3
$899,900
PLEASE JOIN US AT OUR OPEN HOUSE ON SAT, NOV 2 FROM 1-3 PM. Experience estate home living in a highly anticipated new community designed to offer spacious lot sizes and the freedom of prairie estate living. In this prairie estate community, residents will enjoy the luxury of space without losing the convenience of city amenities. Ideally located with scenic views of the Rocky Mountains in the distance and stunningly vivid prairie-sky sunsets in a rural setting, Goldwyn offers the privacy and rustic beauty of prairie estate living while maintaining convenient access to urban amenities. From Akash Homes is the 'Granby', a sophisticated and stylish floor plan designed with your family in mind. An elevated sense of serenity awaits with 9' ceilings on the main floor, a stunning chef-inspired kitchen with a $10K APPLIANCE CREDIT and a gorgeous open-to-above design in the great room. Added benefits of a full bedroom and main floor bathroom complete the main floor. Head upstairs to enjoy the much-needed R&R in any of three well-appointed bedrooms, including a primary suite designed for two. It offers a spacious spa-inspired ensuite and a walk-in closet. A massive lot is perfect for enjoying the outdoors, and added perks include a triple attached garage! **PLEASE NOTE** THIS HOME IS COMPLETE AND IMMEDIATE POSSESSION AVAILABLE. PICTURES ARE OF ACTUAL HOME; SOME PHOTOS ARE VIRTUALLY STAGED. (id:51438)
Open House
This property has open houses!
1:00 pm
Ends at:3:00 pm
Property Details
| MLS® Number | A2173394 |
| Property Type | Single Family |
| Features | See Remarks, Other |
| ParkingSpaceTotal | 6 |
| Plan | 2312505 |
| Structure | Deck |
Building
| BathroomTotal | 3 |
| BedroomsAboveGround | 4 |
| BedroomsTotal | 4 |
| Age | New Building |
| Appliances | None |
| BasementDevelopment | Unfinished |
| BasementType | Full (unfinished) |
| ConstructionMaterial | Wood Frame |
| ConstructionStyleAttachment | Detached |
| CoolingType | None |
| FireplacePresent | Yes |
| FireplaceTotal | 1 |
| FlooringType | Carpeted, Laminate, Tile |
| FoundationType | Poured Concrete |
| HeatingFuel | Natural Gas |
| HeatingType | Forced Air |
| StoriesTotal | 2 |
| SizeInterior | 2470 Sqft |
| TotalFinishedArea | 2470 Sqft |
| Type | House |
Parking
| Attached Garage | 3 |
Land
| Acreage | No |
| FenceType | Not Fenced |
| SizeFrontage | 15.24 M |
| SizeIrregular | 542.20 |
| SizeTotal | 542.2 M2|4,051 - 7,250 Sqft |
| SizeTotalText | 542.2 M2|4,051 - 7,250 Sqft |
| ZoningDescription | R-mid |
Rooms
| Level | Type | Length | Width | Dimensions |
|---|---|---|---|---|
| Main Level | Living Room | 13.75 Ft x 10.50 Ft | ||
| Main Level | Dining Room | 15.83 Ft x 10.25 Ft | ||
| Main Level | Kitchen | 17.83 Ft x 10.67 Ft | ||
| Main Level | Bedroom | 10.42 Ft x 10.00 Ft | ||
| Main Level | 3pc Bathroom | .00 Ft x .00 Ft | ||
| Upper Level | Primary Bedroom | 16.33 Ft x 12.25 Ft | ||
| Upper Level | Bedroom | 11.17 Ft x 13.42 Ft | ||
| Upper Level | Bedroom | 12.67 Ft x 11.00 Ft | ||
| Upper Level | Bonus Room | 12.17 Ft x 12.08 Ft | ||
| Upper Level | Laundry Room | .00 Ft x .00 Ft | ||
| Upper Level | 4pc Bathroom | .00 Ft x .00 Ft | ||
| Upper Level | 5pc Bathroom | .00 Ft x .00 Ft |
https://www.realtor.ca/real-estate/27546128/149-sunstone-way-balzac
Interested?
Contact us for more information



















