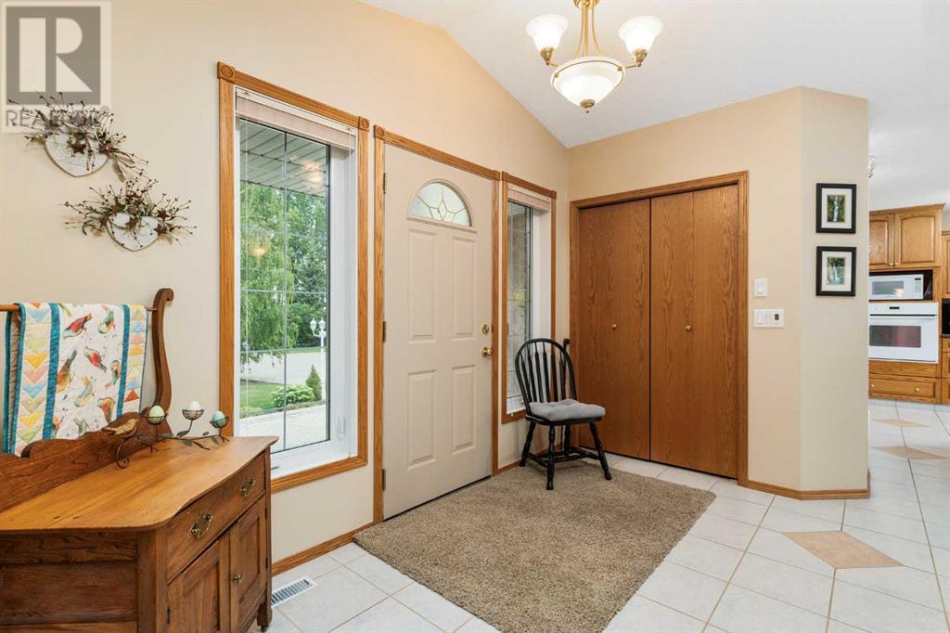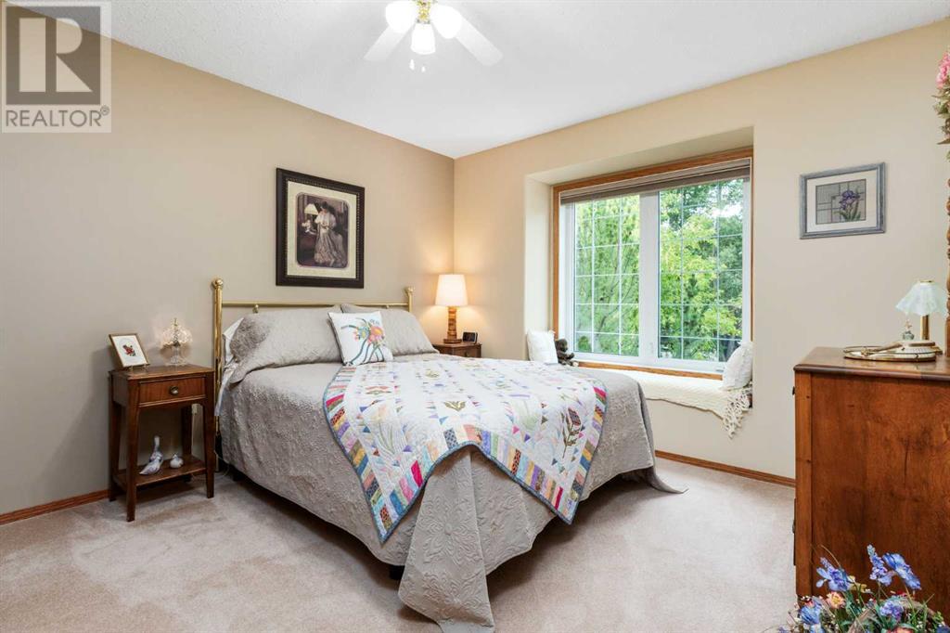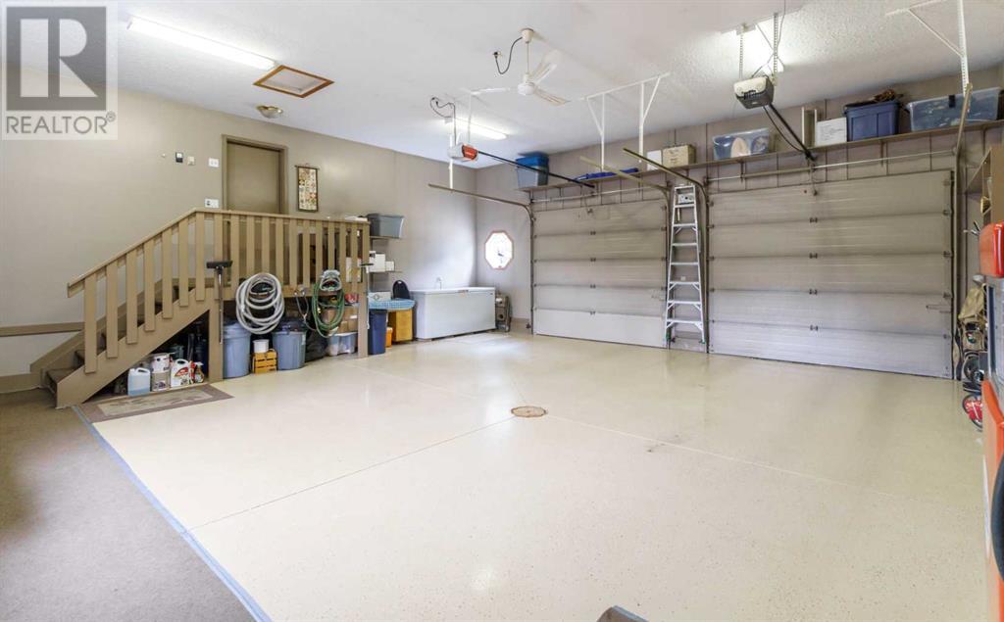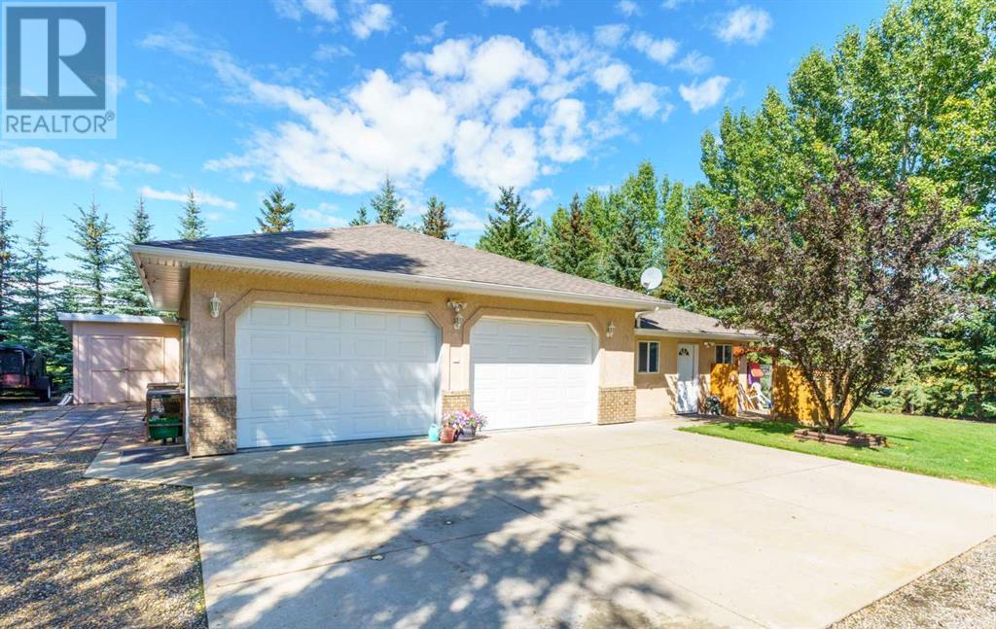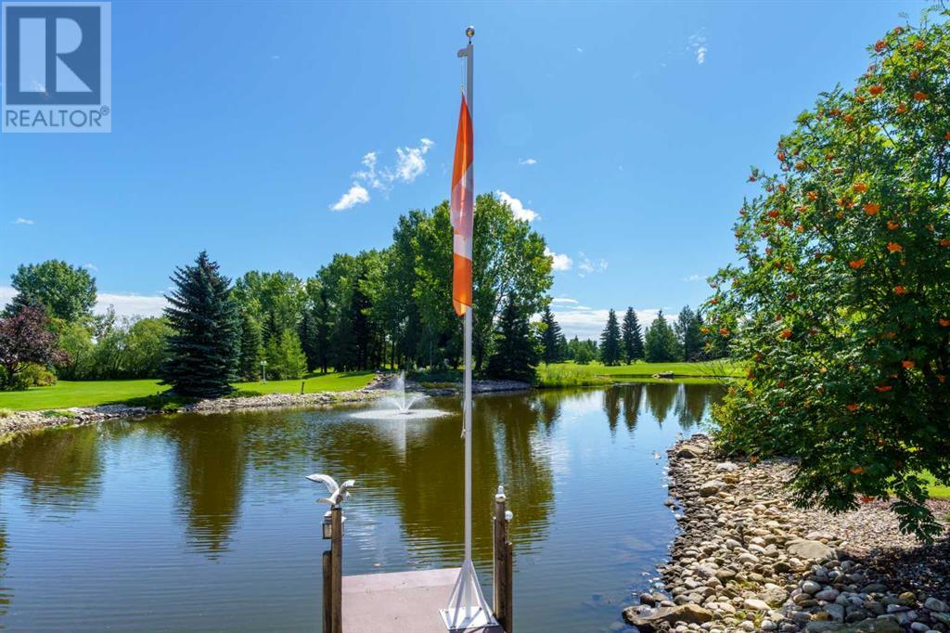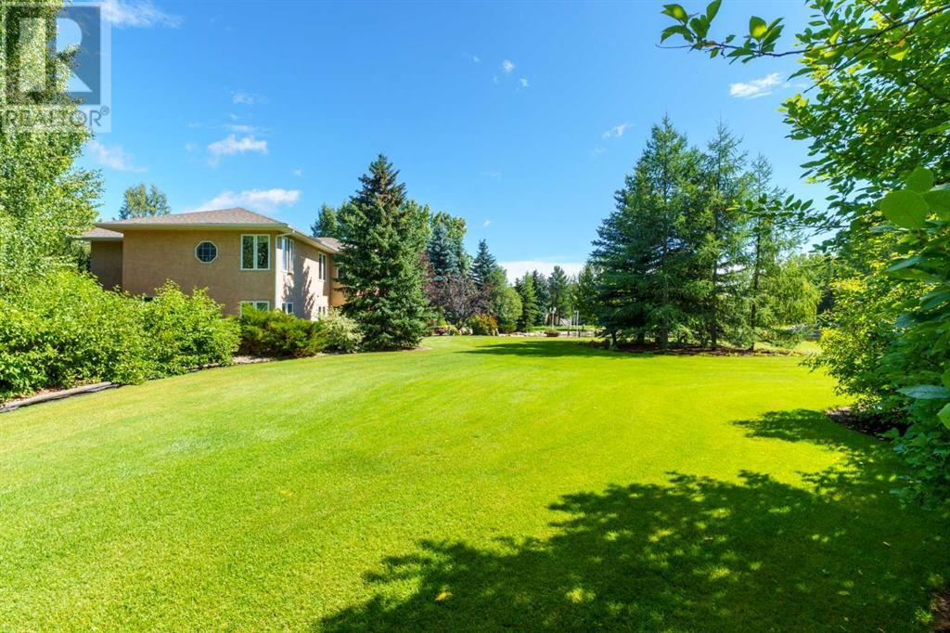4 Bedroom
4 Bathroom
1503.47 sqft
Bungalow
Fireplace
None
Other, Forced Air, In Floor Heating
Acreage
Fruit Trees, Landscaped, Lawn, Underground Sprinkler
$1,150,000
Rare offering with an immaculate, professionally landscaped yard that shares the pond off the #7 Green at Olds Golf Club. This property is in pristine condition and has been loved by the owners who built the property. The front entrance has a beautiful brick patio area landscaped with perennials, greeting you to a large entrance. Once inside the home, you’ll notice the vaulted ceilings, open kitchen, dining area and living room all with a South view of the gorgeous backyard. The deck off the dining area has a gas hookup for your BBQ! The living room features a comfortable space with a natural gas fireplace perfect for entertaining guests. Off the kitchen, you will find a butler pantry with lots of storage and a separate sink so you can wash up after coming from the oversized 2-car garage. The large primary bedroom features a sitting area and walk-in closet and is open to the jacuzzi tub and ensuite. Also on the main floor is a second bedroom and the main bath. The walkout basement features in-floor heating, a family room with a wood-burning fireplace, and a wet bar that leads outside onto a ground-level patio area. Behind the Bar is a Den ideal for a tv/theatre room. There is also a utility/furnace room with a cold storage room perfect for all your canning & food storage. Down the hall from the family room, is a sewing room that could be used as an office and or bedroom. There is also a full laundry room with a sink, a 4-piece bath and a 3rd bedroom.Outside, the 31’ x 31’ Detached oversized 2-car garage/shop comes with a plumbed-in Air Compressor, epoxy flooring, built-in cabinets and a workbench. Attached to the garage is a separate 1 bedroom 600 sqft (illegal) suite with in-floor heating. The yard is beautifully landscaped with mature trees, shrubs and perennial flowers. With a variety of fruit trees and flowering trees, it attracts many species of birds throughout the year including a returning family of Hummingbirds. (see supplements for a full list of trees and shrubs). The pond is shared with the beautiful greens of Hole #7, and is set back far enough that you have lots of privacy with the summer and fall vegetation. The pond has a large aerator fountain to keep the pond fresh and more enjoyable through the summer months. This property is a must see, there are so many more features! Olds is minutes away and there’s easy access to the Highway 2 overpass. Olds is a beautiful community offering all services and an ideal location close to major cities. (id:51438)
Property Details
|
MLS® Number
|
A2127490 |
|
Property Type
|
Single Family |
|
AmenitiesNearBy
|
Golf Course, Schools, Shopping |
|
CommunityFeatures
|
Golf Course Development |
|
Features
|
Wet Bar, Pvc Window, No Neighbours Behind, Closet Organizers, No Animal Home, No Smoking Home |
|
ParkingSpaceTotal
|
8 |
|
Plan
|
9710233 |
|
Structure
|
Deck |
|
ViewType
|
View |
Building
|
BathroomTotal
|
4 |
|
BedroomsAboveGround
|
2 |
|
BedroomsBelowGround
|
2 |
|
BedroomsTotal
|
4 |
|
Appliances
|
Washer, Refrigerator, Cooktop - Gas, Dishwasher, Stove, Oven, Dryer, Microwave, Window Coverings, Garage Door Opener |
|
ArchitecturalStyle
|
Bungalow |
|
BasementDevelopment
|
Finished |
|
BasementFeatures
|
Walk Out |
|
BasementType
|
Full (finished) |
|
ConstructedDate
|
2000 |
|
ConstructionStyleAttachment
|
Detached |
|
CoolingType
|
None |
|
ExteriorFinish
|
Brick, Stucco |
|
FireProtection
|
Smoke Detectors |
|
FireplacePresent
|
Yes |
|
FireplaceTotal
|
2 |
|
FlooringType
|
Carpeted, Hardwood, Linoleum, Tile |
|
FoundationType
|
Poured Concrete |
|
HalfBathTotal
|
1 |
|
HeatingFuel
|
Natural Gas, Wood |
|
HeatingType
|
Other, Forced Air, In Floor Heating |
|
StoriesTotal
|
1 |
|
SizeInterior
|
1503.47 Sqft |
|
TotalFinishedArea
|
1503.47 Sqft |
|
Type
|
House |
|
UtilityWater
|
Well |
Parking
|
Exposed Aggregate
|
|
|
Attached Garage
|
2 |
|
Detached Garage
|
2 |
|
Garage
|
|
|
Gravel
|
|
|
Visitor Parking
|
|
|
Heated Garage
|
|
|
Oversize
|
|
Land
|
Acreage
|
Yes |
|
FenceType
|
Not Fenced |
|
LandAmenities
|
Golf Course, Schools, Shopping |
|
LandscapeFeatures
|
Fruit Trees, Landscaped, Lawn, Underground Sprinkler |
|
Sewer
|
Septic Field, Septic Tank |
|
SizeDepth
|
106 M |
|
SizeFrontage
|
70 M |
|
SizeIrregular
|
1.80 |
|
SizeTotal
|
1.8 Ac|1 - 1.99 Acres |
|
SizeTotalText
|
1.8 Ac|1 - 1.99 Acres |
|
ZoningDescription
|
Cr-1 |
Rooms
| Level |
Type |
Length |
Width |
Dimensions |
|
Basement |
4pc Bathroom |
|
|
.00 Ft x .00 Ft |
|
Basement |
Other |
|
|
14.00 Ft x 13.67 Ft |
|
Basement |
Bedroom |
|
|
14.42 Ft x 11.17 Ft |
|
Basement |
Den |
|
|
15.00 Ft x 12.00 Ft |
|
Basement |
Laundry Room |
|
|
8.75 Ft x 12.08 Ft |
|
Basement |
Office |
|
|
10.08 Ft x 19.75 Ft |
|
Basement |
Recreational, Games Room |
|
|
19.00 Ft x 15.08 Ft |
|
Basement |
Furnace |
|
|
11.08 Ft x 7.83 Ft |
|
Main Level |
2pc Bathroom |
|
|
.00 Ft x .00 Ft |
|
Main Level |
4pc Bathroom |
|
|
.00 Ft x .00 Ft |
|
Main Level |
Bedroom |
|
|
12.75 Ft x 11.75 Ft |
|
Main Level |
Dining Room |
|
|
10.42 Ft x 18.25 Ft |
|
Main Level |
Foyer |
|
|
7.92 Ft x 11.42 Ft |
|
Main Level |
Kitchen |
|
|
12.50 Ft x 18.50 Ft |
|
Main Level |
Living Room |
|
|
15.25 Ft x 18.50 Ft |
|
Main Level |
Primary Bedroom |
|
|
14.75 Ft x 21.75 Ft |
|
Main Level |
Other |
|
|
6.92 Ft x 7.00 Ft |
|
Unknown |
4pc Bathroom |
|
|
.00 Ft x .00 Ft |
|
Unknown |
Bedroom |
|
|
13.00 Ft x 8.42 Ft |
|
Unknown |
Dining Room |
|
|
9.42 Ft x 5.17 Ft |
|
Unknown |
Kitchen |
|
|
14.50 Ft x 9.42 Ft |
|
Unknown |
Laundry Room |
|
|
9.25 Ft x 9.92 Ft |
|
Unknown |
Living Room |
|
|
14.25 Ft x 11.33 Ft |
Utilities
|
Electricity
|
Connected |
|
Natural Gas
|
Connected |
|
Telephone
|
Connected |
|
Sewer
|
Connected |
|
Water
|
Connected |
https://www.realtor.ca/real-estate/26825996/15-33106-range-road-12-rural-mountain-view-county







