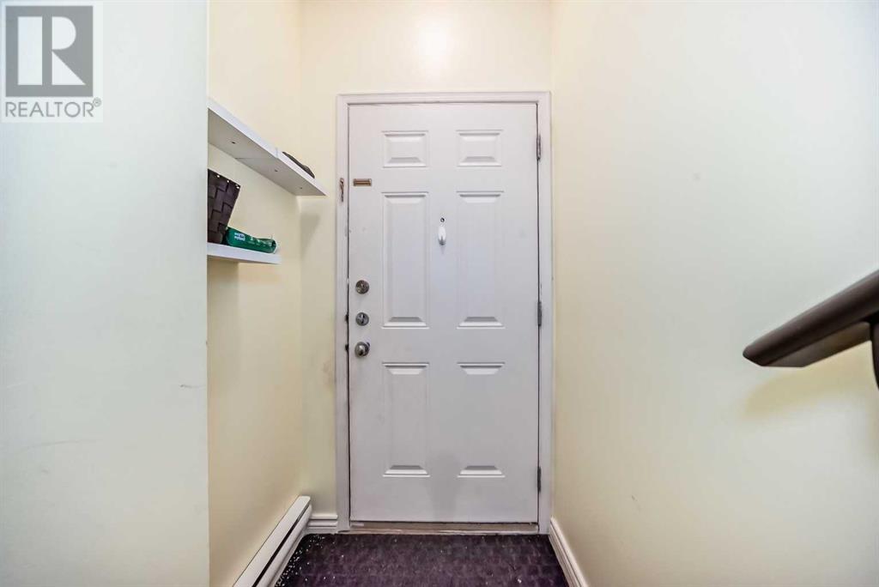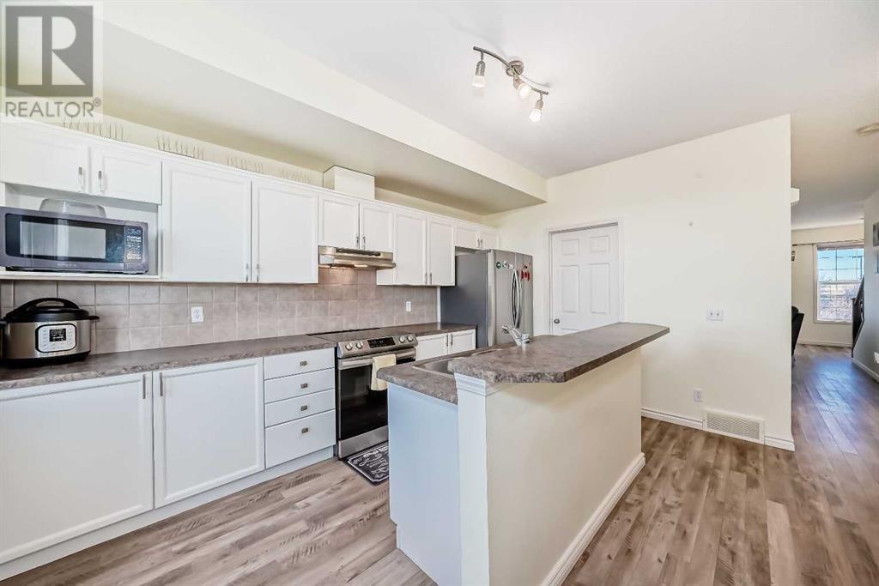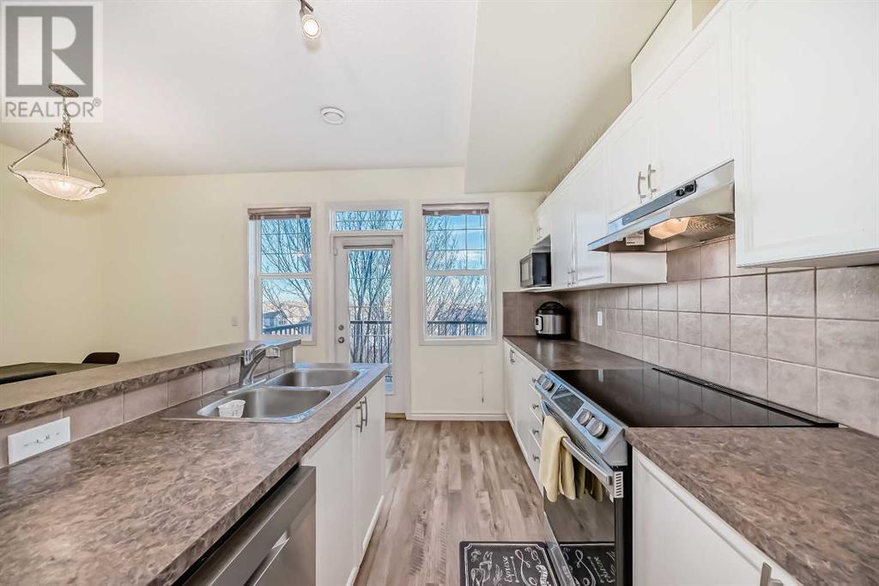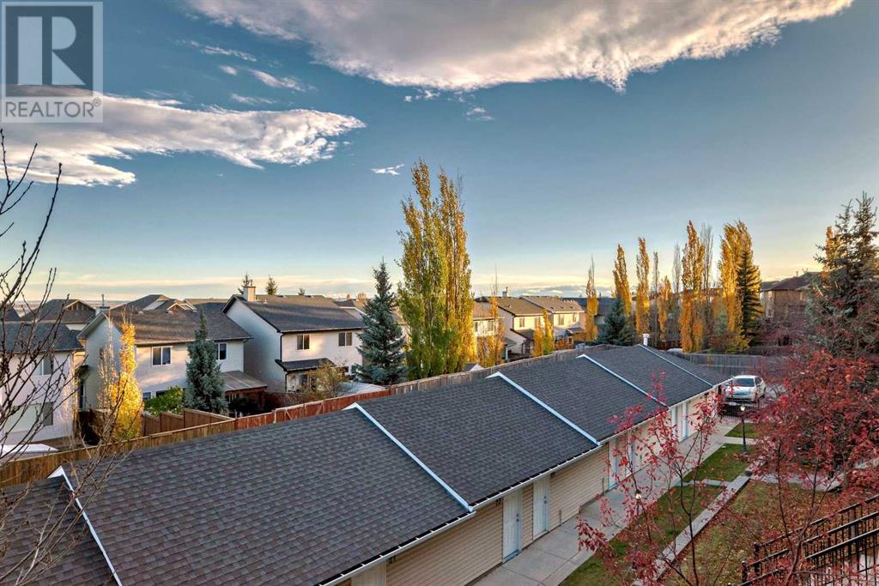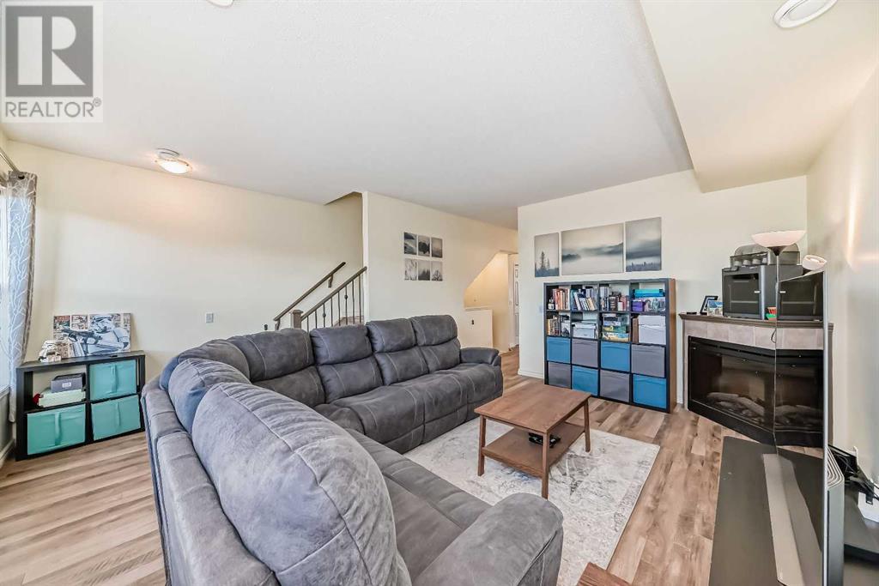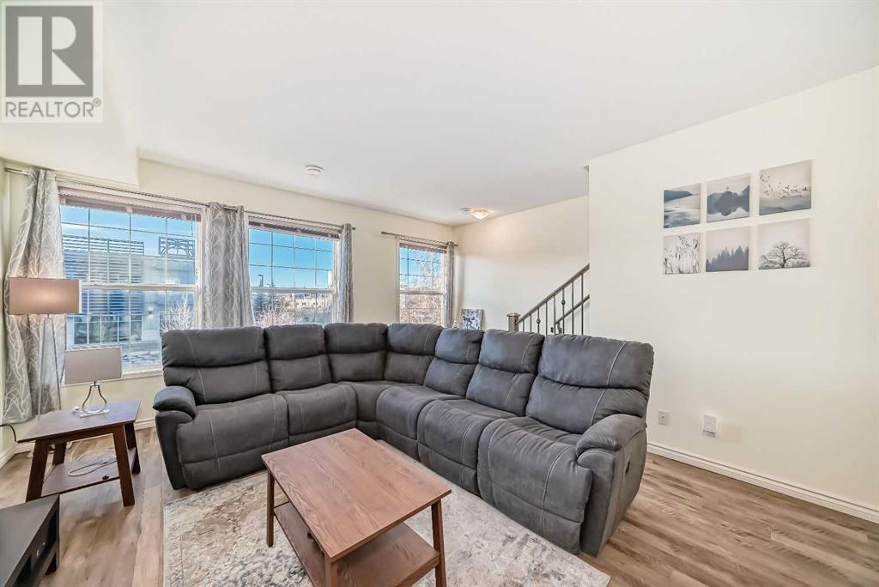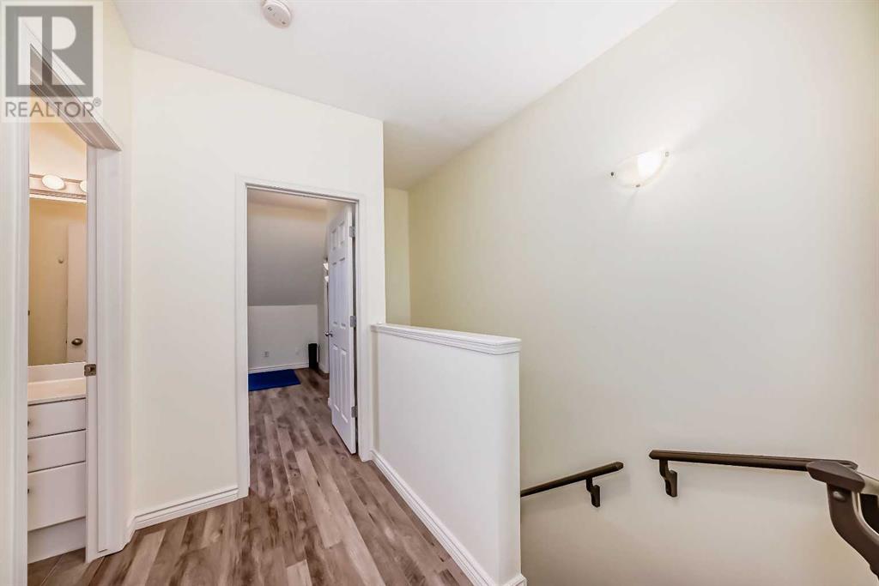15, 43 Springborough Boulevard Sw Calgary, Alberta T3H 5V8
$479,000Maintenance, Common Area Maintenance, Insurance, Property Management, Reserve Fund Contributions, Waste Removal, Water
$455.43 Monthly
Maintenance, Common Area Maintenance, Insurance, Property Management, Reserve Fund Contributions, Waste Removal, Water
$455.43 MonthlyAmazing LOCATION in sought-after Springbank Hill Community ! This well maintained 2 bedrooms 2.5 bathrooms townhouse offers both style and convenience , you’ll feel right at ideal home the moment you step inside! Large windows fill the home with natural light, creating a warm ambiance. The open-concept design features a bright and airy living room with a corner fireplace. The fully equipped kitchen boasts contemporary appliances, ample cabinetry, and an island , making it a chef’s delight. Enjoy your meals in the adjacent dining area with easy access to your balcony where you can overlook beautiful views . Upstairs, you’ll find two generously sized bedrooms and two full bathrooms including an ensuite bathroom for the prime bedroom, each bedroom with plenty of closet space. Back the unit, a single detached garage is Titled and provides secure parking. Fantastic located across from convenience and coffee stores. Walking distance to Ambrose University, Ernest Manning High School, Griffith Woods K-G9, and Westside Rec Center with 69 Street C-Train Station! Easy access to the major routs and amenities. Travel to downtown Calgary without a hassle. Don't miss the opportunity to have your dream home! Call your agent to book a showing ASAP before it is gone ! (id:51438)
Property Details
| MLS® Number | A2175388 |
| Property Type | Single Family |
| Neigbourhood | Strathcona Park |
| Community Name | Springbank Hill |
| AmenitiesNearBy | Park, Playground, Schools, Shopping |
| Features | Other, Back Lane, No Smoking Home |
| ParkingSpaceTotal | 1 |
| Plan | 0710146 |
| ViewType | View |
Building
| BathroomTotal | 3 |
| BedroomsAboveGround | 2 |
| BedroomsTotal | 2 |
| Amenities | Other |
| Appliances | Washer, Refrigerator, Dishwasher, Stove, Dryer, Hood Fan, Window Coverings, Garage Door Opener |
| BasementType | None |
| ConstructedDate | 2007 |
| ConstructionMaterial | Wood Frame |
| ConstructionStyleAttachment | Attached |
| CoolingType | None |
| ExteriorFinish | Brick |
| FireplacePresent | Yes |
| FireplaceTotal | 1 |
| FlooringType | Laminate |
| FoundationType | Poured Concrete |
| HalfBathTotal | 1 |
| HeatingFuel | Natural Gas |
| HeatingType | Other, Forced Air |
| StoriesTotal | 2 |
| SizeInterior | 1274.7 Sqft |
| TotalFinishedArea | 1274.7 Sqft |
| Type | Row / Townhouse |
Parking
| Detached Garage | 1 |
Land
| Acreage | No |
| FenceType | Not Fenced |
| LandAmenities | Park, Playground, Schools, Shopping |
| SizeTotalText | Unknown |
| ZoningDescription | M-1 |
Rooms
| Level | Type | Length | Width | Dimensions |
|---|---|---|---|---|
| Second Level | Primary Bedroom | 14.67 Ft x 11.83 Ft | ||
| Second Level | 3pc Bathroom | 8.67 Ft x 5.08 Ft | ||
| Second Level | Bedroom | 14.75 Ft x 11.33 Ft | ||
| Second Level | 4pc Bathroom | 8.67 Ft x 4.92 Ft | ||
| Main Level | Living Room | 13.67 Ft x 17.08 Ft | ||
| Main Level | Kitchen | 8.25 Ft x 14.17 Ft | ||
| Main Level | Dining Room | 8.83 Ft x 14.17 Ft | ||
| Main Level | 2pc Bathroom | 3.00 Ft x 6.75 Ft | ||
| Main Level | Laundry Room | 6.42 Ft x 6.75 Ft | ||
| Main Level | Other | 12.00 Ft x 5.75 Ft |
https://www.realtor.ca/real-estate/27589658/15-43-springborough-boulevard-sw-calgary-springbank-hill
Interested?
Contact us for more information





