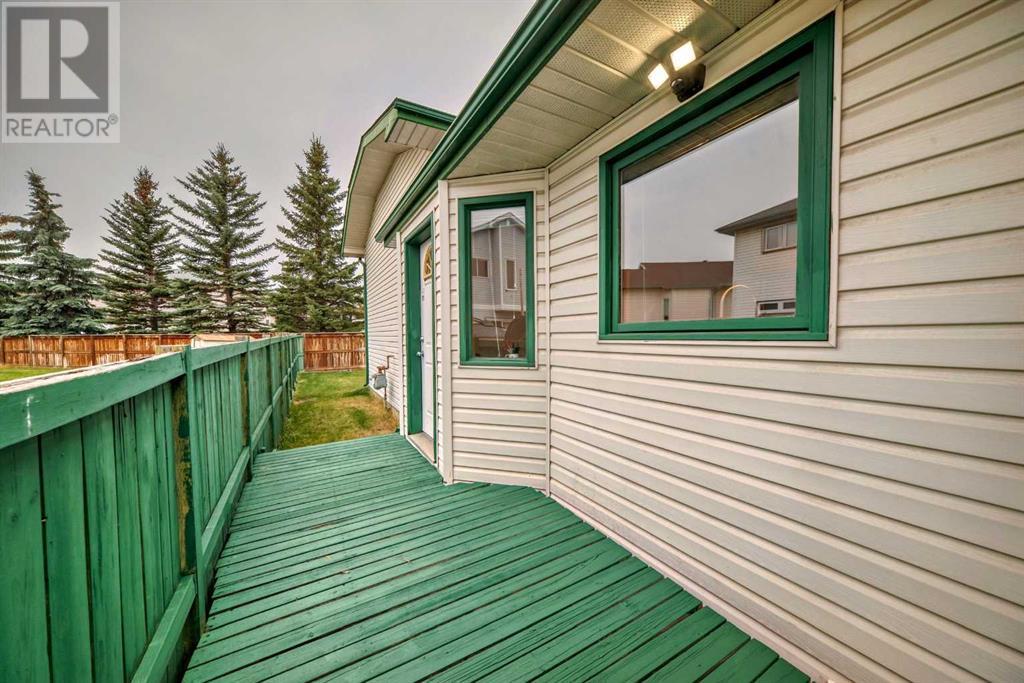4 Bedroom
3 Bathroom
1220 sqft
4 Level
Fireplace
None
Forced Air
Landscaped
$629,900
Excellent opportunity for this 1,850 sq' (developed living space) nicely upgraded 4-level split in an excellent location in Monterey Park! This 4-level split offers substantial upgrades and features, including soaring vaulted ceilings, estate casing and baseboard, a quality kitchen with stainless steel appliances, and a brand-new dishwasher. Upgraded baths with a full ensuite that has a dual shower-head shower. Hardwood laminate, new carpet, rich gas fireplace, three full baths, and LED lighting. The roof was replaced 3 years ago; all the Poly B plumbing has been replaced, a newer hot water tank, high-efficiency furnace (5 years ago), freshly painted, a total of 4 bedrooms, new landscaping, and a cozy front porch to sit and watch the world go by. This fantastic property needs nothing and can be moved into and enjoyed for years! (id:51438)
Property Details
|
MLS® Number
|
A2174427 |
|
Property Type
|
Single Family |
|
Neigbourhood
|
Monterey Park |
|
Community Name
|
Monterey Park |
|
AmenitiesNearBy
|
Park, Playground, Schools, Shopping |
|
Features
|
Treed, No Smoking Home, Level |
|
ParkingSpaceTotal
|
2 |
|
Plan
|
9212538 |
Building
|
BathroomTotal
|
3 |
|
BedroomsAboveGround
|
3 |
|
BedroomsBelowGround
|
1 |
|
BedroomsTotal
|
4 |
|
Appliances
|
Washer, Refrigerator, Dishwasher, Stove, Dryer, Window Coverings, Garage Door Opener |
|
ArchitecturalStyle
|
4 Level |
|
BasementDevelopment
|
Unfinished |
|
BasementType
|
Full (unfinished) |
|
ConstructedDate
|
1993 |
|
ConstructionStyleAttachment
|
Detached |
|
CoolingType
|
None |
|
ExteriorFinish
|
Vinyl Siding |
|
FireplacePresent
|
Yes |
|
FireplaceTotal
|
1 |
|
FlooringType
|
Carpeted, Laminate |
|
FoundationType
|
Poured Concrete |
|
HeatingFuel
|
Natural Gas |
|
HeatingType
|
Forced Air |
|
SizeInterior
|
1220 Sqft |
|
TotalFinishedArea
|
1220 Sqft |
|
Type
|
House |
Parking
Land
|
Acreage
|
No |
|
FenceType
|
Fence |
|
LandAmenities
|
Park, Playground, Schools, Shopping |
|
LandscapeFeatures
|
Landscaped |
|
SizeDepth
|
32.9 M |
|
SizeFrontage
|
12.2 M |
|
SizeIrregular
|
402.00 |
|
SizeTotal
|
402 M2|4,051 - 7,250 Sqft |
|
SizeTotalText
|
402 M2|4,051 - 7,250 Sqft |
|
ZoningDescription
|
R-cg |
Rooms
| Level |
Type |
Length |
Width |
Dimensions |
|
Second Level |
Primary Bedroom |
|
|
16.50 Ft x 11.67 Ft |
|
Second Level |
Bedroom |
|
|
9.83 Ft x 10.42 Ft |
|
Second Level |
Bedroom |
|
|
9.75 Ft x 10.42 Ft |
|
Second Level |
4pc Bathroom |
|
|
Measurements not available |
|
Second Level |
5pc Bathroom |
|
|
Measurements not available |
|
Lower Level |
Bedroom |
|
|
11.92 Ft x 11.50 Ft |
|
Lower Level |
Family Room |
|
|
15.67 Ft x 20.67 Ft |
|
Lower Level |
4pc Bathroom |
|
|
Measurements not available |
|
Main Level |
Living Room |
|
|
13.67 Ft x 18.08 Ft |
|
Main Level |
Dining Room |
|
|
11.42 Ft x 8.50 Ft |
|
Main Level |
Kitchen |
|
|
8.50 Ft x 9.17 Ft |
https://www.realtor.ca/real-estate/27571309/15-carmel-close-ne-calgary-monterey-park

















































