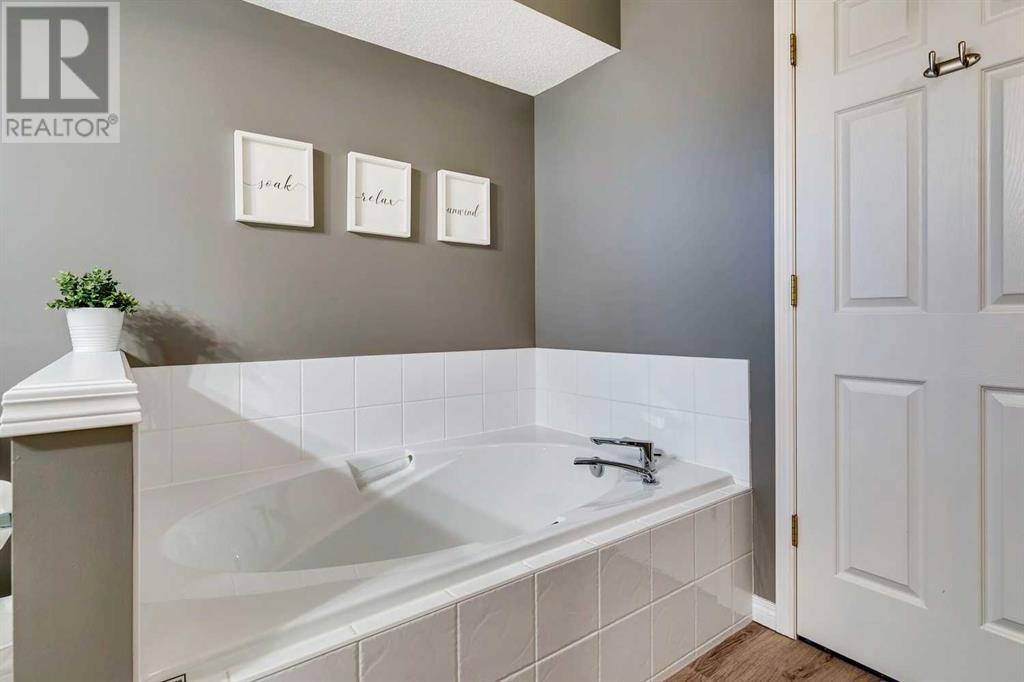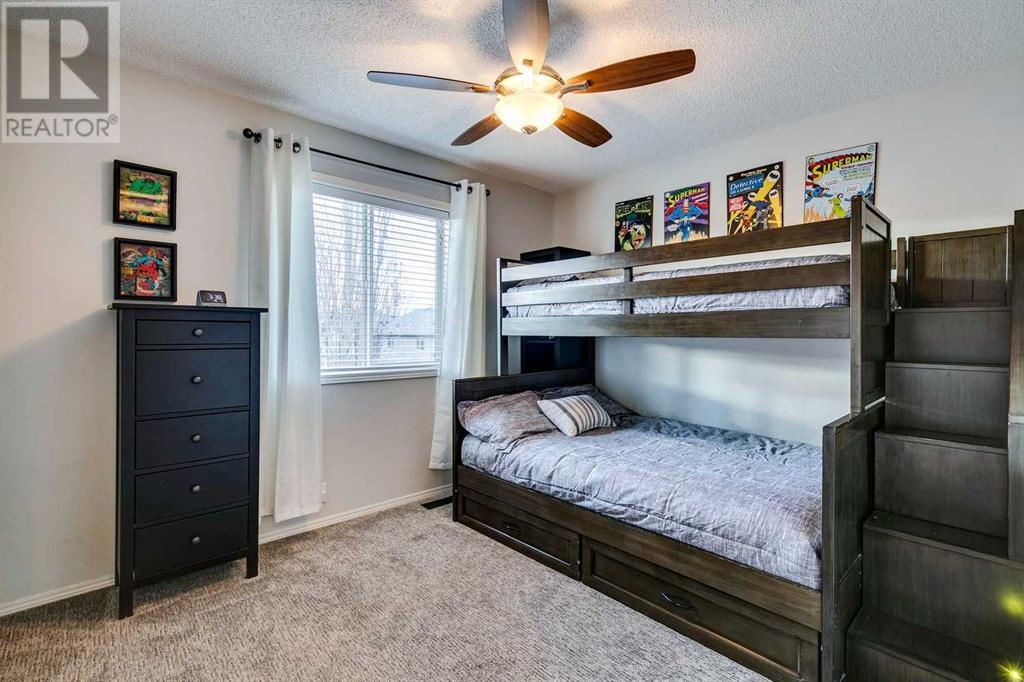4 Bedroom
4 Bathroom
1730.2 sqft
Fireplace
Central Air Conditioning
Forced Air
Landscaped, Lawn
$699,900
Welcome to 15 Cranfield Cres, in the heart of Cranston! Just off Stoney Trail on the north end of the community, this location is to die for. Easy access in and out of the neighbourhood to the major routes, as well as walking distance to the shopping plaza, place it in a great spot. The house itself is on a quiet crescent and sits on a mature lot with plenty of trees and privacy built into the landscaping. Inside, the flooring on the main and bathrooms has just been updated, and the dishwasher is brand new, too!!! The floor plan features a den or flex space on the main floor and an open plan at the back of the house, with the kitchen, nook, and living room, all overlooking that awesome west-facing backyard. Don’t worry about the hot summer nights either, because this home has central A/C! The kitchen has been updated and features granite counters, with an updated backsplash and stainless appliances. The basement is fully developed with another bathroom, bedroom, large rec room, and a huge storage area as well. Upstairs, you’ll find three bedrooms, including a primary retreat that features a four-piece ensuite with a soaker tub and separate shower. This is an extremely well-maintained home and is turnkey ready for its next family to call home. For more details and to see our 360 tour, click the links below. (id:51438)
Property Details
|
MLS® Number
|
A2177373 |
|
Property Type
|
Single Family |
|
Neigbourhood
|
Cranston |
|
Community Name
|
Cranston |
|
AmenitiesNearBy
|
Park, Playground, Recreation Nearby, Schools, Shopping |
|
Features
|
No Animal Home, No Smoking Home |
|
ParkingSpaceTotal
|
4 |
|
Plan
|
9912514 |
|
Structure
|
Deck |
Building
|
BathroomTotal
|
4 |
|
BedroomsAboveGround
|
3 |
|
BedroomsBelowGround
|
1 |
|
BedroomsTotal
|
4 |
|
Appliances
|
Washer, Refrigerator, Oven - Electric, Dishwasher, Dryer, Microwave, Hood Fan, Garage Door Opener |
|
BasementDevelopment
|
Finished |
|
BasementType
|
Full (finished) |
|
ConstructedDate
|
1999 |
|
ConstructionStyleAttachment
|
Detached |
|
CoolingType
|
Central Air Conditioning |
|
ExteriorFinish
|
Stone, Vinyl Siding |
|
FireplacePresent
|
Yes |
|
FireplaceTotal
|
1 |
|
FlooringType
|
Carpeted, Ceramic Tile, Vinyl Plank |
|
FoundationType
|
Poured Concrete |
|
HalfBathTotal
|
1 |
|
HeatingFuel
|
Natural Gas |
|
HeatingType
|
Forced Air |
|
StoriesTotal
|
2 |
|
SizeInterior
|
1730.2 Sqft |
|
TotalFinishedArea
|
1730.2 Sqft |
|
Type
|
House |
Parking
Land
|
Acreage
|
No |
|
FenceType
|
Fence |
|
LandAmenities
|
Park, Playground, Recreation Nearby, Schools, Shopping |
|
LandscapeFeatures
|
Landscaped, Lawn |
|
SizeDepth
|
35.23 M |
|
SizeFrontage
|
11.07 M |
|
SizeIrregular
|
388.00 |
|
SizeTotal
|
388 M2|4,051 - 7,250 Sqft |
|
SizeTotalText
|
388 M2|4,051 - 7,250 Sqft |
|
ZoningDescription
|
R-g |
Rooms
| Level |
Type |
Length |
Width |
Dimensions |
|
Basement |
4pc Bathroom |
|
|
4.92 Ft x 8.67 Ft |
|
Basement |
Bedroom |
|
|
8.50 Ft x 11.33 Ft |
|
Basement |
Recreational, Games Room |
|
|
18.83 Ft x 23.00 Ft |
|
Basement |
Storage |
|
|
10.33 Ft x 9.00 Ft |
|
Basement |
Furnace |
|
|
11.58 Ft x 14.17 Ft |
|
Main Level |
2pc Bathroom |
|
|
5.00 Ft x 5.00 Ft |
|
Main Level |
Dining Room |
|
|
13.00 Ft x 9.92 Ft |
|
Main Level |
Foyer |
|
|
8.50 Ft x 9.17 Ft |
|
Main Level |
Kitchen |
|
|
13.00 Ft x 12.08 Ft |
|
Main Level |
Laundry Room |
|
|
8.42 Ft x 6.92 Ft |
|
Main Level |
Office |
|
|
8.83 Ft x 12.58 Ft |
|
Main Level |
Living Room |
|
|
14.00 Ft x 14.00 Ft |
|
Upper Level |
4pc Bathroom |
|
|
8.08 Ft x 4.92 Ft |
|
Upper Level |
4pc Bathroom |
|
|
12.75 Ft x 10.83 Ft |
|
Upper Level |
Bedroom |
|
|
13.67 Ft x 9.50 Ft |
|
Upper Level |
Bedroom |
|
|
8.67 Ft x 11.92 Ft |
|
Upper Level |
Primary Bedroom |
|
|
13.00 Ft x 14.17 Ft |
https://www.realtor.ca/real-estate/27628675/15-cranfield-crescent-se-calgary-cranston































