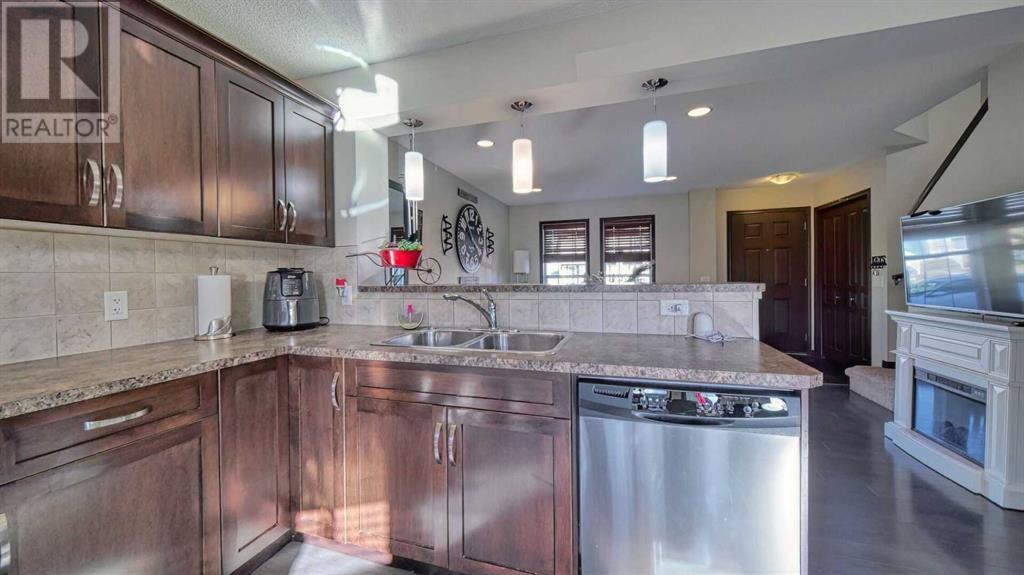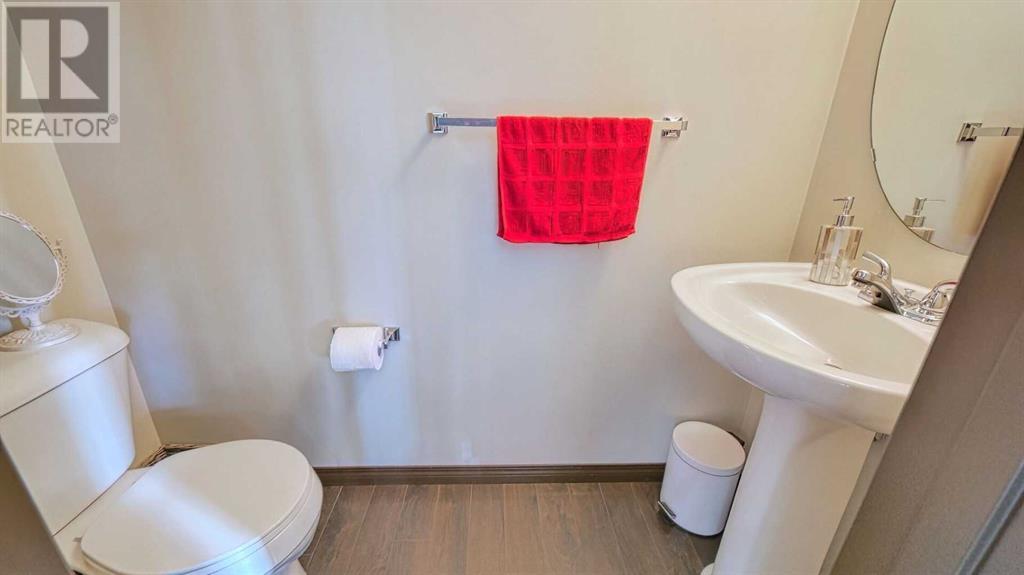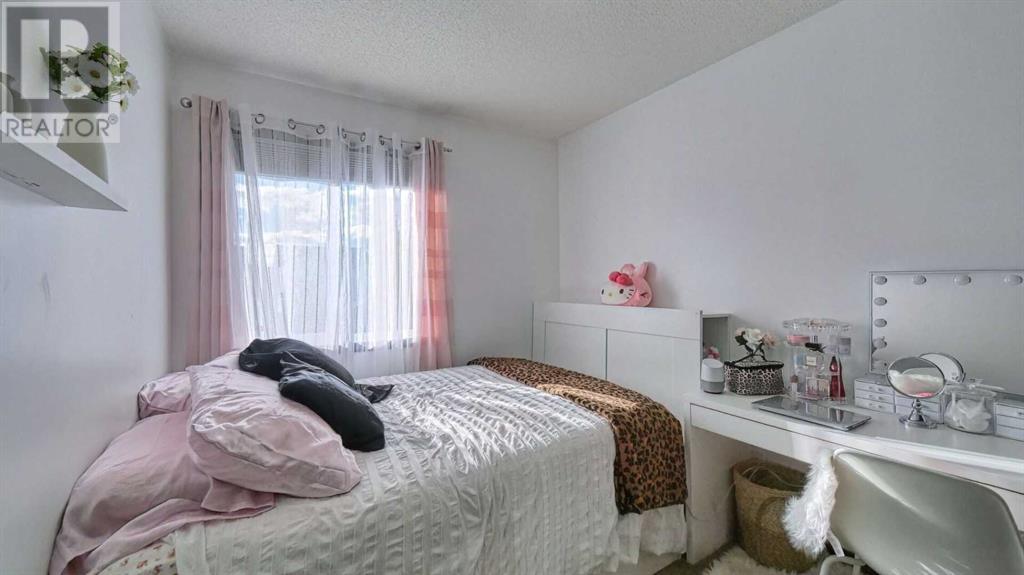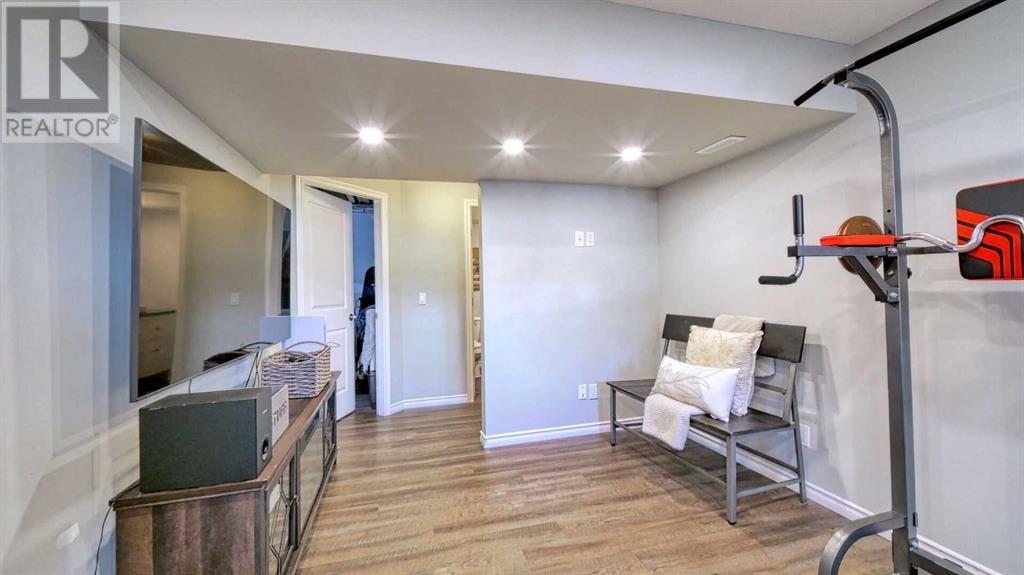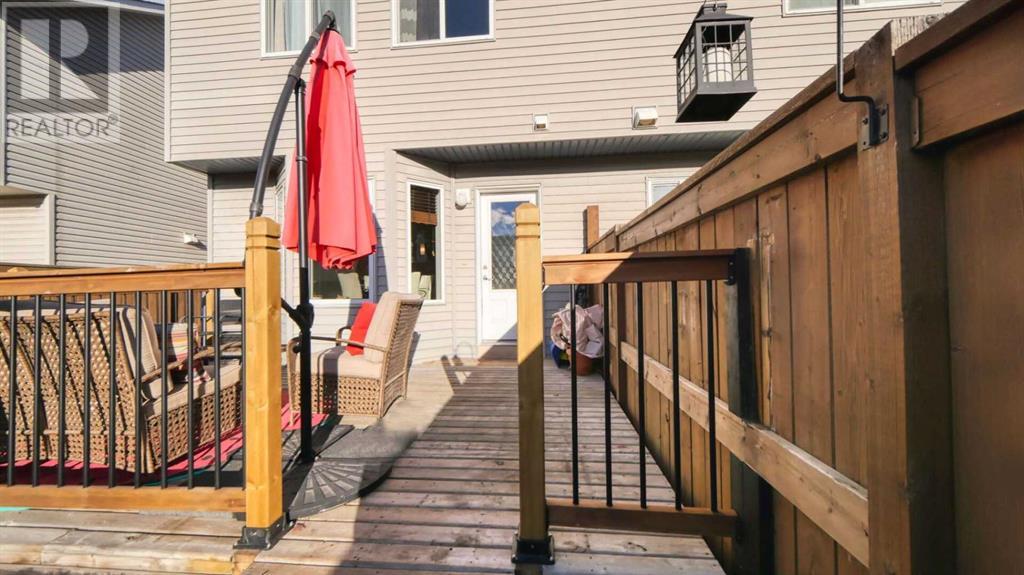3 Bedroom
4 Bathroom
1174.29 sqft
None
Forced Air
$524,000
Beautiful and well-maintained 3-bedroom, 2 full bath, 2 half bath semi-detached home located in the highly desirable McKenzie Towne community of Calgary. This inviting property offers an open-concept design with an abundance of natural light flowing through the main living areas, creating a bright and airy atmosphere. The spacious living room seamlessly transitions into a modern kitchen equipped with ample cabinet space, a breakfast bar, and a cozy dining area, making it perfect for both everyday living and entertaining guests.Upstairs, you’ll find three generously sized bedrooms, including a master retreat with a full ensuite, while the additional full bath serves the remaining two bedrooms. The developed basement offers extra living space, perfect for a family room, home office, or recreation area, and features a fully finished laundry room for added convenience.Outside, enjoy a large, beautifully designed deck and patio space, perfect for hosting BBQs or simply enjoying the fresh air. The yard offers plenty of room for children to play or for gardening enthusiasts to create their own oasis. Located in a family-friendly and peaceful neighborhood, this home is just a short walk from schools, parks, and green spaces, and is also conveniently close to McKenzie Towne’s shops, restaurants, and amenities, providing everything you need within reach.With its cozy layout, prime location, and fantastic community atmosphere, this home is ideal for anyone looking for both comfort and lifestyle. Don’t miss the chance to make it yours! (id:51438)
Property Details
|
MLS® Number
|
A2173638 |
|
Property Type
|
Single Family |
|
Neigbourhood
|
New Brighton |
|
Community Name
|
McKenzie Towne |
|
AmenitiesNearBy
|
Park, Playground, Schools, Shopping, Water Nearby |
|
CommunityFeatures
|
Lake Privileges |
|
Features
|
See Remarks, Other, No Smoking Home |
|
ParkingSpaceTotal
|
2 |
|
Plan
|
0812876 |
|
Structure
|
Deck |
Building
|
BathroomTotal
|
4 |
|
BedroomsAboveGround
|
3 |
|
BedroomsTotal
|
3 |
|
Appliances
|
Refrigerator, Dishwasher, Stove, Microwave Range Hood Combo, Window Coverings, Garage Door Opener, Washer & Dryer, Water Heater - Gas |
|
BasementDevelopment
|
Finished |
|
BasementType
|
Full (finished) |
|
ConstructedDate
|
2010 |
|
ConstructionMaterial
|
Poured Concrete, Wood Frame |
|
ConstructionStyleAttachment
|
Semi-detached |
|
CoolingType
|
None |
|
ExteriorFinish
|
Concrete, Vinyl Siding |
|
FlooringType
|
Carpeted, Laminate, Tile |
|
FoundationType
|
Poured Concrete |
|
HalfBathTotal
|
2 |
|
HeatingType
|
Forced Air |
|
StoriesTotal
|
2 |
|
SizeInterior
|
1174.29 Sqft |
|
TotalFinishedArea
|
1174.29 Sqft |
|
Type
|
Duplex |
Parking
Land
|
Acreage
|
No |
|
FenceType
|
Fence |
|
LandAmenities
|
Park, Playground, Schools, Shopping, Water Nearby |
|
SizeDepth
|
33.03 M |
|
SizeFrontage
|
7.47 M |
|
SizeIrregular
|
2655.78 |
|
SizeTotal
|
2655.78 Sqft|0-4,050 Sqft |
|
SizeTotalText
|
2655.78 Sqft|0-4,050 Sqft |
|
ZoningDescription
|
R-g |
Rooms
| Level |
Type |
Length |
Width |
Dimensions |
|
Second Level |
Primary Bedroom |
|
|
11.25 Ft x 15.83 Ft |
|
Second Level |
Bedroom |
|
|
8.42 Ft x 10.67 Ft |
|
Second Level |
Bedroom |
|
|
8.75 Ft x 10.75 Ft |
|
Second Level |
3pc Bathroom |
|
|
5.42 Ft x 8.17 Ft |
|
Second Level |
4pc Bathroom |
|
|
7.75 Ft x 4.92 Ft |
|
Lower Level |
2pc Bathroom |
|
|
5.33 Ft x 5.00 Ft |
|
Lower Level |
Laundry Room |
|
|
10.67 Ft x 8.17 Ft |
|
Lower Level |
Recreational, Games Room |
|
|
16.42 Ft x 22.17 Ft |
|
Lower Level |
Other |
|
|
6.00 Ft x 6.67 Ft |
|
Main Level |
Kitchen |
|
|
13.92 Ft x 16.92 Ft |
|
Main Level |
Living Room |
|
|
13.50 Ft x 14.08 Ft |
|
Main Level |
2pc Bathroom |
|
|
2.67 Ft x 6.58 Ft |
|
Main Level |
Foyer |
|
|
4.17 Ft x 5.33 Ft |
https://www.realtor.ca/real-estate/27558466/15-elgin-meadows-gardens-se-calgary-mckenzie-towne











